Idées déco de cuisines noires avec un sol en calcaire
Trier par :
Budget
Trier par:Populaires du jour
1 - 20 sur 507 photos
1 sur 3

Double larder cupboard with drawers to the bottom. Bespoke hand-made cabinetry. Paint colours by Lewis Alderson
Cette image montre une très grande arrière-cuisine rustique avec un placard à porte plane, des portes de placard grises, un plan de travail en granite et un sol en calcaire.
Cette image montre une très grande arrière-cuisine rustique avec un placard à porte plane, des portes de placard grises, un plan de travail en granite et un sol en calcaire.

Kitchen with Morning Room
Idées déco pour une grande cuisine ouverte contemporaine en bois foncé et L avec un évier encastré, un placard à porte plane, un plan de travail en granite, une crédence grise, une crédence en dalle de pierre, un électroménager en acier inoxydable, un sol en calcaire, îlot, un sol beige et un plan de travail beige.
Idées déco pour une grande cuisine ouverte contemporaine en bois foncé et L avec un évier encastré, un placard à porte plane, un plan de travail en granite, une crédence grise, une crédence en dalle de pierre, un électroménager en acier inoxydable, un sol en calcaire, îlot, un sol beige et un plan de travail beige.

Réalisation d'une grande cuisine américaine tradition en L avec un évier posé, un électroménager en acier inoxydable, îlot, des portes de placard grises, plan de travail en marbre, une crédence blanche, une crédence en dalle de pierre, un sol en calcaire, un sol beige et un placard à porte shaker.
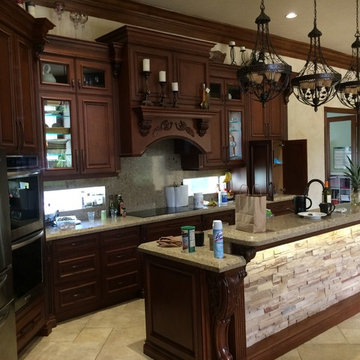
acanthus leaves banquette seating crown molding dentil crown english walnut xgallery cabinets Hand Carved Corbels ledge stone maple old world quartz rope crown transom windows tuscany tuscasn wine storage

GTDM Photo
Cette image montre une cuisine américaine parallèle bohème en bois foncé de taille moyenne avec un évier encastré, un placard à porte shaker, un plan de travail en granite, une crédence beige, une crédence en carrelage métro, un électroménager en acier inoxydable, un sol en calcaire et îlot.
Cette image montre une cuisine américaine parallèle bohème en bois foncé de taille moyenne avec un évier encastré, un placard à porte shaker, un plan de travail en granite, une crédence beige, une crédence en carrelage métro, un électroménager en acier inoxydable, un sol en calcaire et îlot.
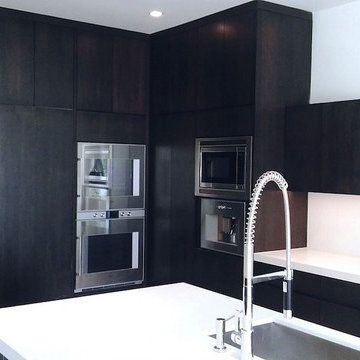
Cette image montre une cuisine minimaliste en U et bois foncé fermée et de taille moyenne avec un évier encastré, un placard à porte plane, un plan de travail en quartz modifié, une crédence blanche, une crédence en marbre, un électroménager en acier inoxydable, un sol en calcaire et îlot.

Idée de décoration pour une cuisine tradition en L et bois foncé de taille moyenne avec un placard avec porte à panneau surélevé, une crédence en pierre calcaire, un évier encastré, un plan de travail en granite, une crédence beige, un électroménager en acier inoxydable, un sol en calcaire, une péninsule, un sol beige et un plan de travail beige.

Keeping the property’s original and distinctive features in the beautiful Essex countryside, the kitchen stands at the centre of the home where the function is met with a warm and inviting charm that blends seamlessly with its surroundings.
Our clients had set their minds on creating an awe-inspiring challenge of breathing new life into their historic property, where this extensive restoration project would soon include a stunning Handmade Kitchen Company classic English kitchen at its heart. They wanted something that would take them on culinary adventures and allow them to host lively gatherings.
After looking through our portfolio of projects, our clients found one particular kitchen they wanted to make happen in their home, so we copied elements of the design but made it their own. This is our Classic Shaker with a cock beaded front frame with mouldings.
The past was certainly preserved and to this day, the focus remains on achieving a delicate balance that pays homage to the past while incorporating contemporary sensibilities to transform it into a forever family home.
A larger, more open family space was created which enabled the client to tailor the whole room to their requirements. The colour choices throughout the whole project were a combination of Slaked Lime Deep No.150 and Basalt No.221, both from Little Greene.
Due to the space, an L-shaped layout was designed, with a kitchen that was practical and built with zones for cooking and entertaining. The strategic positioning of the kitchen island brings the entire space together. It was carefully planned with size and positioning in mind and had adequate space around it. On the end of the island is a bespoke pedestal table that offers comfy circle seating.
No classic English country kitchen is complete without a Shaws of Darwen Sink. Representing enduring quality and a tribute to the shaker kitchen’s heritage, this iconic handcrafted fireclay sink is strategically placed beneath one of the beautiful windows. It not only enhances the kitchen’s charm but also provides practicality, complemented by an aged brass Perrin & Rowe Ionian lever handle tap and a Quooker Classic Fusion in patinated brass.
This handcrafted drinks dresser features seamless organisation where it balances practicality with an enhanced visual appeal. It bridges the dining and cooking space, promoting inclusivity and togetherness.
Tapping into the heritage of a pantry, this walk-in larder we created for our client is impressive and matches the kitchen’s design. It certainly elevates the kitchen experience with bespoke artisan shelves and open drawers. What else has been added to the space, is a Liebherr side-by-side built-in fridge freezer and a Liebherr full-height integrated wine cooler in black.
We believe every corner in your home deserves the touch of exquisite craftsmanship and that is why we design utility rooms that beautifully coexist with the kitchen and accommodate the family’s everyday functions.
Continuing the beautiful walnut look, the backdrop and shelves of this delightful media wall unit make it a truly individual look. We hand-painted the whole unit in Little Greene Slaked Lime Deep.
Connecting each area is this full-stave black American walnut dining table with a 38mm top. The curated details evoke a sense of history and heritage. With it being a great size, it offers the perfect place for our clients to hold gatherings and special occasions with the ones they love the most.
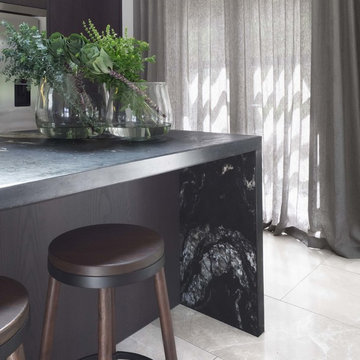
The bespoke steel frame that clads the stone add to materiality and durability.
Stone Kitchen Island Detail. Limestone flooring.
Cette image montre une cuisine américaine linéaire design en bois foncé de taille moyenne avec un évier 2 bacs, un placard à porte plane, un plan de travail en granite, une crédence blanche, une crédence en céramique, un électroménager noir, un sol en calcaire et îlot.
Cette image montre une cuisine américaine linéaire design en bois foncé de taille moyenne avec un évier 2 bacs, un placard à porte plane, un plan de travail en granite, une crédence blanche, une crédence en céramique, un électroménager noir, un sol en calcaire et îlot.
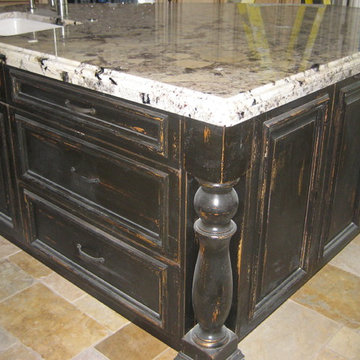
Images provided by 'Ancient Surfaces'
Product name: Antique Biblical Stone Flooring
Contacts: (212) 461-0245
Email: Sales@ancientsurfaces.com
Website: www.AncientSurfaces.com
Antique reclaimed Limestone flooring pavers unique in its blend and authenticity and rare in it's hardness and beauty.
With every footstep you take on those pavers you travel through a time portal of sorts, connecting you with past generations that have walked and lived their lives on top of it for centuries.
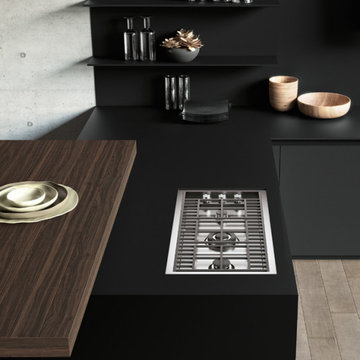
Step into this modern kitchen, a masterclass in contrast where the depth of black meets the warmth of walnut. The black cabinetry provides a bold, dramatic backdrop, its sleek finish embodying the essence of contemporary design. In beautiful contrast, walnut accents introduce a sense of natural warmth and richness. The intricate grain of the walnut brings a layer of texture and depth, softening the stark black and adding a welcoming touch. This black and walnut kitchen, with its balance of boldness and warmth, creates a visually striking and inviting space that's perfectly modern.
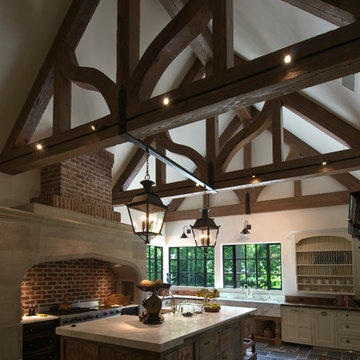
Kitchen with antique limestone floor, antique pine trusses, and carved limestone range surround.
Inspiration pour une grande cuisine traditionnelle avec des portes de placard blanches, plan de travail en marbre, une crédence en brique, un électroménager en acier inoxydable, un sol en calcaire, îlot, un sol gris et un plan de travail blanc.
Inspiration pour une grande cuisine traditionnelle avec des portes de placard blanches, plan de travail en marbre, une crédence en brique, un électroménager en acier inoxydable, un sol en calcaire, îlot, un sol gris et un plan de travail blanc.

Leonard Ortiz
Cette photo montre une grande cuisine ouverte chic en bois foncé et L avec un placard avec porte à panneau surélevé, une crédence métallisée, un électroménager en acier inoxydable, un évier encastré, un plan de travail en granite, une crédence en dalle métallique, un sol en calcaire, 2 îlots et un sol beige.
Cette photo montre une grande cuisine ouverte chic en bois foncé et L avec un placard avec porte à panneau surélevé, une crédence métallisée, un électroménager en acier inoxydable, un évier encastré, un plan de travail en granite, une crédence en dalle métallique, un sol en calcaire, 2 îlots et un sol beige.
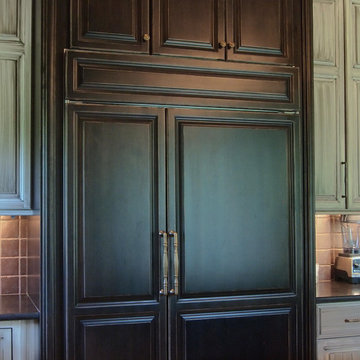
Chris Marshall
Exemple d'une grande cuisine ouverte chic en L et bois vieilli avec un plan de travail en granite, une crédence marron, un sol en calcaire, un placard avec porte à panneau surélevé, un électroménager en acier inoxydable et îlot.
Exemple d'une grande cuisine ouverte chic en L et bois vieilli avec un plan de travail en granite, une crédence marron, un sol en calcaire, un placard avec porte à panneau surélevé, un électroménager en acier inoxydable et îlot.

Landscape Design: AMS Landscape Design Studios, Inc. / Photography: Jeri Koegel
Réalisation d'une grande cuisine américaine design en bois foncé avec un évier posé, un placard à porte plane, un plan de travail en granite, une crédence grise, une crédence en dalle de pierre, un électroménager en acier inoxydable, un sol en calcaire, 2 îlots, un sol beige et un plan de travail gris.
Réalisation d'une grande cuisine américaine design en bois foncé avec un évier posé, un placard à porte plane, un plan de travail en granite, une crédence grise, une crédence en dalle de pierre, un électroménager en acier inoxydable, un sol en calcaire, 2 îlots, un sol beige et un plan de travail gris.
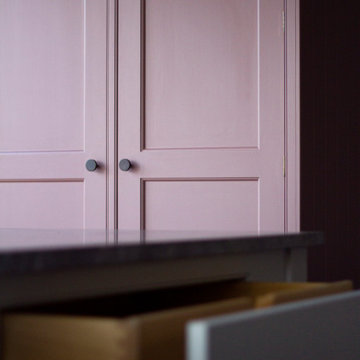
Cette image montre une cuisine traditionnelle en L fermée et de taille moyenne avec un évier de ferme, un placard à porte affleurante, des portes de placard rose, plan de travail en marbre, une crédence en marbre, un électroménager noir, un sol en calcaire, îlot, un sol gris et un plan de travail gris.
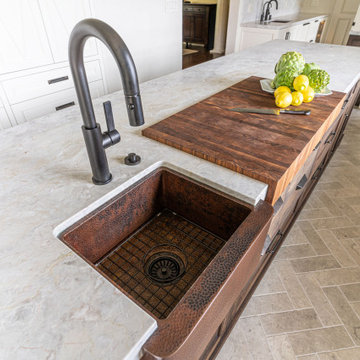
4 inch cutting board,
Idée de décoration pour une cuisine minimaliste avec un évier de ferme, un plan de travail en quartz, un sol en calcaire et îlot.
Idée de décoration pour une cuisine minimaliste avec un évier de ferme, un plan de travail en quartz, un sol en calcaire et îlot.
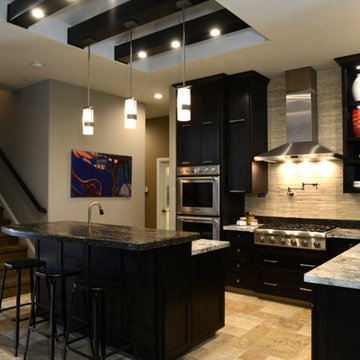
Exemple d'une cuisine américaine tendance en L et bois foncé de taille moyenne avec un évier encastré, un placard à porte shaker, un plan de travail en granite, une crédence beige, une crédence en carrelage de pierre, un électroménager en acier inoxydable, îlot, un sol beige et un sol en calcaire.
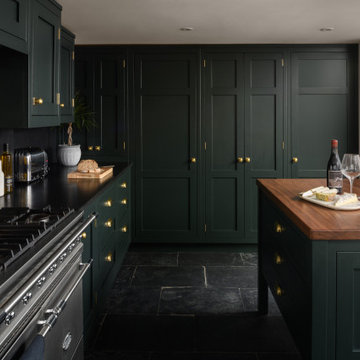
Aménagement d'une cuisine américaine encastrable classique en U de taille moyenne avec un évier posé, un placard à porte shaker, des portes de placards vertess, un plan de travail en granite, une crédence noire, une crédence miroir, un sol en calcaire, îlot, un sol noir et plan de travail noir.
Idées déco de cuisines noires avec un sol en calcaire
1
