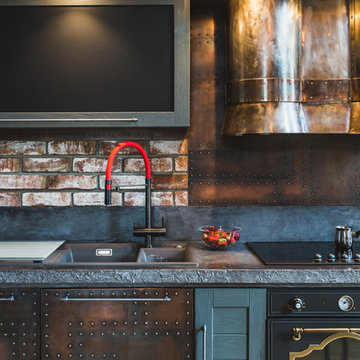Idées déco de cuisines noires avec une crédence marron
Trier par :
Budget
Trier par:Populaires du jour
1 - 20 sur 1 947 photos
1 sur 3

Matthis Mouchot
Idée de décoration pour une cuisine américaine linéaire urbaine de taille moyenne avec un plan de travail en bois, îlot, un plan de travail beige, un évier 2 bacs, un placard à porte plane, des portes de placard blanches, une crédence marron, un électroménager en acier inoxydable, un sol marron et plafond verrière.
Idée de décoration pour une cuisine américaine linéaire urbaine de taille moyenne avec un plan de travail en bois, îlot, un plan de travail beige, un évier 2 bacs, un placard à porte plane, des portes de placard blanches, une crédence marron, un électroménager en acier inoxydable, un sol marron et plafond verrière.

Idées déco pour une grande cuisine ouverte parallèle moderne avec un évier 2 bacs, un placard à porte plane, des portes de placard grises, un plan de travail en surface solide, une crédence marron, un électroménager en acier inoxydable, sol en béton ciré et îlot.

Photos by Dave Hubler
Exemple d'une grande cuisine américaine chic en L avec un placard avec porte à panneau encastré, des portes de placard jaunes, un électroménager en acier inoxydable, un sol en bois brun, un évier 2 bacs, plan de travail en marbre, une crédence marron, une crédence en mosaïque, îlot et un sol marron.
Exemple d'une grande cuisine américaine chic en L avec un placard avec porte à panneau encastré, des portes de placard jaunes, un électroménager en acier inoxydable, un sol en bois brun, un évier 2 bacs, plan de travail en marbre, une crédence marron, une crédence en mosaïque, îlot et un sol marron.

Exemple d'une cuisine américaine parallèle industrielle de taille moyenne avec un évier posé, un placard avec porte à panneau encastré, des portes de placard noires, un plan de travail en bois, une crédence marron, une crédence en brique, un électroménager noir, un sol en bois brun, îlot, un sol gris et un plan de travail marron.

The homeowners of this wanted to create an informal year-round residence for their active family that reflected their love of the outdoors and time spent in ski and camping lodges. The result is a luxurious, yet understated, comfortable kitchen/dining area that exudes a feeling of warmth and relaxation. The open floor plan offers views throughout the first floor, while large picture windows integrate the outdoors and fill the space with light. A door to the three-season room offers easy access to an outdoor kitchen and living area. The dark wood floors, cabinets with natural wood grain, leathered stone counters, and coffered ceilings offer the ambiance of a 19th century mountain lodge, yet this is combined with painted wainscoting and woodwork to brighten and modernize the space. A blue center island in the kitchen adds a fun splash of color, while a gas fireplace and lit upper cabinets adds a cozy feeling. A separate butler’s pantry contains additional refrigeration, storage, and a wine cooler. Challenges included integrating the perimeter cabinetry into the crown moldings and coffered ceilings, so the lines of millwork are aligned through multiple living spaces. In particular, there is a structural steel column on the corner of the raised island around which oak millwork was wrapped to match the living room columns. Another challenge was concealing second floor plumbing in the beams of the coffered ceiling.

«Брутальный лофт» в Московской новостройке.
Создать ощущение настоящего лофта в интерьере не так просто, как может показаться! В этом стиле нет ничего случайного, все продумано досконально и до мелочей. Сочетание фактур, цвета, материала, это не просто игра, а дизайнерский подход к каждой детали.
В Московской новостройке, площадь которой 83 кв м, мне удалось осуществить все задуманное и создать интерьер с настроением в стиле лофт!
Зоны кухни и гостиной визуально разграничивают предметы мебели и декора. Стены отделаны декоративным кирпичом и штукатуркой с эффектом состаренной поверхности.

Offene, schwarze Küche mit großer Kochinsel.
Réalisation d'une cuisine design en L fermée et de taille moyenne avec un évier posé, un placard à porte plane, une crédence marron, une crédence en bois, un électroménager noir, un sol en bois brun, îlot, un sol marron, plan de travail noir et des portes de placard grises.
Réalisation d'une cuisine design en L fermée et de taille moyenne avec un évier posé, un placard à porte plane, une crédence marron, une crédence en bois, un électroménager noir, un sol en bois brun, îlot, un sol marron, plan de travail noir et des portes de placard grises.

Inspiration pour une grande cuisine ouverte traditionnelle en L avec îlot, un évier encastré, un placard avec porte à panneau encastré, des portes de placard blanches, parquet foncé, un plan de travail en granite, une crédence marron, un électroménager en acier inoxydable et un sol marron.

Idée de décoration pour une grande cuisine ouverte linéaire tradition avec un évier intégré, un placard à porte shaker, des portes de placard marrons, un plan de travail en quartz modifié, une crédence marron, une crédence en bois, un électroménager noir, un sol en bois brun, îlot, un sol marron et plan de travail noir.

Cette photo montre une cuisine américaine tendance en L avec un placard à porte plane, des portes de placard marrons, une crédence marron, un électroménager en acier inoxydable, îlot, un sol beige et un plan de travail blanc.

Inspiration pour une cuisine vintage en bois foncé avec un placard à porte plane, îlot, une crédence marron, une crédence en feuille de verre, parquet foncé, un sol marron et plan de travail noir.

A custom built larder, pantry or large appliance garage, this is a versatile addition to any kitchen and and ideal concealed breakfast station.
Idées déco pour une arrière-cuisine classique de taille moyenne avec un placard à porte shaker, des portes de placard grises, un plan de travail en quartz modifié, une crédence marron et un électroménager en acier inoxydable.
Idées déco pour une arrière-cuisine classique de taille moyenne avec un placard à porte shaker, des portes de placard grises, un plan de travail en quartz modifié, une crédence marron et un électroménager en acier inoxydable.

Photo by Alan Tansey
This East Village penthouse was designed for nocturnal entertaining. Reclaimed wood lines the walls and counters of the kitchen and dark tones accent the different spaces of the apartment. Brick walls were exposed and the stair was stripped to its raw steel finish. The guest bath shower is lined with textured slate while the floor is clad in striped Moroccan tile.

Aménagement d'une grande cuisine américaine classique en L avec un évier encastré, un placard à porte shaker, des portes de placard blanches, un plan de travail en quartz modifié, une crédence marron, une crédence en brique, un électroménager en acier inoxydable, parquet clair, îlot, un sol beige et plan de travail noir.

Это современная кухня с матовыми фасадами Mattelux, и пластиковой столешницей Duropal. На кухне нет ручек, для открывания используется профиль Gola черного цвета.
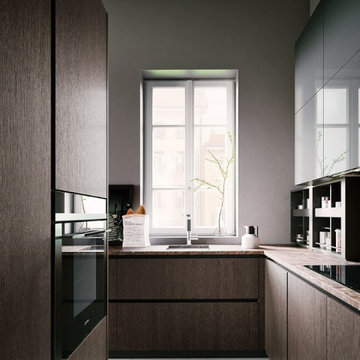
Wood veneers makes stunning statement in your home & kitchen.
Cette photo montre une cuisine américaine parallèle moderne en bois foncé de taille moyenne avec un évier posé, un placard à porte plane, un plan de travail en surface solide, une crédence marron, une crédence, un électroménager en acier inoxydable, sol en béton ciré, îlot, un sol gris et un plan de travail blanc.
Cette photo montre une cuisine américaine parallèle moderne en bois foncé de taille moyenne avec un évier posé, un placard à porte plane, un plan de travail en surface solide, une crédence marron, une crédence, un électroménager en acier inoxydable, sol en béton ciré, îlot, un sol gris et un plan de travail blanc.
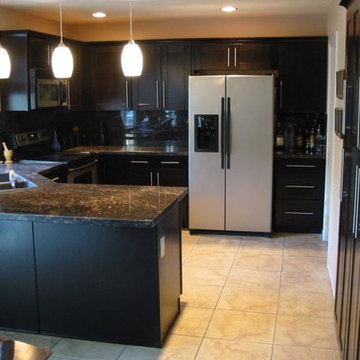
Idées déco pour une petite cuisine américaine classique en U et bois foncé avec un évier 2 bacs, un placard à porte shaker, un électroménager en acier inoxydable, un plan de travail en granite, une crédence marron, un sol en carrelage de céramique et une péninsule.
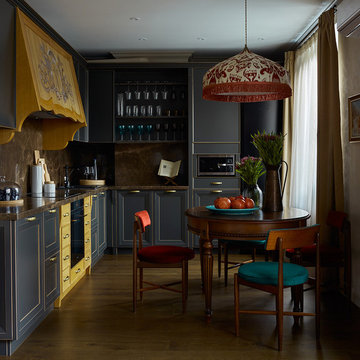
Idées déco pour une cuisine américaine éclectique en L de taille moyenne avec un placard avec porte à panneau encastré, des portes de placard grises, une crédence marron, un électroménager noir, aucun îlot, plan de travail en marbre et parquet foncé.
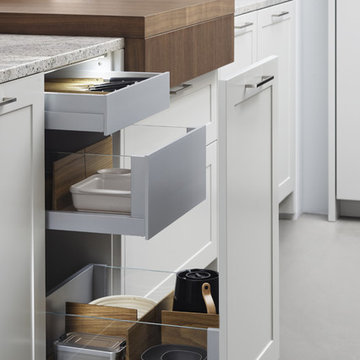
Réalisation d'une grande cuisine américaine minimaliste en L avec un évier de ferme, un placard à porte shaker, des portes de placard blanches, un plan de travail en stratifié, une crédence marron, un électroménager en acier inoxydable et sol en béton ciré.
Idées déco de cuisines noires avec une crédence marron
1
