Idées déco de cuisines noires et bois avec un placard à porte shaker
Trier par :
Budget
Trier par:Populaires du jour
1 - 20 sur 51 photos
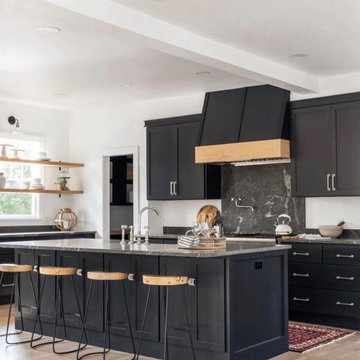
Inspiration pour une grande cuisine ouverte noire et bois en L avec un évier encastré, un placard à porte shaker, des portes de placard noires, plan de travail en marbre, une crédence multicolore, une crédence en dalle de pierre, un électroménager de couleur, parquet clair, îlot, un sol marron et plan de travail noir.
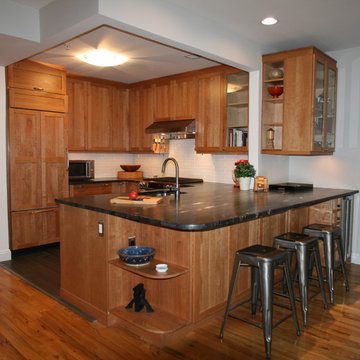
973-857-1561
LM Interior Design
LM Masiello, CKBD, CAPS
lm@lminteriordesignllc.com
https://www.lminteriordesignllc.com/

Adjacent to the kitchen is a full-service butler’s pantry featuring rich charcoal gray Viatera Carbo quartz countertops and matching solid surface backsplash. The under counter, climate-controlled beverage center and separate wine cooler by Landmark are flanked by light-stained white oak Shaker cabinets and drawers with matte black hardware and subtle under cabinet lighting giving a refined style to the space.
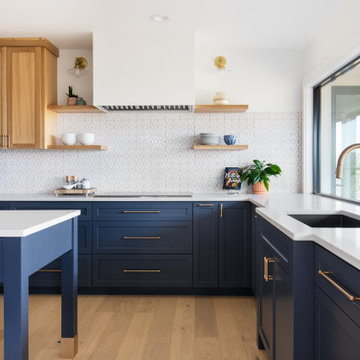
Inspiration pour une grande cuisine américaine bicolore et noire et bois traditionnelle en U avec un évier encastré, un placard à porte shaker, un plan de travail en quartz modifié, une crédence blanche, une crédence en céramique, un électroménager en acier inoxydable, parquet clair, îlot, un sol beige et un plan de travail blanc.
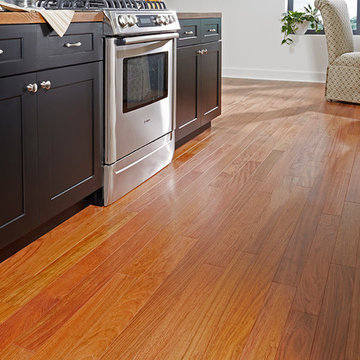
Exemple d'une cuisine américaine noire et bois chic avec un sol en bois brun, un placard à porte shaker, des portes de placard noires et un plan de travail en bois.
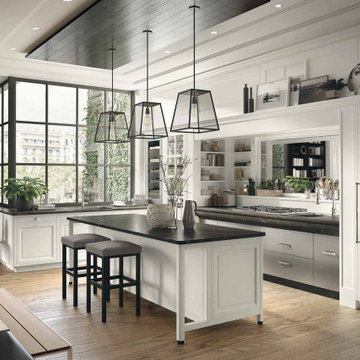
A single-wall medium tone wood floor, brown floor and tray ceiling open concept kitchen design in Austin with shaker cabinets, glass mirror cabinet doors inspired with French windows, white cabinets, marble countertops, white backsplash, wood backsplash, white appliances, a free-standing kitchen island, black countertops and a single-bowl sink with a large black framed French window above it.
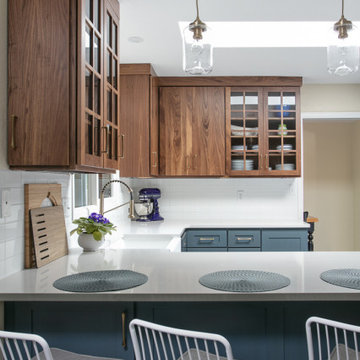
A light and bright kitchen remodel that was recently completed in Fort Collins, CO. We especially love the walnut upper cabinets paired with the blue lower cabinets and white quartz countertops!
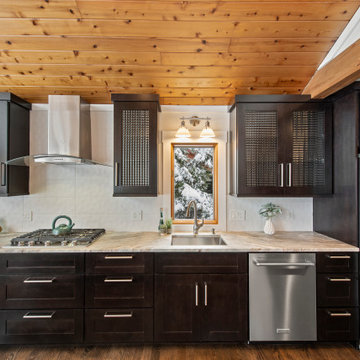
As a busy family of four with two boys and three cats, this client was ready for a kitchen remodel that made family life easier. With dated finishes, appliances, cabinetry, counters, and an oversized laundry room that could be better used as kitchen space, there were many aspects they wanted to change.
They had five different flooring surfaces within the line of sight, kept bumping into each other in the congested hallway, wanted to move their cooktop to the perimeter of their island rather than in the middle, hated their refrigerator location, and didn’t like having an island with two heights. Good thing they came to Horizon Interior Design, where we developed solutions for every problem!
We ran hardwood flooring throughout the main level to make it feel uniform and cohesive, opened up the hallway, and decreased the size of the laundry room to significantly extend their kitchen space and remove congestion in their hallway. We added more functional pull-out shelves to their pantry to replace the original rickety, narrow shelving and placed their refrigerator and cooktop on the perimeter wall, allowing for a large island with a solid surface and a decorative range hood.
We reduced the size of their kitchen windows to allow for more upper cabinetry space and added a granite waterfall feature on the island for a wow factor while placing the counter stools in such a way that they didn't block up main walkways. Dark cabinetry tied in nicely with the knots in the pine ceiling, and white tile backsplash brightened up the space beautifully. Our new kitchen layout meant the family had a nicer view while walking down the stairs, rather than staring at the top of kitchen cabinets.
Gugel Photography
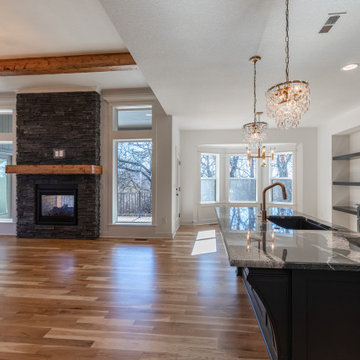
Inspiration pour une grande arrière-cuisine noire et bois minimaliste en L avec un évier 2 bacs, un placard à porte shaker, des portes de placard noires, un plan de travail en stéatite, une crédence blanche, un électroménager noir, parquet clair, îlot, un sol marron, un plan de travail multicolore et un plafond voûté.
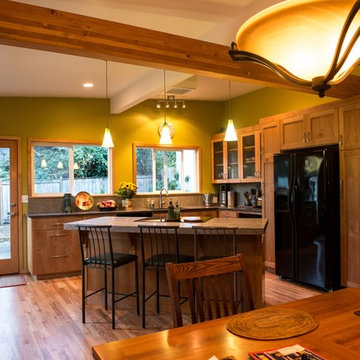
This country style kitchen remodel consisted of removing the walls around this small kitchen creating a large open kitchen with island, and adding an exposed beam to support the weight of the roof. The finishes of this project included custom IKEA cabinetry with alder fronts and concrete tile and slab countertop.
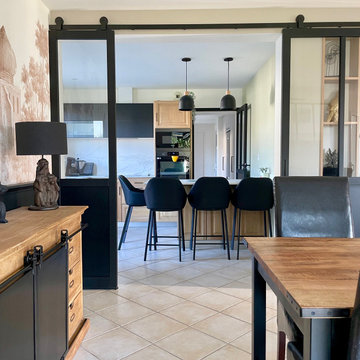
Aménagement d'une cuisine noire et bois industrielle en L et bois clair fermée et de taille moyenne avec un évier encastré, un placard à porte shaker, plan de travail en marbre, une crédence blanche, une crédence en marbre, un électroménager noir, un sol en carrelage de céramique, îlot, un sol beige et un plan de travail blanc.
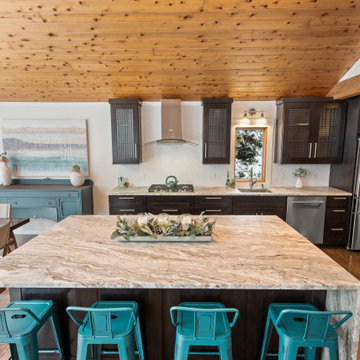
As a busy family of four with two boys and three cats, this client was ready for a kitchen remodel that made family life easier. With dated finishes, appliances, cabinetry, counters, and an oversized laundry room that could be better used as kitchen space, there were many aspects they wanted to change.
They had five different flooring surfaces within the line of sight, kept bumping into each other in the congested hallway, wanted to move their cooktop to the perimeter of their island rather than in the middle, hated their refrigerator location, and didn’t like having an island with two heights. Good thing they came to Horizon Interior Design, where we developed solutions for every problem!
We ran hardwood flooring throughout the main level to make it feel uniform and cohesive, opened up the hallway, and decreased the size of the laundry room to significantly extend their kitchen space and remove congestion in their hallway. We added more functional pull-out shelves to their pantry to replace the original rickety, narrow shelving and placed their refrigerator and cooktop on the perimeter wall, allowing for a large island with a solid surface and a decorative range hood.
We reduced the size of their kitchen windows to allow for more upper cabinetry space and added a granite waterfall feature on the island for a wow factor while placing the counter stools in such a way that they didn't block up main walkways. Dark cabinetry tied in nicely with the knots in the pine ceiling, and white tile backsplash brightened up the space beautifully. Our new kitchen layout meant the family had a nicer view while walking down the stairs, rather than staring at the top of kitchen cabinets.
Gugel Photography
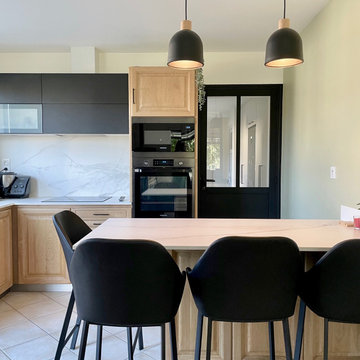
L'espace repas offre également un beau plan de travail.
Le réfrigérateur a pris place dans l'arrière cuisine afin de libérer de l'espace.
Une porte dans l'esprit industriel réalisée sur mesure et faisant écho à la verrière permet d'accéder à l'arrière cuisine.
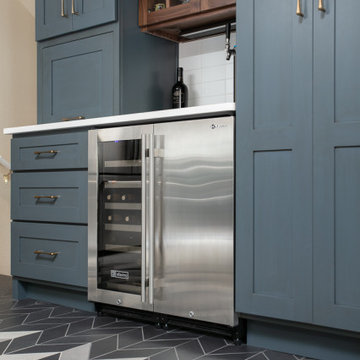
A beautiful custom chevron tile floor, custom blue lower cabinets and walnut cabinets up top, AND a wine refrigerator and beer tap. Not quite sure what could make this kitchen any more perfect!
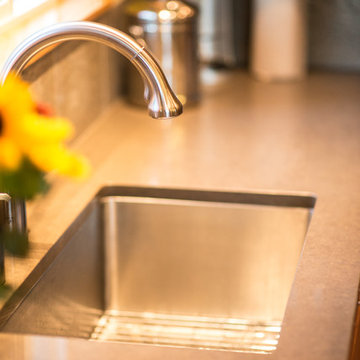
This country style kitchen remodel consisted of removing the walls around this small kitchen creating a large open kitchen with island, and adding an exposed beam to support the weight of the roof. The finishes of this project included custom IKEA cabinetry with alder fronts and concrete tile and slab countertop.
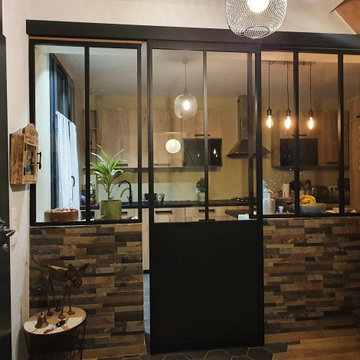
Rénovation d'un pavillon: Cuisine équipée type industriel. Agrandissement et ouverture de la cuisine sur le salon par une verrière afin de créer un espace "ouvert" mais en gardant la pièce fermée.
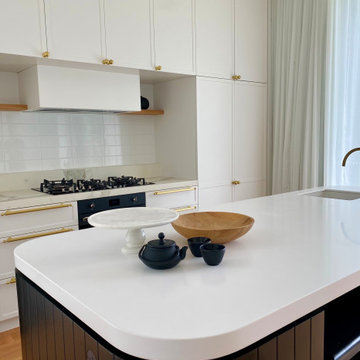
The mix of traditional and modern elements creates an elegant yet modern kitchen
Exemple d'une cuisine américaine parallèle et noire et bois tendance de taille moyenne avec un placard à porte shaker, des portes de placard noires, un plan de travail en surface solide et îlot.
Exemple d'une cuisine américaine parallèle et noire et bois tendance de taille moyenne avec un placard à porte shaker, des portes de placard noires, un plan de travail en surface solide et îlot.
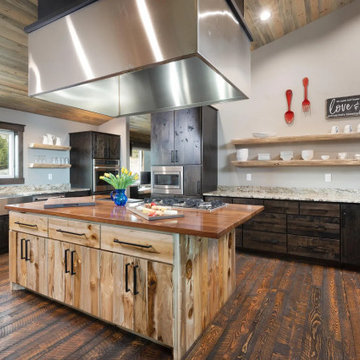
Idées déco pour une grande arrière-cuisine noire et bois industrielle en U et bois foncé avec un évier de ferme, un placard à porte shaker, un plan de travail en quartz, une crédence grise, un électroménager en acier inoxydable, parquet foncé, îlot, un sol marron, un plan de travail multicolore et un plafond en bois.
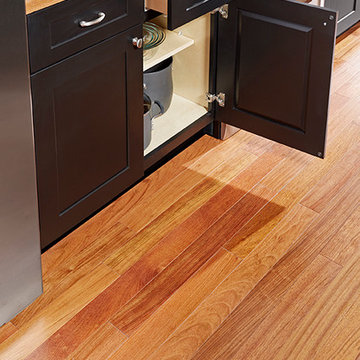
Réalisation d'une cuisine noire et bois tradition avec un sol en bois brun, un placard à porte shaker, des portes de placard noires, un plan de travail en bois et un électroménager en acier inoxydable.
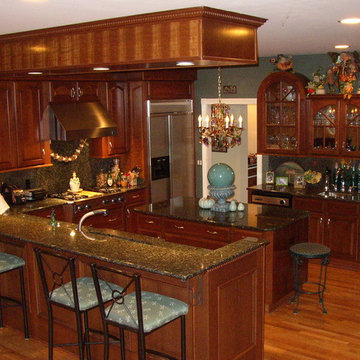
Idée de décoration pour une grande arrière-cuisine noire et bois méditerranéenne en U et bois foncé avec un évier 2 bacs, un placard à porte shaker, un plan de travail en granite, une crédence noire, une crédence en granite, un électroménager en acier inoxydable, parquet foncé, îlot, un sol marron, plan de travail noir et un plafond voûté.
Idées déco de cuisines noires et bois avec un placard à porte shaker
1