Idées déco de cuisines noires et bois avec plan de travail en marbre
Trier par :
Budget
Trier par:Populaires du jour
1 - 20 sur 104 photos
1 sur 3

Cette photo montre une cuisine ouverte parallèle, bicolore et noire et bois tendance de taille moyenne avec un évier posé, un placard à porte plane, plan de travail en marbre, une crédence grise, une crédence en dalle de pierre, un électroménager en acier inoxydable, un sol en bois brun, îlot et un plan de travail gris.

The project includes turnkey construction of the entire architectural space, where the large open space is divided into functional areas – dining and living – by an impressive composition with a T layout that includes the kitchen with island, the living room furniture, and the equipped wall.
On linear composition, the kitchen with central island, developed on T45 model, is entirely in Gres Laminam Noir Desir, upon request of the customer. The material continuously covers the sides, the T45 drawer fronts, bins, and storage compartments, and the worktop incorporating a filo top hob and a built-in Gres sink. The painted structure in metal effect creates a linear contrast design that frames the doors and fronts.
The composition of columns, designed on model D90, has a natural Birch structure and front elements in Noce Canaletto with an inside handle. The set-up is punctuated by the alternation between storage compartments and appliances supplied such as a fridge column, thermo-regulated cellar with glass door, and ovens columns. The backlit glass cabinet on the bronze structure adds particular charm to the composition, while the retractable doors give access to the auxiliary work area. The cabinets above the ovens are in continuity with the columns and their opening is facilitated by a push & pull mechanism.
To delimit the functional space of the two rooms, a central wall has been created with doors in bronzed glass on both sides. Developed on model D90, it has structure and paneling in Noce Canaletto, while internal shelves, equipped with LED lighting, are made of glass.
The large open module features asymmetric composition compared to the central module in gres which houses the wood fireplace and home entertainment.
The alternation between drawers, storage compartments with flap doors, and open compartments of various heights create a compositional elegance.
In continuity with the kitchen furniture, in the living room, a built-in area cabinet has been realized with lower doors in the T45 model, an intermediate suspended unit with flap doors and LED lighting and an upper bookcase unit.
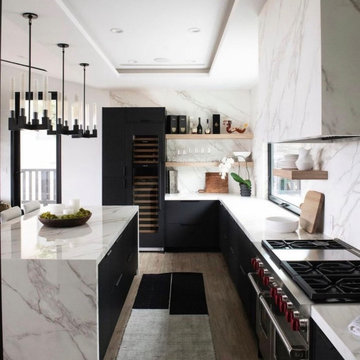
Idées déco pour une grande cuisine ouverte noire et bois en L avec un placard à porte plane, des portes de placard noires, plan de travail en marbre, une crédence blanche, une crédence en dalle de pierre, un électroménager de couleur, parquet clair, îlot, un sol marron et un plan de travail blanc.
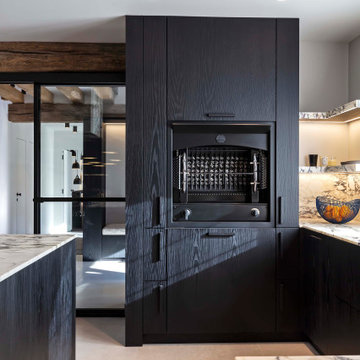
Inspiration pour une grande cuisine ouverte noire et bois urbaine en U avec un évier encastré, un placard à porte plane, des portes de placard noires, plan de travail en marbre, une crédence en marbre, un électroménager noir, un sol en carrelage de céramique, îlot, un sol beige et fenêtre au-dessus de l'évier.
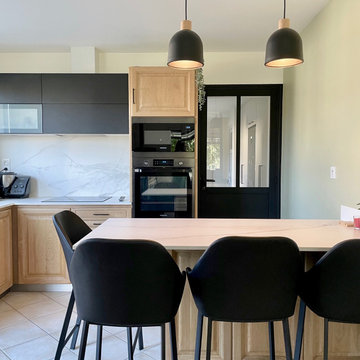
L'espace repas offre également un beau plan de travail.
Le réfrigérateur a pris place dans l'arrière cuisine afin de libérer de l'espace.
Une porte dans l'esprit industriel réalisée sur mesure et faisant écho à la verrière permet d'accéder à l'arrière cuisine.

This project included the total interior remodeling and renovation of the Kitchen, Living, Dining and Family rooms. The Dining and Family rooms switched locations, and the Kitchen footprint expanded, with a new larger opening to the new front Family room. New doors were added to the kitchen, as well as a gorgeous buffet cabinetry unit - with windows behind the upper glass-front cabinets.
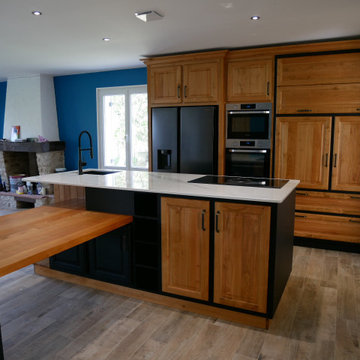
Cette cuisine au design résolument moderne a tout pour plaire, avec son ilot central aux nombreux tiroirs, sa table, ses placards et son buffet encastré.
This modern kitchen has everything you could ever wish for. Its central island with multiple drawers, table, cabinets and built-in sideboard make it both practical and aesthetically pleasing.
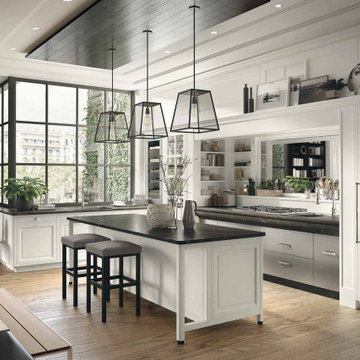
A single-wall medium tone wood floor, brown floor and tray ceiling open concept kitchen design in Austin with shaker cabinets, glass mirror cabinet doors inspired with French windows, white cabinets, marble countertops, white backsplash, wood backsplash, white appliances, a free-standing kitchen island, black countertops and a single-bowl sink with a large black framed French window above it.
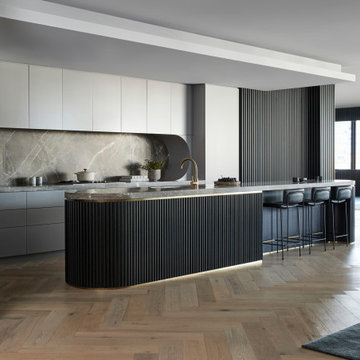
Modern Kitchen design for a residential apartment building in Melbourne City.
Exemple d'une cuisine ouverte parallèle et noire et bois moderne avec un évier 2 bacs, plan de travail en marbre, une crédence grise, une crédence en marbre, un électroménager noir, un sol en bois brun, îlot, un sol marron, plan de travail noir et un plafond en papier peint.
Exemple d'une cuisine ouverte parallèle et noire et bois moderne avec un évier 2 bacs, plan de travail en marbre, une crédence grise, une crédence en marbre, un électroménager noir, un sol en bois brun, îlot, un sol marron, plan de travail noir et un plafond en papier peint.
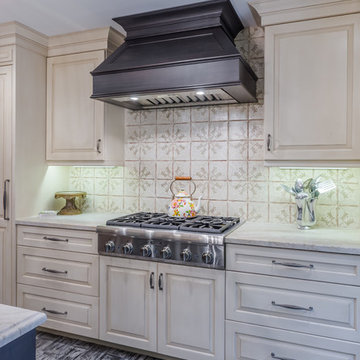
This project included the total interior remodeling and renovation of the Kitchen, Living, Dining and Family rooms. The Dining and Family rooms switched locations, and the Kitchen footprint expanded, with a new larger opening to the new front Family room. New doors were added to the kitchen, as well as a gorgeous buffet cabinetry unit - with windows behind the upper glass-front cabinets.

My husband and I cook a lot, and because of that I wanted to have our everyday dishes easily accessible, so I have them stored on floating shelves next to the cook top. I selected stainless steel shelves to compliment the stainless steel hood and back splash. It was imperative to have the stainless steel back splash making it easy to clean up, instead of grease build up on the brick. The wall cabinets have lift up hinges, because it clears the floating shelf...if I had used standard swing hinge...I would have had to reduce the width of the wall cabinets.
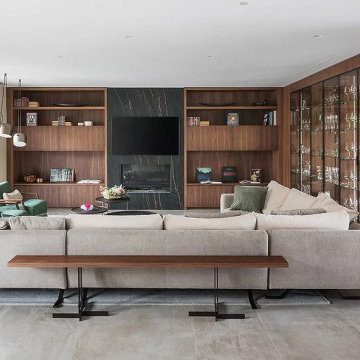
The project includes turnkey construction of the entire architectural space, where the large open space is divided into functional areas – dining and living – by an impressive composition with a T layout that includes the kitchen with island, the living room furniture, and the equipped wall.
On linear composition, the kitchen with central island, developed on T45 model, is entirely in Gres Laminam Noir Desir, upon request of the customer. The material continuously covers the sides, the T45 drawer fronts, bins, and storage compartments, and the worktop incorporating a filo top hob and a built-in Gres sink. The painted structure in metal effect creates a linear contrast design that frames the doors and fronts.
The composition of columns, designed on model D90, has a natural Birch structure and front elements in Noce Canaletto with an inside handle. The set-up is punctuated by the alternation between storage compartments and appliances supplied such as a fridge column, thermo-regulated cellar with glass door, and ovens columns. The backlit glass cabinet on the bronze structure adds particular charm to the composition, while the retractable doors give access to the auxiliary work area. The cabinets above the ovens are in continuity with the columns and their opening is facilitated by a push & pull mechanism.
To delimit the functional space of the two rooms, a central wall has been created with doors in bronzed glass on both sides. Developed on model D90, it has structure and paneling in Noce Canaletto, while internal shelves, equipped with LED lighting, are made of glass.
The large open module features asymmetric composition compared to the central module in gres which houses the wood fireplace and home entertainment.
The alternation between drawers, storage compartments with flap doors, and open compartments of various heights create a compositional elegance.
In continuity with the kitchen furniture, in the living room, a built-in area cabinet has been realized with lower doors in the T45 model, an intermediate suspended unit with flap doors and LED lighting and an upper bookcase unit.
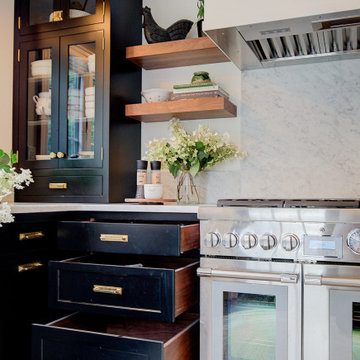
we were excited to meet the challenge of creating this charming kitchen which was an expansion into the Garage. We created an excellent food prep and clean-up zone as well as a spacious separate bar, and breakfast area.
The Walnut drawers with the Black #Rutt Cabinetry created a sophisticated look.
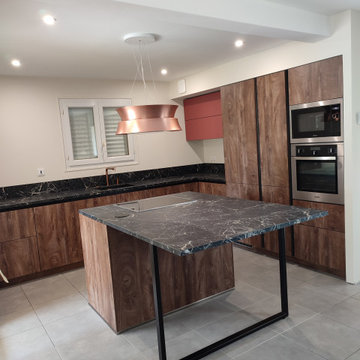
Les clients n'avaient pas de souhaits, ni d'idées particulières de ce qu'ils voulaient. Ils ont donc sollicité plusieurs cuisinistes. Et j'ai fait la différence grâce à une idée d'implantation qui a crée le coup de cœur.
Il était évident quand enlevant la totalité des éléments qui cloisonnaient la cuisine, l'espace paraitrait beaucoup plus important. Cela m'a aussi permis de récupérer un peu de place pour créer un ilot central et avoir une circulation optimale. Ainsi la cuisine redevient ce lieu de partage et de rassemblement.
Le bois foncé donne un style chic et en valeur le plan de travail en céramique noir marbré. On dit souvent que c'est dans les détails que ce trouve l'élégance. C'est en ajoutant de la matière cuivré au sanitaire et à la hotte que l'on a apporté le cachet au design. Et pour donner du dynamisme, indispensable, une touche de couleur chaude et soutenue sur le meuble haut.

Cucina con isola
Cette image montre une grande cuisine américaine noire et bois minimaliste en L et bois clair avec un évier 1 bac, un placard à porte plane, plan de travail en marbre, une crédence noire, une crédence en carreau de porcelaine, un électroménager noir, un sol en carrelage de porcelaine, îlot, un sol gris, un plan de travail gris et un plafond décaissé.
Cette image montre une grande cuisine américaine noire et bois minimaliste en L et bois clair avec un évier 1 bac, un placard à porte plane, plan de travail en marbre, une crédence noire, une crédence en carreau de porcelaine, un électroménager noir, un sol en carrelage de porcelaine, îlot, un sol gris, un plan de travail gris et un plafond décaissé.
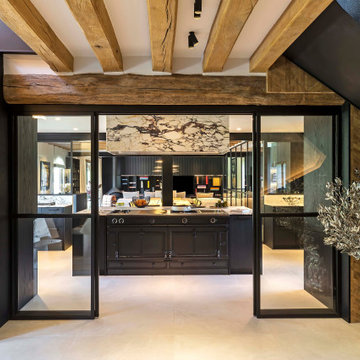
Exemple d'une grande cuisine ouverte noire et bois industrielle en U avec un évier encastré, un placard à porte plane, des portes de placard noires, plan de travail en marbre, une crédence en marbre, un électroménager noir, un sol en carrelage de céramique, îlot, un sol beige et fenêtre au-dessus de l'évier.
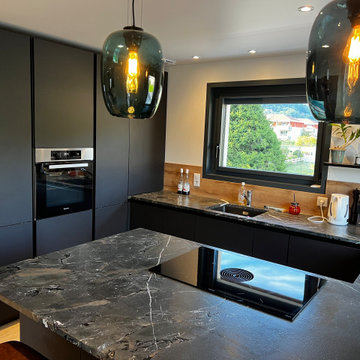
Rénovation d'un séjour; cuisine, salon et salle à manger.
Cette image montre une cuisine américaine noire et bois design en U de taille moyenne avec un évier encastré, des portes de placard noires, plan de travail en marbre, une crédence beige, une crédence en bois, un électroménager noir, parquet clair, îlot, un sol beige, plan de travail noir et fenêtre au-dessus de l'évier.
Cette image montre une cuisine américaine noire et bois design en U de taille moyenne avec un évier encastré, des portes de placard noires, plan de travail en marbre, une crédence beige, une crédence en bois, un électroménager noir, parquet clair, îlot, un sol beige, plan de travail noir et fenêtre au-dessus de l'évier.
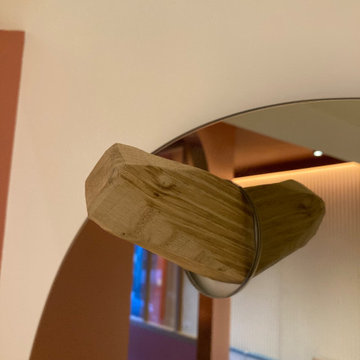
Inspiration pour une cuisine ouverte noire et bois design en U et bois foncé de taille moyenne avec un évier 1 bac, plan de travail en marbre, une crédence noire, un sol en carrelage de céramique, îlot, un sol noir et un plan de travail orange.
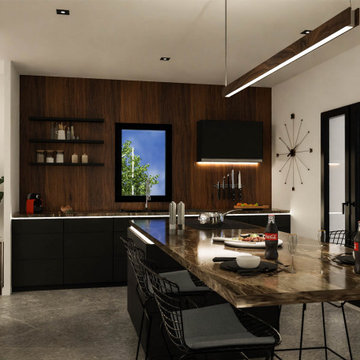
Projet VAL
Espace cuisine
Projection 3D
Conception génerale
En cours de réalisation
Aménagement d'une grande cuisine ouverte parallèle et noire et bois avec un évier encastré, un placard à porte affleurante, des portes de placard noires, plan de travail en marbre, une crédence en bois, un électroménager noir, sol en béton ciré, îlot, un sol gris, un plan de travail marron, un plafond décaissé et fenêtre au-dessus de l'évier.
Aménagement d'une grande cuisine ouverte parallèle et noire et bois avec un évier encastré, un placard à porte affleurante, des portes de placard noires, plan de travail en marbre, une crédence en bois, un électroménager noir, sol en béton ciré, îlot, un sol gris, un plan de travail marron, un plafond décaissé et fenêtre au-dessus de l'évier.
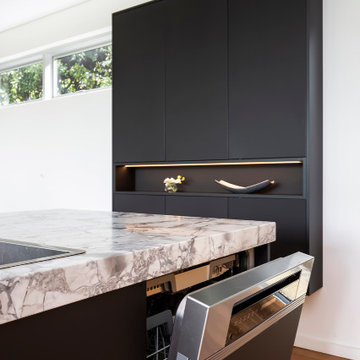
Aménagement d'une cuisine ouverte parallèle, bicolore et noire et bois contemporaine de taille moyenne avec un évier posé, un placard à porte plane, plan de travail en marbre, une crédence grise, une crédence en dalle de pierre, un électroménager en acier inoxydable, un sol en bois brun, îlot et un plan de travail gris.
Idées déco de cuisines noires et bois avec plan de travail en marbre
1