Idées déco de cuisines parallèles et noires et bois
Trier par :
Budget
Trier par:Populaires du jour
1 - 20 sur 273 photos

Cette photo montre une cuisine ouverte parallèle, bicolore et noire et bois tendance de taille moyenne avec un évier posé, un placard à porte plane, plan de travail en marbre, une crédence grise, une crédence en dalle de pierre, un électroménager en acier inoxydable, un sol en bois brun, îlot et un plan de travail gris.

Adjacent to the kitchen is a full-service butler’s pantry featuring rich charcoal gray Viatera Carbo quartz countertops and matching solid surface backsplash. The under counter, climate-controlled beverage center and separate wine cooler by Landmark are flanked by light-stained white oak Shaker cabinets and drawers with matte black hardware and subtle under cabinet lighting giving a refined style to the space.
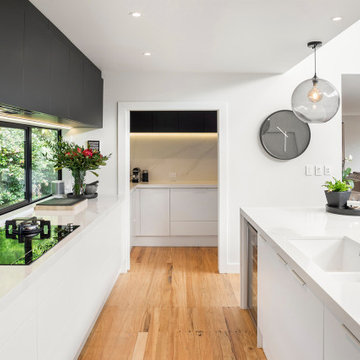
Cette image montre une grande cuisine ouverte parallèle et noire et bois design avec un évier encastré, un placard à porte plane, îlot, un plan de travail blanc, fenêtre au-dessus de l'évier et un électroménager noir.

The project includes turnkey construction of the entire architectural space, where the large open space is divided into functional areas – dining and living – by an impressive composition with a T layout that includes the kitchen with island, the living room furniture, and the equipped wall.
On linear composition, the kitchen with central island, developed on T45 model, is entirely in Gres Laminam Noir Desir, upon request of the customer. The material continuously covers the sides, the T45 drawer fronts, bins, and storage compartments, and the worktop incorporating a filo top hob and a built-in Gres sink. The painted structure in metal effect creates a linear contrast design that frames the doors and fronts.
The composition of columns, designed on model D90, has a natural Birch structure and front elements in Noce Canaletto with an inside handle. The set-up is punctuated by the alternation between storage compartments and appliances supplied such as a fridge column, thermo-regulated cellar with glass door, and ovens columns. The backlit glass cabinet on the bronze structure adds particular charm to the composition, while the retractable doors give access to the auxiliary work area. The cabinets above the ovens are in continuity with the columns and their opening is facilitated by a push & pull mechanism.
To delimit the functional space of the two rooms, a central wall has been created with doors in bronzed glass on both sides. Developed on model D90, it has structure and paneling in Noce Canaletto, while internal shelves, equipped with LED lighting, are made of glass.
The large open module features asymmetric composition compared to the central module in gres which houses the wood fireplace and home entertainment.
The alternation between drawers, storage compartments with flap doors, and open compartments of various heights create a compositional elegance.
In continuity with the kitchen furniture, in the living room, a built-in area cabinet has been realized with lower doors in the T45 model, an intermediate suspended unit with flap doors and LED lighting and an upper bookcase unit.
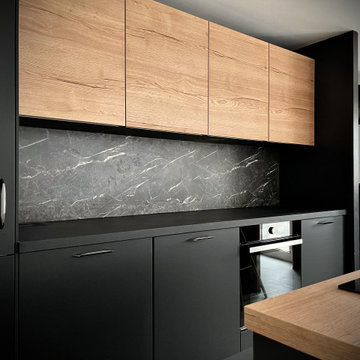
Création et pose d’un belle espace cuisine disposant d’un grand ilot avec une zone repas pour 4 à 5 personnes ainsi que la réalisation d’un meuble TV sur-mesure au couleur de la cuisine… Finition Laque noire Mat et chêne clair associé à un jolie marbre noir.
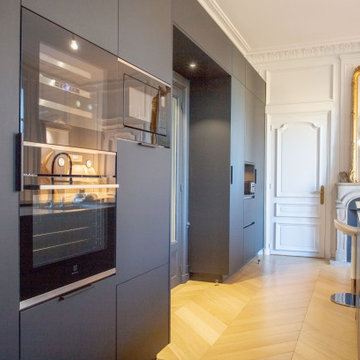
La parfaite alliance de l'ancien et du moderne avec cette cuisine MAXIMA 2.2 de chez Cesar installée dans un appartement de type haussmannien entièrement rénové.
Modèle Maxima 2.2 de chez Cesar avec façades en Fenix Noir totalement sans poignées sur l'îlot.
Poignées Filo alu noir sur la partie armoires.
Le plan de travail est en inox vibré de chez Barazza avec cuve inox intégrée par électrosoudure.
Table de cuisson avec dispositif aspirant BORA Classic.
Le mange debout est en granit Cheyenne doré finition cuir.

This project included the total interior remodeling and renovation of the Kitchen, Living, Dining and Family rooms. The Dining and Family rooms switched locations, and the Kitchen footprint expanded, with a new larger opening to the new front Family room. New doors were added to the kitchen, as well as a gorgeous buffet cabinetry unit - with windows behind the upper glass-front cabinets.
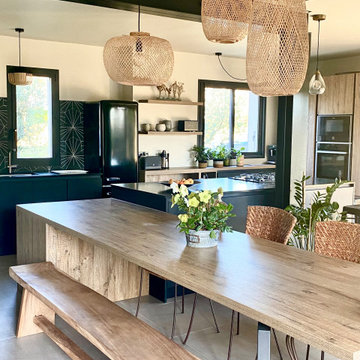
Aménagement d'une grande cuisine ouverte parallèle, encastrable et noire et bois exotique en bois brun avec un sol en carrelage de céramique, un sol gris, un placard à porte plane, un plan de travail en quartz, une crédence noire, une crédence en céramique, îlot, plan de travail noir et fenêtre au-dessus de l'évier.
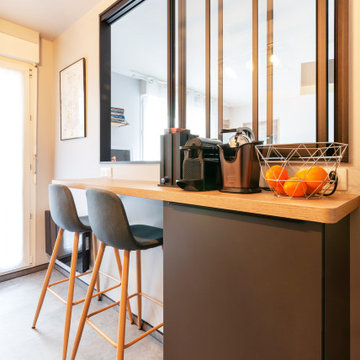
Cette photo montre une petite cuisine ouverte parallèle, encastrable et noire et bois tendance avec des portes de placard grises, un évier encastré, un placard à porte plane, un plan de travail en bois, une crédence beige, une crédence en bois, un sol en carrelage de céramique, aucun îlot, un sol gris et un plan de travail beige.
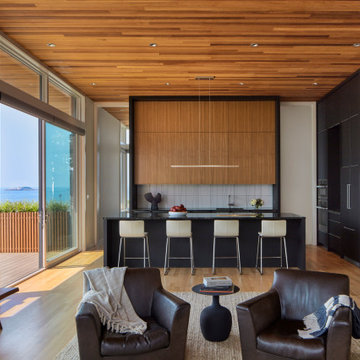
Devereux Beach House
Our client presented Flavin Architects with a unique challenge. On a site that previously hosted two houses, our client asked us to design a modestly sized house and separate art studio. Both structures reduce the height and bulk of the original buildings. The modern concrete house we designed is situated on the brow of a steep cliff overlooking Marblehead harbor. The concrete visually anchors the house to stone outcroppings on the property, and the low profile ensures the structure doesn’t conflict with the surround of traditional, gabled homes.
Three primary concrete walls run north to south in parallel, forming the structural walls of the home. The entry sequence is carefully considered. The front door is hidden from view from the street. An entry path leads to an intimate courtyard, from which the front door is first visible. Upon entering, the visitor gets the first glimpse of the sea, framed by a portal of cast-in-place concrete. The kitchen, living, and dining space have a soaring 10-foot ceiling creating an especially spacious sense of interiority. A cantilevered deck runs the length of the living room, with a solid railing providing privacy from beach below. Where the house grows from a single to a two-story structure, the concrete walls rise magisterially to the full height of the building. The exterior concrete walls are accented with zinc gutters and downspouts, and wooden Ipe slats which softly filter light through the windows.
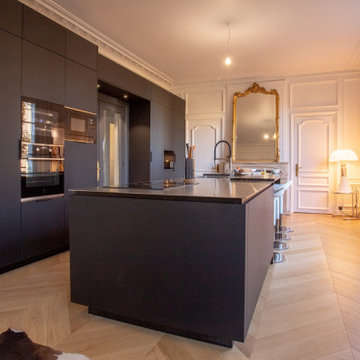
La parfaite alliance de l'ancien et du moderne avec cette cuisine MAXIMA 2.2 de chez Cesar installée dans un appartement de type haussmannien entièrement rénové.
Modèle Maxima 2.2 de chez Cesar avec façades en Fenix Noir totalement sans poignées sur l'îlot.
Poignées Filo alu noir sur la partie armoires.
Le plan de travail est en inox vibré de chez Barazza avec cuve inox intégrée par électrosoudure.
Table de cuisson avec dispositif aspirant BORA Classic.
Le mange debout est en granit Cheyenne doré finition cuir.
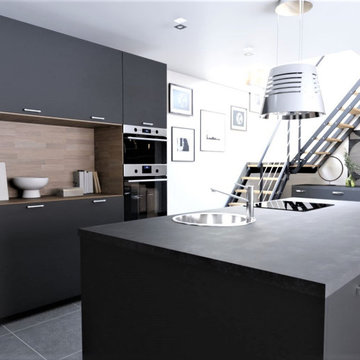
J'ai travaillée uniquement à distance sur ce projet
Mes clients m'ont envoyées les plans de leur maison, située au Pays Basque ainsi que des photos
Ils ont choisi l'ambiance souhaitée sur les planches de style que je leur ai proposées, et m'ont donné la liste de leur envies, contraintes ect..
Je leur ai préparé un dossier de visuels 3D afin qu'ils puissent se projeter dans leur nouvelle maison, et que cela puisse les aider sur la mise en œuvre des travaux, car ils vont tout faire seuls.
J'ai fait deux propositions de couleurs
Voici le projet réalisé en 3D version Noire:
Et la version Blanche:
Quelle version préférez vous?
Voici les photos avant projet
Vous avez un projet ? n'hésitez pas à me contactez
Jeanne Pezeril - JLDécorr
Décoratrice membre de l'UFDI
Toulouse - Montauban - Occitanie
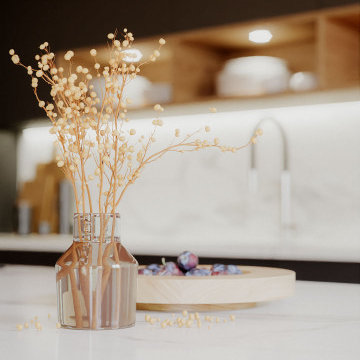
Projet de cuisine aménagée ouverte sur la pièce à vivre.
Ilot intégrant la cuisson avec une plaque disposant d'une hotte intégrée, un large espace de préparation et une partie repas.
Cuve sous plan avec mitigeur Bradano.
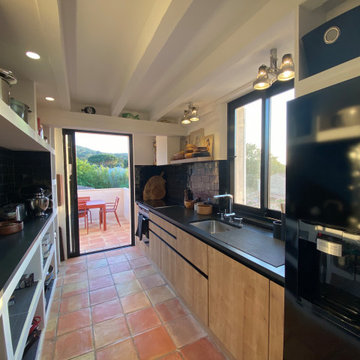
La cuisine qui est toute en longueur a été réaménagée pour que l'on puisse ouvrir le mur du fond afin d'accéder à la nouvelle terrasse
Aménagement d'une petite cuisine ouverte parallèle et noire et bois contemporaine en bois clair avec un évier encastré, un placard à porte affleurante, un plan de travail en granite, une crédence noire, une crédence en carreau de porcelaine, un électroménager noir, tomettes au sol, aucun îlot, un sol orange, plan de travail noir, poutres apparentes et fenêtre au-dessus de l'évier.
Aménagement d'une petite cuisine ouverte parallèle et noire et bois contemporaine en bois clair avec un évier encastré, un placard à porte affleurante, un plan de travail en granite, une crédence noire, une crédence en carreau de porcelaine, un électroménager noir, tomettes au sol, aucun îlot, un sol orange, plan de travail noir, poutres apparentes et fenêtre au-dessus de l'évier.
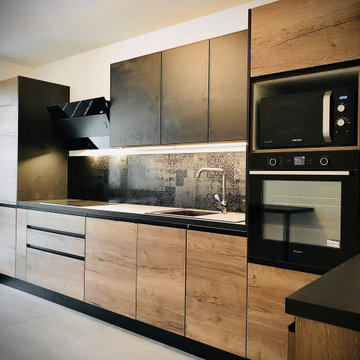
Réalisation d'une cuisine parallèle et noire et bois urbaine en bois brun fermée et de taille moyenne avec un plan de travail en stratifié, une crédence noire, une crédence en carreau de ciment, un sol en carrelage de céramique, un sol gris et plan de travail noir.
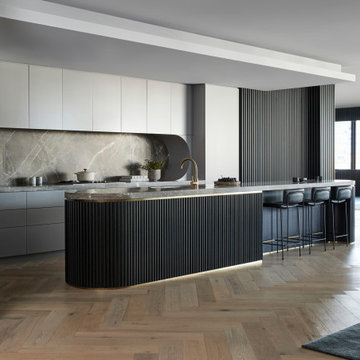
Modern Kitchen design for a residential apartment building in Melbourne City.
Exemple d'une cuisine ouverte parallèle et noire et bois moderne avec un évier 2 bacs, plan de travail en marbre, une crédence grise, une crédence en marbre, un électroménager noir, un sol en bois brun, îlot, un sol marron, plan de travail noir et un plafond en papier peint.
Exemple d'une cuisine ouverte parallèle et noire et bois moderne avec un évier 2 bacs, plan de travail en marbre, une crédence grise, une crédence en marbre, un électroménager noir, un sol en bois brun, îlot, un sol marron, plan de travail noir et un plafond en papier peint.
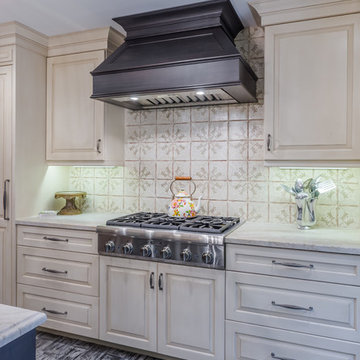
This project included the total interior remodeling and renovation of the Kitchen, Living, Dining and Family rooms. The Dining and Family rooms switched locations, and the Kitchen footprint expanded, with a new larger opening to the new front Family room. New doors were added to the kitchen, as well as a gorgeous buffet cabinetry unit - with windows behind the upper glass-front cabinets.
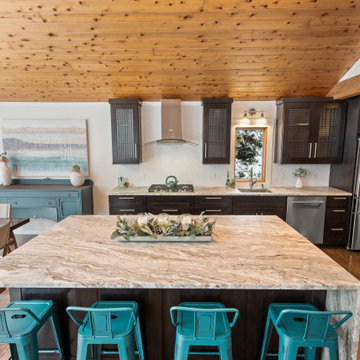
As a busy family of four with two boys and three cats, this client was ready for a kitchen remodel that made family life easier. With dated finishes, appliances, cabinetry, counters, and an oversized laundry room that could be better used as kitchen space, there were many aspects they wanted to change.
They had five different flooring surfaces within the line of sight, kept bumping into each other in the congested hallway, wanted to move their cooktop to the perimeter of their island rather than in the middle, hated their refrigerator location, and didn’t like having an island with two heights. Good thing they came to Horizon Interior Design, where we developed solutions for every problem!
We ran hardwood flooring throughout the main level to make it feel uniform and cohesive, opened up the hallway, and decreased the size of the laundry room to significantly extend their kitchen space and remove congestion in their hallway. We added more functional pull-out shelves to their pantry to replace the original rickety, narrow shelving and placed their refrigerator and cooktop on the perimeter wall, allowing for a large island with a solid surface and a decorative range hood.
We reduced the size of their kitchen windows to allow for more upper cabinetry space and added a granite waterfall feature on the island for a wow factor while placing the counter stools in such a way that they didn't block up main walkways. Dark cabinetry tied in nicely with the knots in the pine ceiling, and white tile backsplash brightened up the space beautifully. Our new kitchen layout meant the family had a nicer view while walking down the stairs, rather than staring at the top of kitchen cabinets.
Gugel Photography
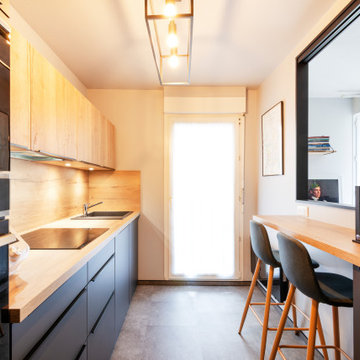
Cette image montre une petite cuisine ouverte parallèle, encastrable et noire et bois design avec des portes de placard grises, un évier encastré, un placard à porte plane, un plan de travail en bois, une crédence beige, une crédence en bois, un sol en carrelage de céramique, aucun îlot, un sol gris et un plan de travail beige.
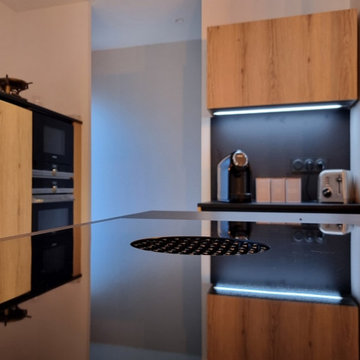
Ce duo charismatique bois et noir en cuisine reste séduisant et intemporel.
Si l’un impose ses vertus chaleureuses, l’autre insuffle une modernité inégalable. Ensemble, c’est une combinaison gagnante.
Cette association s’est imposée jusqu’à devenir incontournable côté fourneaux.
Modèle présenté : Kali Rovere Biondo 452 Sans poignée gorge finition noire.
Plan de travail en Dekton noir Sirius effet cuir
Ménagers Siemens et Bora Xpur.
Idées déco de cuisines parallèles et noires et bois
1