Idées déco de cuisines noires

A couple with two young children appointed FPA to refurbish a large semi detached Victorian house in Wimbledon Park. The property, arranged on four split levels, had already been extended in 2007 by the previous owners.
The clients only wished to have the interiors updated to create a contemporary family room. However, FPA interpreted the brief as an opportunity also to refine the appearance of the existing side extension overlooking the patio and devise a new external family room, framed by red cedar clap boards, laid to suggest a chevron floor pattern.
The refurbishment of the interior creates an internal contemporary family room at the lower ground floor by employing a simple, yet elegant, selection of materials as the instrument to redirect the focus of the house towards the patio and the garden: light coloured European Oak floor is paired with natural Oak and white lacquered panelling and Lava Stone to produce a calming and serene space.
The solid corner of the extension is removed and a new sliding door set is put in to reduce the separation between inside and outside.
Photo by Gianluca Maver

Laura Moss
Exemple d'une cuisine américaine chic en L de taille moyenne avec des portes de placard blanches, une crédence blanche, une crédence en carrelage métro, un électroménager en acier inoxydable, parquet foncé, îlot et un placard à porte affleurante.
Exemple d'une cuisine américaine chic en L de taille moyenne avec des portes de placard blanches, une crédence blanche, une crédence en carrelage métro, un électroménager en acier inoxydable, parquet foncé, îlot et un placard à porte affleurante.
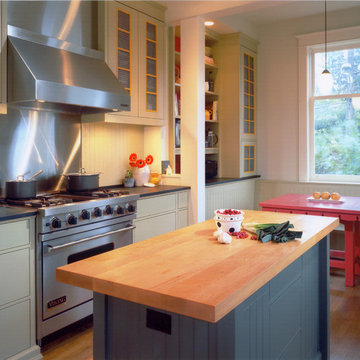
Réalisation d'une cuisine design avec un électroménager en acier inoxydable, îlot, un sol marron et un plan de travail bleu.

Aménagement d'une cuisine classique avec un placard à porte vitrée, un électroménager en acier inoxydable, un évier de ferme, plan de travail en marbre, une crédence blanche, une crédence en carrelage métro et un plan de travail blanc.

This spacious kitchen with beautiful views features a prefinished cherry flooring with a very dark stain. We custom made the white shaker cabinets and paired them with a rich brown quartz composite countertop. A slate blue glass subway tile adorns the backsplash. We fitted the kitchen with a stainless steel apron sink. The same white and brown color palette has been used for the island. We also equipped the island area with modern pendant lighting and bar stools for seating.
Project by Portland interior design studio Jenni Leasia Interior Design. Also serving Lake Oswego, West Linn, Vancouver, Sherwood, Camas, Oregon City, Beaverton, and the whole of Greater Portland.
For more about Jenni Leasia Interior Design, click here: https://www.jennileasiadesign.com/
To learn more about this project, click here:
https://www.jennileasiadesign.com/lake-oswego

Photography by Shannon McGrath
Réalisation d'une grande arrière-cuisine champêtre en L avec des portes de placard blanches, une crédence blanche, une crédence en carrelage métro, parquet clair, un évier posé, un placard à porte affleurante, un plan de travail en surface solide, un électroménager en acier inoxydable et îlot.
Réalisation d'une grande arrière-cuisine champêtre en L avec des portes de placard blanches, une crédence blanche, une crédence en carrelage métro, parquet clair, un évier posé, un placard à porte affleurante, un plan de travail en surface solide, un électroménager en acier inoxydable et îlot.

Compact Kitchen in a apartment, minimal design, with clean lines.
Réalisation d'une petite cuisine encastrable minimaliste en U avec des portes de placard blanches, plan de travail en marbre, aucun îlot, une crédence blanche et parquet foncé.
Réalisation d'une petite cuisine encastrable minimaliste en U avec des portes de placard blanches, plan de travail en marbre, aucun îlot, une crédence blanche et parquet foncé.

Residential Interior Design & Decoration project by Camilla Molders Design
Réalisation d'une grande cuisine américaine tradition en bois brun et U avec un placard à porte plane, une crédence bleue, un évier encastré, un plan de travail en bois, une crédence en céramique, un électroménager en acier inoxydable, parquet clair et îlot.
Réalisation d'une grande cuisine américaine tradition en bois brun et U avec un placard à porte plane, une crédence bleue, un évier encastré, un plan de travail en bois, une crédence en céramique, un électroménager en acier inoxydable, parquet clair et îlot.
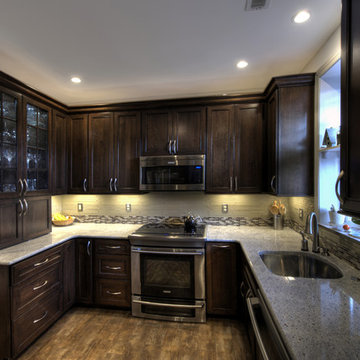
The backsplash is composed of two different glass mosaic tiles: a strip of mini-subway tiles in various shades of brown, and a field of irregularly shaped solid color cream tiles.
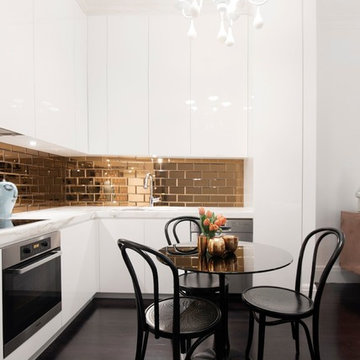
Idées déco pour une cuisine américaine contemporaine avec un placard à porte plane, des portes de placard blanches, une crédence métallisée, une crédence en carrelage métro et parquet foncé.
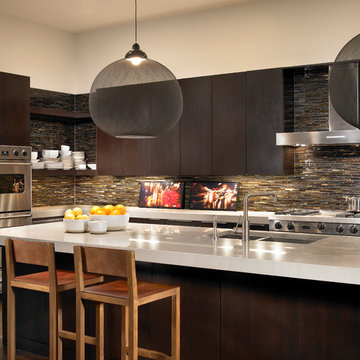
Idée de décoration pour une cuisine design en bois foncé avec un évier 2 bacs, un placard à porte plane, une crédence marron, une crédence en carreau briquette et un électroménager en acier inoxydable.

Brian Vanden Brink
The kitchen cabinets were by Classic Kitchens. http://ckdcapecod.com/
The manufacturer was Wood Mode.

antique wavy glass, cool stove., farm sink, oversize island, paneled refrigerator, some color on the cabinets.
The farm style sink is in the foreground. This is another project where the homeowners love the design process and really understand and trust my lead in keeping all the details in line with the story. The story is farmhouse cottage. We are not creating a movie set, we are trying to go back in time to a place when we were not herds of cattle shopping at costco and living in tract homes and driving all the same cars. I want to go back to a time when grandma is showing the kids how to make apple pie.
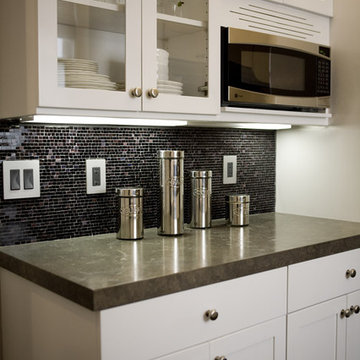
glam, purple, backsplash
Réalisation d'une cuisine design avec une crédence en mosaïque, des portes de placard blanches, une crédence noire, un électroménager en acier inoxydable, un plan de travail en calcaire et un placard à porte shaker.
Réalisation d'une cuisine design avec une crédence en mosaïque, des portes de placard blanches, une crédence noire, un électroménager en acier inoxydable, un plan de travail en calcaire et un placard à porte shaker.

Aménagement d'une grande cuisine encastrable classique avec un évier 1 bac, des portes de placard blanches, un plan de travail en quartz, une crédence blanche, une crédence en carrelage métro, un sol en carrelage de porcelaine, 2 îlots et un placard avec porte à panneau surélevé.
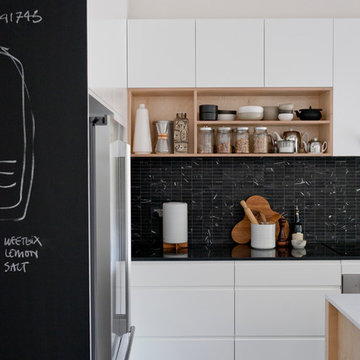
Simon Kenny
Idée de décoration pour une cuisine nordique avec un placard à porte plane, une crédence noire et un sol noir.
Idée de décoration pour une cuisine nordique avec un placard à porte plane, une crédence noire et un sol noir.
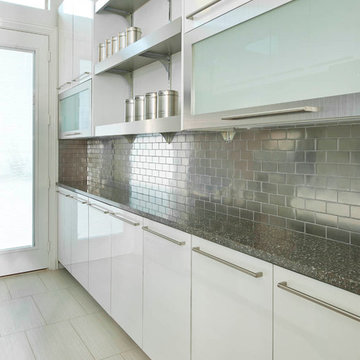
Dan Piassick
Cette photo montre une cuisine tendance avec un plan de travail en quartz modifié, une crédence métallisée, une crédence en dalle métallique et un placard à porte plane.
Cette photo montre une cuisine tendance avec un plan de travail en quartz modifié, une crédence métallisée, une crédence en dalle métallique et un placard à porte plane.
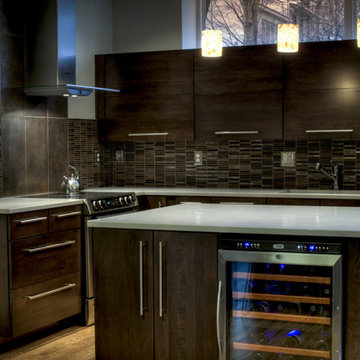
Over-sized pulls on the cabinets and drawers expand upon the straight-line theme.
Aménagement d'une cuisine ouverte contemporaine en L et bois foncé de taille moyenne avec un évier encastré, un placard à porte plane, un plan de travail en quartz modifié, une crédence multicolore, une crédence en carreau briquette, un électroménager en acier inoxydable, un sol en bois brun et îlot.
Aménagement d'une cuisine ouverte contemporaine en L et bois foncé de taille moyenne avec un évier encastré, un placard à porte plane, un plan de travail en quartz modifié, une crédence multicolore, une crédence en carreau briquette, un électroménager en acier inoxydable, un sol en bois brun et îlot.
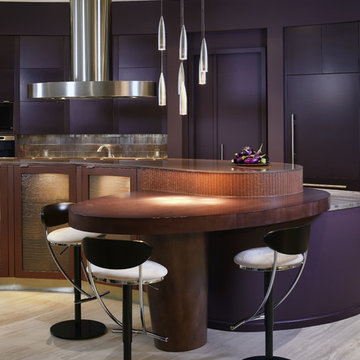
Donna Griffith Photography
Cette image montre une grande cuisine ouverte linéaire design avec un évier encastré, un placard à porte plane, un plan de travail en granite, une crédence métallisée, une crédence en dalle métallique, un électroménager en acier inoxydable, un sol en calcaire et îlot.
Cette image montre une grande cuisine ouverte linéaire design avec un évier encastré, un placard à porte plane, un plan de travail en granite, une crédence métallisée, une crédence en dalle métallique, un électroménager en acier inoxydable, un sol en calcaire et îlot.
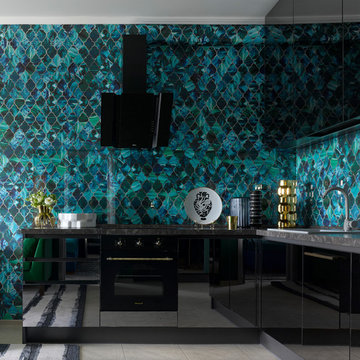
Aménagement d'une cuisine éclectique en L avec un évier posé, un placard à porte plane, des portes de placard noires, une crédence bleue, un sol beige, un électroménager noir et papier peint.
Idées déco de cuisines noires
1