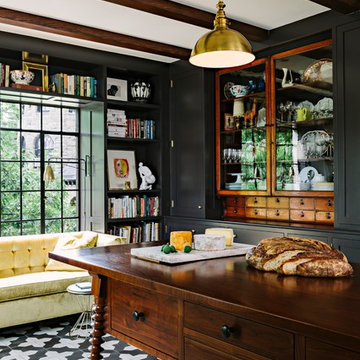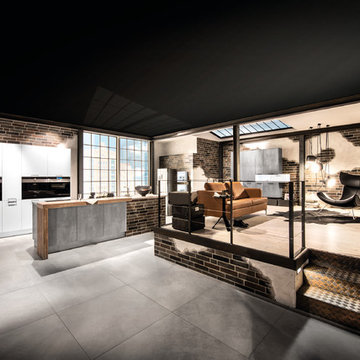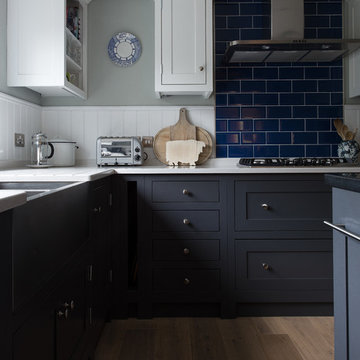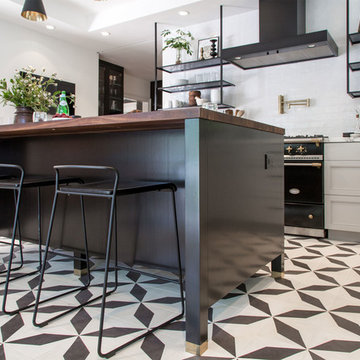Idées déco de cuisines noires
Trier par :
Budget
Trier par:Populaires du jour
1 - 20 sur 537 photos

Cette photo montre une petite cuisine parallèle et encastrable tendance fermée avec un évier encastré, un placard à porte plane, des portes de placards vertess, plan de travail en marbre, une crédence multicolore, une crédence en carreau de ciment, un sol en marbre, aucun îlot, un sol blanc et un plan de travail blanc.
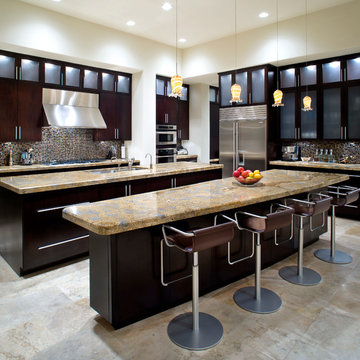
Exemple d'une cuisine tendance en L et bois foncé avec un électroménager en acier inoxydable, une crédence marron et un placard à porte plane.

Cette photo montre une petite cuisine tendance fermée avec un évier posé, un placard à porte plane, des portes de placard noires, un électroménager noir, un sol en vinyl, aucun îlot, un sol multicolore et plan de travail noir.
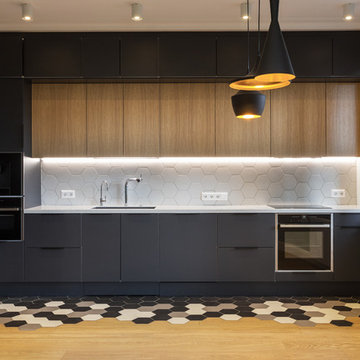
Cette image montre une cuisine américaine linéaire nordique de taille moyenne avec un évier encastré, un placard à porte plane, des portes de placard noires, un plan de travail en surface solide, une crédence blanche, une crédence en céramique, un électroménager noir, un sol en carrelage de céramique, aucun îlot, un plan de travail blanc et un sol multicolore.
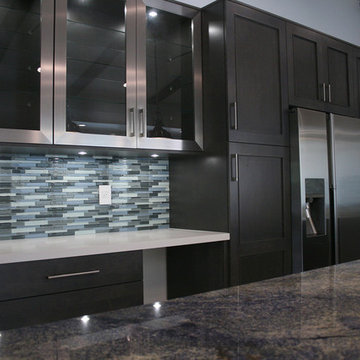
The kitchen features Espresso Omega Shaker Cabinets around the kitchen perimeter with White Quartz Counter Top and mosaic glass backsplash. The perimeter cabinets also have 4 accent cabinets with aluminum doors and clear glass to match the stainless steel refrigerator, dishwasher, wall oven and microwave.
The island at the kitchen center is made of Blue Omega Shaker Cabinets with a beautiful Granite Azu lBahia Counter Top (Blue Granite).
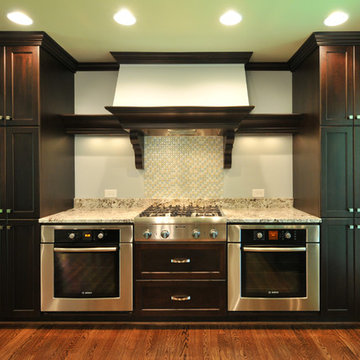
Exemple d'une cuisine tendance avec un électroménager en acier inoxydable.
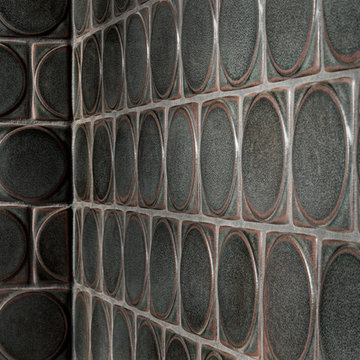
Midcentury modern kitchen backsplash by Motawi Tileworks featuring Outie Circle relief tiles
Réalisation d'une petite cuisine vintage avec des portes de placard beiges, un plan de travail en quartz, une crédence grise, une crédence en céramique, un électroménager en acier inoxydable et un plan de travail blanc.
Réalisation d'une petite cuisine vintage avec des portes de placard beiges, un plan de travail en quartz, une crédence grise, une crédence en céramique, un électroménager en acier inoxydable et un plan de travail blanc.
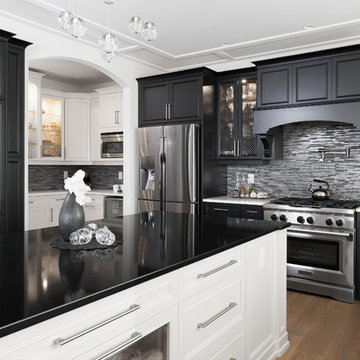
Custom built black and white painted cabinets photographed by Jody Beck.
Aménagement d'une grande arrière-cuisine classique en L avec un évier encastré, un placard avec porte à panneau encastré, des portes de placard noires, un plan de travail en quartz modifié, une crédence grise, une crédence en carreau de verre, un électroménager en acier inoxydable, un sol en bois brun, îlot, un sol marron et un plan de travail blanc.
Aménagement d'une grande arrière-cuisine classique en L avec un évier encastré, un placard avec porte à panneau encastré, des portes de placard noires, un plan de travail en quartz modifié, une crédence grise, une crédence en carreau de verre, un électroménager en acier inoxydable, un sol en bois brun, îlot, un sol marron et un plan de travail blanc.
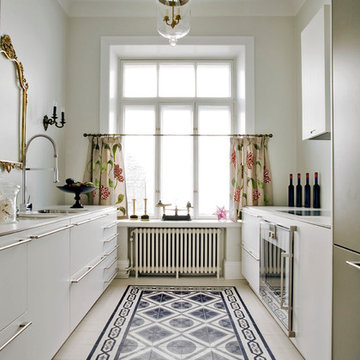
Beautiful kitchen. Mosaic cement tiles on the floor; reference: 10105 and 50511. Check it out: http://www.cement-tiles.com/encaustic-cement-tiles-patterns/antique.php#

This home is truly waterfront living at its finest. This new, from-the-ground-up custom home highlights the modernity and sophistication of its owners. Featuring relaxing interior hues of blue and gray and a spacious open floor plan on the first floor, this residence provides the perfect weekend getaway. Falcon Industries oversaw all aspects of construction on this new home - from framing to custom finishes - and currently maintains the property for its owners.
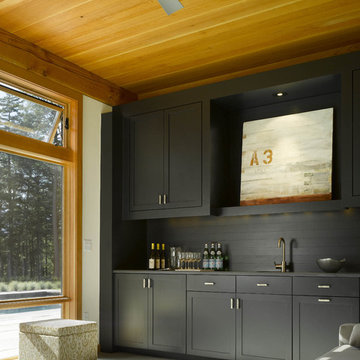
Pool & Pool House
Stowe, Vermont
This mountain top residential site offers spectacular 180 degree views towards adjacent hillsides. The client desired to replace an existing pond with a pool and pool house to be used for both entertaining and family use. The open site is adjacent to the driveway to the north but offered spectacular mountain views to the south. The challenge was to provide privacy at the pool without obstructing the beautiful vista from the entry drive. Working closely with the architect we designed the pool and pool house as one modern element closely linked by proximity, detailing & geometry. In so doing, we used precise placement, careful choice of building & site materials, and minimalist planting. Existing trees were edited to open up selected views to the south. Rows of ornamental grasses provide architectural delineation of outdoor space. Understated stone steps in the lawn loosely connect the pool to the main house.
Architect: Michael Minadeo + Partners
Image Credit: Westphalen Photography
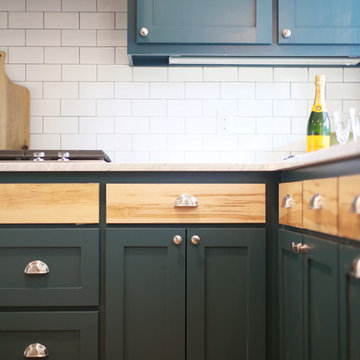
Aménagement d'une grande cuisine américaine campagne en U avec un évier de ferme, un placard à porte shaker, des portes de placard bleues, un plan de travail en quartz, une crédence blanche, une crédence en carrelage métro, un électroménager en acier inoxydable, un sol en bois brun et aucun îlot.
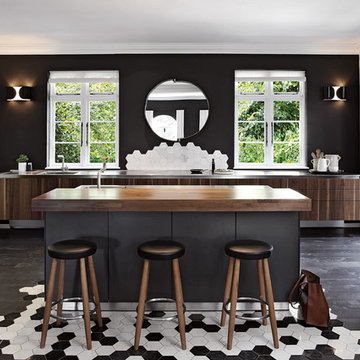
Kitchen designer Lisl Beresford
Photographer Elsa Young
Idée de décoration pour une cuisine design en bois foncé avec un placard à porte plane, un plan de travail en inox, une crédence blanche, parquet foncé, îlot, un sol noir et un plan de travail gris.
Idée de décoration pour une cuisine design en bois foncé avec un placard à porte plane, un plan de travail en inox, une crédence blanche, parquet foncé, îlot, un sol noir et un plan de travail gris.
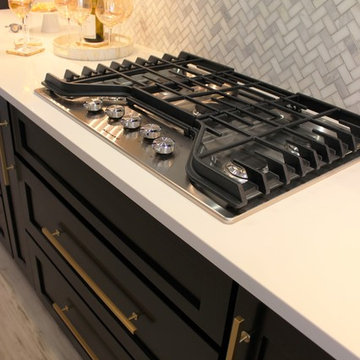
Black and White painted cabinetry paired with White Quartz and gold accents. A Black Stainless Steel appliance package completes the look in this remodeled Coal Valley, IL kitchen.
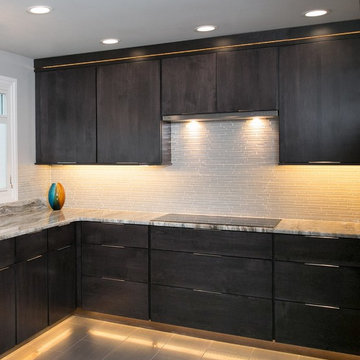
Here is a nicely polished and refined modern kitchen. This kitchen glistens with unique details such as illuminated crown molding, waterfall counter-tops, and nicely hidden broom closets... Enjoy!
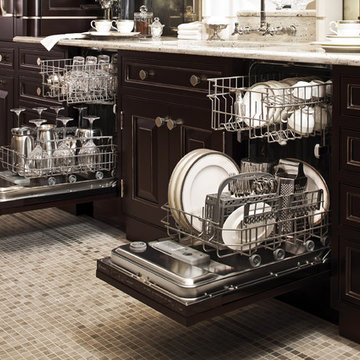
Idée de décoration pour une cuisine tradition en U et bois foncé fermée et de taille moyenne avec un placard avec porte à panneau surélevé, un plan de travail en quartz modifié, une crédence miroir, un électroménager en acier inoxydable, un sol en carrelage de porcelaine, aucun îlot et un sol beige.
Idées déco de cuisines noires
1
