Idées déco de cuisines oranges avec un plan de travail en verre recyclé
Trier par :
Budget
Trier par:Populaires du jour
1 - 20 sur 28 photos
1 sur 3
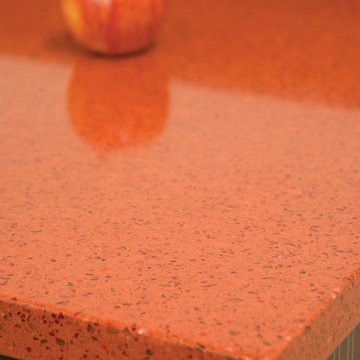
Cette photo montre une cuisine parallèle moderne en bois foncé avec un évier de ferme, un placard à porte plane, un plan de travail en verre recyclé, un électroménager en acier inoxydable, parquet clair, îlot et un plan de travail orange.
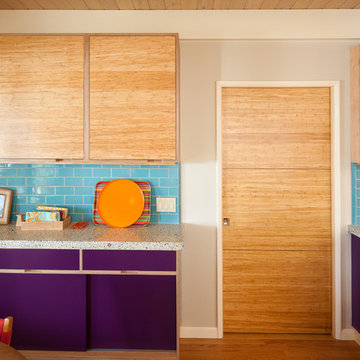
Design by Heather Tissue; construction by Green Goods
Kitchen remodel featuring carmelized strand woven bamboo plywood, maple plywood and paint grade cabinets, custom bamboo doors, handmade ceramic tile, custom concrete countertops
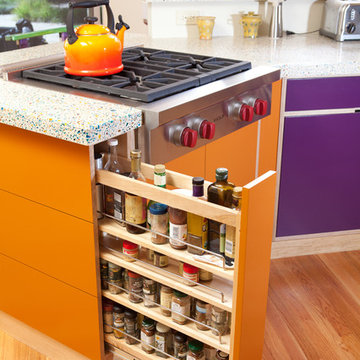
Cette photo montre une cuisine américaine éclectique en L et bois brun avec un évier encastré, un plan de travail en verre recyclé, une crédence en céramique et un électroménager en acier inoxydable.
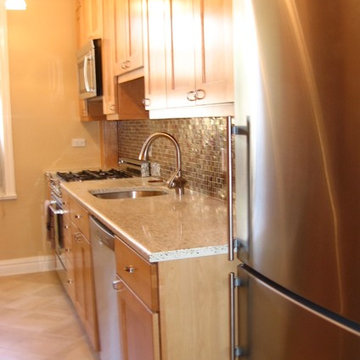
I love the recessed refrigerator. We did it because the recessed space was already there (original design necessitated that move because of the entry into the kitchen); but I think I may work that into a signature style...
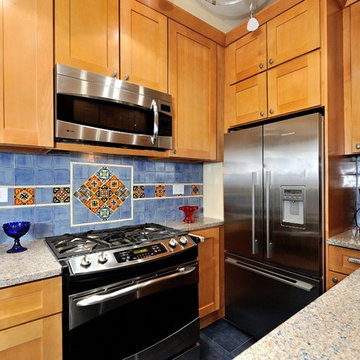
Kitchen Remodel in Upper Manhattan.
Mediterranean style back splash with recycled glass counter tops.
Stainless steel appliances and recessed-panel light wood cabinets.
KBR Design & Build

Green Home Remodel – Clean and Green on a Budget – with Flair
The dining room addition also served as a family room space and has easy access to the updated kitchen.
Today many families with young children put health and safety first among their priorities for their homes. Young families are often on a budget as well, and need to save in important areas such as energy costs by creating more efficient homes. In this major kitchen remodel and addition project, environmentally sustainable solutions were on top of the wish list producing a wonderfully remodeled home that is clean and green, coming in on time and on budget.
‘g’ Green Design Center was the first and only stop when the homeowners of this mid-sized Cape-style home were looking for assistance. They had a rough idea of the layout they were hoping to create and came to ‘g’ for design and materials. Nicole Goldman, of ‘g’ did the space planning and kitchen design, and worked with Greg Delory of Greg DeLory Home Design for the exterior architectural design and structural design components. All the finishes were selected with ‘g’ and the homeowners. All are sustainable, non-toxic and in the case of the insulation, extremely energy efficient.
Beginning in the kitchen, the separating wall between the old kitchen and hallway was removed, creating a large open living space for the family. The existing oak cabinetry was removed and new, plywood and solid wood cabinetry from Canyon Creek, with no-added urea formaldehyde (NAUF) in the glues or finishes was installed. Existing strand woven bamboo which had been recently installed in the adjacent living room, was extended into the new kitchen space, and the new addition that was designed to hold a new dining room, mudroom, and covered porch entry. The same wood was installed in the master bedroom upstairs, creating consistency throughout the home and bringing a serene look throughout.
The kitchen cabinetry is in an Alder wood with a natural finish. The countertops are Eco By Cosentino; A Cradle to Cradle manufactured materials of recycled (75%) glass, with natural stone, quartz, resin and pigments, that is a maintenance-free durable product with inherent anti-bacterial qualities.
In the first floor bathroom, all recycled-content tiling was utilized from the shower surround, to the flooring, and the same eco-friendly cabinetry and counter surfaces were installed. The similarity of materials from one room creates a cohesive look to the home, and aided in budgetary and scheduling issues throughout the project.
Throughout the project UltraTouch insulation was installed following an initial energy audit that availed the homeowners of about $1,500 in rebate funds to implement energy improvements. Whenever ‘g’ Green Design Center begins a project such as a remodel or addition, the first step is to understand the energy situation in the home and integrate the recommended improvements into the project as a whole.
Also used throughout were the AFM Safecoat Zero VOC paints which have no fumes, or off gassing and allowed the family to remain in the home during construction and painting without concern for exposure to fumes.
Dan Cutrona Photography
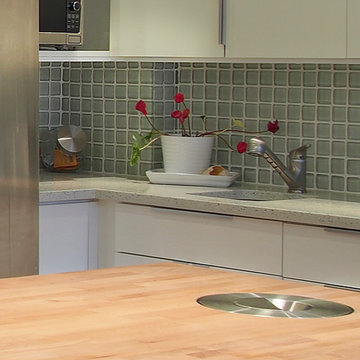
Matheson Rittenhouse
Aménagement d'une cuisine américaine classique en U de taille moyenne avec un évier encastré, des portes de placard blanches, un plan de travail en verre recyclé, une crédence verte, une crédence en carreau de verre, un électroménager en acier inoxydable, parquet clair et îlot.
Aménagement d'une cuisine américaine classique en U de taille moyenne avec un évier encastré, des portes de placard blanches, un plan de travail en verre recyclé, une crédence verte, une crédence en carreau de verre, un électroménager en acier inoxydable, parquet clair et îlot.
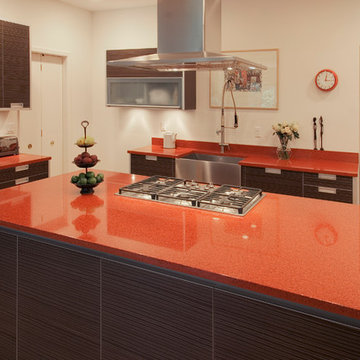
Photograph courtesy of IceStone
Exemple d'une cuisine tendance avec un plan de travail en verre recyclé et un plan de travail rouge.
Exemple d'une cuisine tendance avec un plan de travail en verre recyclé et un plan de travail rouge.
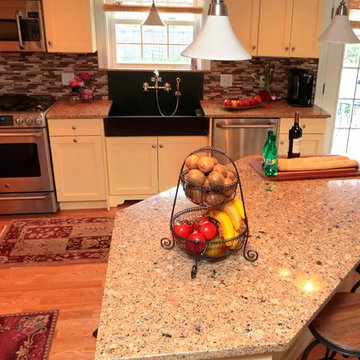
Photo by ImageArts, etc.
Exemple d'une cuisine ouverte nature en L de taille moyenne avec un évier de ferme, un placard à porte shaker, des portes de placard blanches, un plan de travail en verre recyclé, une crédence marron, une crédence en carreau briquette, un électroménager en acier inoxydable, parquet clair, îlot et un sol beige.
Exemple d'une cuisine ouverte nature en L de taille moyenne avec un évier de ferme, un placard à porte shaker, des portes de placard blanches, un plan de travail en verre recyclé, une crédence marron, une crédence en carreau briquette, un électroménager en acier inoxydable, parquet clair, îlot et un sol beige.
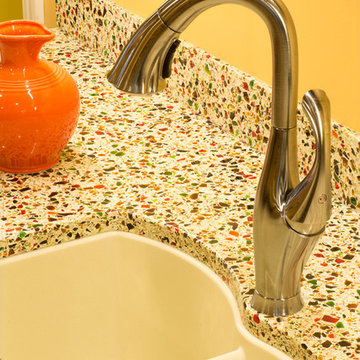
The homeowners requested a green, transitional style remodel of their lower level that included a kitchenette. A close-up of the recycled glass countertop shows the many different colors of glass the homeowner chose. The interior designer and the homeowner were able to select what percentage of each of the available colors of recycled glass they wanted for the countertop. They were also able to specify the base color for the top. It features a touchless bar faucet and a composite granite undermount sink. The yellow paint color for the walls was inspired by the yellow color of glass found in the countertop. Unafraid of color, the homeowners’ choice of lively paint colors clearly shows there are many shades of green remodeling!
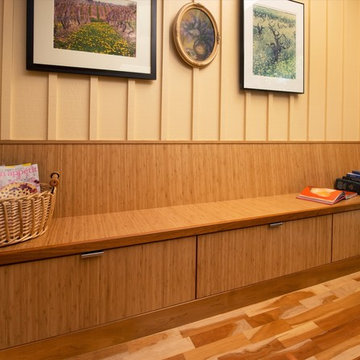
Beautiful kitchen remodel that includes bamboo cabinets, recycled glass countertops, recycled glass tile backsplash, and many wonderful amenities for organizing.
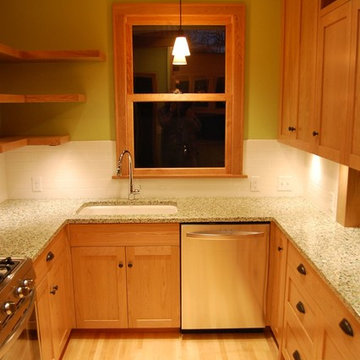
Idées déco pour une grande cuisine américaine contemporaine en U et bois brun avec un évier de ferme, un placard avec porte à panneau encastré, un plan de travail en verre recyclé, un électroménager en acier inoxydable et un sol en bois brun.
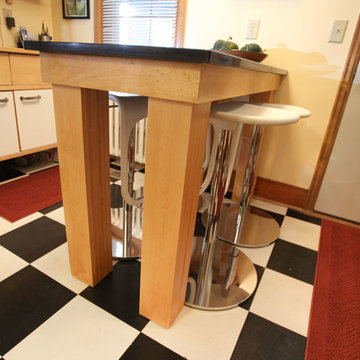
This 1931 South Minneapolis kitchen was in dire need of more storage and function. While preserving the original cabinets and checker board floors, we decided to open up the space to the large unused back entry. New custom cabinetry was designed to match the existing cabinets and all new custom recycled glass countertops were installed. A custom bar table was designed with recycled glass tops for additional eat-in seating. A new Kohler cast-iron sink and Kohler faucet were installed. All new knobs and pulls finished off the cabinetry. White subway tile was installed on the sink wall with dark grout to mimic the checker board floors and a large accent glass wall was designed to highlight the modern stove and appliances. The new design was able to maintain some existing elements while bringing forward the homeowners personal retro flare.
Photography: Hannah Lloyd
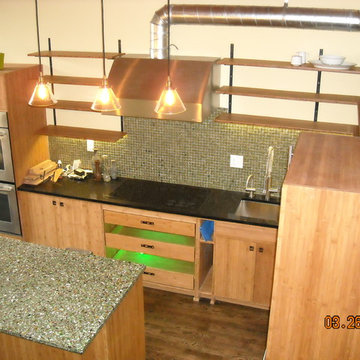
This is a Portland, Oregon, Pearl district 3 level condo unit.
Unique project features:
- Open and adjustable kitchen shelving.
- Bamboo cabinets (owner constructed and we installed).
- Master bathroom shower valve is mounted to a glass wall.
- Guest bathroom plumbing fixtures (see photos).
- Teak wood shower pan (owner built).
- Barn doors on the first and third floor bathrooms (no photos).
- Recycled glass counter tops (kitchen island and guest bath).
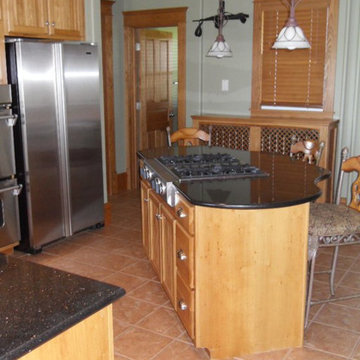
Idée de décoration pour une cuisine tradition en bois clair fermée et de taille moyenne avec un évier 2 bacs, un placard à porte shaker, un plan de travail en verre recyclé, un électroménager en acier inoxydable, un sol en carrelage de céramique, îlot et un sol beige.
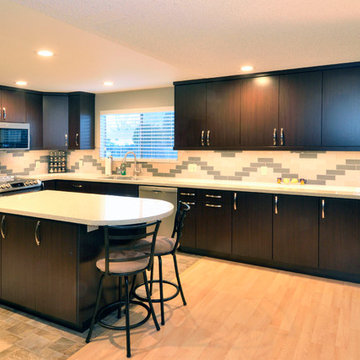
Contemporary full overlay 'Coffee Groovz" textured laminate exteriors. Satin Nickel bow pulls. GEOS 'Ocean Shell' counter tops. LED Illumination. Images By UDCC
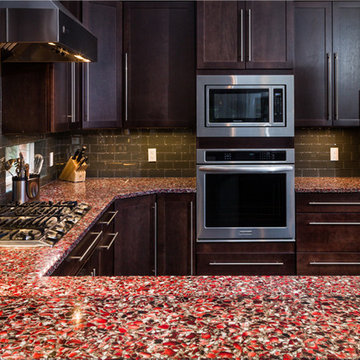
Cette photo montre une cuisine tendance avec un évier encastré et un plan de travail en verre recyclé.
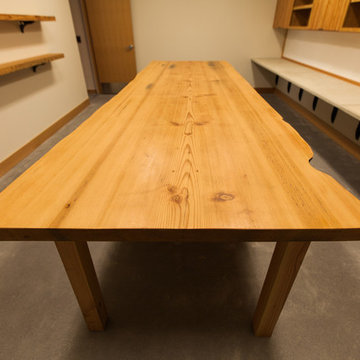
Custom made cabinets designed by Sustain Interiors.
Photography by Larvick Media
Inspiration pour une très grande cuisine américaine minimaliste en L et bois brun avec un évier 2 bacs, un placard à porte plane, un plan de travail en verre recyclé, une crédence verte, une crédence en céramique, un électroménager en acier inoxydable, sol en béton ciré et îlot.
Inspiration pour une très grande cuisine américaine minimaliste en L et bois brun avec un évier 2 bacs, un placard à porte plane, un plan de travail en verre recyclé, une crédence verte, une crédence en céramique, un électroménager en acier inoxydable, sol en béton ciré et îlot.
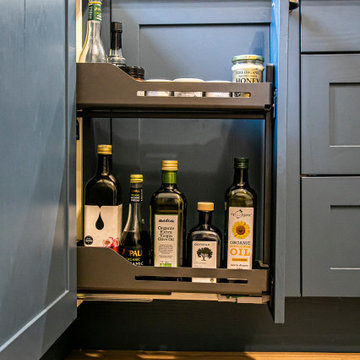
Aménagement d'une petite cuisine éclectique en L avec un évier encastré, un placard à porte shaker, des portes de placard bleues, un plan de travail en verre recyclé, une crédence multicolore, aucun îlot et un plan de travail multicolore.
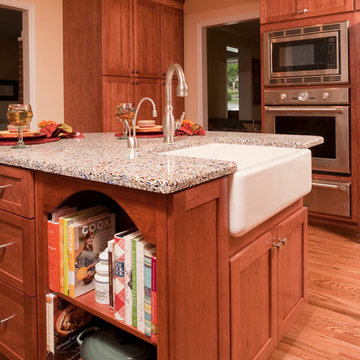
Nothing is more classic than Cherry! This cabinetry goes to the ceiling leaving no wall space on top to gather any dust. The clean and simple lines lend to this Transitional style. The Earth tones used on the stone back splash are married with a Vetrazzo blue recycled glass counter top. A perfect balance!
Idées déco de cuisines oranges avec un plan de travail en verre recyclé
1