Idées déco de cuisines oranges avec un plan de travail en zinc
Trier par :
Budget
Trier par:Populaires du jour
1 - 8 sur 8 photos
1 sur 3
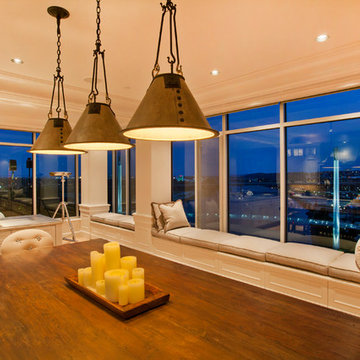
Inspiration pour une cuisine traditionnelle en L fermée et de taille moyenne avec un évier 2 bacs, un placard avec porte à panneau encastré, des portes de placard blanches, un électroménager en acier inoxydable, parquet clair, îlot, un plan de travail en zinc et un sol beige.

All the wood used in the remodel of this ranch house in South Central Kansas is reclaimed material. Berry Craig, the owner of Reclaimed Wood Creations Inc. searched the country to find the right woods to make this home a reflection of his abilities and a work of art. It started as a 50 year old metal building on a ranch, and was striped down to the red iron structure and completely transformed. It showcases his talent of turning a dream into a reality when it comes to anything wood. Show him a picture of what you would like and he can make it!
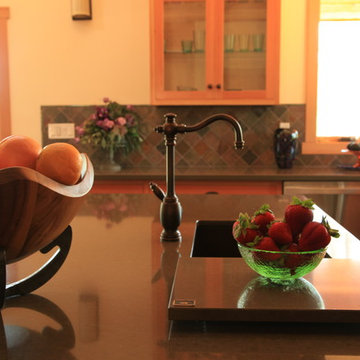
Trisha Conley
Aménagement d'une cuisine montagne en L et bois clair fermée et de taille moyenne avec un évier de ferme, un placard à porte affleurante, un plan de travail en zinc, une crédence marron, une crédence en carrelage de pierre, un électroménager en acier inoxydable, sol en béton ciré, îlot et un sol gris.
Aménagement d'une cuisine montagne en L et bois clair fermée et de taille moyenne avec un évier de ferme, un placard à porte affleurante, un plan de travail en zinc, une crédence marron, une crédence en carrelage de pierre, un électroménager en acier inoxydable, sol en béton ciré, îlot et un sol gris.
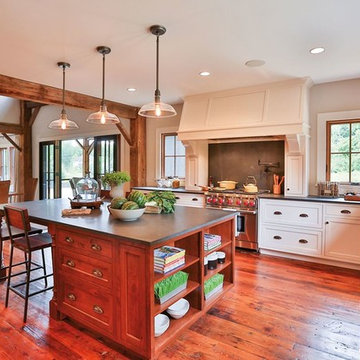
Aménagement d'une grande cuisine ouverte campagne en L avec un évier de ferme, un placard à porte shaker, des portes de placard blanches, un plan de travail en zinc, une crédence grise, une crédence en dalle de pierre, un électroménager en acier inoxydable, parquet foncé et îlot.
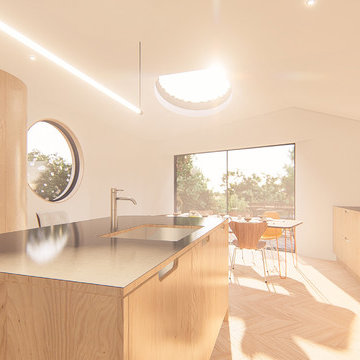
A geometrically unusual response to an asymmetric plot, this extension uses porthole skylights and windows to bring light into an open plan living space.
The triple pitch roof mimics the language of the main house’s traditional, Article 4 protected hip roof and creates a generous internal space.
Internal finishes consist of a warm but subtle timber palette, with zinc elements injected to create sharp, clean moments in an otherwise geometrically and materially soft space.
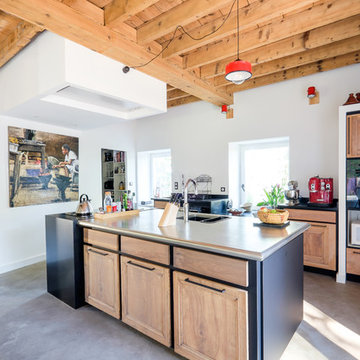
Jérôme Pantalacci
Cette image montre une cuisine américaine en bois brun avec un plan de travail en zinc, sol en béton ciré et îlot.
Cette image montre une cuisine américaine en bois brun avec un plan de travail en zinc, sol en béton ciré et îlot.
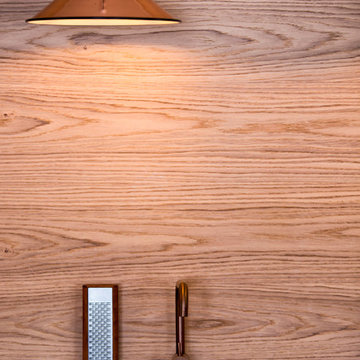
Exemple d'une cuisine ouverte encastrable tendance en L de taille moyenne avec un évier intégré, un plan de travail en zinc, une crédence beige, une crédence en bois, parquet clair, un sol blanc et un plan de travail gris.

All the wood used in the remodel of this ranch house in South Central Kansas is reclaimed material. Berry Craig, the owner of Reclaimed Wood Creations Inc. searched the country to find the right woods to make this home a reflection of his abilities and a work of art. It started as a 50 year old metal building on a ranch, and was striped down to the red iron structure and completely transformed. It showcases his talent of turning a dream into a reality when it comes to anything wood. Show him a picture of what you would like and he can make it!
Idées déco de cuisines oranges avec un plan de travail en zinc
1