Idées déco de cuisines oranges avec fenêtre
Trier par :
Budget
Trier par:Populaires du jour
1 - 20 sur 38 photos

Exemple d'une cuisine ouverte linéaire et grise et blanche tendance de taille moyenne avec un évier 1 bac, un placard avec porte à panneau surélevé, des portes de placard grises, un plan de travail en stratifié, une crédence beige, fenêtre, un électroménager en acier inoxydable, un sol en carrelage de porcelaine, un sol beige et un plan de travail beige.
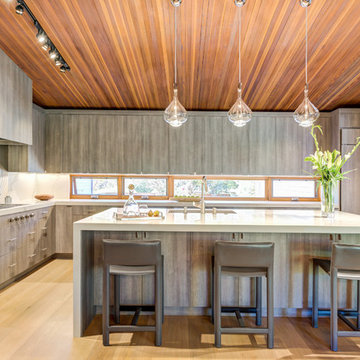
Photography by Treve Johnson Photography
Exemple d'une grande cuisine encastrable tendance en L et bois clair avec un placard à porte plane, un plan de travail en quartz modifié, parquet clair, îlot, un sol beige, un plan de travail blanc et fenêtre.
Exemple d'une grande cuisine encastrable tendance en L et bois clair avec un placard à porte plane, un plan de travail en quartz modifié, parquet clair, îlot, un sol beige, un plan de travail blanc et fenêtre.

Cette image montre une petite cuisine design en U et bois brun fermée avec un évier encastré, un plan de travail en granite, fenêtre, un électroménager en acier inoxydable, une péninsule, un sol marron, un placard à porte plane et un plan de travail gris.

Cette image montre une très grande cuisine américaine chalet en U et bois brun avec un évier de ferme, un placard avec porte à panneau encastré, un plan de travail en granite, une crédence beige, fenêtre, un électroménager en acier inoxydable, un sol en carrelage de porcelaine, 2 îlots, un sol orange et un plan de travail multicolore.

Inspiration pour une grande cuisine parallèle traditionnelle en bois brun avec un placard à porte shaker, un électroménager en acier inoxydable, un évier encastré, un plan de travail en granite, fenêtre, parquet clair et îlot.
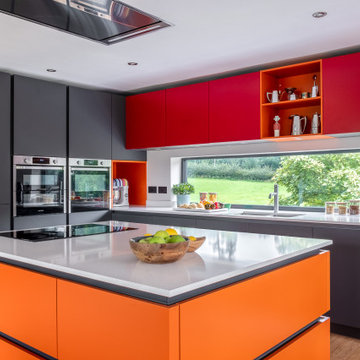
When they briefed us on the conversion of this five-bedroom, five-bathroom B&B into a midcentury-modern-inspired single-family home, our clients envisioned entertaining spaces immersed in nature and laid out around a bold and beautiful kitchen inspired by Piet Mondrian’s abstract geometric compositions.
Stepping up the short flight of stairs leading to the new kitchen/lounge/dining open floor plan unveils dramatic views of the surrounding Cotswold hills and Tewkesbury Abbey. A new kitchen picture window to the front elevation and sets of large windows to the back and side elevations flood the “upside-down” home with constantly changing natural light and capture a treetop outlook in the front and garden views at the rear. In true mid-century modern fashion, the space is enclosed by slatted screens and lightly zoned through the arrangement of furniture and rugs, above which the eye can pass through unhindered. Extensive repairs to the roof structure have also been completed to prevent it from slowly collapsing on the house below.

Exemple d'une grande cuisine chic avec un évier de ferme, des portes de placard blanches, plan de travail en marbre, un électroménager en acier inoxydable, un sol marron, un placard avec porte à panneau encastré, fenêtre, parquet foncé et îlot.

Aménagement d'une petite cuisine bicolore contemporaine en L et bois brun avec un évier encastré, un placard à porte plane, un plan de travail en quartz modifié, un électroménager noir, un sol en marbre, îlot, un sol blanc, un plan de travail blanc et fenêtre.
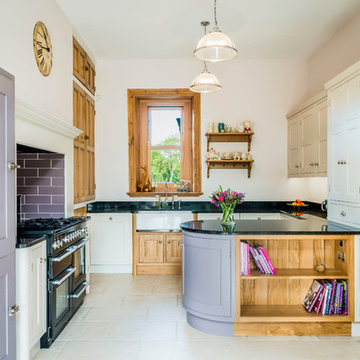
Idées déco pour une cuisine classique en U de taille moyenne avec un évier de ferme, un plan de travail en granite, un électroménager noir, un placard à porte shaker, des portes de placard violettes, fenêtre, une péninsule et un sol blanc.
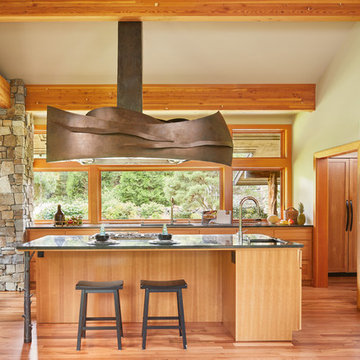
Photo Credit: Ben Benschneider
Inspiration pour une cuisine chalet en bois brun avec un électroménager en acier inoxydable, îlot, un placard à porte shaker, fenêtre et un sol en bois brun.
Inspiration pour une cuisine chalet en bois brun avec un électroménager en acier inoxydable, îlot, un placard à porte shaker, fenêtre et un sol en bois brun.
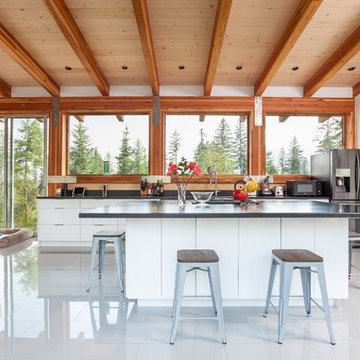
Exemple d'une cuisine américaine parallèle tendance avec un évier encastré, un placard à porte plane, des portes de placard blanches, un électroménager en acier inoxydable, un sol en carrelage de céramique, îlot, un sol blanc, fenêtre et plan de travail noir.
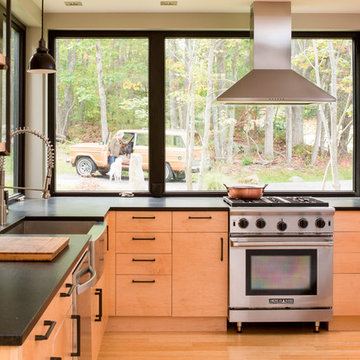
Jeff Roberts Imaging
Exemple d'une cuisine montagne en L et bois clair avec un évier de ferme, un placard à porte plane, un plan de travail en stéatite, un électroménager en acier inoxydable, parquet clair, îlot, fenêtre et fenêtre au-dessus de l'évier.
Exemple d'une cuisine montagne en L et bois clair avec un évier de ferme, un placard à porte plane, un plan de travail en stéatite, un électroménager en acier inoxydable, parquet clair, îlot, fenêtre et fenêtre au-dessus de l'évier.
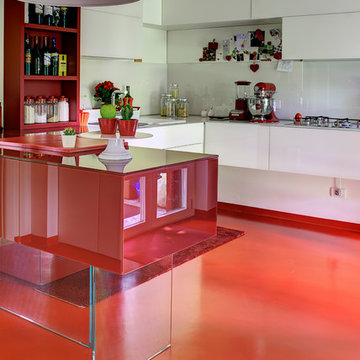
Cette photo montre une cuisine ouverte en U de taille moyenne avec un placard à porte plane, des portes de placard rouges, une crédence blanche, fenêtre, sol en béton ciré, une péninsule et un sol rouge.
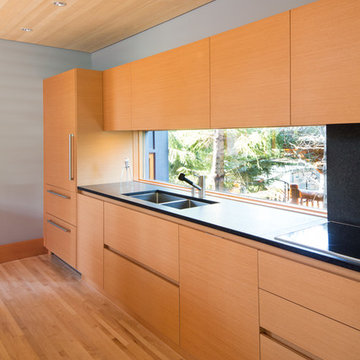
Barry Calhoun Photography
Réalisation d'une très grande cuisine ouverte minimaliste en L et bois clair avec un placard à porte plane, un plan de travail en granite, une crédence noire, parquet clair, îlot, un évier posé, fenêtre, un électroménager noir, un sol beige et plan de travail noir.
Réalisation d'une très grande cuisine ouverte minimaliste en L et bois clair avec un placard à porte plane, un plan de travail en granite, une crédence noire, parquet clair, îlot, un évier posé, fenêtre, un électroménager noir, un sol beige et plan de travail noir.
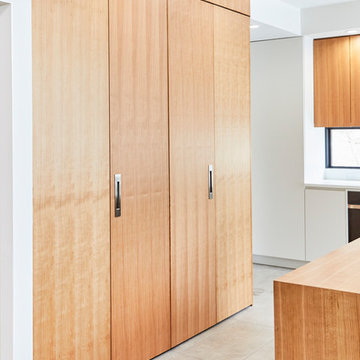
Photographer: Michael Persico
Cette image montre une cuisine encastrable design en L et bois clair fermée et de taille moyenne avec un évier encastré, un placard à porte plane, un plan de travail en surface solide, fenêtre, un sol en carrelage de porcelaine, îlot et un plan de travail multicolore.
Cette image montre une cuisine encastrable design en L et bois clair fermée et de taille moyenne avec un évier encastré, un placard à porte plane, un plan de travail en surface solide, fenêtre, un sol en carrelage de porcelaine, îlot et un plan de travail multicolore.
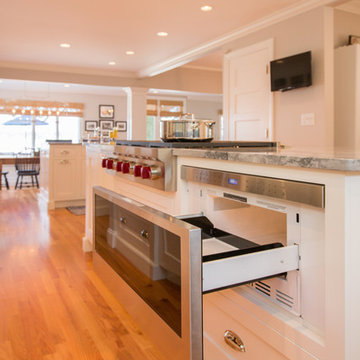
Matt Francis Photos
Aménagement d'une grande cuisine ouverte encastrable bord de mer en L avec un évier de ferme, un placard à porte shaker, des portes de placard blanches, plan de travail en marbre, fenêtre, un sol en bois brun, 2 îlots et un sol marron.
Aménagement d'une grande cuisine ouverte encastrable bord de mer en L avec un évier de ferme, un placard à porte shaker, des portes de placard blanches, plan de travail en marbre, fenêtre, un sol en bois brun, 2 îlots et un sol marron.
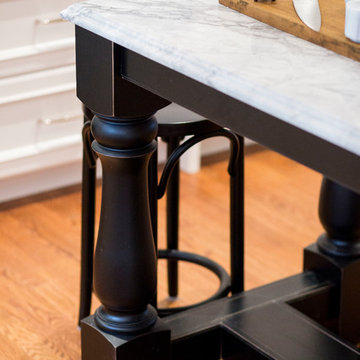
The homeowner felt closed-in with a small entry to the kitchen which blocked off all visual and audio connections to the rest of the first floor. The small and unimportant entry to the kitchen created a bottleneck of circulation between rooms. Our goal was to create an open connection between 1st floor rooms, make the kitchen a focal point and improve general circulation.
We removed the major wall between the kitchen & dining room to open up the site lines and expose the full extent of the first floor. We created a new cased opening that framed the kitchen and made the rear Palladian style windows a focal point. White cabinetry was used to keep the kitchen bright and a sharp contrast against the wood floors and exposed brick. We painted the exposed wood beams white to highlight the hand-hewn character.
The open kitchen has created a social connection throughout the entire first floor. The communal effect brings this family of four closer together for all occasions. The island table has become the hearth where the family begins and ends there day. It's the perfect room for breaking bread in the most casual and communal way.
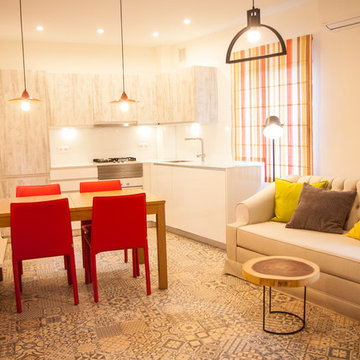
La cocina, un diseño que lucha entre lo antiguo y lo nuevo, los brillos y los mates, las texturas y las líneas puras. El acabado logrado es muy interesante, la combinación es espectacular .
La innovadora encimera de cristal, es muy fácil de limpiar y al no tener texturas convive a la perfección con el pavimento hidráulico.
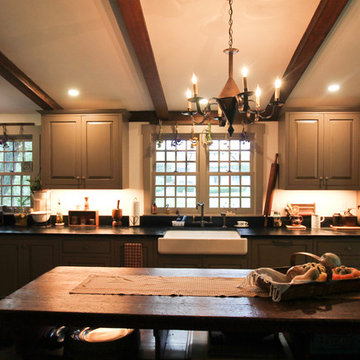
Inspiration pour une cuisine ouverte rustique en L de taille moyenne avec un évier de ferme, un placard avec porte à panneau surélevé, des portes de placard grises, un plan de travail en surface solide, fenêtre, un électroménager en acier inoxydable, un sol en bois brun, îlot, un sol marron et plan de travail noir.
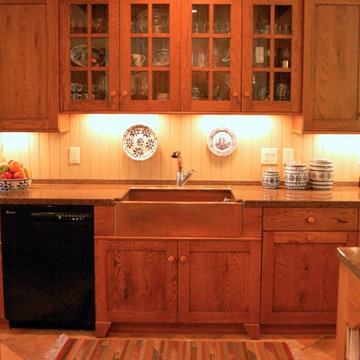
Réalisation d'une très grande cuisine américaine chalet en U et bois brun avec un évier de ferme, un placard avec porte à panneau encastré, un plan de travail en granite, une crédence beige, fenêtre, un électroménager en acier inoxydable, un sol en carrelage de porcelaine, 2 îlots, un sol orange et un plan de travail multicolore.
Idées déco de cuisines oranges avec fenêtre
1