Idées déco de cuisines oranges avec une crédence en granite
Trier par :
Budget
Trier par:Populaires du jour
1 - 20 sur 63 photos
1 sur 3
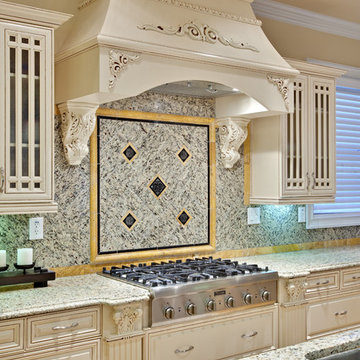
Traditional Kitchen with Formal Wood Hood
Réalisation d'une très grande cuisine américaine tradition en L avec un placard avec porte à panneau surélevé, des portes de placard beiges, une crédence multicolore, un évier encastré, un plan de travail en granite, une crédence en granite, un électroménager en acier inoxydable, îlot, un sol marron, un plan de travail beige et un sol en travertin.
Réalisation d'une très grande cuisine américaine tradition en L avec un placard avec porte à panneau surélevé, des portes de placard beiges, une crédence multicolore, un évier encastré, un plan de travail en granite, une crédence en granite, un électroménager en acier inoxydable, îlot, un sol marron, un plan de travail beige et un sol en travertin.
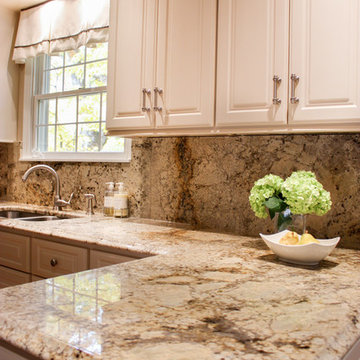
A new granite countertop and backsplash stands out beautifully against white cabinets and brushed nickel hardware.
Photography by Lori Wiles Design---
Project by Wiles Design Group. Their Cedar Rapids-based design studio serves the entire Midwest, including Iowa City, Dubuque, Davenport, and Waterloo, as well as North Missouri and St. Louis.
For more about Wiles Design Group, see here: https://wilesdesigngroup.com/
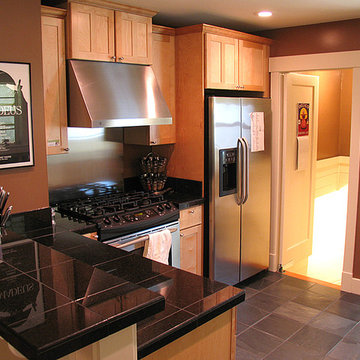
Paint Color & Photo: Renee Adsitt / ColorWhiz Architectural Color Consulting
Painter: Rob Porcaro
Idées déco pour une petite cuisine ouverte craftsman en U et bois brun avec un placard à porte shaker, un électroménager en acier inoxydable, un sol en ardoise, une péninsule, un sol vert, plan de travail noir, un évier encastré, un plan de travail en granite et une crédence en granite.
Idées déco pour une petite cuisine ouverte craftsman en U et bois brun avec un placard à porte shaker, un électroménager en acier inoxydable, un sol en ardoise, une péninsule, un sol vert, plan de travail noir, un évier encastré, un plan de travail en granite et une crédence en granite.
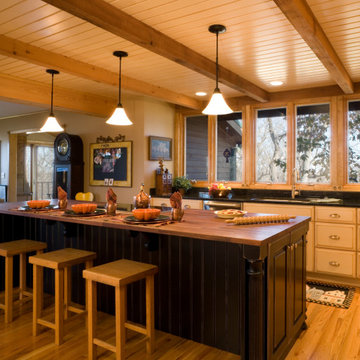
Cette photo montre une cuisine encastrable nature avec un évier encastré, un placard avec porte à panneau surélevé, des portes de placard beiges, un plan de travail en bois, une crédence en granite, un sol en bois brun, îlot, un plan de travail marron et poutres apparentes.
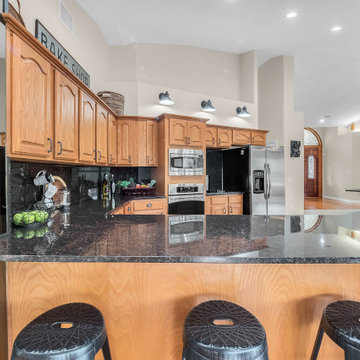
We completely updated this home from the outside to the inside. Every room was touched because the owner wanted to make it very sell-able. Our job was to lighten, brighten and do as many updates as we could on a shoe string budget. We started with the outside and we cleared the lakefront so that the lakefront view was open to the house. We also trimmed the large trees in the front and really opened the house up, before we painted the home and freshen up the landscaping. Inside we painted the house in a white duck color and updated the existing wood trim to a modern white color. We also installed shiplap on the TV wall and white washed the existing Fireplace brick. We installed lighting over the kitchen soffit as well as updated the can lighting. We then updated all 3 bathrooms. We finished it off with custom barn doors in the newly created office as well as the master bedroom. We completed the look with custom furniture!
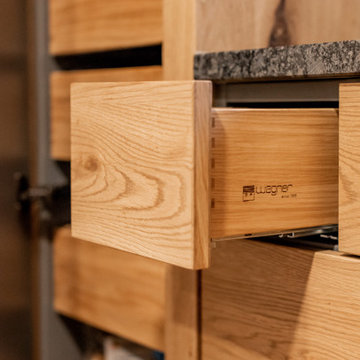
Cette image montre une cuisine chalet en L et bois brun fermée et de taille moyenne avec un évier 1 bac, un placard à porte plane, un plan de travail en granite, une crédence grise, une crédence en granite, un électroménager noir, tomettes au sol, aucun îlot, un sol rouge et un plan de travail gris.
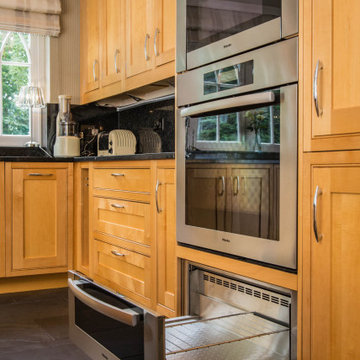
Exemple d'une grande cuisine américaine encastrable chic en L et bois brun avec un évier posé, un placard à porte shaker, un plan de travail en granite, une crédence noire, une crédence en granite, un sol en ardoise, îlot, un sol gris et plan de travail noir.
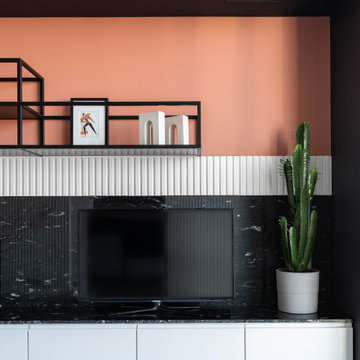
Réalisation d'une petite cuisine américaine linéaire nordique avec un évier encastré, un placard à porte plane, des portes de placard blanches, un plan de travail en granite, une crédence noire, une crédence en granite, un électroménager noir, îlot et plan de travail noir.
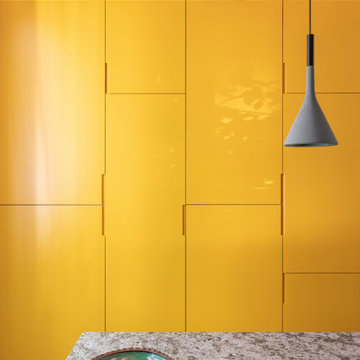
Réalisation d'une grande cuisine parallèle design fermée avec un placard à porte plane, des portes de placard jaunes, un plan de travail en granite, une crédence en granite, un électroménager en acier inoxydable, un sol en marbre, îlot et un plafond voûté.
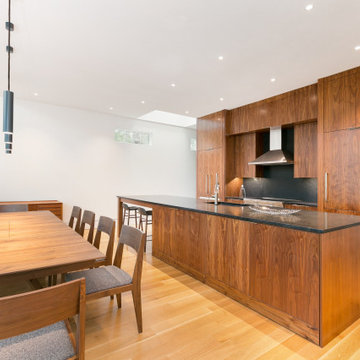
Photo by Patrick Brickman
Cette photo montre une cuisine américaine parallèle et encastrable moderne en bois foncé avec un évier encastré, un placard à porte plane, un plan de travail en granite, une crédence noire, une crédence en granite, parquet clair, îlot et plan de travail noir.
Cette photo montre une cuisine américaine parallèle et encastrable moderne en bois foncé avec un évier encastré, un placard à porte plane, un plan de travail en granite, une crédence noire, une crédence en granite, parquet clair, îlot et plan de travail noir.
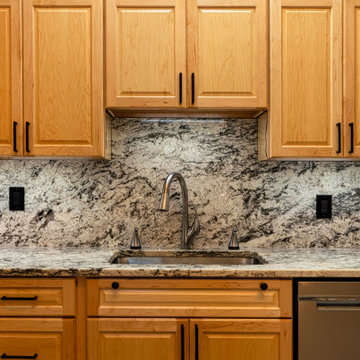
Réalisation d'une cuisine tradition en U et bois clair de taille moyenne avec un évier encastré, un placard avec porte à panneau surélevé, un plan de travail en granite, une crédence blanche, une crédence en granite, un électroménager en acier inoxydable, un sol en carrelage de porcelaine, une péninsule, un sol marron et un plan de travail blanc.
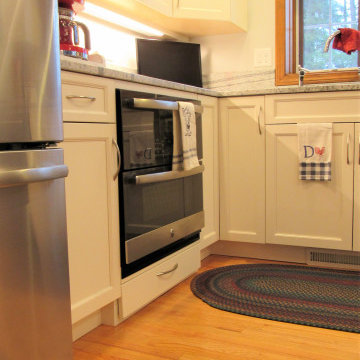
The under-counter double convection oven is a space-efficient alternative to two larger ovens in a tall cabinet. The lower oven will actually accommodate a 20-pound turkey!
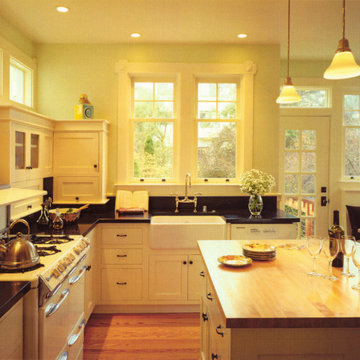
This addition in the Sunset District of San Francisco was a very traditional design. The kitchen was designed around the refurbished vintage stove. The tall ceilings allowed clerestory windows to let in natural light. Custom Cabinetry and a little trim above the upper cabinets gave it a little flair. Black honed Granite was a more robust substitute for slate.
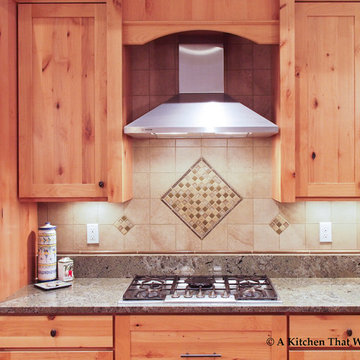
Cette image montre une grande cuisine ouverte craftsman en L et bois clair avec un évier encastré, un placard à porte shaker, un plan de travail en granite, un électroménager en acier inoxydable, îlot, une crédence verte, une crédence en granite, parquet en bambou, un sol beige, un plan de travail vert et un plafond voûté.
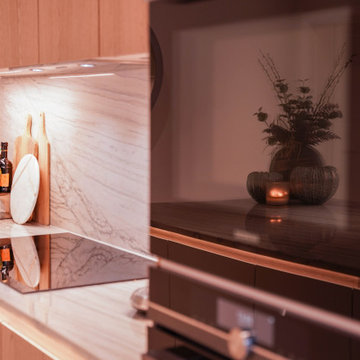
The home of "Amazing Catty" one of our favorite client and installation project, who came to us with very specific requirements we had to meet, such as vertically placed wood grains on the kitchen units as opposed to the 'stocked' horizonal graining, included in this design are bespoke matching #woodenrecesshandles and remote controlled emotion led lighting throughout.
One of Catty's must have was the *extra large* and impressive (75.6cm wide) integrated fridge the #siemenshomeuk #CI30RP02. You need to see the hinges on this ?!!. Award-winning kitchen by Beckermann
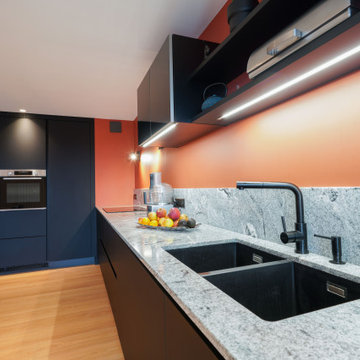
La cuisine de l'appartement a été complètement refaite. La décision a été de l'ouvrir complètement sur le séjour, pour la mettre en valeur. Sa couleur vivifie l'espace, avec un terracotta qui souligne des meubles en noir mat. Le tout est très dynamique, tout en restant chic.

Stunning new designer kitchen with island flooded with natural light from the new roof lantern.
Inspiration pour une cuisine américaine encastrable minimaliste en L de taille moyenne avec un évier intégré, un placard à porte plane, des portes de placard rouges, un plan de travail en granite, une crédence grise, une crédence en granite, un sol en vinyl, îlot, un sol marron, un plan de travail gris et un plafond voûté.
Inspiration pour une cuisine américaine encastrable minimaliste en L de taille moyenne avec un évier intégré, un placard à porte plane, des portes de placard rouges, un plan de travail en granite, une crédence grise, une crédence en granite, un sol en vinyl, îlot, un sol marron, un plan de travail gris et un plafond voûté.
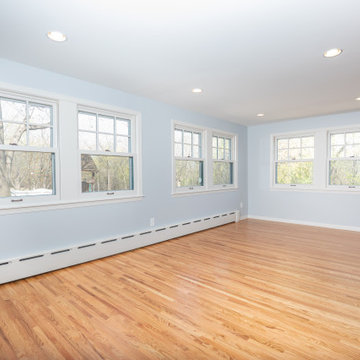
Inspiration pour une cuisine minimaliste en L de taille moyenne avec un évier encastré, un placard à porte plane, des portes de placard blanches, un plan de travail en granite, une crédence en granite, un électroménager en acier inoxydable, un sol en bois brun, une péninsule et un plan de travail gris.
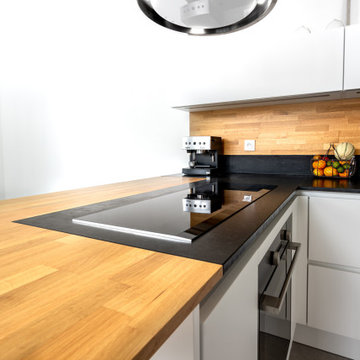
Cette image montre une grande cuisine ouverte encastrable chalet en U avec un évier encastré, un placard à porte plane, des portes de placard blanches, un plan de travail en granite, un sol en carrelage de céramique, une péninsule, un sol gris, plan de travail noir, une crédence noire et une crédence en granite.
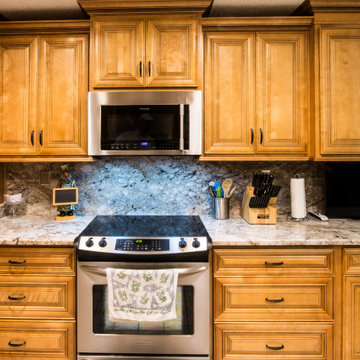
Kitchen cabinet remodel. Removed drywall pantry and replaced it with cabinet pantry. Installed granite countertops with full backsplash.
Idées déco pour une grande cuisine américaine en U et bois brun avec un évier encastré, un placard avec porte à panneau surélevé, un plan de travail en granite, une crédence en granite, un électroménager en acier inoxydable et une péninsule.
Idées déco pour une grande cuisine américaine en U et bois brun avec un évier encastré, un placard avec porte à panneau surélevé, un plan de travail en granite, une crédence en granite, un électroménager en acier inoxydable et une péninsule.
Idées déco de cuisines oranges avec une crédence en granite
1