Idées déco de cuisines oranges avec une crédence en travertin
Trier par :
Budget
Trier par:Populaires du jour
1 - 20 sur 106 photos
1 sur 3
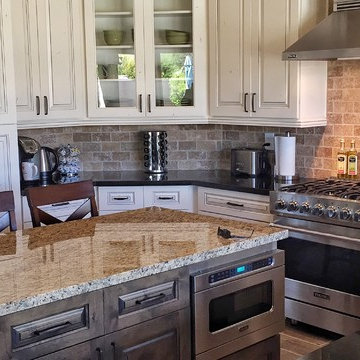
This kitchen has a "Traditional" design with an "Old World" twist. The kitchen is comprised of a painted cream, knotty alder, distressed door and a contrasting dark stained, knotty alder, distressed island. The combination of light and dark wood is a classic move in Traditional design, but the distressing tilts in the direction of Old World. The Counter tops are a combination of Quartz in the kitchen and an earth tone granite on the island to anchor the color palette. We kept the original brick to use as backsplash and the project is all built on "wood plank" porcelain tile. Enjoy!
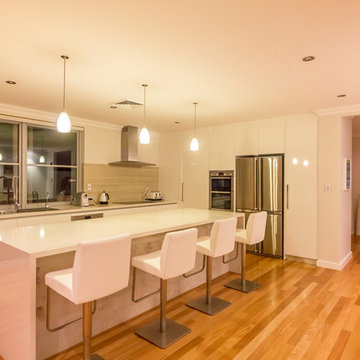
Exemple d'une cuisine ouverte bord de mer en L de taille moyenne avec un évier 2 bacs, un placard à porte plane, des portes de placard blanches, un plan de travail en quartz modifié, une crédence beige, une crédence en travertin, un électroménager en acier inoxydable, parquet clair et îlot.

White kitchen with stainless steel appliances and handcrafted kitchen island in the middle. The dark wood floors are a wonderful contrast to the white cabinets. This home is located in Del Mar, California and was built in 2008 by Smith Brothers. Additional Credits: Architect: Richard Bokal Interior Designer: Doug Dolezal
Additional Credits:
Architect: Richard Bokal
Interior Designer Doug Dolezal
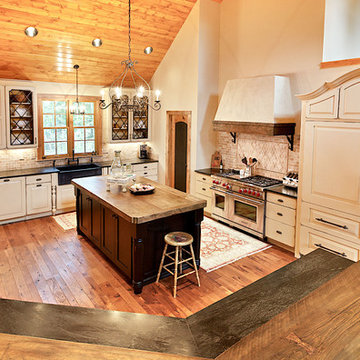
Jason Hulet Photography
Exemple d'une grande cuisine encastrable nature en U fermée avec un évier de ferme, un placard avec porte à panneau surélevé, des portes de placard blanches, un plan de travail en bois, une crédence rouge, parquet foncé, îlot et une crédence en travertin.
Exemple d'une grande cuisine encastrable nature en U fermée avec un évier de ferme, un placard avec porte à panneau surélevé, des portes de placard blanches, un plan de travail en bois, une crédence rouge, parquet foncé, îlot et une crédence en travertin.
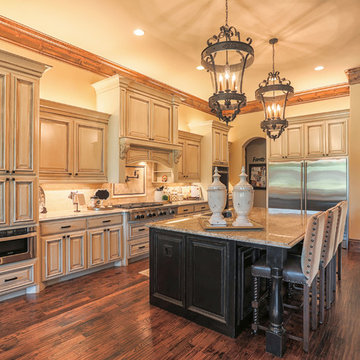
Cette photo montre une grande cuisine américaine méditerranéenne en L avec un placard avec porte à panneau surélevé, des portes de placard beiges, un plan de travail en granite, une crédence beige, une crédence en travertin, un électroménager en acier inoxydable, parquet foncé, îlot, un sol marron et un plan de travail beige.
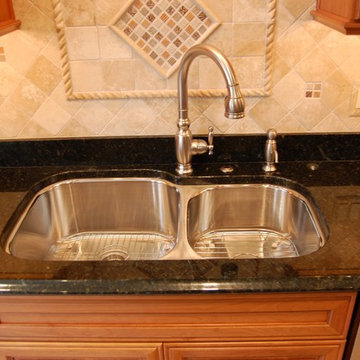
Inspiration pour une grande cuisine américaine parallèle traditionnelle en bois brun avec un évier 2 bacs, un placard avec porte à panneau surélevé, un plan de travail en granite, une crédence beige, une crédence en travertin, un électroménager en acier inoxydable, un sol en travertin, îlot, un sol beige et plan de travail noir.
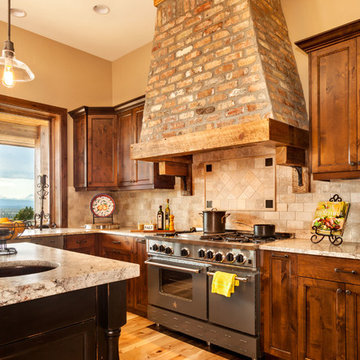
Aménagement d'une grande cuisine américaine encastrable montagne en U et bois foncé avec un évier encastré, un placard avec porte à panneau encastré, un plan de travail en quartz, une crédence beige, une crédence en travertin, parquet clair, îlot, un sol marron et un plan de travail beige.
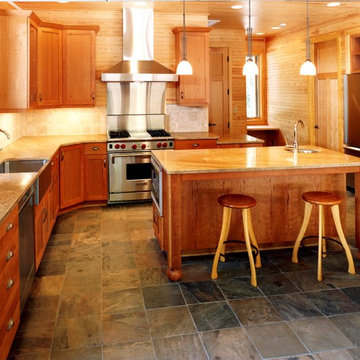
M. Chandler
Aménagement d'une grande cuisine contemporaine en L et bois foncé fermée avec un évier de ferme, un placard à porte shaker, un plan de travail en quartz modifié, une crédence beige, une crédence en travertin, un électroménager en acier inoxydable, un sol en ardoise, îlot et un sol multicolore.
Aménagement d'une grande cuisine contemporaine en L et bois foncé fermée avec un évier de ferme, un placard à porte shaker, un plan de travail en quartz modifié, une crédence beige, une crédence en travertin, un électroménager en acier inoxydable, un sol en ardoise, îlot et un sol multicolore.
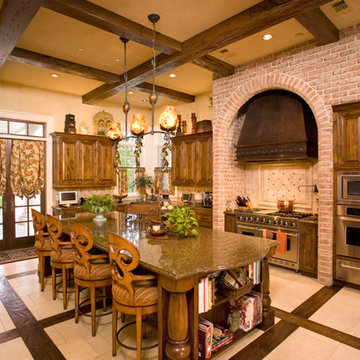
Idées déco pour une grande cuisine classique en L et bois foncé avec un placard avec porte à panneau surélevé, un plan de travail en granite, une crédence beige, une crédence en travertin, un électroménager en acier inoxydable, îlot et un sol beige.
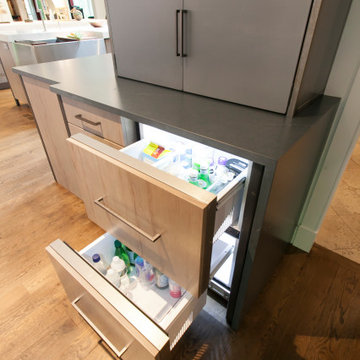
Below the hutch is additional storage together with refrigerator drawers all topped by Silestone “Charcoal Soapstone” in a suede finish with waterfall edge.
Photo by Chrissy Racho.
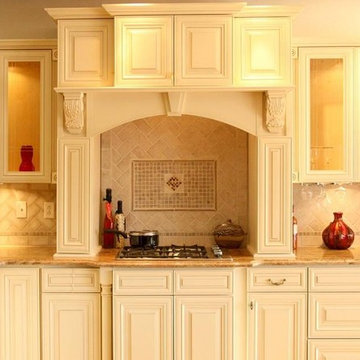
Cette image montre une cuisine traditionnelle en L fermée et de taille moyenne avec un placard avec porte à panneau surélevé, des portes de placard beiges, un plan de travail en granite, une crédence beige, une crédence en travertin, îlot et un plan de travail marron.
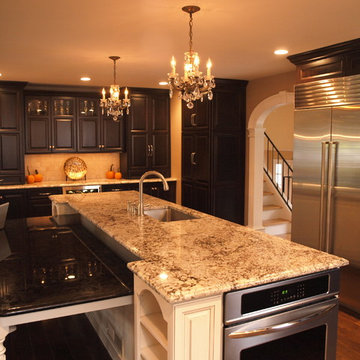
Whats your style? no matter the answer, its yours to love. This mix of traditional and contemporary creates the most popular "transitional" kitchen. Of course there are some dramatic pieces like the two small chandeliers over the island, the large refrigerator, and the high relief back splash over the range that are specific to this home owner's style.
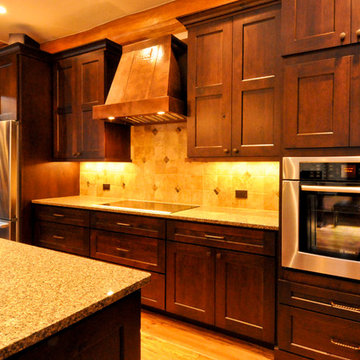
Kitchen in log home with dark stained alder cabinets, Bosch appliances, induction cooktop, wall oven, raised bar, copper hood
Idée de décoration pour une cuisine américaine chalet en L et bois foncé de taille moyenne avec un évier encastré, un placard à porte shaker, un plan de travail en granite, une crédence beige, une crédence en travertin, un électroménager en acier inoxydable, parquet clair, îlot et un sol marron.
Idée de décoration pour une cuisine américaine chalet en L et bois foncé de taille moyenne avec un évier encastré, un placard à porte shaker, un plan de travail en granite, une crédence beige, une crédence en travertin, un électroménager en acier inoxydable, parquet clair, îlot et un sol marron.
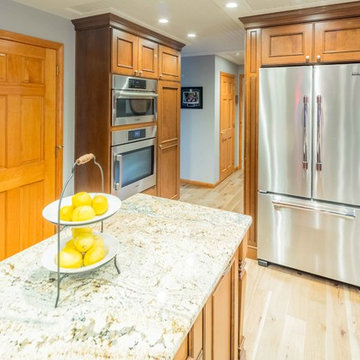
Tony Baldasaro Photography
Idées déco pour une petite cuisine américaine classique en L avec un évier encastré, un placard à porte affleurante, des portes de placard marrons, un plan de travail en granite, une crédence beige, une crédence en travertin, un électroménager en acier inoxydable, parquet clair, îlot et un sol beige.
Idées déco pour une petite cuisine américaine classique en L avec un évier encastré, un placard à porte affleurante, des portes de placard marrons, un plan de travail en granite, une crédence beige, une crédence en travertin, un électroménager en acier inoxydable, parquet clair, îlot et un sol beige.
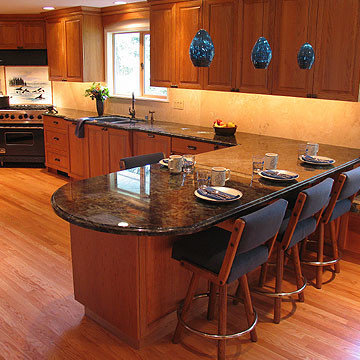
Paint, Material Color Selection & Photo: Renee Adsitt / ColorWhiz Architectural Color Consulting
Exemple d'une grande cuisine américaine chic en bois brun avec un évier 2 bacs, un plan de travail en granite, une crédence beige, un électroménager noir, un sol en bois brun, une péninsule, une crédence en travertin, un sol orange, un plan de travail multicolore et un placard avec porte à panneau surélevé.
Exemple d'une grande cuisine américaine chic en bois brun avec un évier 2 bacs, un plan de travail en granite, une crédence beige, un électroménager noir, un sol en bois brun, une péninsule, une crédence en travertin, un sol orange, un plan de travail multicolore et un placard avec porte à panneau surélevé.
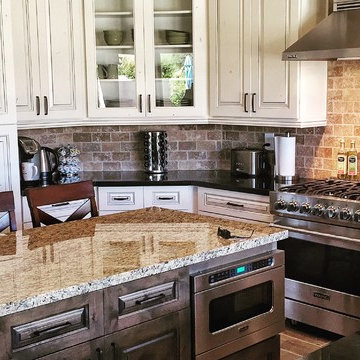
This kitchen has a "Traditional" design with an "Old World" twist. The kitchen is comprised of a painted cream, knotty alder, distressed door and a contrasting dark stained, knotty alder, distressed island. The combination of light and dark wood is a classic move in Traditional design, but the distressing tilts in the direction of Old World. The Counter tops are a combination of Quartz in the kitchen and an earth tone granite on the island to anchor the color palette. We kept the original brick to use as backsplash and the project is all built on "wood plank" porcelain tile. Enjoy!
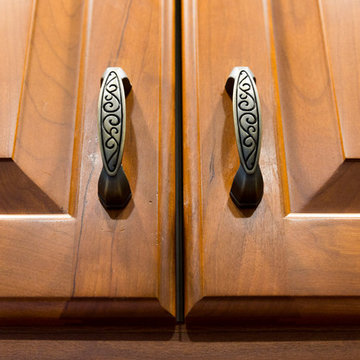
RVP Photography
Idées déco pour une grande cuisine américaine classique en U et bois brun avec un évier encastré, un placard avec porte à panneau surélevé, un plan de travail en granite, une crédence beige, une crédence en travertin, un électroménager en acier inoxydable, un sol en bois brun, îlot et un sol marron.
Idées déco pour une grande cuisine américaine classique en U et bois brun avec un évier encastré, un placard avec porte à panneau surélevé, un plan de travail en granite, une crédence beige, une crédence en travertin, un électroménager en acier inoxydable, un sol en bois brun, îlot et un sol marron.
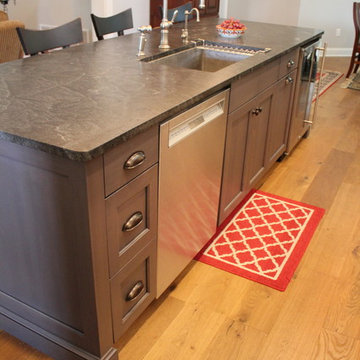
Location of Project: Saratoga Springs
Type of Project: Kitchen
Style of Project: Transitional
Cabinetry: Brookhaven, Frameless
Wood: Maple
Finishes:
Range wall – Alpine White
Island – Stained Twilight
Door: Edgemont Recessed
Countertop: Masabi Black Leathered Granite
Other design elements:
Glass cabinet doors
Beadboard detailing on contrasting island in stained twilight
Modified shaker doors
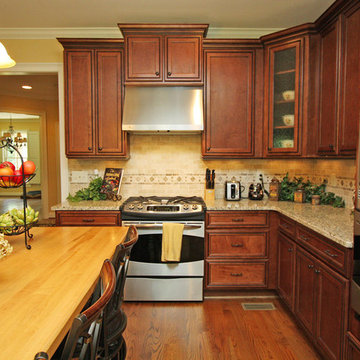
Main house kitchen - Custom built Caldwell Cline designed home with full in-law suite over garage (6 bedroom, 6 bath,elevator, 4 car garage). Photos by T&T Photos, Inc.
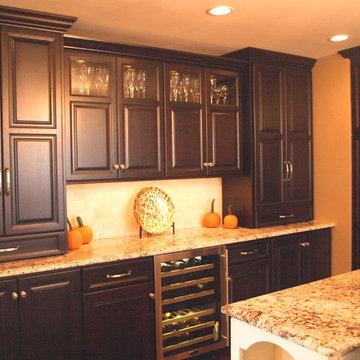
Plan out your layout. This design includes a wine bar with an under counter fridge and cabinets to store, as well as show off, the wine glass collection.
Idées déco de cuisines oranges avec une crédence en travertin
1