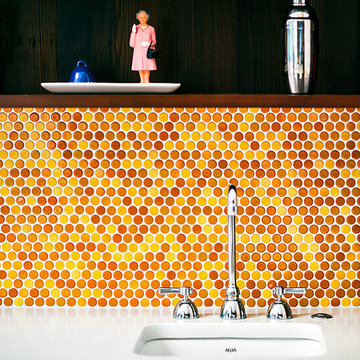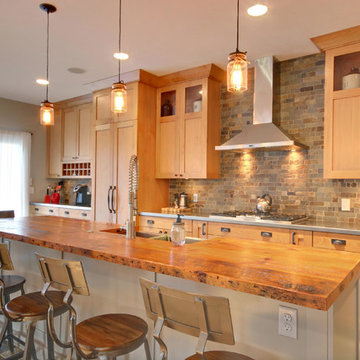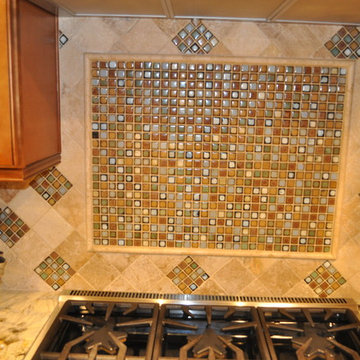Idées déco de cuisines oranges
Trier par :
Budget
Trier par:Populaires du jour
1 - 20 sur 202 photos

Storage Solutions - Neatly store plastic storage containers and lids in this convenient roll-out (ROSPD).
“Loft” Living originated in Paris when artists established studios in abandoned warehouses to accommodate the oversized paintings popular at the time. Modern loft environments idealize the characteristics of their early counterparts with high ceilings, exposed beams, open spaces, and vintage flooring or brickwork. Soaring windows frame dramatic city skylines, and interior spaces pack a powerful visual punch with their clean lines and minimalist approach to detail. Dura Supreme cabinetry coordinates perfectly within this design genre with sleek contemporary door styles and equally sleek interiors.
This kitchen features Moda cabinet doors with vertical grain, which gives this kitchen its sleek minimalistic design. Lofted design often starts with a neutral color then uses a mix of raw materials, in this kitchen we’ve mixed in brushed metal throughout using Aluminum Framed doors, stainless steel hardware, stainless steel appliances, and glazed tiles for the backsplash.
Request a FREE Brochure:
http://www.durasupreme.com/request-brochure
Find a dealer near you today:
http://www.durasupreme.com/dealer-locator

Exemple d'une grande cuisine américaine tendance en L et bois brun avec un évier encastré, un placard à porte plane, un plan de travail en quartz, une crédence multicolore, une crédence en mosaïque, un électroménager en acier inoxydable, parquet clair et îlot.
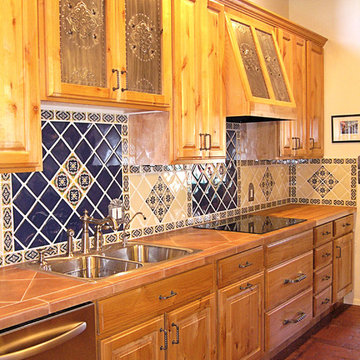
Inspiration pour une cuisine ouverte linéaire traditionnelle en bois brun de taille moyenne avec un évier posé, un placard avec porte à panneau surélevé, une crédence bleue, une crédence en céramique, un électroménager en acier inoxydable, un sol en brique, îlot et un sol rouge.
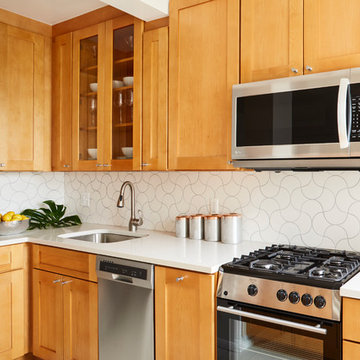
Dylan Chandler photography
Full gut renovation of this kitchen in Brooklyn. Check out the before and afters here! https://mmonroedesigninspiration.wordpress.com/2016/04/12/mid-century-inspired-kitchen-renovation-before-after/
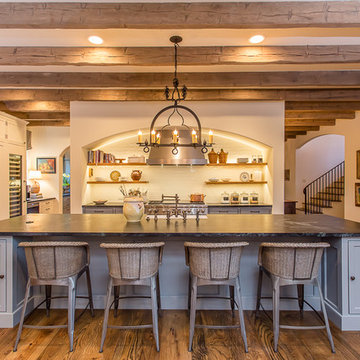
Idée de décoration pour une grande cuisine ouverte encastrable et parallèle méditerranéenne avec un évier de ferme, un placard à porte affleurante, des portes de placard bleues, un plan de travail en stéatite, une crédence blanche, une crédence en carrelage métro, parquet foncé et îlot.
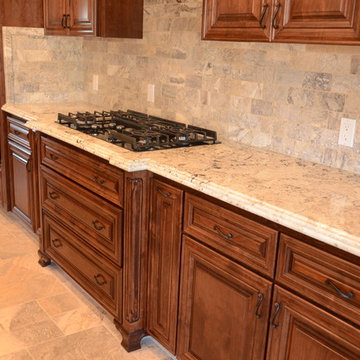
Edgar Vargas
Réalisation d'une cuisine américaine parallèle tradition en bois brun avec un évier encastré, un placard à porte affleurante, un plan de travail en granite, une crédence beige, un électroménager noir, un sol en travertin et îlot.
Réalisation d'une cuisine américaine parallèle tradition en bois brun avec un évier encastré, un placard à porte affleurante, un plan de travail en granite, une crédence beige, un électroménager noir, un sol en travertin et îlot.
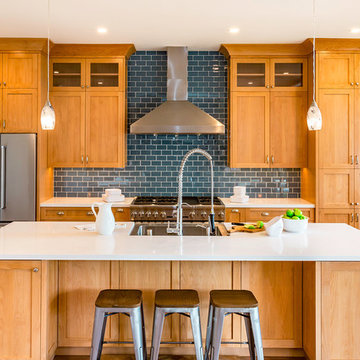
Réalisation d'une cuisine américaine craftsman en U et bois clair avec un évier posé, un placard à porte shaker, une crédence bleue, une crédence en carrelage métro, un électroménager en acier inoxydable, parquet clair et îlot.

Cette image montre une cuisine ouverte parallèle vintage en bois brun de taille moyenne avec un évier encastré, un placard à porte plane, une crédence multicolore, un électroménager en acier inoxydable, une péninsule, un sol noir, un plan de travail blanc, une crédence en mosaïque, un sol en ardoise et un plan de travail en quartz modifié.
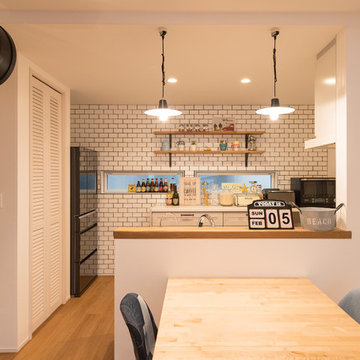
Cette photo montre une cuisine parallèle bord de mer avec un sol en bois brun et un sol marron.
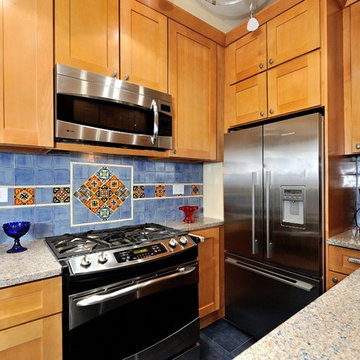
Kitchen Remodel in Upper Manhattan.
Mediterranean style back splash with recycled glass counter tops.
Stainless steel appliances and recessed-panel light wood cabinets.
KBR Design & Build
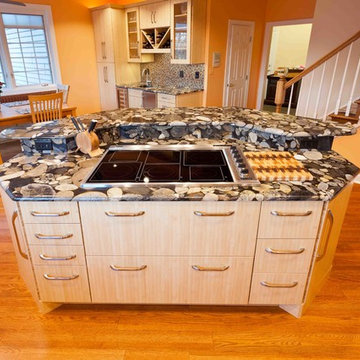
Dimitri Ganas
Réalisation d'une cuisine américaine tradition en L et bois clair de taille moyenne avec un évier encastré, un placard à porte plane, un plan de travail en granite, une crédence multicolore, une crédence en carreau de verre, un électroménager en acier inoxydable, parquet en bambou et îlot.
Réalisation d'une cuisine américaine tradition en L et bois clair de taille moyenne avec un évier encastré, un placard à porte plane, un plan de travail en granite, une crédence multicolore, une crédence en carreau de verre, un électroménager en acier inoxydable, parquet en bambou et îlot.
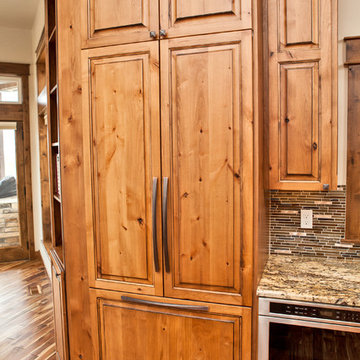
Grace Combs Photography
Inspiration pour une grande cuisine encastrable chalet en L et bois brun avec un évier encastré, un placard avec porte à panneau surélevé, un plan de travail en granite, une crédence marron, une crédence en carreau de verre, parquet foncé, îlot, un sol gris et un plan de travail multicolore.
Inspiration pour une grande cuisine encastrable chalet en L et bois brun avec un évier encastré, un placard avec porte à panneau surélevé, un plan de travail en granite, une crédence marron, une crédence en carreau de verre, parquet foncé, îlot, un sol gris et un plan de travail multicolore.
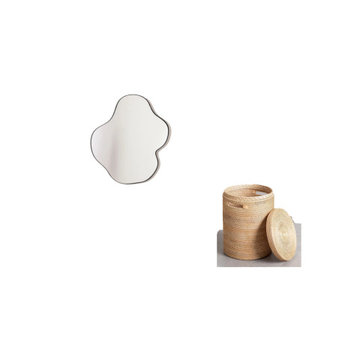
Cette photo montre une cuisine chic avec un électroménager en acier inoxydable.
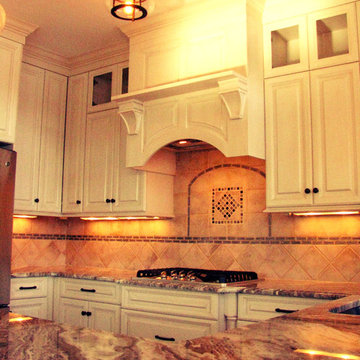
Idée de décoration pour une petite cuisine américaine tradition en U avec un évier encastré, un placard avec porte à panneau surélevé, des portes de placard blanches, un plan de travail en granite, une crédence beige, une crédence en céramique, un électroménager en acier inoxydable, parquet foncé et une péninsule.
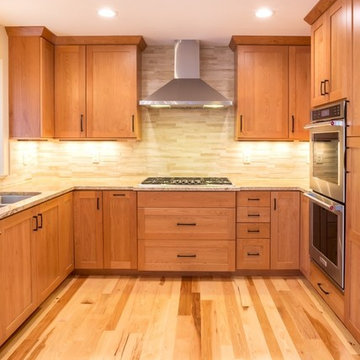
Aménagement d'une cuisine américaine classique en U et bois clair de taille moyenne avec un évier 2 bacs, un électroménager en acier inoxydable, parquet clair, un placard à porte shaker, un plan de travail en granite, une crédence beige, une crédence en carrelage de pierre, aucun îlot et un sol beige.
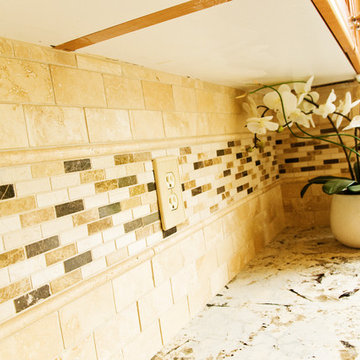
Kitchen by McCarthy Custom Homes.
Idée de décoration pour une cuisine tradition en bois brun de taille moyenne avec un placard à porte shaker, un plan de travail en granite, une crédence multicolore et une crédence en carreau briquette.
Idée de décoration pour une cuisine tradition en bois brun de taille moyenne avec un placard à porte shaker, un plan de travail en granite, une crédence multicolore et une crédence en carreau briquette.
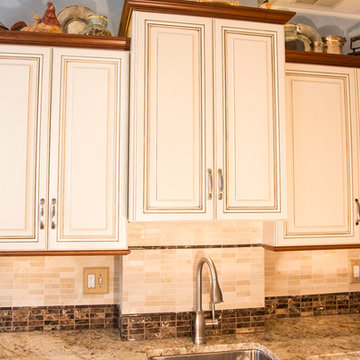
This kitchen was transformed inside and out! The exteriors were refaced in maple with a white colourtone finish and glaze to highlight the Presidential styling of the doors. New cabinets were added, and existing cabinets were renewed by adding roll outs, new drawer boxes, a lazy susan, tray divider and more. The pullout trash and recycling bins and tip out tray keep the necessities out of sight when not in use. The undercabinet lights show off the granite counter top, and the crown molding hold a light rail to further brighten the room.
Idées déco de cuisines oranges
1
