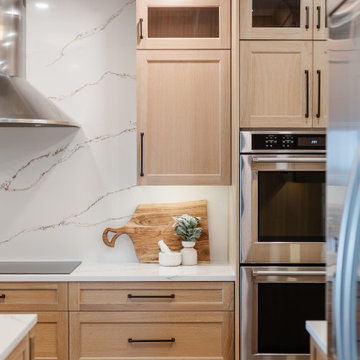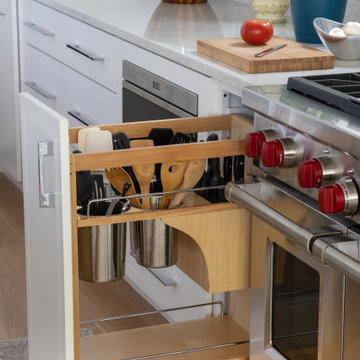Idées déco de cuisines ouvertes avec un plafond décaissé
Trier par :
Budget
Trier par:Populaires du jour
1 - 20 sur 3 317 photos

Une maison de maître du XIXème, entièrement rénovée, aménagée et décorée pour démarrer une nouvelle vie. Le RDC est repensé avec de nouveaux espaces de vie et une belle cuisine ouverte ainsi qu’un bureau indépendant. Aux étages, six chambres sont aménagées et optimisées avec deux salles de bains très graphiques. Le tout en parfaite harmonie et dans un style naturellement chic.

La cuisine a été optimisée pour offrir de nombreux rangements et accueillir tout l'électroménager utile au confort des lieux. Pour agrandir la cuisine et le volume de rangement dédié à la maison, un placard perpendiculaire a été intégré sur la passage d'une ancienne porte.

Cette image montre une cuisine ouverte linéaire design en bois clair de taille moyenne avec un évier intégré, un placard à porte affleurante, plan de travail en marbre, une crédence blanche, une crédence en marbre, un électroménager blanc, un sol en marbre, îlot, un sol blanc, un plan de travail blanc et un plafond décaissé.

Mise en place d'un faux plafond pour délimiter l'ancienne cuisine.
Choix d'une cuisine linéaire Veneta Cucine pour un rendu lisse et lumineux: portes sans poignées laquées blanc, plan de travail et évier en quartz blanc, crédence en verre blanc. Uniformisation du carrelage de la cuisine qui accueille le nouveau chauffage au sol de la véranda.

Modern Luxury Black, White, and Wood Kitchen By Darash design in Hartford Road - Austin, Texas home renovation project - featuring Dark and, Warm hues coming from the beautiful wood in this kitchen find balance with sleek no-handle flat panel matte Black kitchen cabinets, White Marble countertop for contrast. Glossy and Highly Reflective glass cabinets perfect storage to display your pretty dish collection in the kitchen. With stainless steel kitchen panel wall stacked oven and a stainless steel 6-burner stovetop. This open concept kitchen design Black, White and Wood color scheme flows from the kitchen island with wooden bar stools to all through out the living room lit up by the perfectly placed windows and sliding doors overlooking the nature in the perimeter of this Modern house, and the center of the great room --the dining area where the beautiful modern contemporary chandelier is placed in a lovely manner.

The outer kitchen wall with an exterior door, custom china cabinet, and butler kitchen in background
Photo by Ashley Avila Photography
Cette photo montre une cuisine ouverte parallèle et beige et blanche avec un évier encastré, un placard à porte affleurante, des portes de placard blanches, un plan de travail en quartz modifié, une crédence beige, une crédence en carreau de porcelaine, parquet clair, 2 îlots, un sol beige, un plan de travail beige et un plafond décaissé.
Cette photo montre une cuisine ouverte parallèle et beige et blanche avec un évier encastré, un placard à porte affleurante, des portes de placard blanches, un plan de travail en quartz modifié, une crédence beige, une crédence en carreau de porcelaine, parquet clair, 2 îlots, un sol beige, un plan de travail beige et un plafond décaissé.

Exemple d'une grande cuisine ouverte chic en U et bois clair avec un évier encastré, un placard à porte shaker, un plan de travail en quartz modifié, une crédence blanche, une crédence en quartz modifié, un électroménager en acier inoxydable, un sol en carrelage de céramique, îlot, un sol beige, un plan de travail blanc et un plafond décaissé.

Inspiration pour une petite cuisine ouverte bicolore design en L avec un évier posé, un placard à porte plane, des portes de placard noires, un plan de travail en surface solide, une crédence grise, une crédence en carreau de porcelaine, un sol en vinyl, aucun îlot, un sol marron, un plan de travail gris et un plafond décaissé.

Deep drawers outfitted with stationary partitions can create the perfect customizable storage for your pantry goods, bakeware, cookware, and more.
This stunning kitchen has an American take on Scandinavian interior design style (also known as Scandi style). The design features Dura Supreme's dashingly beautiful Dash cabinet door style with the “Lodge Oak” Textured TFL. Other areas of this kitchen are highlighted with the classic Dempsey cabinet door style in the “Linen White” paint. An assortment of well-designed storage solutions is strategically placed throughout the kitchen layout to optimize the function and maximize the storage.
Request a FREE Dura Supreme Brochure Packet:
https://www.durasupreme.com/request-brochures/
Find a Dura Supreme Showroom near you today:
https://www.durasupreme.com/find-a-showroom/

CASA AF | AF HOUSE
Open space ingresso, tavolo su misura in quarzo e cucina secondaria
Open space: view of the second kitchen ad tailor made stone table

Cette image montre une cuisine ouverte parallèle design de taille moyenne avec un évier de ferme, un placard à porte shaker, des portes de placard blanches, plan de travail en marbre, une crédence blanche, fenêtre, un électroménager en acier inoxydable, parquet clair, îlot, un sol marron, un plan de travail blanc et un plafond décaissé.

Liadesign
Idée de décoration pour une petite cuisine ouverte linéaire et grise et blanche urbaine avec un évier 1 bac, un placard à porte plane, des portes de placard noires, un plan de travail en bois, une crédence blanche, une crédence en carrelage métro, un électroménager noir, parquet clair, aucun îlot et un plafond décaissé.
Idée de décoration pour une petite cuisine ouverte linéaire et grise et blanche urbaine avec un évier 1 bac, un placard à porte plane, des portes de placard noires, un plan de travail en bois, une crédence blanche, une crédence en carrelage métro, un électroménager noir, parquet clair, aucun îlot et un plafond décaissé.

Cette photo montre une cuisine ouverte rétro en L et bois brun de taille moyenne avec un évier encastré, un placard à porte plane, un plan de travail en quartz modifié, une crédence multicolore, une crédence en céramique, un électroménager en acier inoxydable, un sol en bois brun, îlot, un sol marron, un plan de travail blanc et un plafond décaissé.

Cucina ad angolo bianca e nera. Ante in bianco opaco, top e paraschizzi in nero lucido
Exemple d'une cuisine ouverte moderne en L de taille moyenne avec un évier intégré, un placard à porte plane, des portes de placard blanches, plan de travail en marbre, une crédence noire, un électroménager en acier inoxydable, un sol en carrelage de porcelaine, un sol gris, plan de travail noir, un plafond décaissé, aucun îlot, une crédence en marbre et fenêtre au-dessus de l'évier.
Exemple d'une cuisine ouverte moderne en L de taille moyenne avec un évier intégré, un placard à porte plane, des portes de placard blanches, plan de travail en marbre, une crédence noire, un électroménager en acier inoxydable, un sol en carrelage de porcelaine, un sol gris, plan de travail noir, un plafond décaissé, aucun îlot, une crédence en marbre et fenêtre au-dessus de l'évier.

архитектор Илона Болейшиц. фотограф Меликсенцева Ольга
Exemple d'une cuisine ouverte linéaire et grise et noire tendance de taille moyenne avec un évier encastré, un placard à porte plane, des portes de placard blanches, un plan de travail en surface solide, une crédence blanche, un électroménager en acier inoxydable, parquet clair, aucun îlot, une crédence en quartz modifié, un sol gris, un plan de travail gris et un plafond décaissé.
Exemple d'une cuisine ouverte linéaire et grise et noire tendance de taille moyenne avec un évier encastré, un placard à porte plane, des portes de placard blanches, un plan de travail en surface solide, une crédence blanche, un électroménager en acier inoxydable, parquet clair, aucun îlot, une crédence en quartz modifié, un sol gris, un plan de travail gris et un plafond décaissé.

Exemple d'une très grande cuisine ouverte tendance en L avec un évier de ferme, un placard avec porte à panneau encastré, un électroménager en acier inoxydable, 2 îlots, un plan de travail en surface solide, un plan de travail blanc et un plafond décaissé.

Aménagement d'une cuisine ouverte classique avec un évier encastré, des portes de placard blanches, un plan de travail en quartz, une crédence blanche, une crédence en carreau de porcelaine, un électroménager blanc, un sol en bois brun, îlot, un sol marron, un plan de travail blanc et un plafond décaissé.

Our client envisioned an inviting, open plan area that effortlessly blends the beauty of contemporary design with the charm of a country-style kitchen. They wanted a central hub, a sociable cooking and seating area, where the whole family could gather, share stories, and create lasting memories.
For this exceptional project, we utilised the finest craftsmanship and chose Masterclass furniture in Hunter Green and Farringdon Grey. The combination brings a harmonious blend of sophistication and rustic allure to the kitchen space.
To complement the furniture and enhance its elegance, we selected solid oak worktops, with the oak’s warm tones and natural grains offering a classic aesthetic while providing durability and functionality for everyday use.
We installed top-of-the-line Neff appliances to ensure that cooking and meal preparations are an absolute joy. The seamless integration of modern technology enhances the efficiency of the kitchen, making it a pleasure to work in.
Our client's happiness is the ultimate measure of our success. We are thrilled to share that our efforts have left our client beaming with satisfaction. After completing the kitchen project, we were honoured to be trusted with another project, installing a utility/boot room for the client.
In the client's own words:
"After 18 months, I now have the most fabulous kitchen/dining/family space and a utility/boot room. It was a long journey as I was having an extension built and some internal walls removed, and I chose to have the fitting done in two stages, wanting the same fitters for both jobs. But it's been worth the wait. Catherine's design skills helped me visualise from the architect's plans what each space would look like, making the best use of storage space and worktops. The kitchen fitters had an incredible eye for detail, and everything was finished to a very high standard. Was it an easy journey? To be honest, no, as we were working through Brexit and Covid, but The Kitchen Store worked well with my builders and always communicated with me in a timely fashion regarding any delays. The Kitchen Store also came on site to check progress and the quality of finish. I love my new space and am excited to be hosting a big family Christmas this year."
We are immensely proud to have been part of this wonderful journey, and we look forward to crafting more extraordinary spaces for our valued clients. If you're ready to make your kitchen dreams a reality, contact our friendly team today.

Cette photo montre une grande cuisine ouverte encastrable chic en L avec un évier encastré, un placard à porte plane, des portes de placard blanches, un plan de travail en quartz modifié, une crédence blanche, une crédence en mosaïque, parquet clair, îlot, un sol marron, un plan de travail blanc et un plafond décaissé.

Idée de décoration pour une grande cuisine ouverte parallèle et encastrable design avec un évier 1 bac, un placard avec porte à panneau encastré, plan de travail en marbre, une crédence blanche, une crédence en marbre, un sol en marbre, îlot, un sol blanc, un plan de travail blanc et un plafond décaissé.
Idées déco de cuisines ouvertes avec un plafond décaissé
1