Idées déco de cuisines ouvertes avec un sol en liège
Trier par :
Budget
Trier par:Populaires du jour
1 - 20 sur 691 photos
1 sur 3

Toekick storage maximizes every inch of The Haven's compact kitchen.
Cette photo montre une petite cuisine ouverte parallèle craftsman avec un évier 1 bac, un placard à porte shaker, des portes de placard blanches, un plan de travail en stratifié, une crédence marron, un électroménager en acier inoxydable et un sol en liège.
Cette photo montre une petite cuisine ouverte parallèle craftsman avec un évier 1 bac, un placard à porte shaker, des portes de placard blanches, un plan de travail en stratifié, une crédence marron, un électroménager en acier inoxydable et un sol en liège.
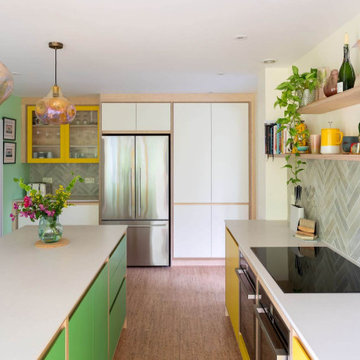
Bright and lively, this bespoke plywood kitchen oozes joy. Our clients came to us looking for a retro-inspired kitchen with plenty of colour. The island features a slatted back panel to match the open wall cabinet adding a playful modern detail to the design. Sitting on a cork floor, the central island joins the 3 runs of cabinets together to ground the space.

A quaint cottage set back in Vineyard Haven's Tashmoo woods creates the perfect Vineyard getaway. Our design concept focused on a bright, airy contemporary cottage with an old fashioned feel. Clean, modern lines and high ceilings mix with graceful arches, re-sawn heart pine rafters and a large masonry fireplace. The kitchen features stunning Crown Point cabinets in eye catching 'Cook's Blue' by Farrow & Ball. This kitchen takes its inspiration from the French farm kitchen with a separate pantry that also provides access to the backyard and outdoor shower.

Bamboo cabinetry, cork floors, Large scale porcelain countertops with a full height glass tile backsplash.
Fred Ingram:Photo credit
Cette image montre une petite cuisine ouverte design en U et bois brun avec un évier encastré, un placard à porte plane, plan de travail carrelé, une crédence verte, une crédence en carreau de verre, un électroménager en acier inoxydable, un sol en liège et aucun îlot.
Cette image montre une petite cuisine ouverte design en U et bois brun avec un évier encastré, un placard à porte plane, plan de travail carrelé, une crédence verte, une crédence en carreau de verre, un électroménager en acier inoxydable, un sol en liège et aucun îlot.

Cette image montre une cuisine ouverte vintage en U de taille moyenne avec un évier 1 bac, un placard à porte plane, des portes de placard blanches, un plan de travail en quartz, une crédence blanche, une crédence en carreau de porcelaine, un électroménager en acier inoxydable, un sol en liège, une péninsule, un sol beige, un plan de travail multicolore et un plafond voûté.

Ben Nicholson
Réalisation d'une cuisine ouverte encastrable vintage en U et bois clair de taille moyenne avec un évier de ferme, un placard à porte plane, un plan de travail en quartz modifié, une crédence verte, une crédence en céramique, un sol en liège et une péninsule.
Réalisation d'une cuisine ouverte encastrable vintage en U et bois clair de taille moyenne avec un évier de ferme, un placard à porte plane, un plan de travail en quartz modifié, une crédence verte, une crédence en céramique, un sol en liège et une péninsule.
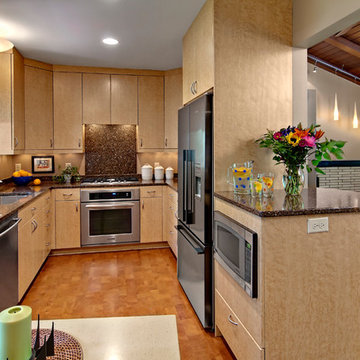
The original opening between the kitchen and the front entry was closed to create a U-shaped kitchen, open to the living area.
Photography by Ehlen Creative.

Russell Campaigne
Aménagement d'une petite cuisine ouverte moderne en L avec un évier encastré, un placard à porte plane, des portes de placard rouges, un plan de travail en surface solide, une crédence métallisée, un électroménager en acier inoxydable, un sol en liège et aucun îlot.
Aménagement d'une petite cuisine ouverte moderne en L avec un évier encastré, un placard à porte plane, des portes de placard rouges, un plan de travail en surface solide, une crédence métallisée, un électroménager en acier inoxydable, un sol en liège et aucun îlot.

Cool, dark and stadium style spice storage keeps things fresh and accessible.
©WestSound Home & Garden Magazine
Inspiration pour une grande cuisine ouverte design en U et bois brun avec un évier encastré, un placard à porte plane, un plan de travail en quartz modifié, une crédence multicolore, un électroménager en acier inoxydable, un sol en liège, îlot, une crédence en céramique, un sol marron, un plan de travail beige et un plafond voûté.
Inspiration pour une grande cuisine ouverte design en U et bois brun avec un évier encastré, un placard à porte plane, un plan de travail en quartz modifié, une crédence multicolore, un électroménager en acier inoxydable, un sol en liège, îlot, une crédence en céramique, un sol marron, un plan de travail beige et un plafond voûté.

The brief was to create a feminine home suitable for parties and the client wanted to have a luxurious deco feel whilst remaining contemporary. We worked with a local Kitchen company Tomas Living to create the perfect space for our client in these ice cream colours.
The Gubi Beetle bar stools had a bespoke pink leather chosen to compliment the scheme.
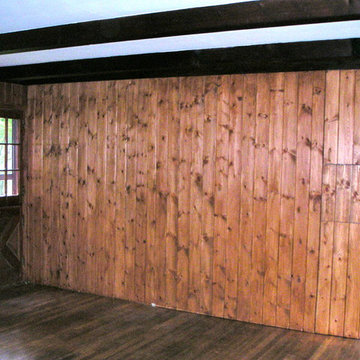
AFTER - The orignal Guest House was a studio with kitchen. I made the kitchen into a bed room and put the kitchenette behind a sliding barn door. The refrigerator has a European hidden hinge.

Happy House Architecture & Design
Кутенков Александр
Кутенкова Ирина
Фотограф Виталий Иванов
Inspiration pour une petite cuisine ouverte bohème en L avec des portes de placard bleues, un plan de travail en bois, une crédence en brique, un sol en liège, aucun îlot, un sol beige, un plan de travail marron, un évier posé, une crédence marron et un placard avec porte à panneau surélevé.
Inspiration pour une petite cuisine ouverte bohème en L avec des portes de placard bleues, un plan de travail en bois, une crédence en brique, un sol en liège, aucun îlot, un sol beige, un plan de travail marron, un évier posé, une crédence marron et un placard avec porte à panneau surélevé.

Kitchen Remodel
Cette image montre une cuisine ouverte linéaire minimaliste de taille moyenne avec un évier encastré, un placard à porte plane, des portes de placard bleues, un plan de travail en quartz modifié, une crédence blanche, une crédence en mosaïque, un électroménager en acier inoxydable, un sol en liège, îlot, un sol marron, un plan de travail blanc et un plafond en bois.
Cette image montre une cuisine ouverte linéaire minimaliste de taille moyenne avec un évier encastré, un placard à porte plane, des portes de placard bleues, un plan de travail en quartz modifié, une crédence blanche, une crédence en mosaïque, un électroménager en acier inoxydable, un sol en liège, îlot, un sol marron, un plan de travail blanc et un plafond en bois.
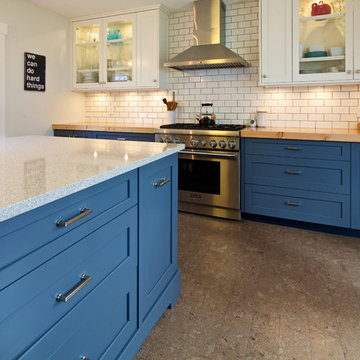
Benjamin Moore
Idées déco pour une cuisine ouverte campagne en L de taille moyenne avec un évier de ferme, un placard à porte shaker, des portes de placard bleues, un plan de travail en quartz, une crédence blanche, une crédence en carrelage métro, un électroménager en acier inoxydable, un sol en liège et îlot.
Idées déco pour une cuisine ouverte campagne en L de taille moyenne avec un évier de ferme, un placard à porte shaker, des portes de placard bleues, un plan de travail en quartz, une crédence blanche, une crédence en carrelage métro, un électroménager en acier inoxydable, un sol en liège et îlot.

A long....center island connects the living and dining rooms. The cork floors are inset in the concrete, allowing for a forgivable and more comfortable standing surface.
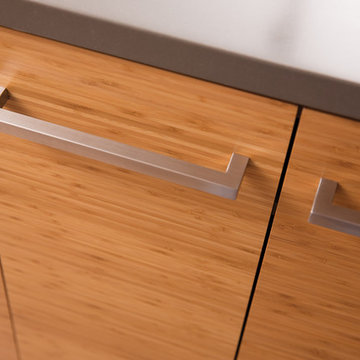
For this kitchen, we wanted to showcase a contemporary styled design featuring Dura Supreme’s Natural Bamboo with a Horizontal Grain pattern.
After selecting the wood species and finish for the cabinetry, we needed to select the rest of the finishes. Since we wanted the cabinetry to take the center stage we decided to keep the flooring and countertop colors neutral to accentuate the grain pattern and color of the Bamboo cabinets. We selected a mid-tone gray Corian solid surface countertop for both the perimeter and the kitchen island countertops. Next, we selected a smoky gray cork flooring which coordinates beautifully with both the countertops and the cabinetry.
For the backsplash, we wanted to add in a pop of color and selected a 3" x 6" subway tile in a deep purple to accent the Bamboo cabinetry.
Request a FREE Dura Supreme Brochure Packet:
http://www.durasupreme.com/request-brochure
Find a Dura Supreme Showroom near you today:
http://www.durasupreme.com/dealer-locator
To learn more about our Exotic Veneer options, go to: http://www.durasupreme.com/wood-species/exotic-veneers
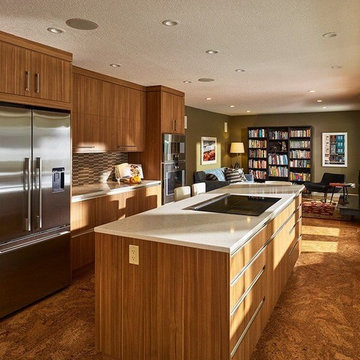
Aménagement d'une très grande cuisine ouverte parallèle contemporaine en bois brun avec un sol en liège, un évier encastré, un placard à porte plane, un plan de travail en quartz modifié, une crédence multicolore, une crédence en carreau briquette, un électroménager en acier inoxydable et îlot.
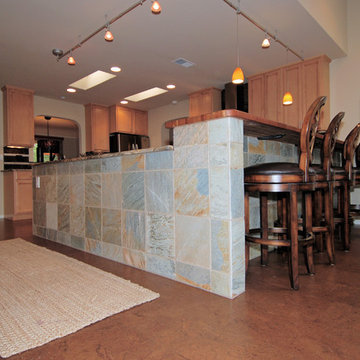
Idées déco pour une cuisine ouverte classique en U et bois brun de taille moyenne avec un évier posé, un placard avec porte à panneau encastré, un plan de travail en granite, un électroménager en acier inoxydable, un sol en liège et aucun îlot.

Designed by Malia Schultheis and built by Tru Form Tiny. This Tiny Home features Blue stained pine for the ceiling, pine wall boards in white, custom barn door, custom steel work throughout, and modern minimalist window trim. The Cabinetry is Maple with stainless steel countertop and hardware. The backsplash is a glass and stone mix. It only has a 2 burner cook top and no oven. The washer/ drier combo is in the kitchen area. Open shelving was installed to maintain an open feel.

Réalisation d'une très grande cuisine ouverte vintage en bois clair avec un évier 2 bacs, un plan de travail en bois, une crédence marron, une crédence en bois, un électroménager en acier inoxydable, un sol en liège, îlot, un sol marron, un plan de travail marron et un plafond voûté.
Idées déco de cuisines ouvertes avec un sol en liège
1