Idées déco de cuisines ouvertes bord de mer
Trier par :
Budget
Trier par:Populaires du jour
101 - 120 sur 8 970 photos
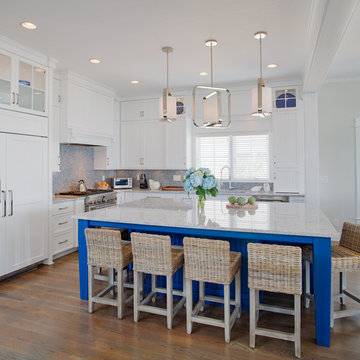
Atlantic Archives Inc. / Richard Leo Johnson
Exemple d'une cuisine ouverte encastrable bord de mer en L de taille moyenne avec un placard à porte shaker, des portes de placard blanches, parquet clair, îlot, un évier encastré, plan de travail en marbre, un sol marron et un plan de travail blanc.
Exemple d'une cuisine ouverte encastrable bord de mer en L de taille moyenne avec un placard à porte shaker, des portes de placard blanches, parquet clair, îlot, un évier encastré, plan de travail en marbre, un sol marron et un plan de travail blanc.
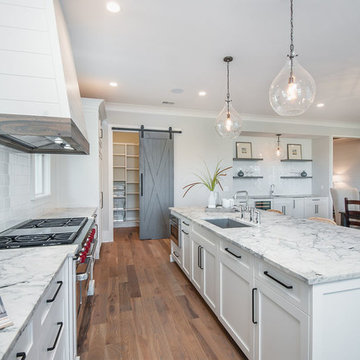
Keen Eye Marketing
Aménagement d'une cuisine ouverte linéaire et encastrable bord de mer avec un évier encastré, un placard à porte shaker, des portes de placard blanches, un plan de travail en quartz modifié, une crédence blanche, une crédence en carrelage métro, un sol en bois brun, îlot, un sol marron et un plan de travail blanc.
Aménagement d'une cuisine ouverte linéaire et encastrable bord de mer avec un évier encastré, un placard à porte shaker, des portes de placard blanches, un plan de travail en quartz modifié, une crédence blanche, une crédence en carrelage métro, un sol en bois brun, îlot, un sol marron et un plan de travail blanc.
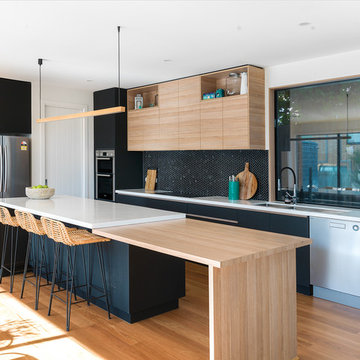
Warren Reed Photography
Idées déco pour une grande cuisine ouverte parallèle bord de mer avec un évier encastré, des portes de placard noires, un plan de travail en quartz modifié, une crédence noire, une crédence en mosaïque, un électroménager en acier inoxydable, parquet clair, îlot, un sol beige et un plan de travail blanc.
Idées déco pour une grande cuisine ouverte parallèle bord de mer avec un évier encastré, des portes de placard noires, un plan de travail en quartz modifié, une crédence noire, une crédence en mosaïque, un électroménager en acier inoxydable, parquet clair, îlot, un sol beige et un plan de travail blanc.
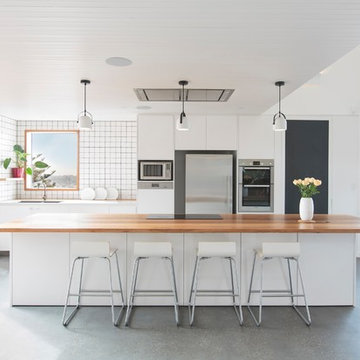
Réalisation d'une cuisine ouverte parallèle marine avec un évier encastré, un placard à porte plane, des portes de placard blanches, un plan de travail en bois, une crédence blanche, un électroménager en acier inoxydable, sol en béton ciré, îlot, un sol gris et un plan de travail marron.
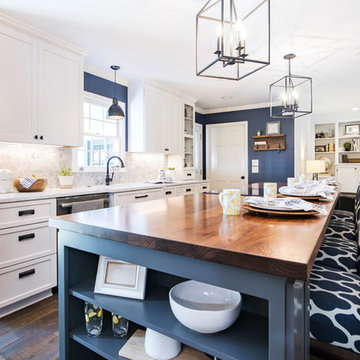
Krista Cox Studios
Exemple d'une cuisine ouverte parallèle bord de mer de taille moyenne avec un évier 1 bac, un placard à porte plane, des portes de placard bleues, un plan de travail en quartz modifié, une crédence grise, une crédence en marbre, un électroménager en acier inoxydable, parquet foncé, îlot, un sol marron et un plan de travail gris.
Exemple d'une cuisine ouverte parallèle bord de mer de taille moyenne avec un évier 1 bac, un placard à porte plane, des portes de placard bleues, un plan de travail en quartz modifié, une crédence grise, une crédence en marbre, un électroménager en acier inoxydable, parquet foncé, îlot, un sol marron et un plan de travail gris.
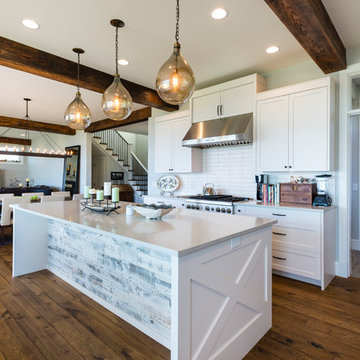
This beach house was renovated to create an inviting escape for its owners’ as home away from home. The wide open greatroom that pours out onto vistas of sand and surf from behind a nearly removable bi-folding wall of glass, making summer entertaining a treat for the host and winter storm watching a true marvel for guests to behold. The views from each of the upper level bedroom windows make it hard to tell if you have truly woken in the morning, or if you are still dreaming…
Photography: Paul Grdina
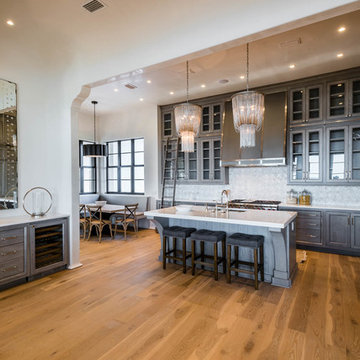
Inspiration pour une grande cuisine ouverte marine en L avec un évier encastré, un placard à porte vitrée, des portes de placard grises, un plan de travail en quartz modifié, une crédence blanche, une crédence en dalle de pierre, un électroménager en acier inoxydable, un sol en bois brun, îlot, un sol marron et un plan de travail gris.
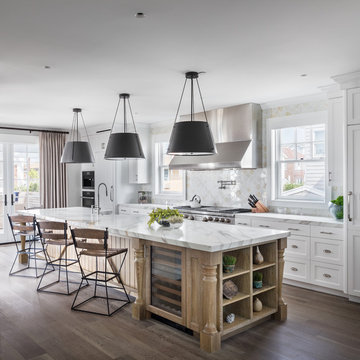
Inspiration pour une cuisine ouverte parallèle marine avec un évier de ferme, un placard avec porte à panneau encastré, des portes de placard blanches, plan de travail en marbre, une crédence blanche, un électroménager en acier inoxydable, un sol en bois brun, îlot et un sol marron.
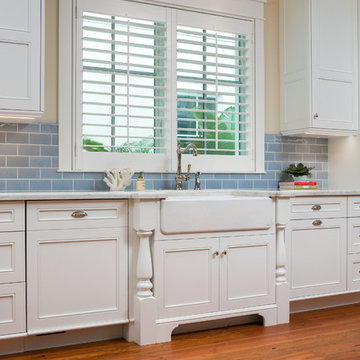
Cette image montre une grande cuisine ouverte linéaire marine avec un évier de ferme, un placard à porte shaker, des portes de placard blanches, plan de travail en marbre, une crédence bleue, une crédence en carrelage métro, un électroménager en acier inoxydable, un sol en bois brun, îlot et un sol marron.
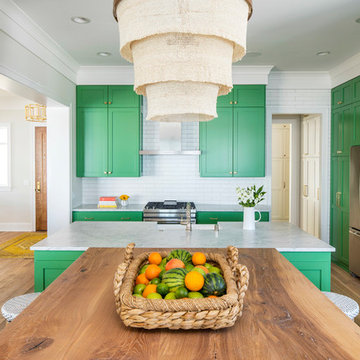
Martha O’Hara Interiors, Interior Design and Photo Styling | City Homes, Builder | Troy Thies, Photography | Please Note: All “related,” “similar,” and “sponsored” products tagged or listed by Houzz are not actual products pictured. They have not been approved by Martha O’Hara Interiors nor any of the professionals credited. For info about our work: design@oharainteriors.com
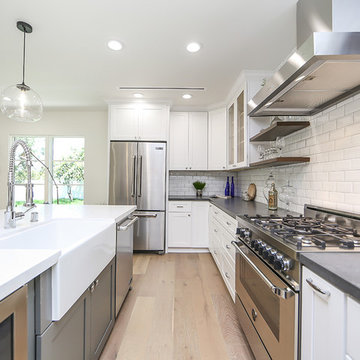
This is a remodel of small home in Pacific Palisades, Los Angeles, just off Sunset Blvd. The goals of this project are to reconfigure the floor plan and to meet current homeowner's needs and update its aesthetics to current tastes suitable in that area. To achieve these goals, the interior of the house was completely gutted and reconfigured and the exterior was removed and wrapped with new siding. Since the house is close to ocean and surrounded by celebrities' mansions, the interior design is slightly eclectic with a mix of coastal casual with a hint of modern Hollywood glam.
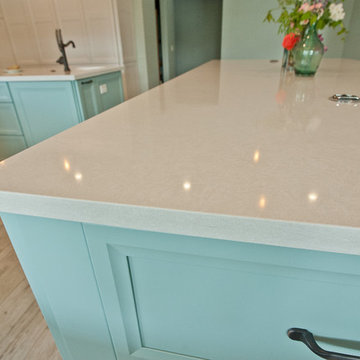
Whole House remodel consisted of stripping the house down to the studs inside & out; new siding & roof on outside and complete remodel inside (kitchen, dining, living, kids lounge, laundry/mudroom, master bedroom & bathroom, and 5 other bathrooms. Photo credit: Melissa Stewardson Photography
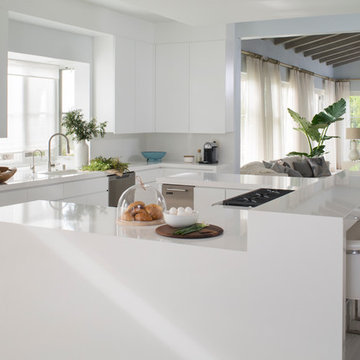
The residence received a full gut renovation to create a modern coastal retreat vacation home. This was achieved by using a neutral color pallet of sands and blues with organic accents juxtaposed with custom furniture’s clean lines and soft textures.
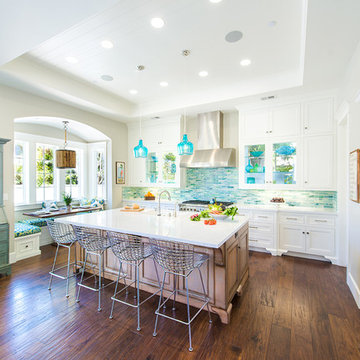
Hardwood flooring adds warm tones to an otherwise cool color scheme. The rustic look of this floor is reminiscent of ocean driftwood. We partnered with Jennifer Allison Design on this project. Her design firm contacted us to paint the entire house - inside and out. Images are used with permission. You can contact her at (310) 488-0331 for more information.
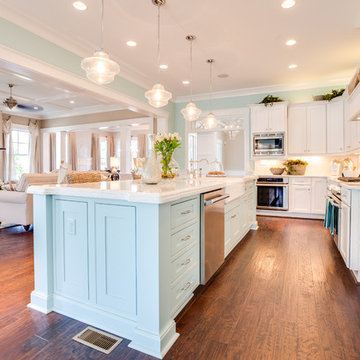
Jonathan Edwards Media
Idée de décoration pour une grande cuisine ouverte marine en L avec un évier de ferme, un placard avec porte à panneau encastré, plan de travail en marbre, une crédence blanche, une crédence en carrelage de pierre, un électroménager en acier inoxydable, parquet foncé, îlot et des portes de placard blanches.
Idée de décoration pour une grande cuisine ouverte marine en L avec un évier de ferme, un placard avec porte à panneau encastré, plan de travail en marbre, une crédence blanche, une crédence en carrelage de pierre, un électroménager en acier inoxydable, parquet foncé, îlot et des portes de placard blanches.
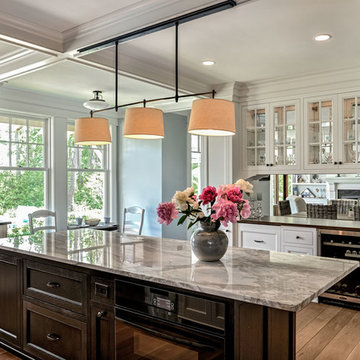
TMS Architects
Cette image montre une cuisine ouverte marine en L de taille moyenne avec un évier encastré, un placard avec porte à panneau encastré, des portes de placard blanches, un plan de travail en surface solide, une crédence blanche, une crédence en bois, un électroménager en acier inoxydable, parquet clair, îlot et un sol beige.
Cette image montre une cuisine ouverte marine en L de taille moyenne avec un évier encastré, un placard avec porte à panneau encastré, des portes de placard blanches, un plan de travail en surface solide, une crédence blanche, une crédence en bois, un électroménager en acier inoxydable, parquet clair, îlot et un sol beige.
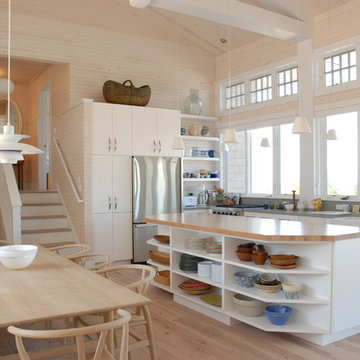
Exemple d'une cuisine ouverte bord de mer en L avec un évier de ferme, un placard à porte plane, des portes de placard blanches, un électroménager en acier inoxydable, parquet clair et îlot.
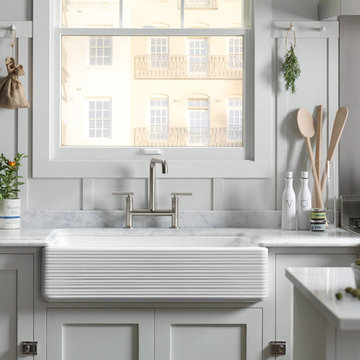
The Whitehaven Hayridge apron-front kitchen sink features the benefits of the Whitehaven with a gentle pattern of horizontal ridges on the apron-front. A large single basin accommodates large pots and pans, while the sloped bottom helps with draining and cleanup.
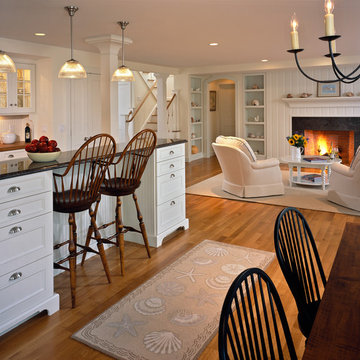
Randall Perry
Aménagement d'une cuisine ouverte bord de mer avec un placard avec porte à panneau encastré et des portes de placard blanches.
Aménagement d'une cuisine ouverte bord de mer avec un placard avec porte à panneau encastré et des portes de placard blanches.
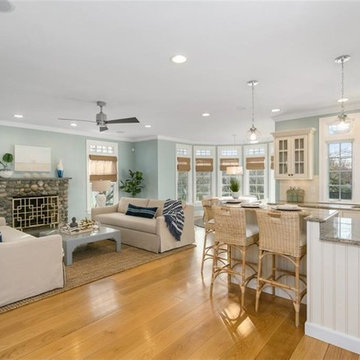
Réalisation d'une cuisine ouverte marine en L de taille moyenne avec un évier encastré, un placard avec porte à panneau encastré, des portes de placard blanches, un plan de travail en granite, une crédence blanche, une crédence en céramique, un électroménager en acier inoxydable, îlot et un plan de travail gris.
Idées déco de cuisines ouvertes bord de mer
6