Idées déco de cuisines ouvertes bord de mer
Trier par :
Budget
Trier par:Populaires du jour
41 - 60 sur 8 975 photos
1 sur 3

This gorgeous modern beach house combines a white canvas with pops of color and designer details, showcased in the custom brass hardware on the modern white cabinets and the designer lighting choices such as the natural basket pendant chandelier hanging above the dining table. The stools are white leather with wooden legs for easy clean and comfort. The counter tops are white quartz (Britannica Cambria) which waterfalls down the front of the island. The stainless steel wolf gas range sits beneath a modern stainless steel range hood. The walls are clad in a white painted horizontal paneling which wraps onto the vaulted ceiling. The flooring is gray porcelain tile, and the glass sliding doors are teak.
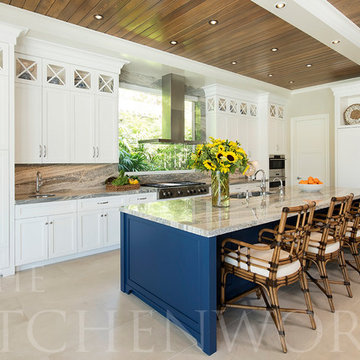
Our most recently completed transitional kitchen draws its charm from its location on the new river. Perfectly suited for coastal living.
Matthew Horton

Brandi Image Photography
Réalisation d'une grande cuisine ouverte marine en U avec un évier de ferme, un placard à porte shaker, des portes de placard grises, plan de travail en marbre, une crédence rouge, une crédence en carreau de verre, un électroménager en acier inoxydable, un sol en ardoise, une péninsule et un sol noir.
Réalisation d'une grande cuisine ouverte marine en U avec un évier de ferme, un placard à porte shaker, des portes de placard grises, plan de travail en marbre, une crédence rouge, une crédence en carreau de verre, un électroménager en acier inoxydable, un sol en ardoise, une péninsule et un sol noir.
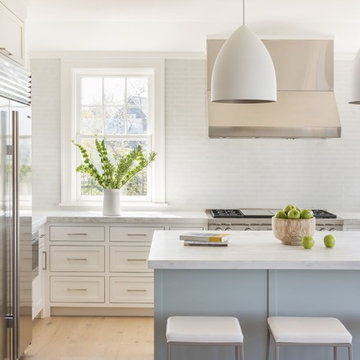
Idées déco pour une cuisine ouverte bord de mer en U de taille moyenne avec un évier encastré, un placard à porte affleurante, des portes de placard blanches, plan de travail en marbre, une crédence blanche, une crédence en carreau de verre, un électroménager en acier inoxydable, parquet clair, îlot et un sol beige.
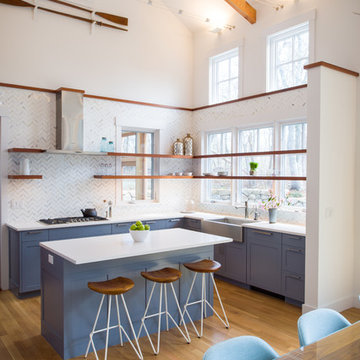
Kitchen with painted wood cabinets, Bosch appliances,
fir wood trusses, Caesarstone counter tops, white oak flooring, mahogany floating shelves and trim accents, and herringbone pattern full height stone backsplash.
Laurence Clancy Construction, Inc.
Tracey Overbeck-Stead Interior Design
Horgan Millwork - Cabinetry
Wayne Smith Photography
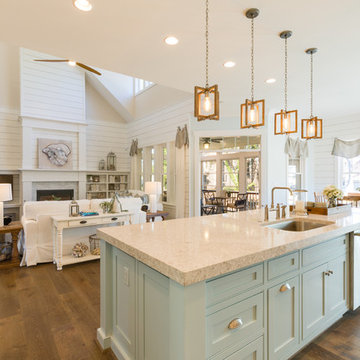
Aménagement d'une grande cuisine ouverte bord de mer en L avec un évier encastré, un placard à porte shaker, des portes de placard blanches, un plan de travail en quartz modifié, une crédence blanche, une crédence en marbre, un électroménager en acier inoxydable, un sol en bois brun, îlot et un sol marron.
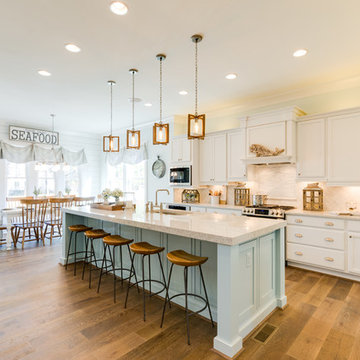
Idées déco pour une grande cuisine ouverte bord de mer en L avec un évier de ferme, un placard à porte shaker, des portes de placard blanches, un plan de travail en quartz, une crédence blanche, une crédence en marbre, un électroménager en acier inoxydable, un sol en bois brun, îlot et un sol marron.
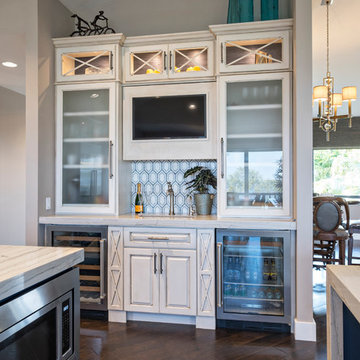
Aménagement d'une cuisine ouverte bord de mer en U de taille moyenne avec un évier de ferme, un placard avec porte à panneau surélevé, des portes de placard beiges, plan de travail en marbre, un électroménager en acier inoxydable et 2 îlots.

With a playful backsplash, this amazing space appeals to the owners of this home and their young inhabitants. Kudos to Cindy Kelly Kitchen Design of Beach Haven, NJ for her excellent work.

Exemple d'une petite cuisine ouverte encastrable bord de mer en L avec îlot, un évier de ferme, un placard avec porte à panneau surélevé, des portes de placard bleues, un plan de travail en bois, une crédence blanche, une crédence en terre cuite et un sol en bois brun.
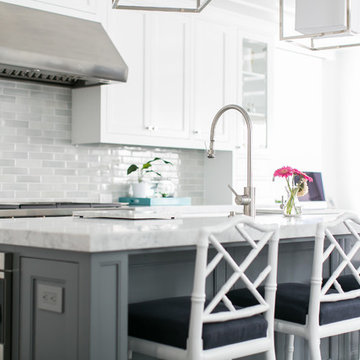
white boarding ceiling with pendant island lights
Photography by Ryan Garvin
Idées déco pour une grande cuisine ouverte bord de mer en L avec un évier de ferme, des portes de placard blanches, plan de travail en marbre, une crédence grise, une crédence en céramique, un électroménager en acier inoxydable, parquet foncé, îlot et un placard à porte shaker.
Idées déco pour une grande cuisine ouverte bord de mer en L avec un évier de ferme, des portes de placard blanches, plan de travail en marbre, une crédence grise, une crédence en céramique, un électroménager en acier inoxydable, parquet foncé, îlot et un placard à porte shaker.
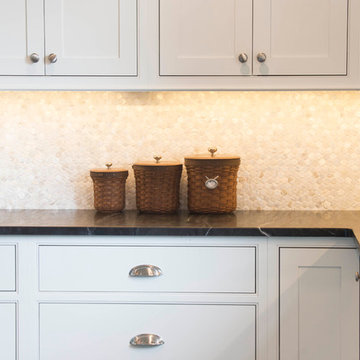
Ramone Photography
Cette image montre une grande cuisine ouverte marine en L avec un évier de ferme, un placard à porte affleurante, des portes de placard bleues, un électroménager en acier inoxydable, parquet foncé, îlot, un plan de travail en stéatite, une crédence grise, une crédence en mosaïque, un sol marron et plan de travail noir.
Cette image montre une grande cuisine ouverte marine en L avec un évier de ferme, un placard à porte affleurante, des portes de placard bleues, un électroménager en acier inoxydable, parquet foncé, îlot, un plan de travail en stéatite, une crédence grise, une crédence en mosaïque, un sol marron et plan de travail noir.
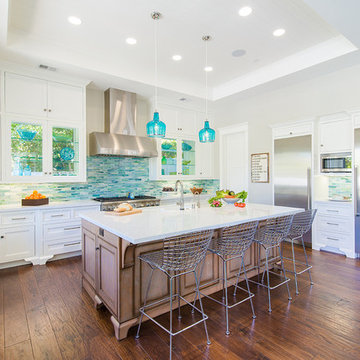
A central island in the kitchen brings the chef and diners together for casual snacks or elaborate dinners. We partnered with Jennifer Allison Design on this project. Her design firm contacted us to paint the entire house - inside and out. Images are used with permission. You can contact her at (310) 488-0331 for more information.
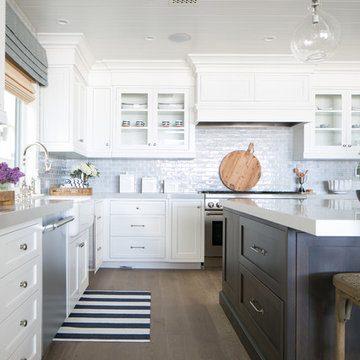
Ryan Garvin
Réalisation d'une cuisine ouverte marine en U de taille moyenne avec un évier de ferme, un placard à porte shaker, des portes de placard blanches, un plan de travail en quartz modifié, une crédence bleue, une crédence en céramique, un électroménager en acier inoxydable, parquet clair et îlot.
Réalisation d'une cuisine ouverte marine en U de taille moyenne avec un évier de ferme, un placard à porte shaker, des portes de placard blanches, un plan de travail en quartz modifié, une crédence bleue, une crédence en céramique, un électroménager en acier inoxydable, parquet clair et îlot.
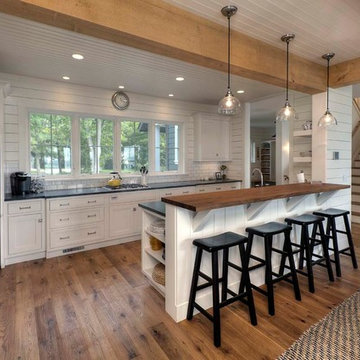
Hulet Photography
Réalisation d'une cuisine ouverte parallèle marine de taille moyenne avec un placard à porte affleurante, des portes de placard blanches, une crédence blanche, un électroménager en acier inoxydable, une péninsule, une crédence en carrelage métro et parquet foncé.
Réalisation d'une cuisine ouverte parallèle marine de taille moyenne avec un placard à porte affleurante, des portes de placard blanches, une crédence blanche, un électroménager en acier inoxydable, une péninsule, une crédence en carrelage métro et parquet foncé.
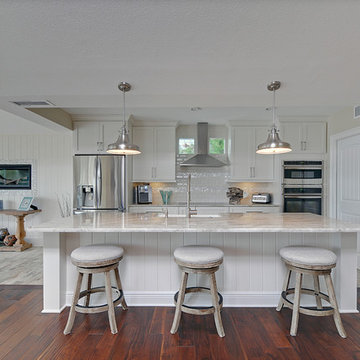
Rickie Agapito
Cette photo montre une cuisine ouverte linéaire bord de mer de taille moyenne avec un évier de ferme, un placard à porte shaker, des portes de placard blanches, un plan de travail en granite, une crédence blanche, une crédence en céramique, un électroménager en acier inoxydable, un sol en vinyl et îlot.
Cette photo montre une cuisine ouverte linéaire bord de mer de taille moyenne avec un évier de ferme, un placard à porte shaker, des portes de placard blanches, un plan de travail en granite, une crédence blanche, une crédence en céramique, un électroménager en acier inoxydable, un sol en vinyl et îlot.
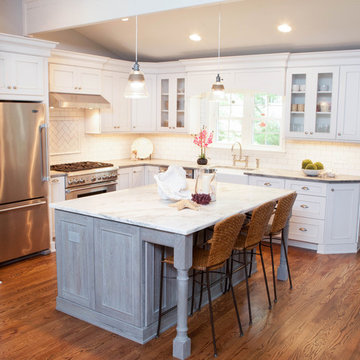
Quinn and Paige, residents of this tired 1960’s tri-level home hated their kitchen. As a matter of fact, prior to making plans to renovate the first floor - they considered selling the home, but were reluctant because of its enviable location near the heart of downtown Barrington which was within walking distance to local stores and all their favorite places. So instead they contacted Advance Design Studio after hearing about them from a neighbor, to rescue their tired home and give it new life.
The very first plan was to remove the constricting walls surrounding the original kitchen, and open the expansive first floor living room and dining area to the new heart of the space; a stunning state of the art coastal designed kitchen. Exposing attractive beams in the vaulted ceiling created an interesting structural detail that suits the open plan and salutes the original architecture of the home, further emphasizing the height of the new space enjoyed now by the family as a great room.
The stage was set for the seaside feel of this kitchen by pairing crisp white painted maple cabinets with Dura Supreme’s one of kind hand weathered finish on the island in soft blue-green finish. But the authentic feeling of being on your favorite beach was supremely achieved by the matching of unique Mt. Claire marble on the island and the specialty Wareham acid washed stone on the perimeter counter tops. Pictures don’t do justice to the feel of this stone under your hand; its water-washed texture reminds instantly of summer vacations collecting rocks softly etched by hundreds of waves.
Stainless steel appliances and satin nickel hardware shine brightly against the backdrop of bright white subway tiles accentuated by subtle grey grout lines contributing to the nautical feel of this comfortable kitchen. Seeded glass door cabinetry reminiscent of beach grasses dress up the space just enough, and a proud 6” stacked crown molding extends above 36” wall cabinets into the expanse of the now taller space; balancing this kitchen nicely within its newly integrated home.
Features in this kitchen include a built in standard depth refrigerator, pull out spice racks, tall tray dividers and wood super Susan with double pull out trash and recycling. A cutlery divider holds sharp knives, and an angled cabinet was customized to hold a secret USB charging station. The bright white Kohler farm sink is graced by an elegant bridge faucet in brushed nickel. This now airy and spacious kitchen has room for guest and family to congregate around the large island, complete with stools and attractive hidden storage for seldom used entertainment pieces.
“I was sold when I saw the drawings. My designer nailed it, down to every last storage idea and coastal detail I envisioned, it was all in there. It was unbelievable how accurate her interpretation was of what was in my head; working with her made my kitchen renovation so easy, it’s as if she literally read my mind”, said Paige enthusiastically.
The woman of the house expressed upon completion not only her love for her fantastic new cooking space, but how renovating her kitchen has given new life to the entire home. Talk of moving has been relegated to the recycling bin, and instead the family is discussing plans to renovate the master bath now that they’ve decided to stay for the long term. Friends who visit the home do a double-take as they recognize the new space’s dramatic transformation from original cramped and closed spaces - to the now amazingly fresh open kitchen that has become the center of every gathering and family meal.
Designer: Nicole Ryan
Photographer: Joe Nowak
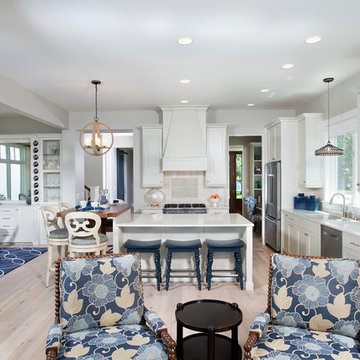
Captivated by South Haven’s natural charm and waterfront beauty, this storybook, waterfront abode is exceptionally true to its lakefront character.
Featuring over 3,600 square feet with five bedroom and three-and-a-half baths, the careful design of this open and charming layout paired with grand views from nearly every room, capture all the warmth and playfulness of lakefront living.
• A beach friendly fiber cement siding in a cheerful shade of blue blends seamlessly with the water backdrop, while contrasting white trim and darker blue window clad lend definition to the exterior.
• An impressive kitchen with stunning Ann Sachs tile backsplash, quartz countertops, richly stained bistro table and Viking Appliances overlook the generous, but clearly defined, living and dining rooms.
• Extensive built-ins with extra storage and workspace, such as a distinctive dining serving piece featuring quartz stone and a lake reflecting mirror, maximize space and make entertaining a breeze.
• Playful design elements like Thibaut wallpaper, braided hemp cabinet insets and white-washed European white oak floors complement the home’s coastal flair with nautical décor and warm hues.
• Fine finishes and rich trim details including wainscot, various painted ceilings, louvered doors on cabinetry, and fireplace surround with kitchen coordinating quartz stone, show off the intricate design gestures.
• Skillfully designed upstairs presents a restful master retreat with private balcony, two guest bedrooms, convenient laundry featuring sleek retractable doors and space maximizing built in bunk beds with ultra-clever steps that provide storage.
• The lower level’s extra guest quarters, additional laundry, full beach bath with top-to-bottom tiled shower, diligent kitchenette, beach-friendly stained concrete floors, outdoor shower that keeps sand at bay, and direct access to the sugary sands of Lake Michigan.
Photography by Chuck Heiney
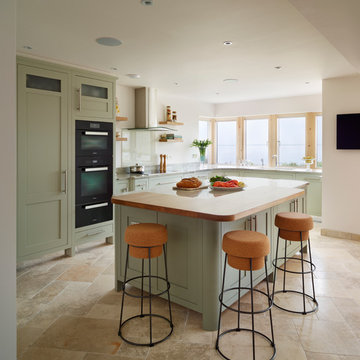
An oak breakfast bar wraps around two sides of the island. This creates comfortable seating for three or four guests. The island itself purposefully lacks appliances, our clients felt that they didn't want the dining space interfered with by a cooking area on the island. However, there is ample space for food preparation on the island, encouraging food prep to take place alongside the informal seating area.
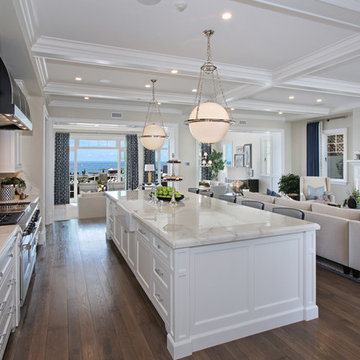
Cette image montre une grande cuisine ouverte linéaire marine avec un placard avec porte à panneau encastré, des portes de placard blanches, plan de travail en marbre, îlot, un évier de ferme, une crédence blanche, une crédence en dalle de pierre, un électroménager en acier inoxydable et un sol en bois brun.
Idées déco de cuisines ouvertes bord de mer
3