Idées déco de cuisines ouvertes en bois foncé
Trier par :
Budget
Trier par:Populaires du jour
1 - 20 sur 29 873 photos
1 sur 3
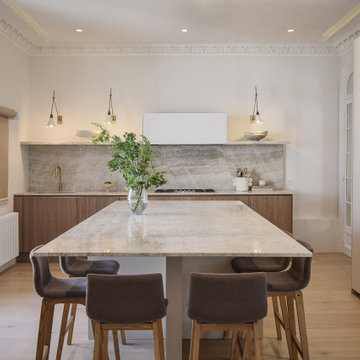
Inspiration pour une grande cuisine ouverte encastrable et haussmannienne design en bois foncé avec un évier intégré, un placard à porte plane, plan de travail en marbre, une crédence blanche, une crédence en marbre, parquet clair, îlot et un plan de travail blanc.
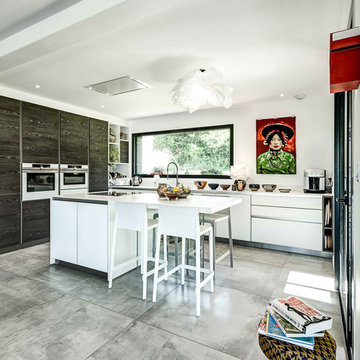
Aménagement d'une cuisine ouverte contemporaine en L et bois foncé avec un placard à porte plane, un plan de travail en inox, une crédence blanche, un électroménager blanc, îlot, un sol gris et un plan de travail gris.

Aménagement d'une cuisine ouverte parallèle contemporaine en bois foncé de taille moyenne avec un placard à porte shaker, une crédence bleue, une péninsule, un évier 2 bacs, un électroménager en acier inoxydable, parquet foncé et un sol marron.

Margot Hartford
Cette photo montre une cuisine ouverte rétro en bois foncé avec un placard à porte plane, une crédence blanche, une crédence en carrelage métro, un électroménager en acier inoxydable, îlot, un sol gris, un sol en ardoise et fenêtre au-dessus de l'évier.
Cette photo montre une cuisine ouverte rétro en bois foncé avec un placard à porte plane, une crédence blanche, une crédence en carrelage métro, un électroménager en acier inoxydable, îlot, un sol gris, un sol en ardoise et fenêtre au-dessus de l'évier.

Aménagement d'une très grande cuisine ouverte parallèle contemporaine en bois foncé avec un placard à porte plane, îlot, un évier 2 bacs, plan de travail en marbre, une crédence multicolore, une crédence en feuille de verre, un électroménager en acier inoxydable, un sol en bois brun, un sol marron, un plan de travail multicolore et un plafond voûté.

Cuisine ouverte avec grande étagère en partie supérieure
Idée de décoration pour une cuisine ouverte linéaire et encastrable méditerranéenne en bois foncé de taille moyenne avec un évier encastré, un placard à porte affleurante, un plan de travail en surface solide, une crédence blanche, une crédence en quartz modifié, parquet clair, aucun îlot et un plan de travail blanc.
Idée de décoration pour une cuisine ouverte linéaire et encastrable méditerranéenne en bois foncé de taille moyenne avec un évier encastré, un placard à porte affleurante, un plan de travail en surface solide, une crédence blanche, une crédence en quartz modifié, parquet clair, aucun îlot et un plan de travail blanc.

Mom has two small children and loves to cook for her family. Each day she preps using fresh ingredients and "mise en place" is her motto, a culinary term meaning "everything in its place" so having her dishes and cookware close at hand and displayed beautifully was paramount.
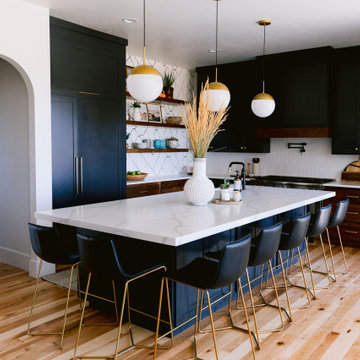
Cette photo montre une cuisine ouverte montagne en L et bois foncé avec un placard à porte shaker, un plan de travail en quartz modifié, une crédence en céramique, îlot et un plan de travail blanc.

Our Keswick Estates kitchens won't disappoint. Open to the living room and a sitting area, this floor plan is perfect for hosting. With granite countertops, stainless steel appliances, and a beautiful backsplash, this is the perfect kitchen for you to embrace your inner chef.
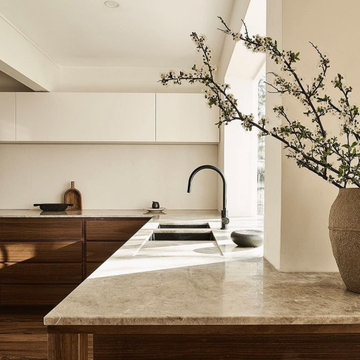
Cette photo montre une grande cuisine ouverte tendance en L et bois foncé avec un évier encastré, un placard à porte plane, un plan de travail en granite, un électroménager en acier inoxydable, un sol en bois brun, îlot, un sol marron et un plan de travail beige.
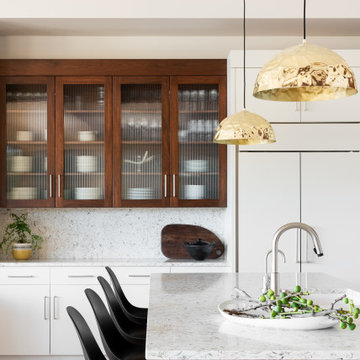
Cette photo montre une grande cuisine ouverte encastrable montagne en bois foncé avec un évier encastré, un placard à porte plane, un plan de travail en quartz modifié, une crédence blanche, une crédence en dalle de pierre, parquet clair, îlot, un sol marron et un plan de travail blanc.

Builder | Thin Air Construction |
Photography | Jon Kohlwey
Designer | Tara Bender
Starmark Cabinetry
Cette image montre une grande cuisine ouverte chalet en bois foncé et L avec un évier encastré, un placard à porte shaker, un électroménager en acier inoxydable, parquet clair, îlot, un plan de travail blanc, un plan de travail en quartz modifié, un sol beige, une crédence beige et une crédence en carrelage métro.
Cette image montre une grande cuisine ouverte chalet en bois foncé et L avec un évier encastré, un placard à porte shaker, un électroménager en acier inoxydable, parquet clair, îlot, un plan de travail blanc, un plan de travail en quartz modifié, un sol beige, une crédence beige et une crédence en carrelage métro.

Exemple d'une petite cuisine ouverte linéaire chic en bois foncé avec un évier encastré, un placard à porte shaker, une crédence grise, un électroménager en acier inoxydable, un sol en bois brun, aucun îlot, un sol marron et un plan de travail blanc.

Winner of the 2018 Tour of Homes Best Remodel, this whole house re-design of a 1963 Bennet & Johnson mid-century raised ranch home is a beautiful example of the magic we can weave through the application of more sustainable modern design principles to existing spaces.
We worked closely with our client on extensive updates to create a modernized MCM gem.
Extensive alterations include:
- a completely redesigned floor plan to promote a more intuitive flow throughout
- vaulted the ceilings over the great room to create an amazing entrance and feeling of inspired openness
- redesigned entry and driveway to be more inviting and welcoming as well as to experientially set the mid-century modern stage
- the removal of a visually disruptive load bearing central wall and chimney system that formerly partitioned the homes’ entry, dining, kitchen and living rooms from each other
- added clerestory windows above the new kitchen to accentuate the new vaulted ceiling line and create a greater visual continuation of indoor to outdoor space
- drastically increased the access to natural light by increasing window sizes and opening up the floor plan
- placed natural wood elements throughout to provide a calming palette and cohesive Pacific Northwest feel
- incorporated Universal Design principles to make the home Aging In Place ready with wide hallways and accessible spaces, including single-floor living if needed
- moved and completely redesigned the stairway to work for the home’s occupants and be a part of the cohesive design aesthetic
- mixed custom tile layouts with more traditional tiling to create fun and playful visual experiences
- custom designed and sourced MCM specific elements such as the entry screen, cabinetry and lighting
- development of the downstairs for potential future use by an assisted living caretaker
- energy efficiency upgrades seamlessly woven in with much improved insulation, ductless mini splits and solar gain

This photo: For a couple's house in Paradise Valley, architect C.P. Drewett created a sleek modern kitchen with Caesarstone counters and tile backsplashes from Art Stone LLC. Porcelain-tile floors from Villagio Tile & Stone provide contrast to the dark-stained vertical-grain white-oak cabinetry fabricated by Reliance Custom Cabinets.
Positioned near the base of iconic Camelback Mountain, “Outside In” is a modernist home celebrating the love of outdoor living Arizonans crave. The design inspiration was honoring early territorial architecture while applying modernist design principles.
Dressed with undulating negra cantera stone, the massing elements of “Outside In” bring an artistic stature to the project’s design hierarchy. This home boasts a first (never seen before feature) — a re-entrant pocketing door which unveils virtually the entire home’s living space to the exterior pool and view terrace.
A timeless chocolate and white palette makes this home both elegant and refined. Oriented south, the spectacular interior natural light illuminates what promises to become another timeless piece of architecture for the Paradise Valley landscape.
Project Details | Outside In
Architect: CP Drewett, AIA, NCARB, Drewett Works
Builder: Bedbrock Developers
Interior Designer: Ownby Design
Photographer: Werner Segarra
Publications:
Luxe Interiors & Design, Jan/Feb 2018, "Outside In: Optimized for Entertaining, a Paradise Valley Home Connects with its Desert Surrounds"
Awards:
Gold Nugget Awards - 2018
Award of Merit – Best Indoor/Outdoor Lifestyle for a Home – Custom
The Nationals - 2017
Silver Award -- Best Architectural Design of a One of a Kind Home - Custom or Spec
http://www.drewettworks.com/outside-in/

For this project, the initial inspiration for our clients came from seeing a modern industrial design featuring barnwood and metals in our showroom. Once our clients saw this, we were commissioned to completely renovate their outdated and dysfunctional kitchen and our in-house design team came up with this new this space that incorporated old world aesthetics with modern farmhouse functions and sensibilities. Now our clients have a beautiful, one-of-a-kind kitchen which is perfecting for hosting and spending time in.
Modern Farm House kitchen built in Milan Italy. Imported barn wood made and set in gun metal trays mixed with chalk board finish doors and steel framed wired glass upper cabinets. Industrial meets modern farm house

For this project, the initial inspiration for our clients came from seeing a modern industrial design featuring barnwood and metals in our showroom. Once our clients saw this, we were commissioned to completely renovate their outdated and dysfunctional kitchen and our in-house design team came up with this new this space that incorporated old world aesthetics with modern farmhouse functions and sensibilities. Now our clients have a beautiful, one-of-a-kind kitchen which is perfecting for hosting and spending time in.
Modern Farm House kitchen built in Milan Italy. Imported barn wood made and set in gun metal trays mixed with chalk board finish doors and steel framed wired glass upper cabinets. Industrial meets modern farm house

Abundant storage under and over the bench handles all the items required for busy family life. The custom bookshelf houses the library.
Image: Nicole England
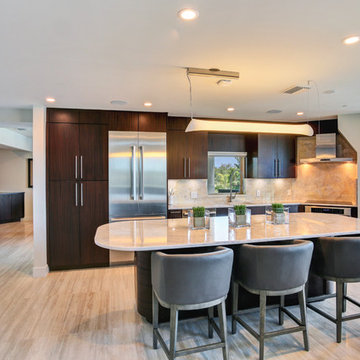
Designer: Kelly Taaffe Design, Inc.
Photographer: Andrea Hope
Inspiration pour une grande cuisine ouverte design en L et bois foncé avec un évier encastré, un placard à porte plane, plan de travail en marbre, une crédence marron, une crédence en dalle de pierre, un électroménager en acier inoxydable, parquet clair, îlot, un sol beige et un plan de travail marron.
Inspiration pour une grande cuisine ouverte design en L et bois foncé avec un évier encastré, un placard à porte plane, plan de travail en marbre, une crédence marron, une crédence en dalle de pierre, un électroménager en acier inoxydable, parquet clair, îlot, un sol beige et un plan de travail marron.
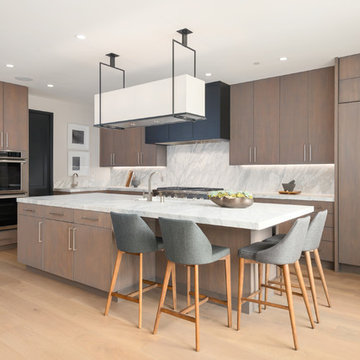
Inspiration pour une cuisine ouverte parallèle et bicolore minimaliste en bois foncé avec un placard à porte shaker, une crédence grise, un électroménager en acier inoxydable, parquet clair, îlot et un sol marron.
Idées déco de cuisines ouvertes en bois foncé
1