Idées déco de cuisines ouvertes
Trier par :
Budget
Trier par:Populaires du jour
1 - 20 sur 257 photos
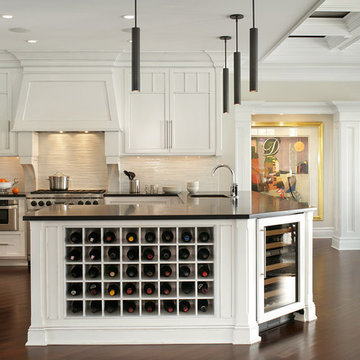
white glass tile backsplash, grey wall, black countertop, black pendant light, coffered ceiling, dark wood floor, great for entertaining, kitchen, panel refrigerator, small & functional, stainless steel appliances, transitional, under-cabinet lighting, white cabinets, white coffered ceiling with dark grey inserts, all trim semi-gloss white, all walls grey, wine cooler, wine cubbies, wine fridge, wine rack, wine storage,
Peter Rymwid, Architechtural Photography

Exemple d'une cuisine ouverte bicolore tendance en L de taille moyenne avec un évier 2 bacs, un placard à porte plane, une crédence grise, un électroménager en acier inoxydable, parquet clair, îlot, un sol beige et un plan de travail blanc.
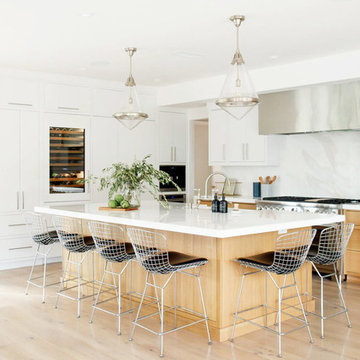
Cette photo montre une grande cuisine ouverte tendance en bois clair et L avec un évier de ferme, une crédence blanche, une crédence en dalle de pierre, un électroménager en acier inoxydable, îlot, un placard à porte plane, parquet clair et un sol beige.
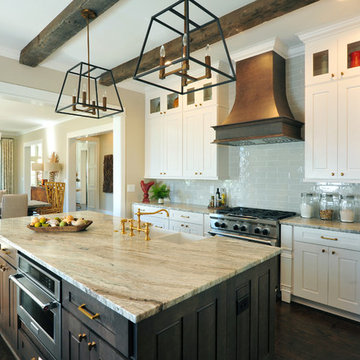
Our Town Plans photo by Todd Stone
Aménagement d'une cuisine ouverte parallèle classique de taille moyenne avec un évier de ferme, plan de travail en marbre, une crédence grise, une crédence en carrelage métro, un électroménager en acier inoxydable, un sol en bois brun, un placard à porte affleurante et îlot.
Aménagement d'une cuisine ouverte parallèle classique de taille moyenne avec un évier de ferme, plan de travail en marbre, une crédence grise, une crédence en carrelage métro, un électroménager en acier inoxydable, un sol en bois brun, un placard à porte affleurante et îlot.
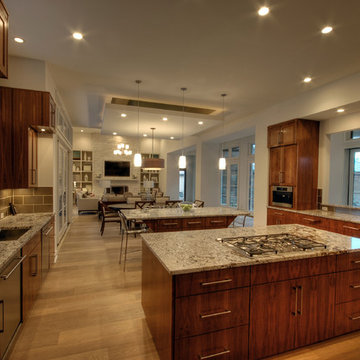
This Westlake site posed several challenges that included managing a sloping lot and capturing the views of downtown Austin in specific locations on the lot, while staying within the height restrictions. The service and garages split in two, buffering the less private areas of the lot creating an inner courtyard. The ancillary rooms are organized around this court leading up to the entertaining areas. The main living areas serve as a transition to a private natural vegetative bluff on the North side. Breezeways and terraces connect the various outdoor living spaces feeding off the great room and dining, balancing natural light and summer breezes to the interior spaces. The private areas are located on the upper level, organized in an inverted “u”, maximizing the best views on the lot. The residence represents a programmatic collaboration of the clients’ needs and subdivision restrictions while engaging the unique features of the lot.
Built by Butterfield Custom Homes
Photography by Adam Steiner

Needless to say, this kitchen is a cook’s dream. With an oversized peninsula, there is plenty of space to create tasteful confections. They added another element of interest to their design by mitering the edges of their countertop, creating the look of a thicker slab and adding a nice focal point to the space. Pulling the whole look together, they complemented the sea pearl quartzite countertop beautifully with the use of grey subway tile.
Cabinets were custom built by Chandler in a shaker style with narrow 2" recessed panel and painted in a sherwin williams paint called silverplate in eggshell finish. The hardware was ordered through topknobs in the pennington style, various sizes used.
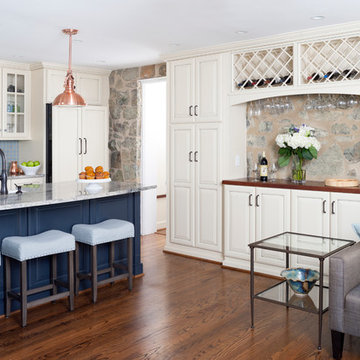
Inspiration pour une cuisine ouverte encastrable et linéaire traditionnelle de taille moyenne avec un évier de ferme, un placard avec porte à panneau surélevé, un plan de travail en granite, une crédence bleue, îlot, des portes de placard blanches, une crédence en céramique et parquet foncé.
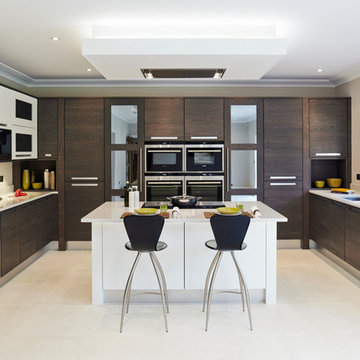
The design makes a statement whilst transitioning smoothly into the open-plan living area, at the same time being supremely functional and accommodating for any occasion.

Exemple d'une cuisine ouverte tendance en L de taille moyenne avec un placard à porte plane, des portes de placard grises, une péninsule, un évier encastré, un électroménager en acier inoxydable, une crédence multicolore, une crédence en mosaïque, un sol en travertin, un plan de travail en surface solide, un sol beige et un plan de travail blanc.
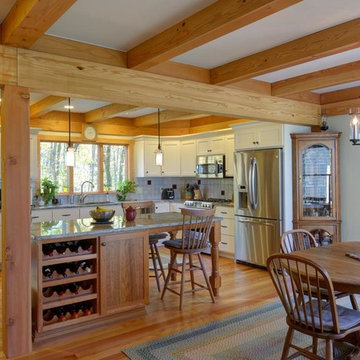
Kitchen of newly constructed Post & Beam home with craftsman style.
Stansbury Photography
Idée de décoration pour une grande cuisine ouverte craftsman en L avec un placard à porte shaker, des portes de placard blanches, un électroménager en acier inoxydable, une crédence blanche, une crédence en céramique et un sol en bois brun.
Idée de décoration pour une grande cuisine ouverte craftsman en L avec un placard à porte shaker, des portes de placard blanches, un électroménager en acier inoxydable, une crédence blanche, une crédence en céramique et un sol en bois brun.
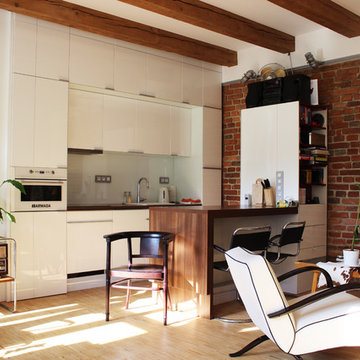
Martin Hulala © 2013 Houzz
http://www.houzz.com/ideabooks/10739090/list/My-Houzz--DIY-Love-Pays-Off-in-a-Small-Prague-Apartment
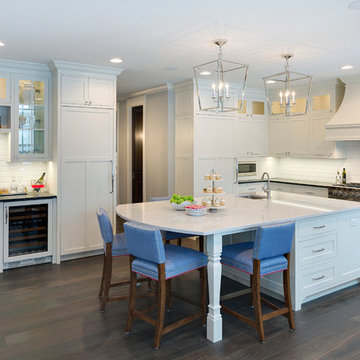
Spacecrafting
Exemple d'une grande cuisine ouverte encastrable chic en U avec un évier encastré, un placard à porte shaker, des portes de placard blanches, une crédence blanche, parquet foncé, îlot, plan de travail en marbre et une crédence en carrelage métro.
Exemple d'une grande cuisine ouverte encastrable chic en U avec un évier encastré, un placard à porte shaker, des portes de placard blanches, une crédence blanche, parquet foncé, îlot, plan de travail en marbre et une crédence en carrelage métro.
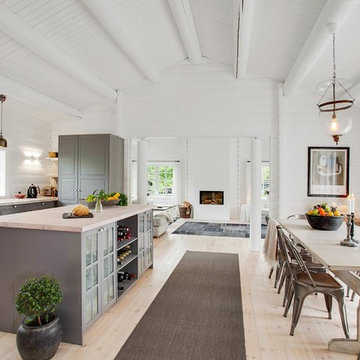
Inspiration pour une grande cuisine ouverte linéaire rustique avec un évier de ferme, un placard avec porte à panneau surélevé, des portes de placard grises, parquet clair, îlot et un plan de travail en bois.
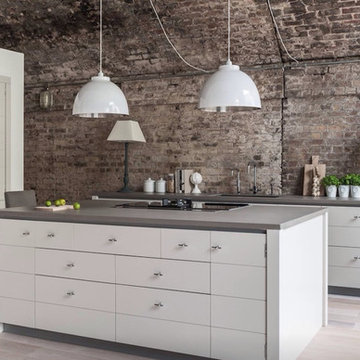
Inspiration pour une grande cuisine ouverte rustique avec un placard à porte plane, des portes de placard blanches, parquet clair, îlot, un évier encastré et un électroménager en acier inoxydable.
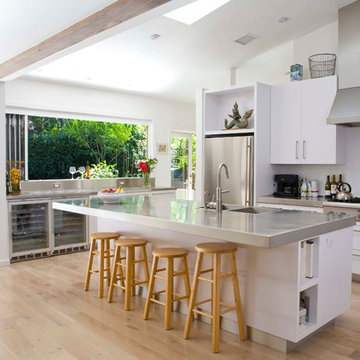
JACK COYIER
Idées déco pour une cuisine ouverte parallèle contemporaine avec un placard à porte plane, des portes de placard blanches, un plan de travail en inox, un électroménager en acier inoxydable et un évier intégré.
Idées déco pour une cuisine ouverte parallèle contemporaine avec un placard à porte plane, des portes de placard blanches, un plan de travail en inox, un électroménager en acier inoxydable et un évier intégré.
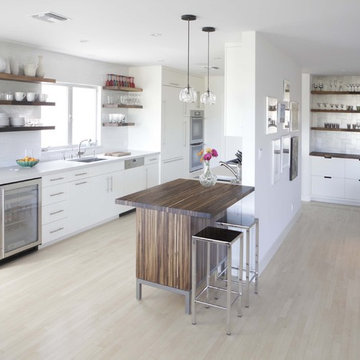
This home was a designed collaboration by the owner, Harvest Architecture and Cliff Spencer Furniture Maker. Our unique materials, reclaimed wine oak, enhanced her design of the kitchen, bar and entryway.
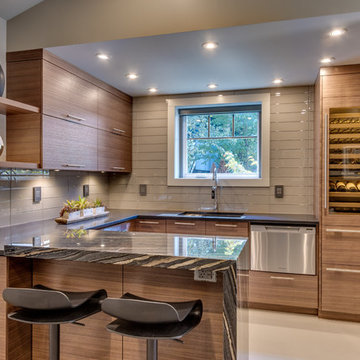
Garage converted to home theatre, North Vancouver.
Inspiration pour une cuisine ouverte encastrable design en U et bois brun de taille moyenne avec un placard à porte plane, un plan de travail en quartz modifié, une crédence grise, une crédence en carreau de verre, un sol en carrelage de porcelaine, un évier encastré et une péninsule.
Inspiration pour une cuisine ouverte encastrable design en U et bois brun de taille moyenne avec un placard à porte plane, un plan de travail en quartz modifié, une crédence grise, une crédence en carreau de verre, un sol en carrelage de porcelaine, un évier encastré et une péninsule.
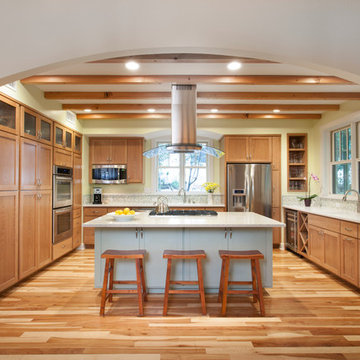
Whit Preston
Aménagement d'une cuisine ouverte classique en bois clair et U de taille moyenne avec une crédence en mosaïque, un évier 2 bacs, un plan de travail en quartz modifié, une crédence multicolore, un électroménager en acier inoxydable, un sol en bois brun et îlot.
Aménagement d'une cuisine ouverte classique en bois clair et U de taille moyenne avec une crédence en mosaïque, un évier 2 bacs, un plan de travail en quartz modifié, une crédence multicolore, un électroménager en acier inoxydable, un sol en bois brun et îlot.
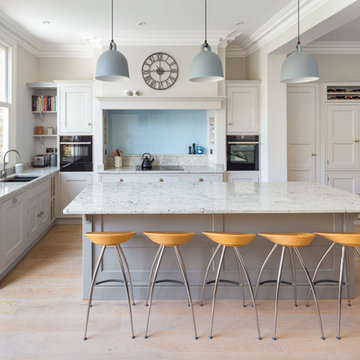
A beautifully balanced Kitchen design, stunning light cool colours with chrome accents.
Aménagement d'une grande cuisine ouverte classique en U avec un évier posé, un placard à porte shaker, des portes de placard beiges, plan de travail en marbre, une crédence beige, une crédence en marbre, un électroménager noir, parquet clair, îlot, un sol beige et un plan de travail beige.
Aménagement d'une grande cuisine ouverte classique en U avec un évier posé, un placard à porte shaker, des portes de placard beiges, plan de travail en marbre, une crédence beige, une crédence en marbre, un électroménager noir, parquet clair, îlot, un sol beige et un plan de travail beige.
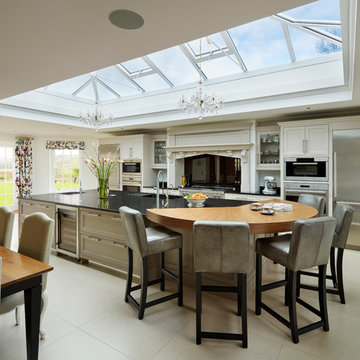
An extension was built for the new kitchen, designed to echo a previous extension built to house the family's pool. The roof lantern was specially positioned to frame the generously sized kitchen island.
Idées déco de cuisines ouvertes
1