Idées déco de cuisines ouvertes
Trier par :
Budget
Trier par:Populaires du jour
1 - 20 sur 136 photos
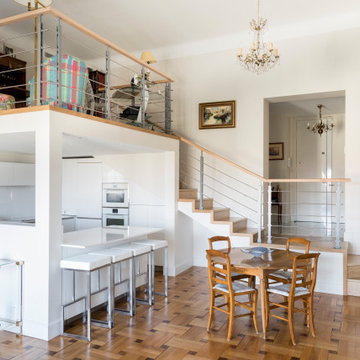
Cette photo montre une cuisine ouverte tendance en U avec un placard à porte plane, des portes de placard blanches, un électroménager blanc, un sol en bois brun, une péninsule, un sol marron et un plan de travail blanc.
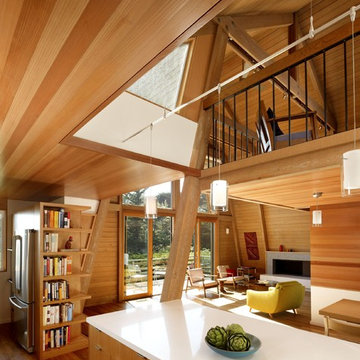
modern kitchen addition and living room/dining room remodel
photos: Cesar Rubio (www.cesarrubio.com)
Idée de décoration pour une cuisine ouverte minimaliste.
Idée de décoration pour une cuisine ouverte minimaliste.

Zona giorno mansardata open space con cucina ad U con isola, soppalco nella parte più alta.
Idées déco pour une grande cuisine ouverte contemporaine en U avec des portes de placard blanches, une crédence grise, îlot, un sol gris, un plan de travail blanc, un évier posé, un placard à porte plane, un plan de travail en quartz, une crédence en carreau de porcelaine, un électroménager en acier inoxydable et un sol en carrelage de porcelaine.
Idées déco pour une grande cuisine ouverte contemporaine en U avec des portes de placard blanches, une crédence grise, îlot, un sol gris, un plan de travail blanc, un évier posé, un placard à porte plane, un plan de travail en quartz, une crédence en carreau de porcelaine, un électroménager en acier inoxydable et un sol en carrelage de porcelaine.
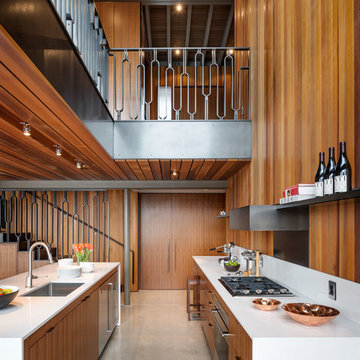
Idées déco pour une grande cuisine ouverte parallèle rétro avec un évier encastré, un placard à porte plane, un électroménager en acier inoxydable, sol en béton ciré et îlot.
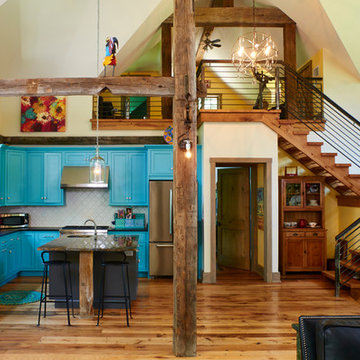
Nancy Hill Photography
Idée de décoration pour une cuisine ouverte champêtre en L avec un évier encastré, un placard à porte shaker, des portes de placard bleues, une crédence blanche, un électroménager en acier inoxydable, un sol en bois brun et îlot.
Idée de décoration pour une cuisine ouverte champêtre en L avec un évier encastré, un placard à porte shaker, des portes de placard bleues, une crédence blanche, un électroménager en acier inoxydable, un sol en bois brun et îlot.

Raised breakfast bar island, housing five-burner cooktop, finished with rough-cut Eldorado limestone. Note the double-oven at the entrance to the butler's pantry. Upper cabinets measure 42" for added storage. Ample lighting was added with scones, task lighting, under and above cabinet lighting too.
Photo by Roger Wade Studio
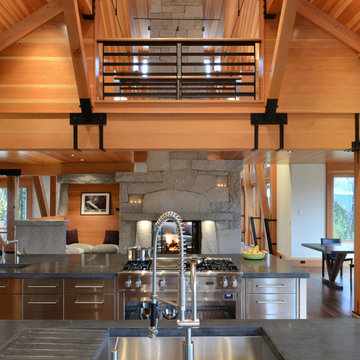
48" Viking Professional Style Gas Range Top and 48" Viking Professional Downdraft with remote exterior exhaust.
Idées déco pour une cuisine ouverte montagne en inox avec un évier encastré et un électroménager en acier inoxydable.
Idées déco pour une cuisine ouverte montagne en inox avec un évier encastré et un électroménager en acier inoxydable.

With tech careers to keep first-time home buyers busy Regan Baker Design Inc. was hired to update a standard two-bedroom loft into a warm and unique space with storage for days. The kitchen boasts a nine-foot aluminum rolling ladder to access those hard-to-reach places, and a farm sink is paired with a herringbone backsplash for a nice spin on the standard white kitchen. In the living room RBD warmed up the space with 17 foot dip-dyed draperies, running floor to ceiling.
Key Contributers:
Contractor: Elmack Construction
Cabinetry: KitchenSync
Photography: Kristine Franson
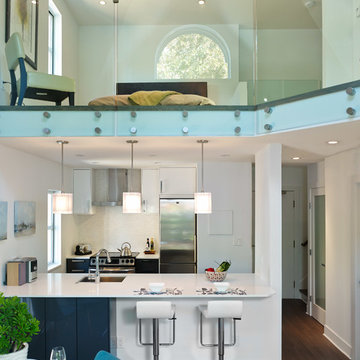
Essy West Contracting Inc.
Idées déco pour une cuisine ouverte parallèle contemporaine avec un évier encastré, un placard à porte plane, des portes de placard blanches, un électroménager en acier inoxydable, un plan de travail en quartz, une crédence blanche et une crédence en carreau de porcelaine.
Idées déco pour une cuisine ouverte parallèle contemporaine avec un évier encastré, un placard à porte plane, des portes de placard blanches, un électroménager en acier inoxydable, un plan de travail en quartz, une crédence blanche et une crédence en carreau de porcelaine.
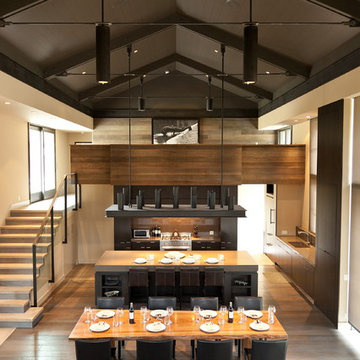
Réalisation d'une cuisine ouverte design en bois foncé avec un placard à porte plane, une crédence marron et une crédence en feuille de verre.

A view of the kitchen, loft, and exposed timber frame structure.
photo by Lael Taylor
Aménagement d'une petite cuisine ouverte linéaire montagne avec un placard à porte plane, un plan de travail en bois, une crédence blanche, un électroménager en acier inoxydable, un sol marron, un plan de travail marron, des portes de placard grises, un sol en bois brun et îlot.
Aménagement d'une petite cuisine ouverte linéaire montagne avec un placard à porte plane, un plan de travail en bois, une crédence blanche, un électroménager en acier inoxydable, un sol marron, un plan de travail marron, des portes de placard grises, un sol en bois brun et îlot.

Николай Ковалевский - фотограф
Exemple d'une grande cuisine ouverte industrielle en U et bois brun avec un placard à porte plane, un plan de travail en surface solide, un électroménager en acier inoxydable, un sol en bois brun, îlot et une crédence marron.
Exemple d'une grande cuisine ouverte industrielle en U et bois brun avec un placard à porte plane, un plan de travail en surface solide, un électroménager en acier inoxydable, un sol en bois brun, îlot et une crédence marron.
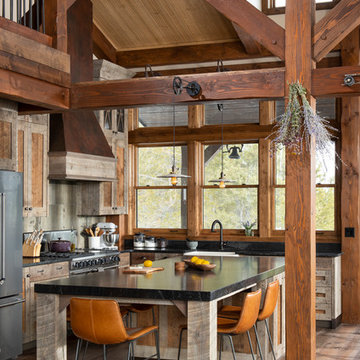
Many basic elements of classic log cabin architecture were transformed by award-winning M.T.N Design.
Produced By: PrecisionCraft Log & Timber Homes
Photos By: Longviews Studios, Inc.
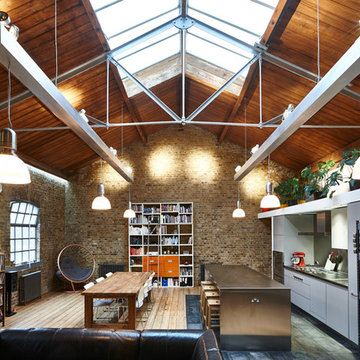
Jake Fitzjones
Inspiration pour une cuisine ouverte linéaire urbaine avec un placard à porte plane, des portes de placard grises, un électroménager en acier inoxydable, un sol en bois brun, îlot et un plan de travail en inox.
Inspiration pour une cuisine ouverte linéaire urbaine avec un placard à porte plane, des portes de placard grises, un électroménager en acier inoxydable, un sol en bois brun, îlot et un plan de travail en inox.
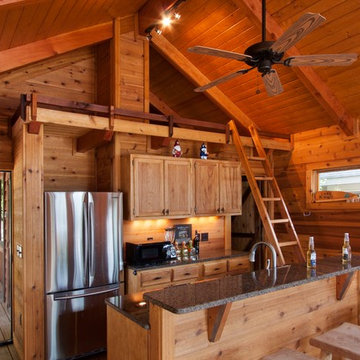
J Weiland
Réalisation d'une cuisine ouverte parallèle chalet en bois clair de taille moyenne avec un placard avec porte à panneau encastré, un électroménager en acier inoxydable, un plan de travail en granite, une crédence en bois, un sol en bois brun et îlot.
Réalisation d'une cuisine ouverte parallèle chalet en bois clair de taille moyenne avec un placard avec porte à panneau encastré, un électroménager en acier inoxydable, un plan de travail en granite, une crédence en bois, un sol en bois brun et îlot.
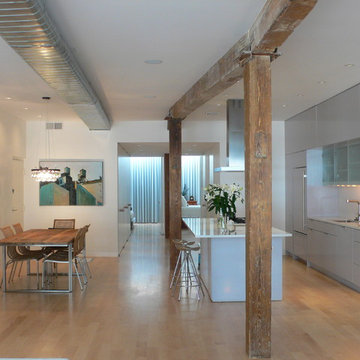
A contemporary kitchen juxtaposed against existing structural elements
Idée de décoration pour une cuisine ouverte design.
Idée de décoration pour une cuisine ouverte design.
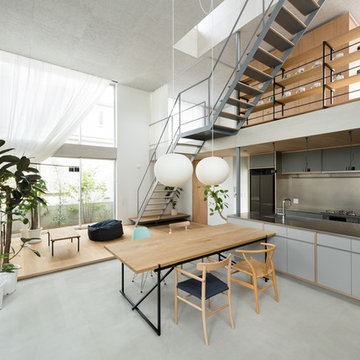
Exemple d'une cuisine ouverte parallèle tendance avec un placard à porte plane, des portes de placard grises, un plan de travail en inox, une crédence grise, îlot, un sol gris et sol en béton ciré.
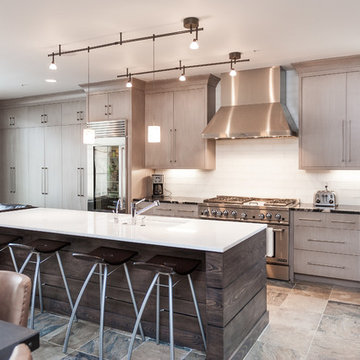
Cette photo montre une grande cuisine ouverte tendance en L et bois clair avec un évier encastré, un placard à porte plane, une crédence blanche, un électroménager en acier inoxydable, îlot, une crédence en carrelage métro, un sol marron et un plan de travail en granite.
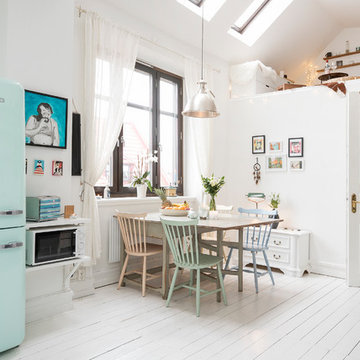
Inspiration pour une cuisine ouverte nordique de taille moyenne avec un évier de ferme, un électroménager de couleur, parquet peint, aucun îlot, un placard avec porte à panneau surélevé, des portes de placard blanches et un plan de travail en bois.
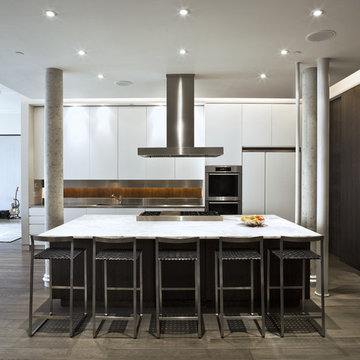
Réalisation d'une cuisine ouverte parallèle et encastrable design avec un placard à porte plane, des portes de placard blanches et une crédence métallisée.
Idées déco de cuisines ouvertes
1