Idées déco de cuisines ouvertes

A couple with two young children appointed FPA to refurbish a large semi detached Victorian house in Wimbledon Park. The property, arranged on four split levels, had already been extended in 2007 by the previous owners.
The clients only wished to have the interiors updated to create a contemporary family room. However, FPA interpreted the brief as an opportunity also to refine the appearance of the existing side extension overlooking the patio and devise a new external family room, framed by red cedar clap boards, laid to suggest a chevron floor pattern.
The refurbishment of the interior creates an internal contemporary family room at the lower ground floor by employing a simple, yet elegant, selection of materials as the instrument to redirect the focus of the house towards the patio and the garden: light coloured European Oak floor is paired with natural Oak and white lacquered panelling and Lava Stone to produce a calming and serene space.
The solid corner of the extension is removed and a new sliding door set is put in to reduce the separation between inside and outside.
Photo by Gianluca Maver
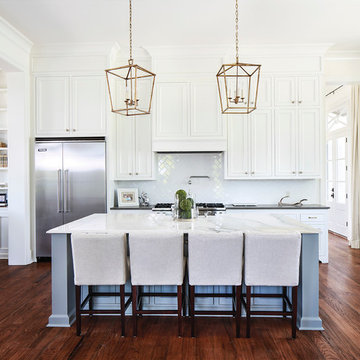
Photo by Oivanki Photography.
Builder: Telich Custom Homes.
Interior Design: Anne McCanless.
Exemple d'une cuisine ouverte chic avec un placard avec porte à panneau encastré, des portes de placard blanches, une crédence blanche, une crédence en carrelage métro et un électroménager en acier inoxydable.
Exemple d'une cuisine ouverte chic avec un placard avec porte à panneau encastré, des portes de placard blanches, une crédence blanche, une crédence en carrelage métro et un électroménager en acier inoxydable.
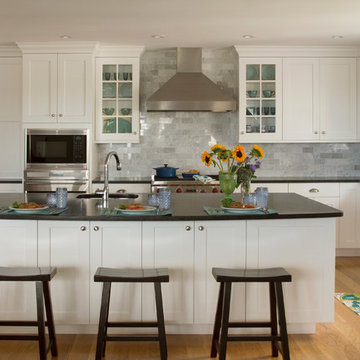
Boston area kitchen showroom Heartwood Kitchens, winner of North Shore Magazine's Readers Choice award designed this Maine kitchen. This transitional custom kitchen is designed for many cooks and guests. It includes a large island, 2 sinks, high end appliances including Wolf ovens, Wolf range, a Sub-Zero refrigerator and Sub-Zero freezer covered in appliance panels made beautifully by Mouser Custom Cabinetry to match cabinet door fronts. Carrara subway tiles and black leathered granite are a great combination for this simple shaker style kitchen. Visit Heartwood to see high end custom kitchen cabinetry in the Boston area. Photo credit: Eric Roth Photography.
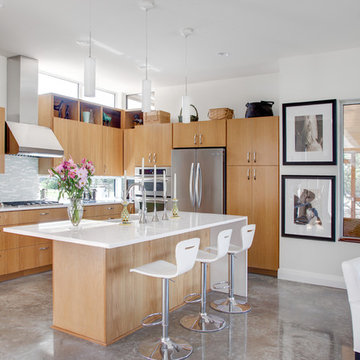
Photo by Kailey J. Flynn Photography
Exemple d'une cuisine ouverte tendance en U et bois clair avec un placard à porte plane, une crédence grise, un électroménager en acier inoxydable, sol en béton ciré et un sol gris.
Exemple d'une cuisine ouverte tendance en U et bois clair avec un placard à porte plane, une crédence grise, un électroménager en acier inoxydable, sol en béton ciré et un sol gris.

Inspiration pour une cuisine ouverte linéaire traditionnelle de taille moyenne avec un électroménager en acier inoxydable, un évier encastré, un placard à porte shaker, des portes de placard blanches, un plan de travail en quartz modifié, une crédence métallisée, une crédence en dalle métallique, un sol en bois brun, îlot et un sol marron.

Exemple d'une cuisine ouverte tendance en bois foncé de taille moyenne avec un évier encastré, un placard à porte plane, une crédence blanche, une crédence en carrelage métro, un électroménager en acier inoxydable, un plan de travail en quartz, un sol en ardoise, aucun îlot et un sol gris.

Constructed from Ash and painted in a satin finish, this Baystone shaker in-frame is a range full of character and charm.
The use of ‘Calico’ and ‘Mineral’ units make this kitchen feel light and airy.
Bespoke colours used in images: Calico & Mineral.
See this kitchen on our website http://firstimpressionskitchens.co.uk/bespoke/baystone/

To view other projects by TruexCullins Architecture + Interior design visit www.truexcullins.com
Photographer: Jim Westphalen
Aménagement d'une cuisine ouverte linéaire campagne de taille moyenne avec un électroménager en acier inoxydable, un évier 1 bac, un placard à porte plane, des portes de placard blanches, une crédence verte, un plan de travail en granite, une crédence en mosaïque, parquet clair et îlot.
Aménagement d'une cuisine ouverte linéaire campagne de taille moyenne avec un électroménager en acier inoxydable, un évier 1 bac, un placard à porte plane, des portes de placard blanches, une crédence verte, un plan de travail en granite, une crédence en mosaïque, parquet clair et îlot.
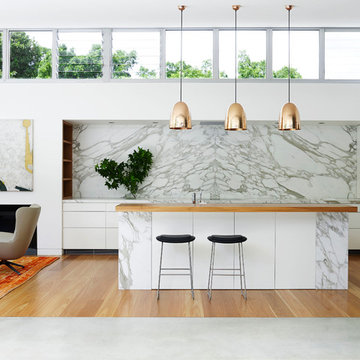
Anson Smart
Idée de décoration pour une très grande cuisine ouverte encastrable design avec un placard à porte plane, des portes de placard blanches, plan de travail en marbre, îlot et une crédence blanche.
Idée de décoration pour une très grande cuisine ouverte encastrable design avec un placard à porte plane, des portes de placard blanches, plan de travail en marbre, îlot et une crédence blanche.

Inspiration pour une cuisine ouverte traditionnelle avec un placard à porte shaker, des portes de placard blanches, une crédence beige, un électroménager en acier inoxydable et une crédence en ardoise.

All of the cabinets in the kitchen are custom-made by Inplace Studio of La Jolla.
Inspiration pour une grande cuisine ouverte design en L et bois foncé avec un électroménager en acier inoxydable, un évier encastré, un sol en bois brun, un sol marron, un placard à porte shaker, un plan de travail en granite, une crédence beige, une crédence en dalle de pierre et îlot.
Inspiration pour une grande cuisine ouverte design en L et bois foncé avec un électroménager en acier inoxydable, un évier encastré, un sol en bois brun, un sol marron, un placard à porte shaker, un plan de travail en granite, une crédence beige, une crédence en dalle de pierre et îlot.
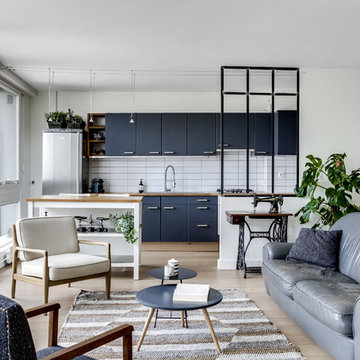
Shoootin
Cette image montre une cuisine ouverte linéaire nordique avec un placard à porte plane, des portes de placard bleues, un plan de travail en bois, une crédence blanche, une crédence en carrelage métro, un électroménager en acier inoxydable, parquet clair, îlot et un sol beige.
Cette image montre une cuisine ouverte linéaire nordique avec un placard à porte plane, des portes de placard bleues, un plan de travail en bois, une crédence blanche, une crédence en carrelage métro, un électroménager en acier inoxydable, parquet clair, îlot et un sol beige.
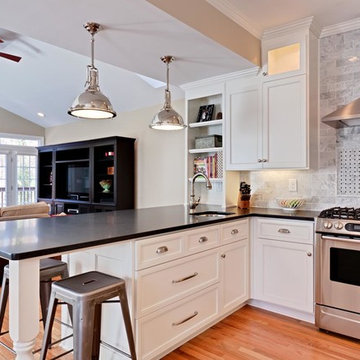
Aménagement d'une cuisine ouverte classique en U de taille moyenne avec un évier encastré, un placard avec porte à panneau encastré, des portes de placard blanches, une crédence grise, un électroménager en acier inoxydable, un plan de travail en quartz, une crédence en carrelage de pierre, une péninsule et parquet en bambou.
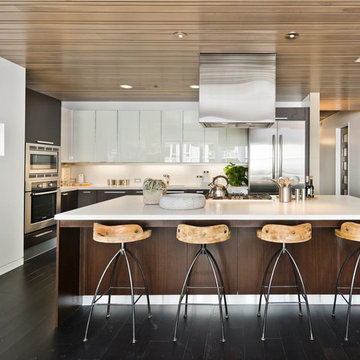
This newly installed kitchen at 750 2nd St. in San Francisco features Italian-made dark oak and white lacquered glass cabinets from Aran Cucine's Erika collection. Integrated stainless steel appliances, cube range hood, gas cooktop, Caesartsone quartz countertop, and breakfast bar.

Donna Griffith Photography
Inspiration pour une grande cuisine ouverte parallèle design avec un plan de travail en granite, un évier encastré, un placard à porte plane, une crédence métallisée, une crédence en dalle métallique, un électroménager en acier inoxydable, un sol en calcaire et îlot.
Inspiration pour une grande cuisine ouverte parallèle design avec un plan de travail en granite, un évier encastré, un placard à porte plane, une crédence métallisée, une crédence en dalle métallique, un électroménager en acier inoxydable, un sol en calcaire et îlot.
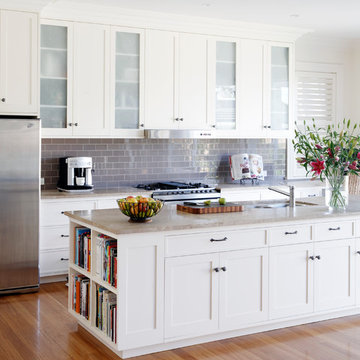
Photographer Justin Alexander 0414 365 243
Inspiration pour une cuisine ouverte parallèle traditionnelle de taille moyenne avec un évier encastré, un placard avec porte à panneau encastré, des portes de placard blanches, plan de travail en marbre, une crédence grise, une crédence en carreau de verre, un électroménager en acier inoxydable, un sol en bois brun et îlot.
Inspiration pour une cuisine ouverte parallèle traditionnelle de taille moyenne avec un évier encastré, un placard avec porte à panneau encastré, des portes de placard blanches, plan de travail en marbre, une crédence grise, une crédence en carreau de verre, un électroménager en acier inoxydable, un sol en bois brun et îlot.
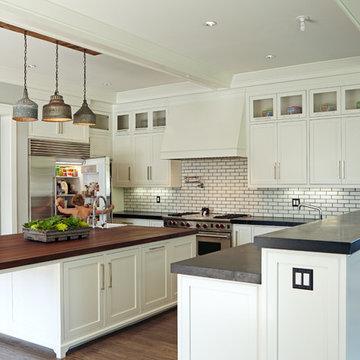
Exemple d'une grande cuisine ouverte chic en L avec un placard avec porte à panneau encastré, des portes de placard blanches, un plan de travail en bois, une crédence blanche, une crédence en carrelage métro, un électroménager en acier inoxydable, un évier posé et parquet clair.
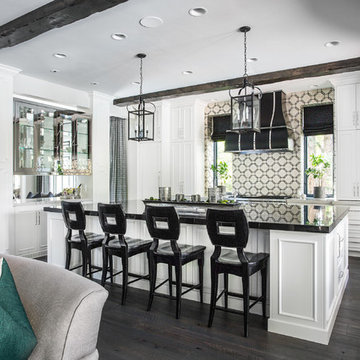
Inspiration pour une cuisine ouverte encastrable traditionnelle avec un placard avec porte à panneau encastré, une crédence multicolore, parquet foncé et îlot.
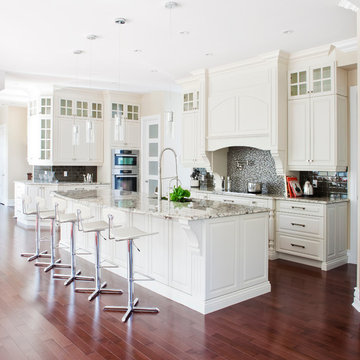
Drew Hadley (photographer)
Cette image montre une cuisine ouverte traditionnelle en U de taille moyenne avec une crédence en mosaïque, un électroménager en acier inoxydable, un placard avec porte à panneau encastré, des portes de placard blanches, un plan de travail en granite, un sol en bois brun et une crédence multicolore.
Cette image montre une cuisine ouverte traditionnelle en U de taille moyenne avec une crédence en mosaïque, un électroménager en acier inoxydable, un placard avec porte à panneau encastré, des portes de placard blanches, un plan de travail en granite, un sol en bois brun et une crédence multicolore.
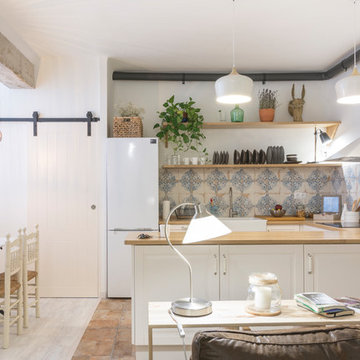
Exemple d'une cuisine ouverte nature en U de taille moyenne avec un évier de ferme, un placard avec porte à panneau surélevé, des portes de placard blanches, un plan de travail en bois, une crédence bleue, un électroménager blanc, tomettes au sol, une péninsule et un sol marron.
Idées déco de cuisines ouvertes
1