Idées déco de cuisines parallèles avec papier peint
Trier par :
Budget
Trier par:Populaires du jour
1 - 20 sur 172 photos
1 sur 3

Idée de décoration pour une cuisine parallèle et bicolore bohème avec un évier posé, un placard à porte plane, des portes de placard jaunes, un sol noir, plan de travail noir et papier peint.
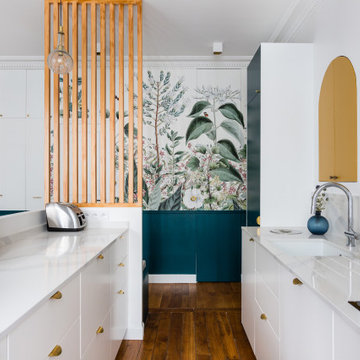
Aménagement d'une cuisine parallèle contemporaine avec un évier encastré, un placard à porte plane, des portes de placard blanches, un sol en bois brun, îlot, un sol marron, un plan de travail blanc et papier peint.
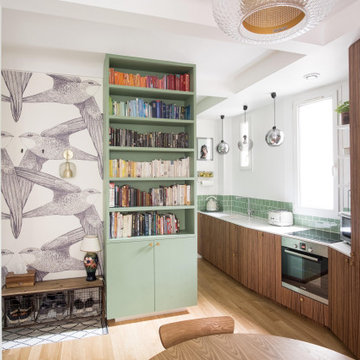
Inspiration pour une cuisine parallèle design en bois brun avec un évier encastré, un placard à porte plane, une crédence verte, un électroménager en acier inoxydable, parquet clair, aucun îlot, un sol beige, un plan de travail blanc et papier peint.

Réalisation d'une petite cuisine parallèle tradition en bois brun fermée avec un évier encastré, un placard à porte shaker, un plan de travail en quartz modifié, une crédence blanche, une crédence en carrelage métro, un électroménager en acier inoxydable, un sol en marbre, aucun îlot, un sol gris, un plan de travail jaune et papier peint.

Roehner + Ryan
Aménagement d'une grande cuisine parallèle sud-ouest américain fermée avec un évier encastré, un placard avec porte à panneau surélevé, des portes de placard marrons, un plan de travail en granite, une crédence marron, une crédence en brique, un électroménager en acier inoxydable, un sol en carrelage de céramique, îlot, un sol marron, un plan de travail marron et papier peint.
Aménagement d'une grande cuisine parallèle sud-ouest américain fermée avec un évier encastré, un placard avec porte à panneau surélevé, des portes de placard marrons, un plan de travail en granite, une crédence marron, une crédence en brique, un électroménager en acier inoxydable, un sol en carrelage de céramique, îlot, un sol marron, un plan de travail marron et papier peint.

Cette photo montre une cuisine parallèle tendance avec un placard à porte plane, des portes de placard oranges, une crédence blanche, une crédence en feuille de verre, un électroménager en acier inoxydable, parquet en bambou et papier peint.

Three small rooms were demolished to enable a new kitchen and open plan living space to be designed. The kitchen has a drop-down ceiling to delineate the space. A window became french doors to the garden. The former kitchen was re-designed as a mudroom. The laundry had new cabinetry. New flooring throughout. A linen cupboard was opened to become a study nook with dramatic wallpaper. Custom ottoman were designed and upholstered for the drop-down dining and study nook. A family of five now has a fantastically functional open plan kitchen/living space, family study area, and a mudroom for wet weather gear and lots of storage.
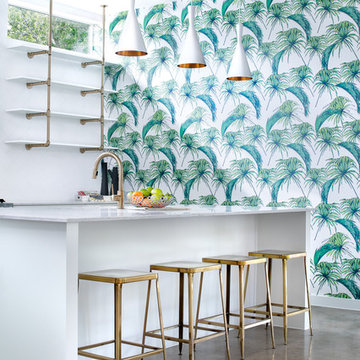
Photography By : Piston Design, Paul Finkel
Inspiration pour une grande cuisine américaine parallèle design avec des portes de placard blanches, une crédence blanche, îlot, un placard sans porte, sol en béton ciré, un sol gris, un plan de travail blanc, un évier encastré et papier peint.
Inspiration pour une grande cuisine américaine parallèle design avec des portes de placard blanches, une crédence blanche, îlot, un placard sans porte, sol en béton ciré, un sol gris, un plan de travail blanc, un évier encastré et papier peint.
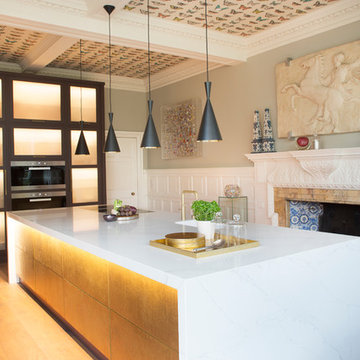
This exciting bespoke design was created in collaboration with our client, Interior Design consultant Taylor Smith, who wished to relocate his kitchen to the dining room of his spectacular period home. Our brief was to work around the period features to design a central kitchen which would appear as if a contemporary art installation or ‘pod’ had landed in the middle of this beautiful character filled room.
In order to provide a fully functioning kitchen within this centralised design we installed Fisher and Paykel dishwasher drawers, Hotpoint fridge drawers, three BORA hobs, two BORA extractors and a sink with customized Quooker within one side of the large 4 metre island. On the opposite side the client’s desire for the appearance of art was created through the use of metallic bronze panels with a patina finish which we sourced and used to front the run of push opening drawers with walnut interiors.
In keeping with the centralised brief, the Miele oven stack was positioned on the middle back wall and surrounded by two glass fronted larder cupboards and four cabinets.
LED lighting has been installed within the cabinets and also beneath the Silestone Quartz worktop so that the look of the kitchen evolves from daytime through to night. Custom made brass handles complete the design.
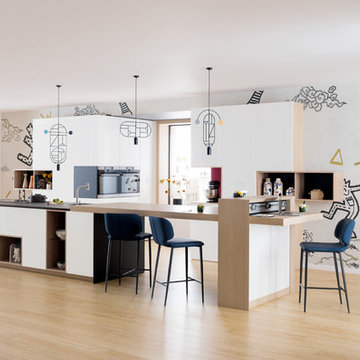
Réalisation d'une cuisine parallèle design avec un placard à porte plane, des portes de placard blanches, un plan de travail en bois, parquet clair, îlot, un sol beige, un plan de travail beige et papier peint.
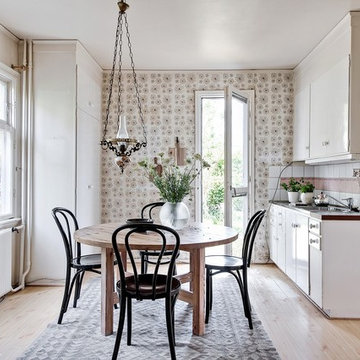
Idée de décoration pour une cuisine parallèle nordique avec un placard à porte plane, des portes de placard blanches, une crédence blanche, un électroménager blanc, parquet clair, un sol beige, un plan de travail marron et papier peint.
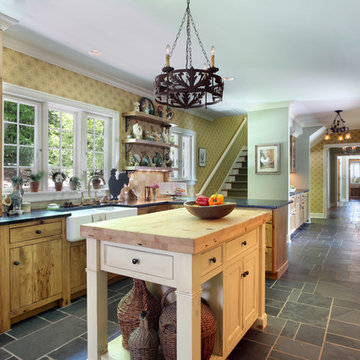
M-Buck Studio LLC, Michael Buck
Cette photo montre une cuisine parallèle nature en bois brun avec un évier de ferme, un placard à porte plane, un électroménager de couleur, îlot et papier peint.
Cette photo montre une cuisine parallèle nature en bois brun avec un évier de ferme, un placard à porte plane, un électroménager de couleur, îlot et papier peint.

Im zentralen Raum teilen sich Küche, Essplatz und Sofaecke die Fläche. Die Küche wurde auf Maß vom Schreiner gefertigt. In der Zeile an der Wand sind – neben viel Stauraum – auch Backofen, Dampfgarer, Kühlschrank und Spülmaschine untergebracht. Die Spüle aus Edelstahl ist unter der Arbeitsplatte aus Feinsteinzeug eingebaut, die Abtropffläche wurde leicht vertieft und mit Gefälle ausgeführt. Die Rückwand wurde mit einem mattierten, rückseitig weiß lackierten Floatglas verkleidet. Hinter den Klappen über der Arbeitsfläche ist das täglich benutzte Geschirr jederzeit griffbereit. Eine eingelassene LED-Leiste an der Unterseite des Schranks beleuchtet die Arbeitsfläche gleichmäßig, ohne zu blenden. Als einziges Element in der Zeile ist der Schrank in Eiche ausgeführt. Damit wird er zum Blickpunkt, die umgebenden weißen Fronten treten in den Hintergrund.
Der große Küchenblock in Eiche ist der Mittelpunkt und zugleich die Abtrennung zum Essplatz. Hier kann problemlos auch mit mehreren Personen gleichzeitig gekocht werden. Das Kochfeld ist flächenbündig in die Platte eingebaut und hat einen integrierten Muldenlüfter. Seitlich steht die Arbeitsplatte über und bildet mit zwei Hockern einen kleinen Sitzplatz. Zur Küche hin bieten Schubladen viel Platz für Kochgeschirr und -besteck. In den Fächern in Richtung Essplatz sind Geschirr und Gläser untergebracht. Aus praktischen Erwägungen sind die Schränke der häufig genutzten Fächer in der Küche mit Griffen versehen. Grifflos sind nur die Schränke ganz oben und die Fächer im Küchenblock in Richtung Essplatz.
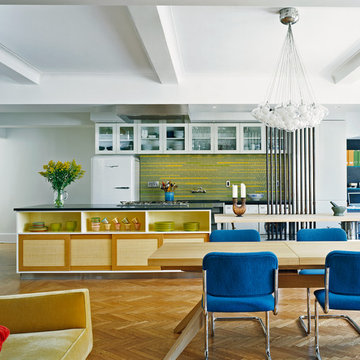
Catherine Tighe
Aménagement d'une cuisine ouverte parallèle éclectique en bois brun avec îlot, un sol marron, un placard à porte vitrée, une crédence verte, un électroménager blanc, parquet clair, plan de travail noir et papier peint.
Aménagement d'une cuisine ouverte parallèle éclectique en bois brun avec îlot, un sol marron, un placard à porte vitrée, une crédence verte, un électroménager blanc, parquet clair, plan de travail noir et papier peint.
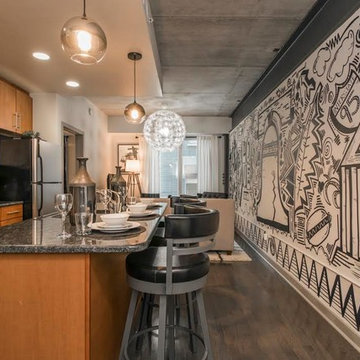
Enjoy yourself in this beautifully renovated and fully furnished property located in the middle of Rittenhouse Square. This modern city apartment has been uniquely decorated by the Remix Design team bringing in a local artist to add an urban twist to the city.

Exemple d'une cuisine ouverte parallèle et encastrable moderne en bois clair avec un placard à porte plane, un plan de travail en surface solide et papier peint.
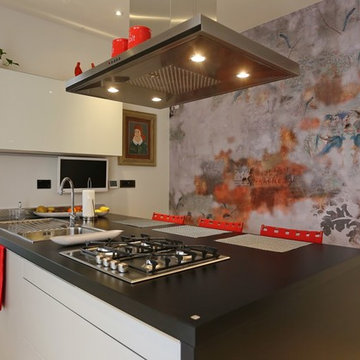
Appartamento nel centro di Torino - ph. Michele D'Ottavio
Cette photo montre une cuisine parallèle éclectique fermée avec un évier 1 bac, un placard à porte plane, des portes de placard noires, une péninsule et papier peint.
Cette photo montre une cuisine parallèle éclectique fermée avec un évier 1 bac, un placard à porte plane, des portes de placard noires, une péninsule et papier peint.
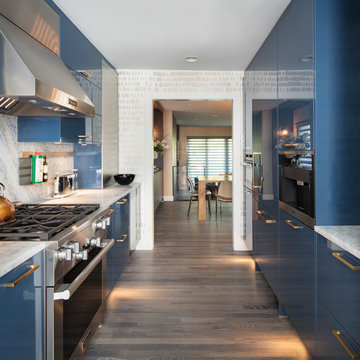
Cette image montre une cuisine parallèle design avec un placard à porte plane, des portes de placard bleues, un électroménager en acier inoxydable, un sol en bois brun, aucun îlot et papier peint.
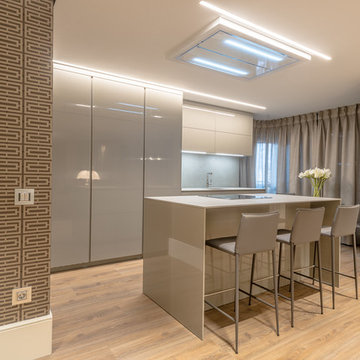
Réalisation d'une cuisine parallèle et encastrable design avec des portes de placard beiges, îlot, un sol en bois brun, un évier encastré, un placard à porte plane, une crédence grise, un sol beige, un plan de travail beige et papier peint.

A charming amalgamation of art and design, Gertrude Street Residence by Kate Challis Interiors is a refined yet delightfully warm and personable family home. The use of Joseph Giles dark bronze hardware works perfectly with the rich, colourful interiors, the result an utterly dramatic yet welcoming domestic space.
Designer: Kate Challis Interiors
Photographer: Sharyn Cairns
Idées déco de cuisines parallèles avec papier peint
1