Idées déco de cuisines parallèles avec plafond verrière
Trier par :
Budget
Trier par:Populaires du jour
1 - 20 sur 30 photos
1 sur 3
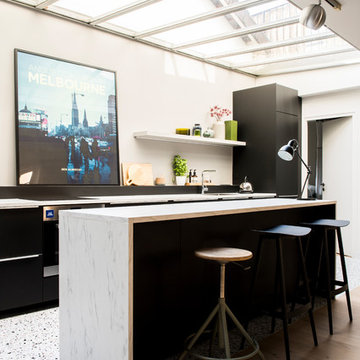
Anne-Emmanuelle Thion
Aménagement d'une cuisine parallèle contemporaine avec un placard à porte plane, des portes de placard noires, parquet clair, îlot, un sol beige, un plan de travail blanc et plafond verrière.
Aménagement d'une cuisine parallèle contemporaine avec un placard à porte plane, des portes de placard noires, parquet clair, îlot, un sol beige, un plan de travail blanc et plafond verrière.

Réalisation d'une cuisine américaine parallèle et encastrable minimaliste avec un évier 2 bacs, un placard à porte plane, des portes de placard noires, une crédence noire, un sol en bois brun, îlot, un sol marron, plan de travail noir et plafond verrière.

This beautiful 4 storey, 19th Century home - with a coach house set to the rear - was in need of an extensive restoration and modernisation when STAC Architecture took over in 2015. The property was extended to 4,800 sq. ft. of luxury living space for the clients and their family. In the main house, a whole floor was dedicated to the master bedroom and en suite, a brand-new kitchen extension was added and the other rooms were all given a new lease of life. A new basement extension linked the original house to the coach house behind incorporating living quarters, a cinema and a wine cellar, as well as a vast amount of storage space. The coach house itself is home to a state of the art gymnasium, steam and shower room. The clients were keen to maintain as much of the Victorian detailing as possible in the modernisation and so contemporary materials were used alongside classic pieces throughout the house.
South Hill Park is situated within a conservation area and so special considerations had to be made during the planning stage. Firstly, our surveyor went to site to see if our product would be suitable, then our proposal and sample drawings were sent to the client. Once they were happy the work suited them aesthetically the proposal and drawings were sent to the conservation office for approval. Our proposal was approved and the client chose us to complete the work.
We created and fitted stunning bespoke steel windows and doors throughout the property, but the brand-new kitchen extension was where we really helped to add the ‘wow factor’ to this home. The bespoke steel double doors and screen set, installed at the rear of the property, spanned the height of the room. This Fabco feature, paired with the roof lights the clients also had installed, really helps to bring in as much natural light as possible into the kitchen.
Photography Richard Lewisohn

History, revived. An early 19th century Dutch farmstead, nestled in the hillside of Bucks County, Pennsylvania, offered a storied canvas on which to layer replicated additions and contemporary components. Endowed with an extensive art collection, the house and barn serve as a platform for aesthetic appreciation in all forms.

Felipe Tozzato, Phillip Banks Construction
Idée de décoration pour une cuisine parallèle design avec un évier encastré, un placard à porte plane, des portes de placard blanches, un électroménager en acier inoxydable, aucun îlot, plan de travail en marbre, une crédence blanche, un sol en carrelage de céramique et plafond verrière.
Idée de décoration pour une cuisine parallèle design avec un évier encastré, un placard à porte plane, des portes de placard blanches, un électroménager en acier inoxydable, aucun îlot, plan de travail en marbre, une crédence blanche, un sol en carrelage de céramique et plafond verrière.

Tom Sullam Photography
Schiffini kitchen
Saarinen Tulip table
Vitra Vegetal Chair
Aménagement d'une cuisine américaine parallèle moderne de taille moyenne avec un placard à porte plane, une crédence en feuille de verre, un évier encastré, des portes de placard blanches, un plan de travail en quartz, une crédence noire, un électroménager en acier inoxydable, un sol en marbre, aucun îlot et plafond verrière.
Aménagement d'une cuisine américaine parallèle moderne de taille moyenne avec un placard à porte plane, une crédence en feuille de verre, un évier encastré, des portes de placard blanches, un plan de travail en quartz, une crédence noire, un électroménager en acier inoxydable, un sol en marbre, aucun îlot et plafond verrière.

Exemple d'une cuisine américaine parallèle nature avec un évier encastré, un placard à porte shaker, des portes de placard grises, un plan de travail en bois, une crédence blanche, une crédence en carrelage métro, un électroménager en acier inoxydable, parquet foncé, aucun îlot, un sol marron, un plan de travail marron et plafond verrière.

Trousdale Beverly Hills luxury home open plan modern kitchen with skylight. Photo by Jason Speth.
Exemple d'une très grande cuisine américaine parallèle tendance avec un évier encastré, un placard à porte plane, des portes de placard blanches, une crédence blanche, 2 îlots, un plan de travail blanc, un électroménager noir, un sol en carrelage de porcelaine, un sol blanc et plafond verrière.
Exemple d'une très grande cuisine américaine parallèle tendance avec un évier encastré, un placard à porte plane, des portes de placard blanches, une crédence blanche, 2 îlots, un plan de travail blanc, un électroménager noir, un sol en carrelage de porcelaine, un sol blanc et plafond verrière.
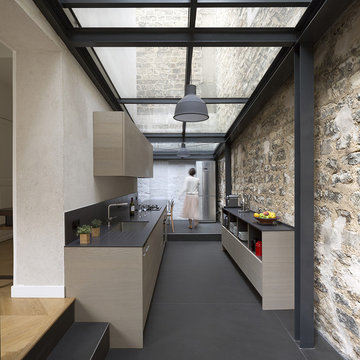
THINK TANK architecture - Cécile Septet photographe
Cette image montre une cuisine parallèle minimaliste de taille moyenne avec un évier encastré, un placard à porte plane, aucun îlot et plafond verrière.
Cette image montre une cuisine parallèle minimaliste de taille moyenne avec un évier encastré, un placard à porte plane, aucun îlot et plafond verrière.

Cette photo montre une cuisine parallèle et encastrable tendance fermée avec un évier encastré, un placard à porte plane, des portes de placard blanches, aucun îlot, un sol gris, un plan de travail blanc et plafond verrière.
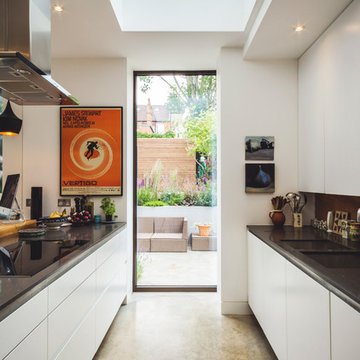
Cette photo montre une cuisine parallèle tendance de taille moyenne avec un placard à porte plane, des portes de placard blanches, sol en béton ciré, plan de travail noir et plafond verrière.
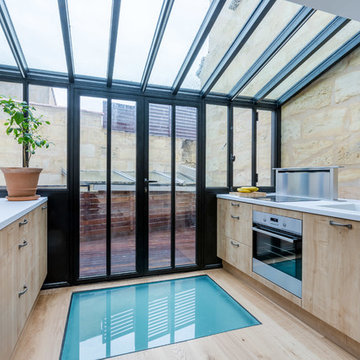
Eric BOULOUMIÉ
Idée de décoration pour une cuisine parallèle et encastrable design en bois clair fermée et de taille moyenne avec un évier intégré, une crédence métallisée, parquet clair, aucun îlot et plafond verrière.
Idée de décoration pour une cuisine parallèle et encastrable design en bois clair fermée et de taille moyenne avec un évier intégré, une crédence métallisée, parquet clair, aucun îlot et plafond verrière.

Inspiration pour une cuisine encastrable et parallèle traditionnelle fermée et de taille moyenne avec un évier de ferme, un plan de travail en granite, une crédence blanche, parquet foncé, îlot, un sol marron, un placard à porte shaker, des portes de placard grises et plafond verrière.
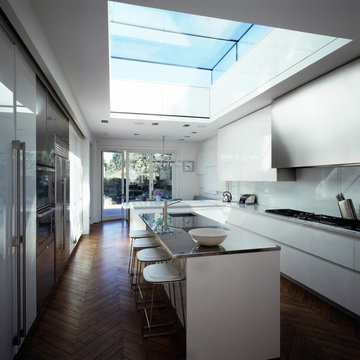
The works involved the complete refurbishment of a 1920's red brick and hanging tile detached house within a conservation area in Hampstead. The house had been in single occupation for many years, and had been extended in a 70's style not in keeping with either our clients new functional requirements or the orginal logic of the house. The client sought to subtly mix of the aesthetic of the orginal Arts and Crafts style with their passion for 1930/40's French deco and the practicality of a modern home. The existing footprint at ground floor but the more shoddy extensions were shorn and the orginal walls were tweaked to provide a better flow and circulation. The later and less durable alterations in the upper floors were completely removed as well as a dilapidated wooden pool house and crazy paving landscape of a similar era to the internal alterations were completely remodeled. The project exemplifies our approach of undertaking all aspects of the design, including the designed aspect of the design from the table linen to the architectural design and the landscape work.

Exemple d'une grande cuisine ouverte parallèle industrielle avec un évier 2 bacs, un placard à porte shaker, des portes de placard grises, plan de travail en marbre, un électroménager noir, un sol en bois brun, îlot et plafond verrière.
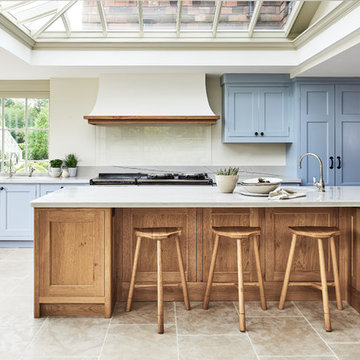
Exemple d'une cuisine parallèle et encastrable nature avec un placard à porte shaker, des portes de placard bleues, îlot, un sol beige, un plan de travail blanc et plafond verrière.

Beautiful Handleless Open Plan Kitchen in Lava Grey Satin Lacquer Finish. A stunning accent wall adds a bold feel to the space.
Cette image montre une cuisine américaine parallèle design de taille moyenne avec un placard à porte plane, des portes de placard grises, îlot, un sol gris, un électroménager en acier inoxydable, parquet clair et plafond verrière.
Cette image montre une cuisine américaine parallèle design de taille moyenne avec un placard à porte plane, des portes de placard grises, îlot, un sol gris, un électroménager en acier inoxydable, parquet clair et plafond verrière.
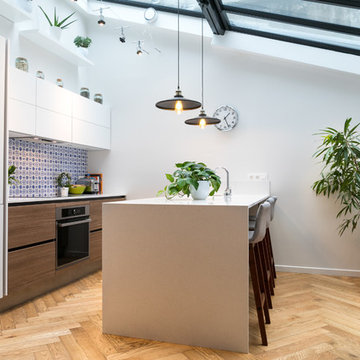
Adelo
Aménagement d'une cuisine parallèle et bicolore contemporaine avec un placard à porte plane, des portes de placard blanches, une crédence bleue, un sol en bois brun, îlot, un sol marron et plafond verrière.
Aménagement d'une cuisine parallèle et bicolore contemporaine avec un placard à porte plane, des portes de placard blanches, une crédence bleue, un sol en bois brun, îlot, un sol marron et plafond verrière.

Idée de décoration pour une grande cuisine ouverte parallèle design avec un placard à porte plane, des portes de placard blanches, un plan de travail en bois, une crédence marron, une crédence en bois, parquet clair, îlot, un sol beige, un plan de travail marron, un évier encastré et plafond verrière.
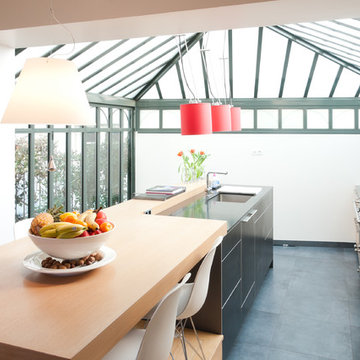
SPOUTNIK Architecture - photos Pierre Séron
Idées déco pour une cuisine américaine parallèle contemporaine de taille moyenne avec un évier encastré, un placard à porte plane, des portes de placard noires, îlot et plafond verrière.
Idées déco pour une cuisine américaine parallèle contemporaine de taille moyenne avec un évier encastré, un placard à porte plane, des portes de placard noires, îlot et plafond verrière.
Idées déco de cuisines parallèles avec plafond verrière
1