Cuisine
Trier par :
Budget
Trier par:Populaires du jour
1 - 20 sur 840 photos

Bâtiment des années 30, cet ancien hôpital de jour transformé en habitation avait besoin d'être remis au goût de ses nouveaux propriétaires.
Les couleurs passent d'une pièce à une autre, et nous accompagnent dans la maison. L'artiste Resco à su mélanger ces différentes couleurs pour les rassembler dans ce grand escalier en chêne illuminé par une verrière.
Les sérigraphies, source d'inspiration dès le départ de la conception, se marient avec les couleurs choisies.
Des meubles sur-mesure structurent et renforcent l'originalité de chaque espace, en mélangeant couleur, bois clair et carrelage carré.
Avec les rendus 3D, le but du projet était de pouvoir visualiser les différentes solutions envisageable pour rendre plus chaleureux le salon, qui était tout blanc. De plus, il fallait ici réfléchir sur une restructuration de la bibliothèque / meuble TV.
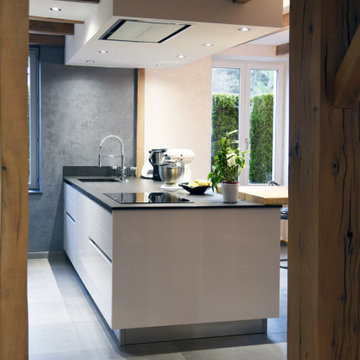
Cuisine épurée et fonctionnelle . laqué blanc brillant sans poignée. Les gorges et plinthes en inox viennent surlignés l’ensemble. Mariage harmonieux du moderne avec l’authenticité des poteaux/poutres en chêne massif de la maison.
Plan de travail céramique BASALT BLACK satin sur l’ilot XXL avec cuisson/évier – Ilot double face avec rangement coté table. Table en chêne massif avec chants écorces naturel.
Un faux plafond à été créer pour intégrer la hotte est l’éclairage.
La composition des armoires sans poignées viennent intégrer en parfaire symétrie les appareils. Avec comme axe le réfrigérateur multiportes BEKO GNE134630X : https://www.youtube.com/watch?v=f6CJ5kq_mBI
Sur la gauche le four MO avec en dessous un four multifonction pyrolyse .
Sur la droite la machine à café avec en dessous un four vapeur.
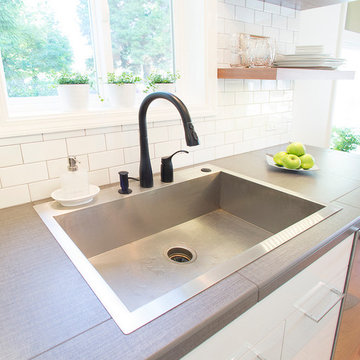
Steve Eltinge
Inspiration pour une petite cuisine ouverte parallèle marine avec un évier posé, un placard à porte plane, des portes de placard blanches, plan de travail carrelé, une crédence blanche, une crédence en carrelage métro, un électroménager en acier inoxydable, parquet clair et aucun îlot.
Inspiration pour une petite cuisine ouverte parallèle marine avec un évier posé, un placard à porte plane, des portes de placard blanches, plan de travail carrelé, une crédence blanche, une crédence en carrelage métro, un électroménager en acier inoxydable, parquet clair et aucun îlot.
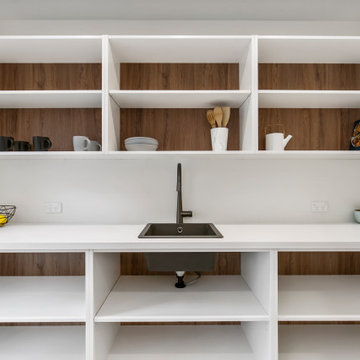
Idée de décoration pour une cuisine américaine parallèle design de taille moyenne avec un évier encastré, des portes de placard noires, plan de travail carrelé, une crédence blanche, une crédence en carrelage de pierre, un électroménager en acier inoxydable, un sol en bois brun, îlot et un plan de travail blanc.

キッチン
Cette image montre une cuisine ouverte parallèle minimaliste de taille moyenne avec des portes de placard beiges, plan de travail carrelé, une crédence beige, une crédence en céramique, un sol en carrelage de porcelaine, îlot et un plan de travail blanc.
Cette image montre une cuisine ouverte parallèle minimaliste de taille moyenne avec des portes de placard beiges, plan de travail carrelé, une crédence beige, une crédence en céramique, un sol en carrelage de porcelaine, îlot et un plan de travail blanc.

Photography by: Amy Birrer
This lovely beach cabin was completely remodeled to add more space and make it a bit more functional. Many vintage pieces were reused in keeping with the vintage of the space. We carved out new space in this beach cabin kitchen, bathroom and laundry area that was nonexistent in the previous layout. The original drainboard sink and gas range were incorporated into the new design as well as the reused door on the small reach-in pantry. The white tile countertop is trimmed in nautical rope detail and the backsplash incorporates subtle elements from the sea framed in beach glass colors. The client even chose light fixtures reminiscent of bulkhead lamps.
The bathroom doubles as a laundry area and is painted in blue and white with the same cream painted cabinets and countetop tile as the kitchen. We used a slightly different backsplash and glass pattern here and classic plumbing fixtures.
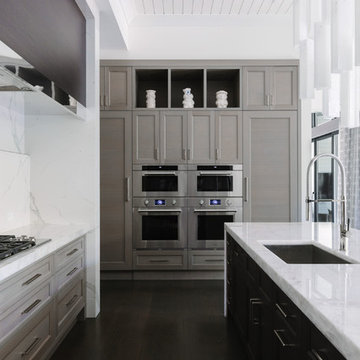
Photo Credit:
Aimée Mazzenga
Inspiration pour une cuisine parallèle design en bois brun fermée et de taille moyenne avec un évier encastré, un placard à porte affleurante, plan de travail carrelé, une crédence blanche, une crédence en carreau de porcelaine, un électroménager en acier inoxydable, parquet foncé, îlot, un sol marron et un plan de travail blanc.
Inspiration pour une cuisine parallèle design en bois brun fermée et de taille moyenne avec un évier encastré, un placard à porte affleurante, plan de travail carrelé, une crédence blanche, une crédence en carreau de porcelaine, un électroménager en acier inoxydable, parquet foncé, îlot, un sol marron et un plan de travail blanc.
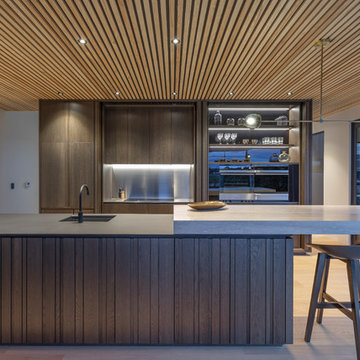
An architecturally designed home in rural Karaka with a strong injection of personality and modernity.
Client Brief:
The homeowners called for a kitchen to work harmoniously with the crisp and modern interior throughout the home. An oversized barn door creates a bold impact in the room and meant any kitchen design had to hold its own against this striking feature. Function-wise, the space had to be hard wearing and innovative for a family who love to entertain. The kitchen has mirrored the homeowners penchant for strong vertical styling on the exterior of the home by applying exacting clean lines and precise workmanship throughout. Using premium materials and a restricted colour palette, the result is a kitchen that connects with the overall aesthetic of the home and provides its homeowners with an indulgent yet highly practical space.

The kitchen and bathroom renovations have resulted in a large Main House with modern grey accents. The kitchen was upgraded with new quartz countertops, cabinetry, an under-mount sink, and stainless steel appliances, including a double oven. The white farm sink looks excellent when combined with the Havenwood chevron mosaic porcelain tile. Over the island kitchen island panel, functional recessed lighting, and pendant lights provide that luxury air.
Remarkable features such as the tile flooring, a tile shower, and an attractive screen door slider were used in the bathroom remodeling. The Feiss Mercer Oil-Rubbed Bronze Bathroom Vanity Light, which is well-blended to the Grey Shakers cabinet and Jeffrey Alexander Merrick Cabinet Pull in Matte Black serving as sink base cabinets, has become a centerpiece of this bathroom renovation.

Cuisine noire, crédence en zelige As de Carreau
Idées déco pour une cuisine ouverte parallèle et encastrable éclectique de taille moyenne avec un évier 1 bac, un placard à porte affleurante, des portes de placard noires, plan de travail carrelé, une crédence noire, une crédence en terre cuite, sol en béton ciré, îlot, un sol gris et plan de travail noir.
Idées déco pour une cuisine ouverte parallèle et encastrable éclectique de taille moyenne avec un évier 1 bac, un placard à porte affleurante, des portes de placard noires, plan de travail carrelé, une crédence noire, une crédence en terre cuite, sol en béton ciré, îlot, un sol gris et plan de travail noir.
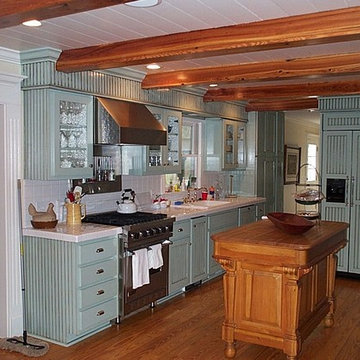
Design: Brad Cruickshank.
Idées déco pour une cuisine américaine parallèle campagne de taille moyenne avec un évier posé, des portes de placard bleues, plan de travail carrelé, une crédence blanche, une crédence en céramique, un électroménager en acier inoxydable, un sol en bois brun et îlot.
Idées déco pour une cuisine américaine parallèle campagne de taille moyenne avec un évier posé, des portes de placard bleues, plan de travail carrelé, une crédence blanche, une crédence en céramique, un électroménager en acier inoxydable, un sol en bois brun et îlot.
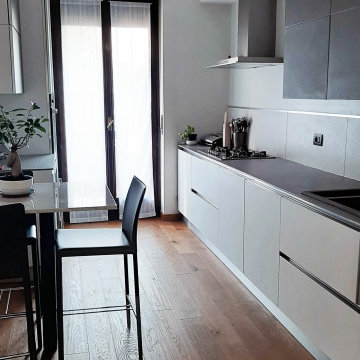
Ristrutturazione completa cucina, rifacimento pavimenti, veletta in cartongesso, cucina con ante in vetro opaco e top in laminam grigio, penisola in marmo bianco di carrara.
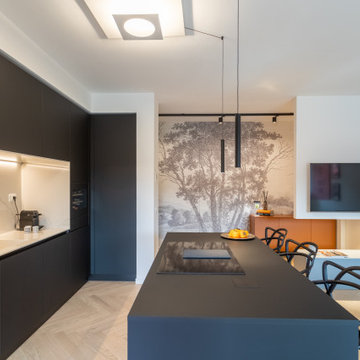
Exemple d'une cuisine ouverte parallèle moderne de taille moyenne avec un évier posé, un placard à porte plane, des portes de placard noires, plan de travail carrelé, une crédence blanche, une crédence en carreau de porcelaine, un électroménager noir, parquet clair, îlot, un sol marron et un plan de travail blanc.
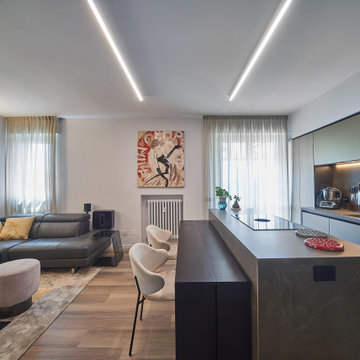
Cucina open space con isola e tavolo a consolle.
credit @carlocasellafotografo
Idées déco pour une cuisine ouverte parallèle moderne en bois foncé de taille moyenne avec un évier encastré, un placard à porte vitrée, plan de travail carrelé, une crédence grise, une crédence en carreau de porcelaine, un électroménager noir, parquet foncé, îlot, un sol marron, un plan de travail gris et un plafond décaissé.
Idées déco pour une cuisine ouverte parallèle moderne en bois foncé de taille moyenne avec un évier encastré, un placard à porte vitrée, plan de travail carrelé, une crédence grise, une crédence en carreau de porcelaine, un électroménager noir, parquet foncé, îlot, un sol marron, un plan de travail gris et un plafond décaissé.
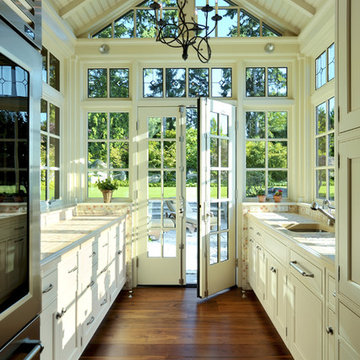
A small kitchenette and pantry space off the main kitchen is suffused in bright light, with ample storage and functional workspace for caterers.
Mike Jensen Photography

This kitchen had been very dark and dingy. Because it was a rental, we couldn't get too fancy. I spruced up the existing cabinets with some very yellow paint, used a lighter yellow on the walls, found some vintage tiles and curtains, and had the laminate countertop tiled over. Photo by Julia Gillard
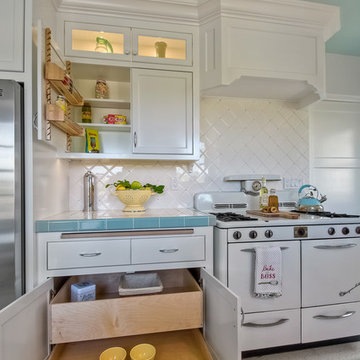
ZMK Construction Inc
Inspiration pour une cuisine parallèle traditionnelle fermée et de taille moyenne avec un évier 2 bacs, un placard avec porte à panneau encastré, des portes de placard blanches, plan de travail carrelé, une crédence blanche, une crédence en céramique, un électroménager blanc, un sol en terrazzo et aucun îlot.
Inspiration pour une cuisine parallèle traditionnelle fermée et de taille moyenne avec un évier 2 bacs, un placard avec porte à panneau encastré, des portes de placard blanches, plan de travail carrelé, une crédence blanche, une crédence en céramique, un électroménager blanc, un sol en terrazzo et aucun îlot.
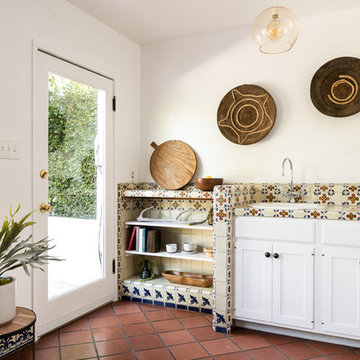
Réalisation d'une cuisine parallèle méditerranéenne avec un évier posé, un placard avec porte à panneau encastré, des portes de placard blanches, plan de travail carrelé, une crédence beige, tomettes au sol, un sol marron et un plan de travail beige.

©Teague Hunziker
Cette photo montre une petite cuisine américaine parallèle rétro en bois clair avec un évier 2 bacs, un placard avec porte à panneau surélevé, plan de travail carrelé, une crédence blanche, une crédence en carreau de porcelaine, un électroménager en acier inoxydable, un sol en carrelage de porcelaine, un sol beige et un plan de travail blanc.
Cette photo montre une petite cuisine américaine parallèle rétro en bois clair avec un évier 2 bacs, un placard avec porte à panneau surélevé, plan de travail carrelé, une crédence blanche, une crédence en carreau de porcelaine, un électroménager en acier inoxydable, un sol en carrelage de porcelaine, un sol beige et un plan de travail blanc.
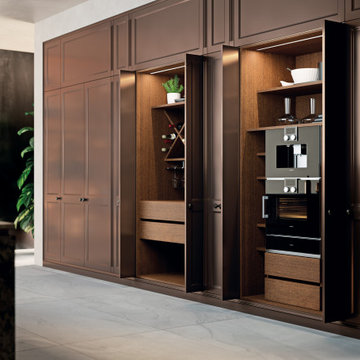
"Canova" is modern interpretation of the shaker-door style. Its precise detailing is further highlighted by its matte lacquer finish.
Shown here are Canova tall unit doors used both as "Concepta" pocket doors and door fronts for pantry storage and built-in refrigerator.
Island is designed using a laminam finish on an aluminum frame door, combined with handle-less aluminum gola profile.
O.NIX Kitchens & Living are exclusive dealers and design specialists of Biefbi for Toronto and Canada. For more information, please visit: www.onixdesigns.ca
1