Idées déco de cuisines parallèles avec un plan de travail en stéatite
Trier par:Populaires du jour
1 - 20 sur 2 202 photos

This kitchen has many interesting elements that set it apart.
The sense of openness is created by the raised ceiling and multiple ceiling levels, lighting and light colored cabinets.
A custom hood over the stone back splash creates a wonderful focal point with it's traditional style architectural mill work complimenting the islands use of reclaimed wood (as seen on the ceiling as well) transitional tapered legs, and the use of Carrara marble on the island top.
This kitchen was featured in a Houzz Kitchen of the Week article!
Photography by Alicia's Art, LLC
RUDLOFF Custom Builders, is a residential construction company that connects with clients early in the design phase to ensure every detail of your project is captured just as you imagined. RUDLOFF Custom Builders will create the project of your dreams that is executed by on-site project managers and skilled craftsman, while creating lifetime client relationships that are build on trust and integrity.
We are a full service, certified remodeling company that covers all of the Philadelphia suburban area including West Chester, Gladwynne, Malvern, Wayne, Haverford and more.
As a 6 time Best of Houzz winner, we look forward to working with you on your next project.

Kitchen is Center
In our design to combine the apartments, we centered the kitchen - making it a dividing line between private and public space; vastly expanding the storage and work surface area. We discovered an existing unused roof penetration to run a duct to vent out a powerful kitchen hood.
The original bathroom skylight now illuminates the central kitchen space. Without changing the standard skylight size, we gave it architectural scale by carving out the ceiling to maximize daylight.
Light now dances off the vaulted, sculptural angles of the ceiling to bathe the entire space in natural light.

Craftsman Design & Renovation, LLC, Portland, Oregon, 2019 NARI CotY Award-Winning Residential Kitchen $100,001 to $150,000
Cette image montre une grande cuisine parallèle craftsman en bois brun fermée avec un évier de ferme, un placard à porte shaker, un plan de travail en stéatite, une crédence verte, une crédence en céramique, un électroménager en acier inoxydable, un sol en bois brun, îlot, un sol marron et plan de travail noir.
Cette image montre une grande cuisine parallèle craftsman en bois brun fermée avec un évier de ferme, un placard à porte shaker, un plan de travail en stéatite, une crédence verte, une crédence en céramique, un électroménager en acier inoxydable, un sol en bois brun, îlot, un sol marron et plan de travail noir.

Francine Fleischer Photography
Réalisation d'une petite cuisine parallèle tradition fermée avec des portes de placard blanches, un plan de travail en stéatite, une crédence blanche, une crédence en carreau de porcelaine, un électroménager en acier inoxydable, un sol en carrelage de porcelaine, aucun îlot, un sol bleu, un évier intégré et un placard à porte plane.
Réalisation d'une petite cuisine parallèle tradition fermée avec des portes de placard blanches, un plan de travail en stéatite, une crédence blanche, une crédence en carreau de porcelaine, un électroménager en acier inoxydable, un sol en carrelage de porcelaine, aucun îlot, un sol bleu, un évier intégré et un placard à porte plane.

Réalisation d'une grande cuisine ouverte parallèle champêtre avec un placard avec porte à panneau encastré, des portes de placard blanches, une crédence blanche, une crédence en carrelage métro, un électroménager en acier inoxydable, îlot, un plan de travail en stéatite et parquet foncé.

Secondary work sink and dishwasher for all the dishes after a night of hosting a dinner party.
Idée de décoration pour une très grande arrière-cuisine parallèle design avec un évier encastré, un placard avec porte à panneau encastré, des portes de placard blanches, un plan de travail en stéatite, une crédence blanche, une crédence en carrelage de pierre, un électroménager en acier inoxydable, parquet foncé et aucun îlot.
Idée de décoration pour une très grande arrière-cuisine parallèle design avec un évier encastré, un placard avec porte à panneau encastré, des portes de placard blanches, un plan de travail en stéatite, une crédence blanche, une crédence en carrelage de pierre, un électroménager en acier inoxydable, parquet foncé et aucun îlot.

Idées déco pour une cuisine américaine parallèle et encastrable industrielle de taille moyenne avec un évier encastré, un placard à porte plane, des portes de placard noires, un plan de travail en stéatite, une crédence noire, une crédence en dalle de pierre, sol en béton ciré, îlot, un sol gris et plan de travail noir.

Weil Friedman designed this small kitchen for a townhouse in the Carnegie Hill Historic District in New York City. A cozy window seat framed by bookshelves allows for expanded light and views. The entry is framed by a tall pantry on one side and a refrigerator on the other. The Lacanche stove and custom range hood sit between custom cabinets in Farrow and Ball Calamine with soapstone counters and aged brass hardware.
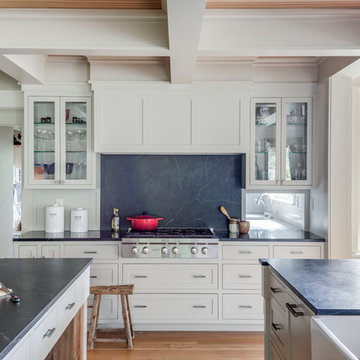
Greg Premru
Inspiration pour une grande cuisine ouverte parallèle traditionnelle avec un évier de ferme, un placard à porte affleurante, des portes de placard blanches, un plan de travail en stéatite, une crédence noire, une crédence en dalle de pierre, un électroménager en acier inoxydable, parquet clair et 2 îlots.
Inspiration pour une grande cuisine ouverte parallèle traditionnelle avec un évier de ferme, un placard à porte affleurante, des portes de placard blanches, un plan de travail en stéatite, une crédence noire, une crédence en dalle de pierre, un électroménager en acier inoxydable, parquet clair et 2 îlots.
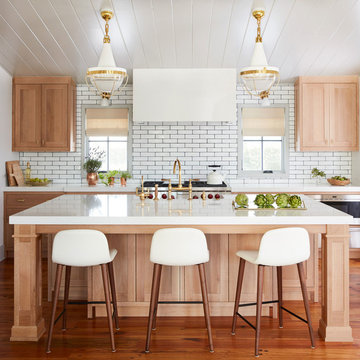
Idée de décoration pour une cuisine parallèle tradition en bois clair de taille moyenne avec un évier 2 bacs, un plan de travail en stéatite, une crédence blanche, une crédence en carrelage métro, un électroménager en acier inoxydable, îlot, un sol marron, un placard à porte shaker et un sol en bois brun.

Cette photo montre une grande cuisine parallèle chic fermée avec un évier de ferme, un placard à porte shaker, des portes de placard beiges, un électroménager en acier inoxydable, un sol en brique, îlot, un sol noir et un plan de travail en stéatite.
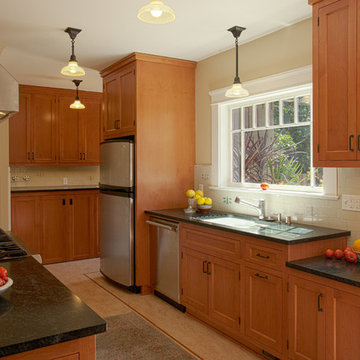
Inspiration pour une cuisine parallèle craftsman en bois clair fermée et de taille moyenne avec un évier encastré, un placard avec porte à panneau encastré, une crédence blanche, une crédence en carrelage métro, un électroménager en acier inoxydable et un plan de travail en stéatite.

Georgetown, Washington DC Transitional Turn-of-the-Century Rowhouse Kitchen Design by #SarahTurner4JenniferGilmer in collaboration with architect Christian Zapatka. Photography by Bob Narod. http://www.gilmerkitchens.com/

Lisa Petrole
Aménagement d'une cuisine ouverte parallèle contemporaine en bois clair avec un évier 2 bacs, un placard à porte plane, un plan de travail en stéatite, un électroménager en acier inoxydable, un sol en carrelage de porcelaine et îlot.
Aménagement d'une cuisine ouverte parallèle contemporaine en bois clair avec un évier 2 bacs, un placard à porte plane, un plan de travail en stéatite, un électroménager en acier inoxydable, un sol en carrelage de porcelaine et îlot.
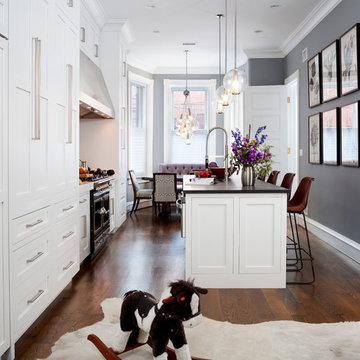
Stacy Zarin Goldberg
Réalisation d'une grande cuisine américaine parallèle, encastrable et grise et blanche tradition avec un évier encastré, un placard avec porte à panneau encastré, des portes de placard blanches, un plan de travail en stéatite, parquet foncé et îlot.
Réalisation d'une grande cuisine américaine parallèle, encastrable et grise et blanche tradition avec un évier encastré, un placard avec porte à panneau encastré, des portes de placard blanches, un plan de travail en stéatite, parquet foncé et îlot.

Natural cherry cabinets in a simple shaker door style flank a Bertazzoni range and hood with lots of personality. The subtle light blue ceiling is offset by the simple natural cherry crown molding.

Custom Meadowlark grain-matched cherry cabinetry in kitchen using crotch cherry. This home was design and built by Meadowlark Design+Build using aging in place design strategies. This kitchen area was designed and built using aging in place design strategies by Meadowlark Design+Build in Ann Arbor, Michigan

The butler’s pantry, which connects the screen porch with the mudroom and kitchen, makes it easy to entertain on the porch. There is a second dishwasher and farm sink and plenty of storage in glass door cabinets.

Andrew McKinney By choosing Viking appliances in graphite grey vs. stainless steel, the focus stays on the cabinets and back splash.
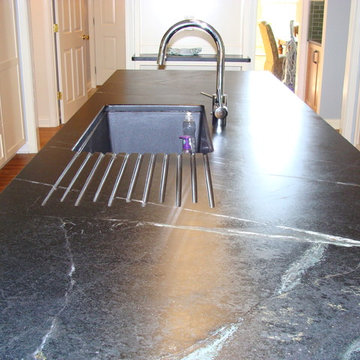
Soapstone counter top, sink, and runnels by The Stone Studio, Batesville, IN
Exemple d'une cuisine américaine parallèle tendance avec un évier encastré, un placard à porte shaker, des portes de placard blanches, un plan de travail en stéatite, une crédence verte, une crédence en carrelage métro et un électroménager en acier inoxydable.
Exemple d'une cuisine américaine parallèle tendance avec un évier encastré, un placard à porte shaker, des portes de placard blanches, un plan de travail en stéatite, une crédence verte, une crédence en carrelage métro et un électroménager en acier inoxydable.
Idées déco de cuisines parallèles avec un plan de travail en stéatite
1