Idées déco de cuisines parallèles
Trier par :
Budget
Trier par:Populaires du jour
1 - 7 sur 7 photos
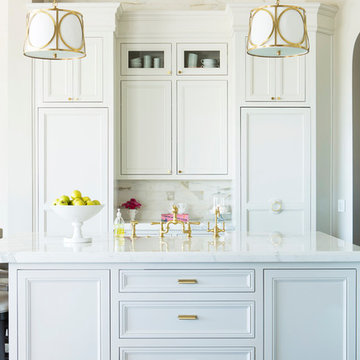
Tracy Simas
Réalisation d'une petite cuisine ouverte parallèle et encastrable tradition avec un placard avec porte à panneau encastré, des portes de placard blanches, parquet foncé et îlot.
Réalisation d'une petite cuisine ouverte parallèle et encastrable tradition avec un placard avec porte à panneau encastré, des portes de placard blanches, parquet foncé et îlot.
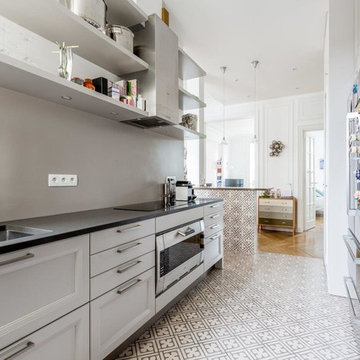
Cette photo montre une cuisine parallèle, encastrable et grise et blanche tendance fermée et de taille moyenne avec un évier encastré, des portes de placard blanches, une crédence grise, un sol en carrelage de céramique et aucun îlot.

AV Architects + Builders
Location: Great Falls, VA, USA
Our modern farm style home design was exactly what our clients were looking for. They had the charm and the landscape they wanted, but needed a boost to help accommodate a family of four. Our design saw us tear down their existing garage and transform the space into an entertaining family friendly kitchen. This addition moved the entry of the home to the other side and switched the view of the kitchen on the side of the home with more natural light. As for the ceilings, we went ahead and changed the traditional 7’8” ceilings to a 9’4” ceiling. Our decision to approach this home with smart design resulted in removing the existing stick frame roof and replacing it with engineered trusses to have a higher and wider roof, which allowed for the open plan to be implemented without the use of supporting beams. And once the finished product was complete, our clients had a home that doubled in space and created many more opportunities for entertaining and relaxing in style.
Stacy Zarin Photography
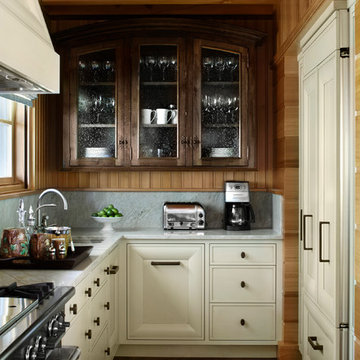
Photography by: Werner Straube
Inspiration pour une cuisine parallèle design avec un placard avec porte à panneau encastré.
Inspiration pour une cuisine parallèle design avec un placard avec porte à panneau encastré.

Stacy Zarin Goldberg Photography
Cette image montre une cuisine parallèle traditionnelle avec des portes de placard blanches, un plan de travail en quartz, une crédence blanche, une crédence en carrelage métro, un électroménager en acier inoxydable, parquet peint, un placard à porte shaker, un évier de ferme et un sol noir.
Cette image montre une cuisine parallèle traditionnelle avec des portes de placard blanches, un plan de travail en quartz, une crédence blanche, une crédence en carrelage métro, un électroménager en acier inoxydable, parquet peint, un placard à porte shaker, un évier de ferme et un sol noir.
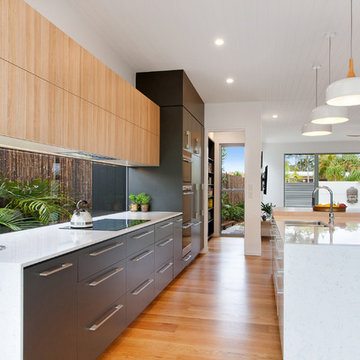
Jason Smith Photography
Cette photo montre une grande cuisine ouverte parallèle et encastrable bord de mer avec un placard à porte plane, un sol en bois brun, 2 îlots, un sol marron, un plan de travail blanc, un évier encastré et fenêtre.
Cette photo montre une grande cuisine ouverte parallèle et encastrable bord de mer avec un placard à porte plane, un sol en bois brun, 2 îlots, un sol marron, un plan de travail blanc, un évier encastré et fenêtre.
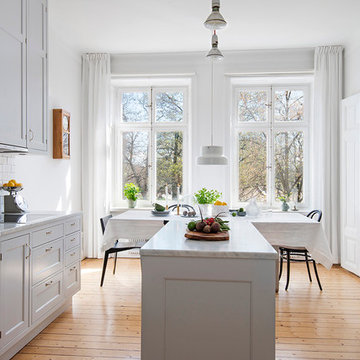
elisabethphotography.com
Réalisation d'une cuisine américaine parallèle tradition de taille moyenne avec un placard avec porte à panneau encastré, des portes de placard grises, une crédence blanche, une crédence en carrelage métro, un électroménager en acier inoxydable, un sol en bois brun, îlot et plan de travail en marbre.
Réalisation d'une cuisine américaine parallèle tradition de taille moyenne avec un placard avec porte à panneau encastré, des portes de placard grises, une crédence blanche, une crédence en carrelage métro, un électroménager en acier inoxydable, un sol en bois brun, îlot et plan de travail en marbre.
Idées déco de cuisines parallèles
1