Idées déco de cuisines parallèles
Trier par :
Budget
Trier par:Populaires du jour
1 - 20 sur 50 photos

LG House (Edmonton
Design :: thirdstone inc. [^]
Photography :: Merle Prosofsky
Cette image montre une cuisine américaine parallèle et grise et blanche design avec un évier encastré, un placard à porte plane, des portes de placard blanches, une crédence noire, une crédence en feuille de verre, un électroménager blanc, un sol gris et un plan de travail blanc.
Cette image montre une cuisine américaine parallèle et grise et blanche design avec un évier encastré, un placard à porte plane, des portes de placard blanches, une crédence noire, une crédence en feuille de verre, un électroménager blanc, un sol gris et un plan de travail blanc.

Parade of Homes Gold Winner
This 7,500 modern farmhouse style home was designed for a busy family with young children. The family lives over three floors including home theater, gym, playroom, and a hallway with individual desk for each child. From the farmhouse front, the house transitions to a contemporary oasis with large modern windows, a covered patio, and room for a pool.

Exemple d'une cuisine ouverte parallèle, grise et blanche et bicolore chic de taille moyenne avec un évier de ferme, un placard à porte shaker, des portes de placard grises, une crédence grise, un électroménager en acier inoxydable, parquet clair, îlot, plan de travail en marbre, une crédence en carrelage de pierre et un sol beige.
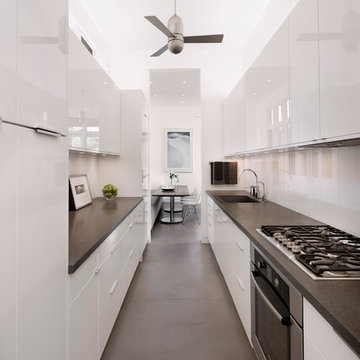
Jim Bartsch
Cette photo montre une cuisine parallèle et grise et blanche tendance avec des portes de placard blanches, un électroménager en acier inoxydable, aucun îlot, un évier 1 bac, un placard à porte plane, une crédence blanche, une crédence en feuille de verre et sol en béton ciré.
Cette photo montre une cuisine parallèle et grise et blanche tendance avec des portes de placard blanches, un électroménager en acier inoxydable, aucun îlot, un évier 1 bac, un placard à porte plane, une crédence blanche, une crédence en feuille de verre et sol en béton ciré.
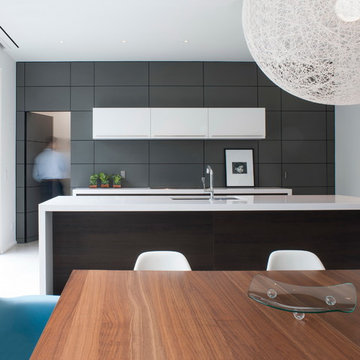
Murphy Mears Architects | Hester + Hardaway
Aménagement d'une cuisine américaine parallèle et grise et blanche moderne avec un placard à porte plane, des portes de placard blanches et îlot.
Aménagement d'une cuisine américaine parallèle et grise et blanche moderne avec un placard à porte plane, des portes de placard blanches et îlot.
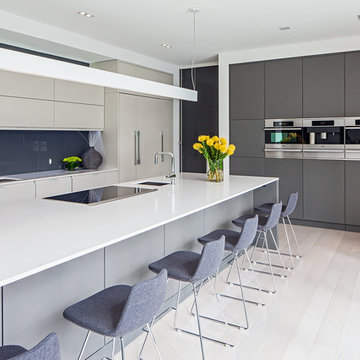
Ultra modern family home, photography by Peter A. Sellar © 2012 www.photoklik.com
Idées déco pour une cuisine parallèle et grise et blanche scandinave avec un évier encastré, un placard à porte plane, des portes de placard grises, une crédence bleue et une crédence en feuille de verre.
Idées déco pour une cuisine parallèle et grise et blanche scandinave avec un évier encastré, un placard à porte plane, des portes de placard grises, une crédence bleue et une crédence en feuille de verre.
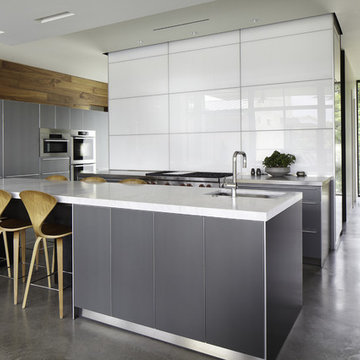
Nestled into sloping topography, the design of this home allows privacy from the street while providing unique vistas throughout the house and to the surrounding hill country and downtown skyline. Layering rooms with each other as well as circulation galleries, insures seclusion while allowing stunning downtown views. The owners' goals of creating a home with a contemporary flow and finish while providing a warm setting for daily life was accomplished through mixing warm natural finishes such as stained wood with gray tones in concrete and local limestone. The home's program also hinged around using both passive and active green features. Sustainable elements include geothermal heating/cooling, rainwater harvesting, spray foam insulation, high efficiency glazing, recessing lower spaces into the hillside on the west side, and roof/overhang design to provide passive solar coverage of walls and windows. The resulting design is a sustainably balanced, visually pleasing home which reflects the lifestyle and needs of the clients.
Photography by Andrew Pogue

This is a light rustic European White Oak hardwood floor.
Inspiration pour une cuisine ouverte parallèle et grise et blanche traditionnelle de taille moyenne avec un sol en bois brun, un sol marron, un plafond en lambris de bois, un évier de ferme, un placard à porte shaker, des portes de placard blanches, une crédence blanche, un électroménager en acier inoxydable, une péninsule, un plan de travail gris et fenêtre au-dessus de l'évier.
Inspiration pour une cuisine ouverte parallèle et grise et blanche traditionnelle de taille moyenne avec un sol en bois brun, un sol marron, un plafond en lambris de bois, un évier de ferme, un placard à porte shaker, des portes de placard blanches, une crédence blanche, un électroménager en acier inoxydable, une péninsule, un plan de travail gris et fenêtre au-dessus de l'évier.
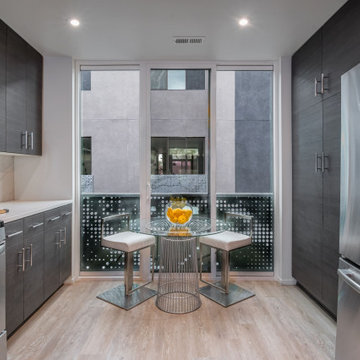
Cette photo montre une cuisine américaine parallèle et grise et blanche tendance de taille moyenne avec un placard à porte plane, des portes de placard grises, une crédence beige, un électroménager en acier inoxydable, aucun îlot, un sol beige et un plan de travail beige.
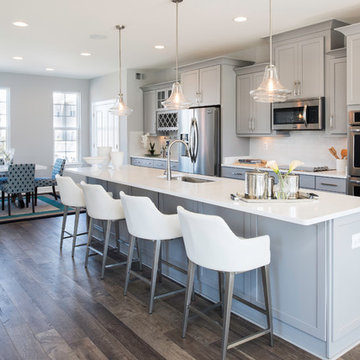
Aménagement d'une cuisine américaine parallèle et grise et blanche classique avec un évier encastré, un placard à porte shaker, des portes de placard grises, une crédence blanche, une crédence en carrelage métro, un électroménager en acier inoxydable, parquet foncé et îlot.
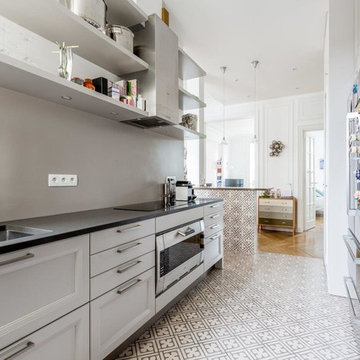
Cette photo montre une cuisine parallèle, encastrable et grise et blanche tendance fermée et de taille moyenne avec un évier encastré, des portes de placard blanches, une crédence grise, un sol en carrelage de céramique et aucun îlot.
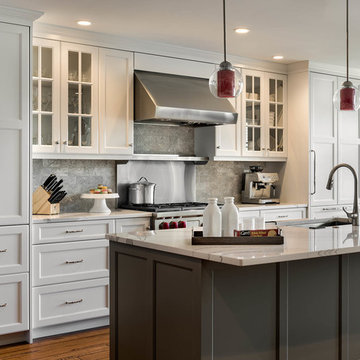
The classic white and gray kitchen offers the chef top of the line appliances, ample work space and serious storage!
photo by Rob Karosis
Collaboration team: CJ Architects; Chinburg Builders and Jon Emond Designs
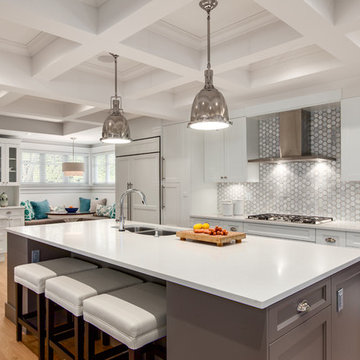
Colin Perry
Inspiration pour une grande cuisine ouverte parallèle, encastrable et grise et blanche traditionnelle avec un évier 2 bacs, un placard avec porte à panneau encastré, des portes de placard blanches, une crédence grise, un sol en bois brun, îlot, un plan de travail en quartz modifié, une crédence en mosaïque et un plan de travail blanc.
Inspiration pour une grande cuisine ouverte parallèle, encastrable et grise et blanche traditionnelle avec un évier 2 bacs, un placard avec porte à panneau encastré, des portes de placard blanches, une crédence grise, un sol en bois brun, îlot, un plan de travail en quartz modifié, une crédence en mosaïque et un plan de travail blanc.
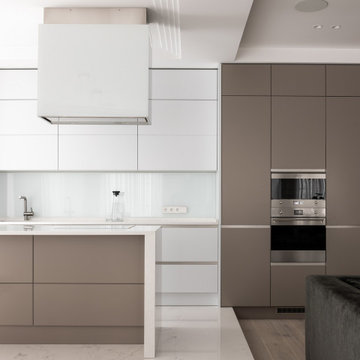
Exemple d'une grande cuisine ouverte parallèle et grise et blanche tendance avec un évier encastré, des portes de placard blanches, une crédence blanche, une crédence en feuille de verre, îlot, un plan de travail blanc, un placard à porte plane, un électroménager en acier inoxydable et un sol blanc.

A remodeled modern kitchen. We removed an 8' dropped ceiling and took it to the rooms existing 13' vault line to take advantage of height and incorporate more natural light in with the transom windows, skylights, front windows, and backsplash windows. Custom walnut base cabinets and islands with gray lacquered upper cabinets. Construction by JP Lindstrom, Inc. Photographed by Michele Lee Willson
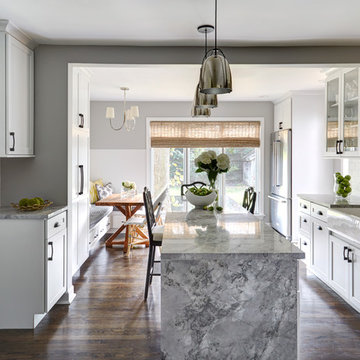
Idée de décoration pour une cuisine américaine parallèle et grise et blanche tradition avec un évier de ferme, des portes de placard blanches, un plan de travail en quartz, une crédence blanche, un électroménager en acier inoxydable, îlot, un placard à porte shaker, une crédence en carrelage métro, parquet foncé et un sol marron.
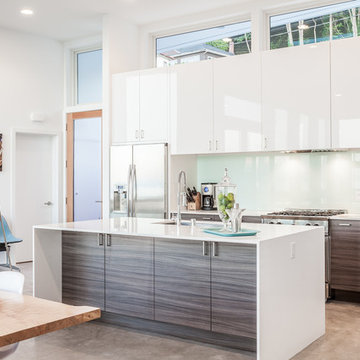
Dale Tu
Inspiration pour une cuisine américaine parallèle et grise et blanche design avec un placard à porte plane, des portes de placard grises, une crédence blanche, une crédence en feuille de verre, un électroménager en acier inoxydable et îlot.
Inspiration pour une cuisine américaine parallèle et grise et blanche design avec un placard à porte plane, des portes de placard grises, une crédence blanche, une crédence en feuille de verre, un électroménager en acier inoxydable et îlot.

Transitional galley kitchen featuring dark, raised panel perimeter cabinetry with a light colored island. Engineered quartz countertops, matchstick tile and dark hardwood flooring. Photo courtesy of Jim McVeigh, KSI Designer. Dura Supreme Bella Maple Graphite Rub perimeter and Bella Classic White Rub island. Photo by Beth Singer.

delivering exquisite Kitchens for our discerning clients not only we at HOMEREDI bring you our many years of Renovation Expertise but we also extend our Full Contractor’s Discounted Pricing for the purchase of your Cabinets, Tiles, Counter-tops as well as all desired Fixtures.

Cette image montre une petite cuisine ouverte parallèle et grise et blanche design avec un évier encastré, un placard à porte plane, des portes de placard grises, une crédence grise, une crédence en carrelage métro, un électroménager en acier inoxydable, parquet clair et une péninsule.
Idées déco de cuisines parallèles
1