Idées déco de cuisines parallèles
Trier par :
Budget
Trier par:Populaires du jour
1 - 20 sur 94 photos

Open shelving at the end of this large island helps lighten the visual weight of the piece, as well as providing easy access to cookbooks and other commonly used kitchen pieces. Learn more about the Normandy Remodeling Designer, Stephanie Bryant, who created this kitchen: http://www.normandyremodeling.com/stephaniebryant/

Idée de décoration pour une grande cuisine américaine encastrable et parallèle tradition avec un évier encastré, un placard à porte plane, des portes de placard blanches, plan de travail en marbre, une crédence blanche, une crédence en céramique, parquet clair, îlot, un plan de travail blanc et un sol marron.
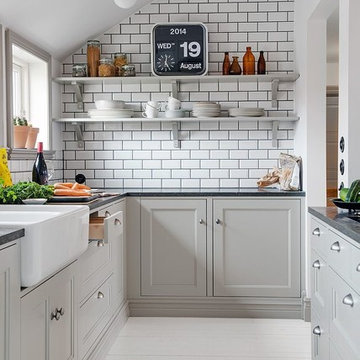
Aménagement d'une petite cuisine parallèle contemporaine fermée avec un évier de ferme, un placard avec porte à panneau encastré, des portes de placard grises, une crédence blanche, une crédence en carrelage métro, parquet peint et aucun îlot.
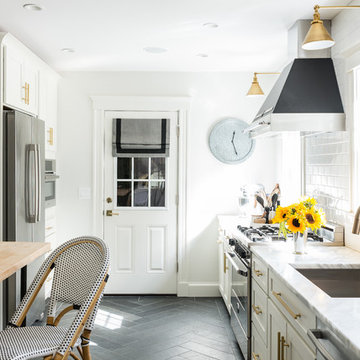
Wide Galley style kitchen. White cabinets with brass hardware. Calcutta marble. Jessica Delaney Photography
Idée de décoration pour une petite cuisine américaine parallèle tradition avec un évier encastré, des portes de placard blanches, plan de travail en marbre, une crédence blanche, une crédence en carrelage métro, un électroménager en acier inoxydable, un sol en ardoise et îlot.
Idée de décoration pour une petite cuisine américaine parallèle tradition avec un évier encastré, des portes de placard blanches, plan de travail en marbre, une crédence blanche, une crédence en carrelage métro, un électroménager en acier inoxydable, un sol en ardoise et îlot.

This 1920 Craftsman home was remodeled in the early 80’s where a large family room was added off the back of the home. This remodel utilized the existing back porch as part of the kitchen. The 1980’s remodel created two issues that were addressed in the current kitchen remodel:
1. The new family room (with 15’ ceilings) added a very contemporary feel to the home. As one walked from the dining room (complete with the original stained glass and built-ins with leaded glass fronts) through the kitchen, into the family room, one felt as if they were walking into an entirely different home.
2. The ceiling height change in the enlarged kitchen created an eyesore.
The designer addressed these 2 issues by creating a galley kitchen utilizing a mid-tone glazed finish on alder over an updated version of a shaker door. This door had wider styles and rails and a deep bevel framing the inset panel, thus incorporating the traditional look of the shaker door in a more contemporary setting. By having the crown molding stained with an espresso finish, the eye is drawn across the room rather than up, minimizing the different ceiling heights. The back of the bar (viewed from the dining room) further incorporates the same espresso finish as an accent to create a paneled effect (Photo #1). The designer specified an oiled natural maple butcher block as the counter for the eating bar. The lighting over the bar, from Rejuvenation Lighting, is a traditional shaker style, but finished in antique copper creating a new twist on an old theme.
To complete the traditional feel, the designer specified a porcelain farm sink with a traditional style bridge faucet with porcelain lever handles. For additional storage, a custom tall cabinet in a denim-blue washed finish was designed to store dishes and pantry items (Photo #2).
Since the homeowners are avid cooks, the counters along the wall at the cook top were made 30” deep. The counter on the right of the cook top is maple butcher block; the remainder of the countertops are Silver and Gold Granite. Recycling is very important to the homeowner, so the designer incorporated an insulated copper door in the backsplash to the right of the ovens, which allows the homeowner to put all recycling in a covered exterior location (Photo #3). The 4 X 8” slate subway tile is a modern play on a traditional theme found in Craftsman homes (Photo #4).
The new kitchen fits perfectly as a traditional transition when viewed from the dining, and as a contemporary transition when viewed from the family room.

Exemple d'une cuisine encastrable et parallèle chic fermée avec une crédence en carrelage métro, un évier encastré, une crédence blanche, plan de travail en marbre et un placard avec porte à panneau encastré.
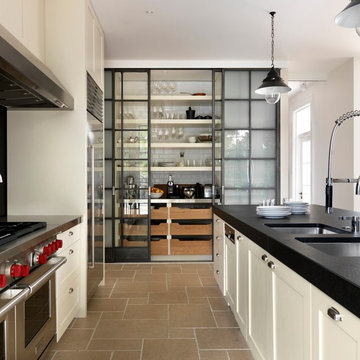
Idée de décoration pour une grande cuisine parallèle tradition avec un évier encastré, un placard avec porte à panneau encastré, des portes de placard blanches, un électroménager en acier inoxydable et îlot.

Contemporary kitchen with traditional elements
Photo by Eric Zepeda
Inspiration pour une cuisine américaine parallèle bohème de taille moyenne avec une crédence en carrelage métro, un évier posé, un placard à porte affleurante, des portes de placard blanches, une crédence blanche, un électroménager en acier inoxydable, parquet clair, îlot et un plan de travail en surface solide.
Inspiration pour une cuisine américaine parallèle bohème de taille moyenne avec une crédence en carrelage métro, un évier posé, un placard à porte affleurante, des portes de placard blanches, une crédence blanche, un électroménager en acier inoxydable, parquet clair, îlot et un plan de travail en surface solide.
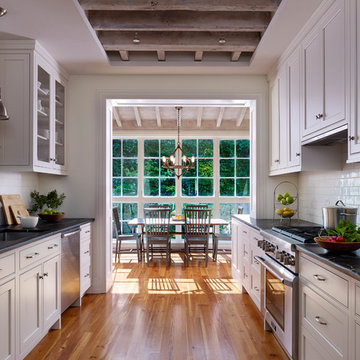
Photography by Jeffrey Totaro. The floor is re-sawn from salvaged heart pine beams. The kitchen table is a Henredon drop leaf table, purchased at auction and rehabbed by the homeowner's grandfather. A section of the ceiling was purposely left exposed in the kitchen to reveal the second floor framing, which was then white washed to match the wood walls of the addition. The floor-to-ceiling kitchen windows are JELD-WEN.
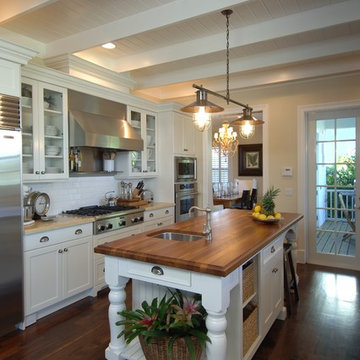
Cette image montre une cuisine parallèle traditionnelle fermée et de taille moyenne avec une crédence en carrelage métro, un plan de travail en bois, des portes de placard blanches, une crédence blanche, un électroménager en acier inoxydable, un évier 1 bac, un placard à porte shaker, parquet foncé et îlot.
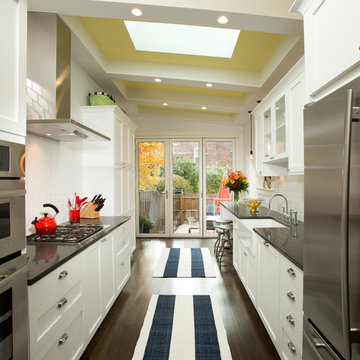
Greg Hadley
Cette image montre une cuisine parallèle traditionnelle fermée et de taille moyenne avec une crédence en carrelage métro, un électroménager en acier inoxydable, un évier de ferme, des portes de placard blanches, un plan de travail en granite, une crédence blanche, parquet foncé, aucun îlot et un placard à porte shaker.
Cette image montre une cuisine parallèle traditionnelle fermée et de taille moyenne avec une crédence en carrelage métro, un électroménager en acier inoxydable, un évier de ferme, des portes de placard blanches, un plan de travail en granite, une crédence blanche, parquet foncé, aucun îlot et un placard à porte shaker.
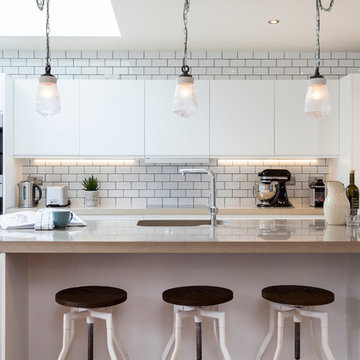
Chris Snook
Idées déco pour une cuisine parallèle classique avec un évier intégré, un placard à porte plane, des portes de placard blanches, une crédence blanche, une crédence en carrelage métro et îlot.
Idées déco pour une cuisine parallèle classique avec un évier intégré, un placard à porte plane, des portes de placard blanches, une crédence blanche, une crédence en carrelage métro et îlot.
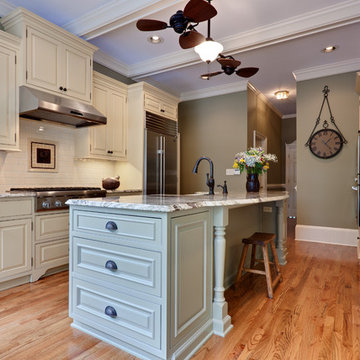
Sacha Griffin
Aménagement d'une cuisine parallèle classique fermée avec un placard à porte affleurante, un électroménager en acier inoxydable, des portes de placard beiges, une crédence blanche et une crédence en carrelage métro.
Aménagement d'une cuisine parallèle classique fermée avec un placard à porte affleurante, un électroménager en acier inoxydable, des portes de placard beiges, une crédence blanche et une crédence en carrelage métro.
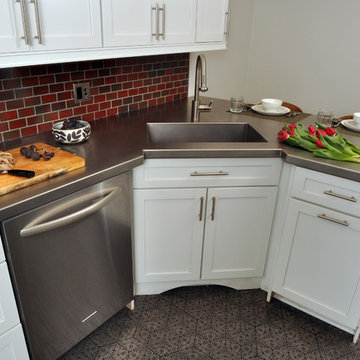
Mieke Zuiderweg
Idées déco pour une cuisine américaine parallèle contemporaine de taille moyenne avec un électroménager en acier inoxydable, un plan de travail en inox, un évier intégré, un placard à porte shaker, des portes de placard blanches, une crédence rouge, une crédence en carrelage métro, sol en béton ciré et une péninsule.
Idées déco pour une cuisine américaine parallèle contemporaine de taille moyenne avec un électroménager en acier inoxydable, un plan de travail en inox, un évier intégré, un placard à porte shaker, des portes de placard blanches, une crédence rouge, une crédence en carrelage métro, sol en béton ciré et une péninsule.
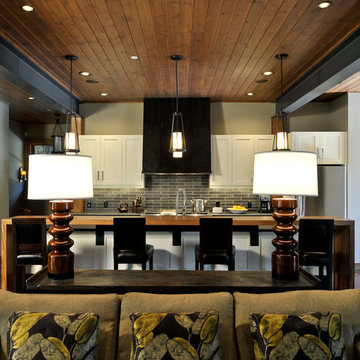
Michael Shopenn
Aménagement d'une cuisine ouverte parallèle contemporaine avec une crédence en carreau briquette, un plan de travail en bois, une crédence noire, un électroménager en acier inoxydable, un placard avec porte à panneau encastré, des portes de placard blanches et îlot.
Aménagement d'une cuisine ouverte parallèle contemporaine avec une crédence en carreau briquette, un plan de travail en bois, une crédence noire, un électroménager en acier inoxydable, un placard avec porte à panneau encastré, des portes de placard blanches et îlot.
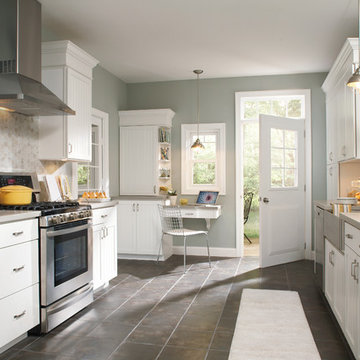
These photos are credited to Aristokraft Cabinetry of Master Brand Cabinets out of Jasper, Indiana. Affordable, yet stylish cabinetry that will last and create that updated space you have been dreaming of.
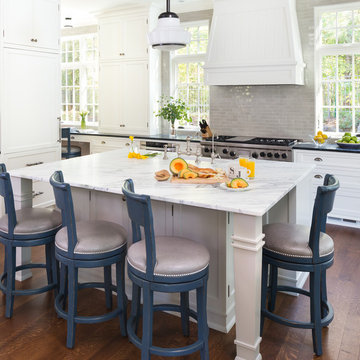
Exemple d'une cuisine parallèle chic avec un placard à porte shaker, des portes de placard blanches, une crédence grise, une crédence en carrelage métro, un électroménager en acier inoxydable, parquet foncé et îlot.
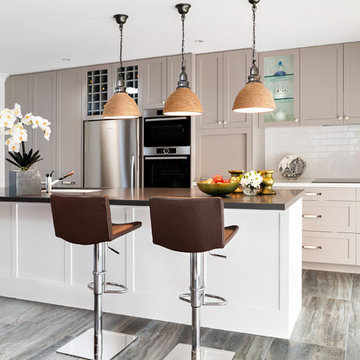
VYACHESLAV FROLOV http://frolov.photography
Cette image montre une cuisine parallèle traditionnelle de taille moyenne avec un évier 2 bacs, un placard à porte shaker, des portes de placard grises, un plan de travail en quartz modifié, une crédence blanche, une crédence en carreau de porcelaine, un électroménager en acier inoxydable, un sol en carrelage de céramique et îlot.
Cette image montre une cuisine parallèle traditionnelle de taille moyenne avec un évier 2 bacs, un placard à porte shaker, des portes de placard grises, un plan de travail en quartz modifié, une crédence blanche, une crédence en carreau de porcelaine, un électroménager en acier inoxydable, un sol en carrelage de céramique et îlot.
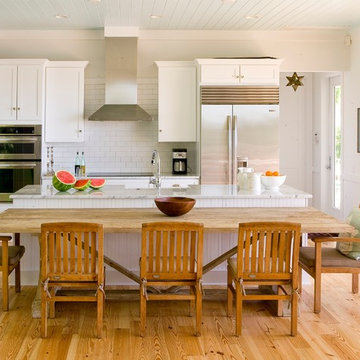
Idées déco pour une grande cuisine ouverte parallèle bord de mer avec un placard à porte shaker, des portes de placard blanches, une crédence blanche, une crédence en carrelage métro, un électroménager en acier inoxydable, un sol en bois brun, îlot et plan de travail en marbre.
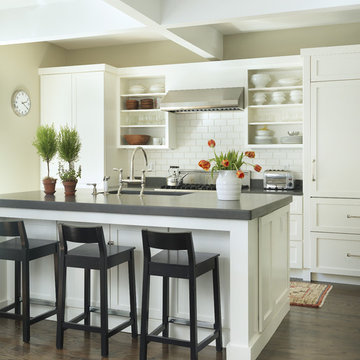
photo taken by Nat Rea photography
Idée de décoration pour une cuisine encastrable et parallèle tradition avec un placard sans porte, des portes de placard blanches, une crédence blanche, une crédence en carrelage métro et un plan de travail en quartz modifié.
Idée de décoration pour une cuisine encastrable et parallèle tradition avec un placard sans porte, des portes de placard blanches, une crédence blanche, une crédence en carrelage métro et un plan de travail en quartz modifié.
Idées déco de cuisines parallèles
1