Idées déco de cuisines

Disposé au centre au dessous de la table à manger, le travertin multi-format intégré au milieu du carrelage imitation ciment confère une touche d'originalité à la pièce.
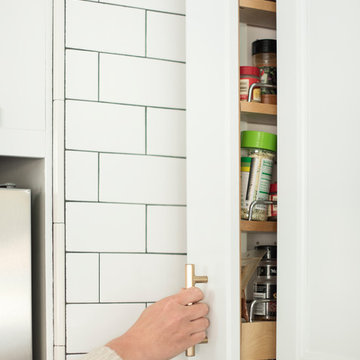
Design and concept by Room For Tuesday. We worked as contractors and technicians to make the vision a reality.
Inspiration pour une cuisine américaine rustique en U de taille moyenne avec un évier de ferme, une crédence blanche, une crédence en carrelage métro, un électroménager en acier inoxydable, aucun îlot, un placard à porte shaker, des portes de placard noires, un plan de travail en quartz modifié, un sol en carrelage de porcelaine, un sol gris et un plan de travail blanc.
Inspiration pour une cuisine américaine rustique en U de taille moyenne avec un évier de ferme, une crédence blanche, une crédence en carrelage métro, un électroménager en acier inoxydable, aucun îlot, un placard à porte shaker, des portes de placard noires, un plan de travail en quartz modifié, un sol en carrelage de porcelaine, un sol gris et un plan de travail blanc.
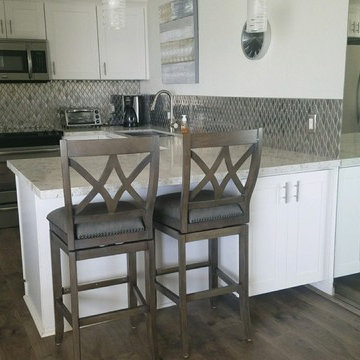
Inspiration pour une petite cuisine américaine minimaliste en U avec un évier encastré, un placard à porte shaker, des portes de placard blanches, un plan de travail en quartz modifié, une crédence métallisée, une crédence en dalle métallique, un électroménager en acier inoxydable, sol en stratifié, une péninsule et un sol gris.
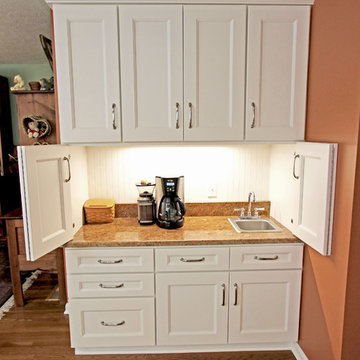
In this kitchen we refaced the existing kitchen cabinets. We removed the existing doors and drawers, and installed new Medallion Gold, Maple Providence Flat panel drawers and doors in White Icing and new hardware. The cabinet boxes were modified to allow for a double oven and self-closing hinges were installed. A desk area was transformed into a coffee bar by installing upper and lower cabinets with a bi-fold door on the lower section.

I built this on my property for my aging father who has some health issues. Handicap accessibility was a factor in design. His dream has always been to try retire to a cabin in the woods. This is what he got.
It is a 1 bedroom, 1 bath with a great room. It is 600 sqft of AC space. The footprint is 40' x 26' overall.
The site was the former home of our pig pen. I only had to take 1 tree to make this work and I planted 3 in its place. The axis is set from root ball to root ball. The rear center is aligned with mean sunset and is visible across a wetland.
The goal was to make the home feel like it was floating in the palms. The geometry had to simple and I didn't want it feeling heavy on the land so I cantilevered the structure beyond exposed foundation walls. My barn is nearby and it features old 1950's "S" corrugated metal panel walls. I used the same panel profile for my siding. I ran it vertical to math the barn, but also to balance the length of the structure and stretch the high point into the canopy, visually. The wood is all Southern Yellow Pine. This material came from clearing at the Babcock Ranch Development site. I ran it through the structure, end to end and horizontally, to create a seamless feel and to stretch the space. It worked. It feels MUCH bigger than it is.
I milled the material to specific sizes in specific areas to create precise alignments. Floor starters align with base. Wall tops adjoin ceiling starters to create the illusion of a seamless board. All light fixtures, HVAC supports, cabinets, switches, outlets, are set specifically to wood joints. The front and rear porch wood has three different milling profiles so the hypotenuse on the ceilings, align with the walls, and yield an aligned deck board below. Yes, I over did it. It is spectacular in its detailing. That's the benefit of small spaces.
Concrete counters and IKEA cabinets round out the conversation.
For those who could not live in a tiny house, I offer the Tiny-ish House.
Photos by Ryan Gamma
Staging by iStage Homes
Design assistance by Jimmy Thornton
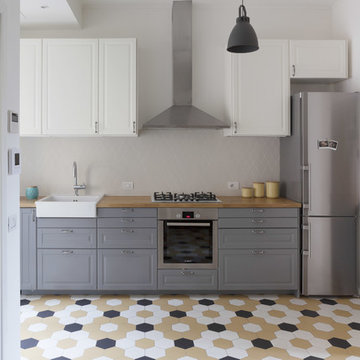
Photo by Marina Ferretti
Réalisation d'une cuisine ouverte linéaire et bicolore nordique de taille moyenne avec un évier 1 bac, des portes de placard grises, un plan de travail en bois, une crédence en céramique, un électroménager en acier inoxydable, un sol en carrelage de céramique, un sol multicolore, un placard avec porte à panneau surélevé et une crédence grise.
Réalisation d'une cuisine ouverte linéaire et bicolore nordique de taille moyenne avec un évier 1 bac, des portes de placard grises, un plan de travail en bois, une crédence en céramique, un électroménager en acier inoxydable, un sol en carrelage de céramique, un sol multicolore, un placard avec porte à panneau surélevé et une crédence grise.
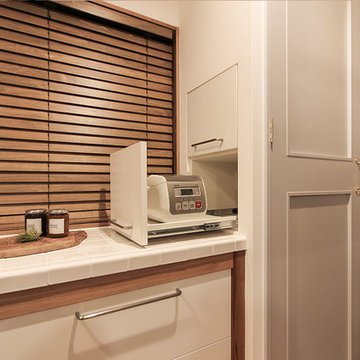
家電が見えてごちゃごちゃするのを防ぎ、使い勝手も叶えたい。
パントリー側からスライド式に炊飯器やトースターが出せるような収納をオリジナルでつくりました。
Aménagement d'une petite cuisine scandinave avec un placard à porte affleurante, des portes de placard blanches, plan de travail carrelé et un sol en bois brun.
Aménagement d'une petite cuisine scandinave avec un placard à porte affleurante, des portes de placard blanches, plan de travail carrelé et un sol en bois brun.
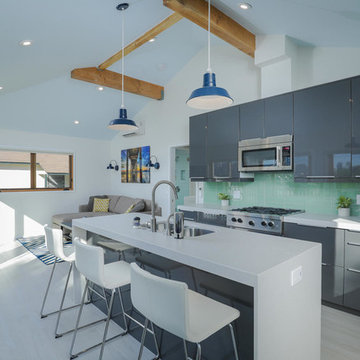
This second floor kitchen optimizes a narrow space. The vaulted ceiling and exposed beams make the space feel huge! The client chose interior finishes and Meldrum Design created the floor plan and elevations.
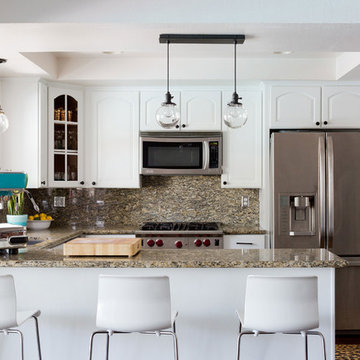
Inspiration pour une cuisine américaine vintage en U de taille moyenne avec des portes de placard blanches, un plan de travail en granite, une crédence multicolore, une crédence en dalle de pierre, un électroménager en acier inoxydable, parquet foncé et une péninsule.
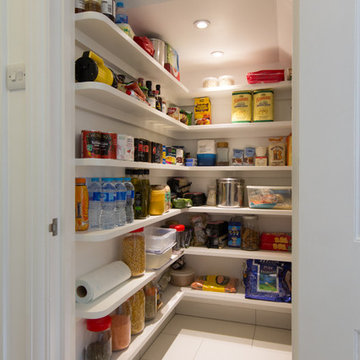
David Aldrich
Cette image montre une petite arrière-cuisine design en L avec un placard sans porte, des portes de placard blanches, un sol en carrelage de céramique et aucun îlot.
Cette image montre une petite arrière-cuisine design en L avec un placard sans porte, des portes de placard blanches, un sol en carrelage de céramique et aucun îlot.
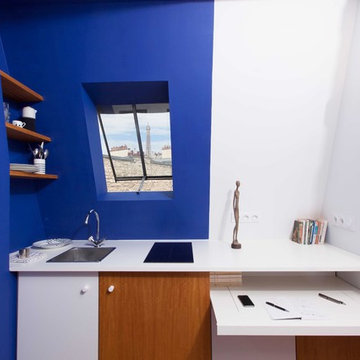
Calixte Moizan
Inspiration pour une petite cuisine ouverte linéaire design avec un évier encastré.
Inspiration pour une petite cuisine ouverte linéaire design avec un évier encastré.
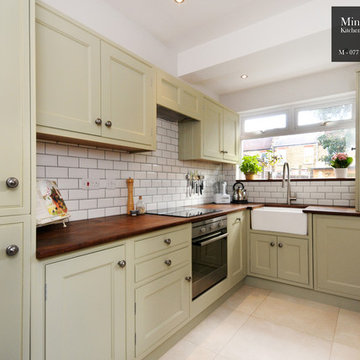
The Kitchen was sprayed in Farrow & Ball French Grey. The reclaimed Iroko worktop that was salvaged from a science laboratory has a rustic and hard wearing nature to the design.
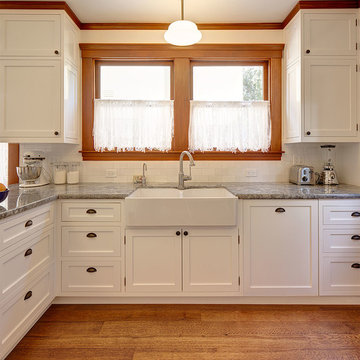
Francis Combes
Exemple d'une grande cuisine encastrable craftsman en U fermée avec un évier de ferme, un placard à porte shaker, des portes de placard blanches, un plan de travail en granite, une crédence blanche, une péninsule, une crédence en carrelage métro et un sol en bois brun.
Exemple d'une grande cuisine encastrable craftsman en U fermée avec un évier de ferme, un placard à porte shaker, des portes de placard blanches, un plan de travail en granite, une crédence blanche, une péninsule, une crédence en carrelage métro et un sol en bois brun.
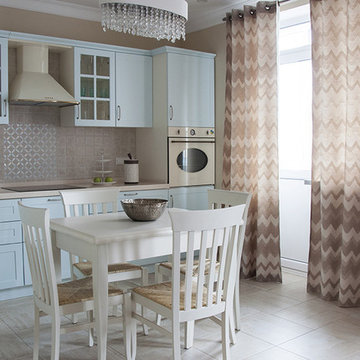
фото Юлия Якубишина
кухня выполнена в традиционном стиле, фасады из крашенного мдф
Cette image montre une cuisine américaine traditionnelle en L de taille moyenne avec un placard avec porte à panneau surélevé, des portes de placard bleues, un plan de travail en surface solide, une crédence beige, une crédence en céramique, un électroménager de couleur, aucun îlot, un sol en carrelage de céramique et machine à laver.
Cette image montre une cuisine américaine traditionnelle en L de taille moyenne avec un placard avec porte à panneau surélevé, des portes de placard bleues, un plan de travail en surface solide, une crédence beige, une crédence en céramique, un électroménager de couleur, aucun îlot, un sol en carrelage de céramique et machine à laver.
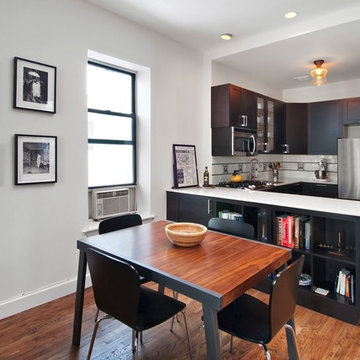
Exemple d'une petite cuisine américaine tendance en U et bois foncé avec un évier posé, un placard à porte shaker, un plan de travail en quartz, une crédence blanche, une crédence en céramique, un électroménager en acier inoxydable, un sol en bois brun et une péninsule.
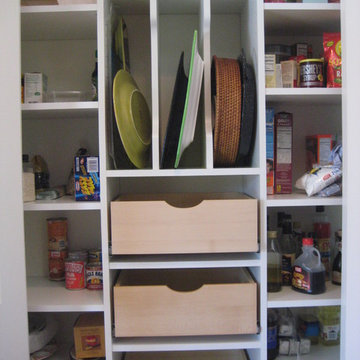
Réalisation d'une petite arrière-cuisine design avec un placard sans porte et des portes de placard blanches.
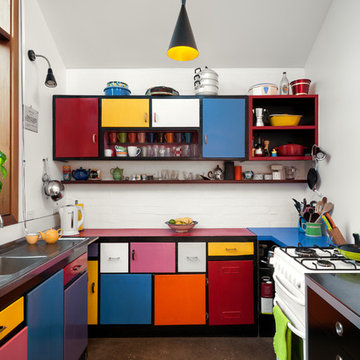
photographer Emma Cross
Réalisation d'une petite cuisine bohème en U avec un placard à porte plane, un plan de travail en stratifié, une crédence blanche, aucun îlot, un évier intégré, un électroménager blanc, sol en béton ciré, un sol gris et un plan de travail rouge.
Réalisation d'une petite cuisine bohème en U avec un placard à porte plane, un plan de travail en stratifié, une crédence blanche, aucun îlot, un évier intégré, un électroménager blanc, sol en béton ciré, un sol gris et un plan de travail rouge.
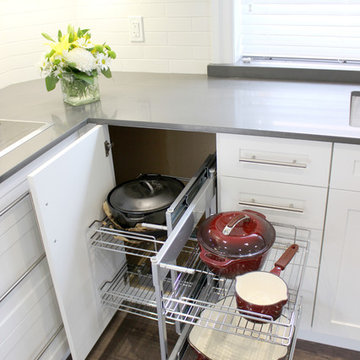
Réalisation d'une arrière-cuisine design avec un évier encastré, un placard à porte shaker, des portes de placard blanches, un plan de travail en quartz modifié, une crédence blanche, une crédence en carrelage métro, un électroménager en acier inoxydable, un sol en bois brun et une péninsule.
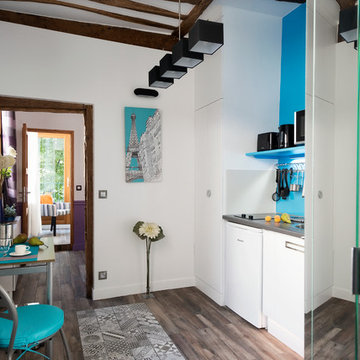
Bertina Minel architecture
Idées déco pour une petite cuisine américaine linéaire contemporaine avec des portes de placard blanches.
Idées déco pour une petite cuisine américaine linéaire contemporaine avec des portes de placard blanches.
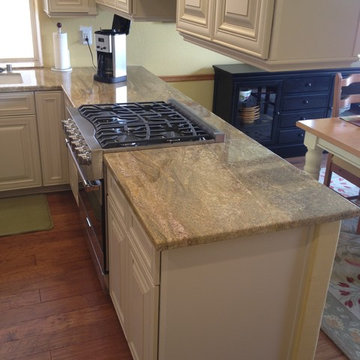
Aménagement d'une cuisine américaine classique en U de taille moyenne avec un évier encastré, un placard avec porte à panneau surélevé, des portes de placard blanches, un plan de travail en granite, un électroménager en acier inoxydable, parquet foncé et une péninsule.
Idées déco de cuisines
12