Idées déco de cuisines
Trier par :
Budget
Trier par:Populaires du jour
61 - 80 sur 28 657 photos
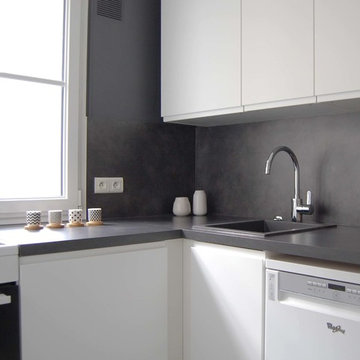
Exemple d'une petite cuisine tendance en L fermée avec un placard à porte plane, des portes de placard blanches et un plan de travail en stratifié.
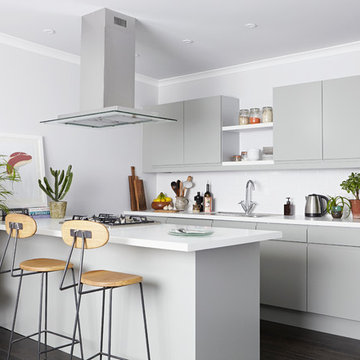
This light-filled open-plan kitchen is finished in calming light grey handleless cabinets and Duropal laminate worktop. This inexpensive design maximises the space, with a peninsula island providing additional countertop and dining space.
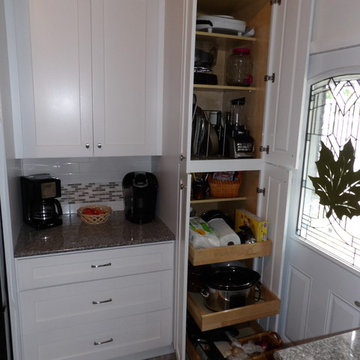
Réalisation d'une cuisine américaine tradition en L de taille moyenne avec un évier encastré, un placard à porte shaker, des portes de placard blanches, un plan de travail en granite, une crédence blanche, une crédence en carrelage métro, un électroménager en acier inoxydable, parquet clair et aucun îlot.

Inspiration pour une petite cuisine parallèle traditionnelle fermée avec un évier intégré, un placard à porte shaker, des portes de placard blanches, une crédence beige, une crédence en carreau de verre, un électroménager en acier inoxydable, un sol en vinyl et aucun îlot.

Michael J Letvin
Cette image montre une petite arrière-cuisine design en L avec un placard sans porte, des portes de placard blanches, un plan de travail en stratifié et parquet foncé.
Cette image montre une petite arrière-cuisine design en L avec un placard sans porte, des portes de placard blanches, un plan de travail en stratifié et parquet foncé.

Treve Johnson Photography
Exemple d'une petite cuisine américaine moderne en U et bois brun avec un évier encastré, un placard à porte plane, un plan de travail en quartz modifié, une crédence verte, une crédence en carreau de verre, un électroménager en acier inoxydable, parquet clair et une péninsule.
Exemple d'une petite cuisine américaine moderne en U et bois brun avec un évier encastré, un placard à porte plane, un plan de travail en quartz modifié, une crédence verte, une crédence en carreau de verre, un électroménager en acier inoxydable, parquet clair et une péninsule.
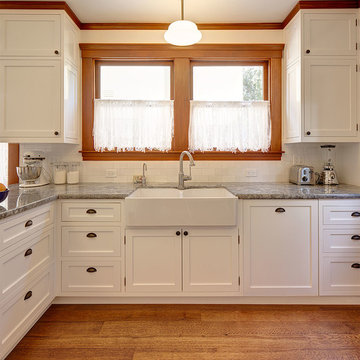
Francis Combes
Exemple d'une grande cuisine encastrable craftsman en U fermée avec un évier de ferme, un placard à porte shaker, des portes de placard blanches, un plan de travail en granite, une crédence blanche, une péninsule, une crédence en carrelage métro et un sol en bois brun.
Exemple d'une grande cuisine encastrable craftsman en U fermée avec un évier de ferme, un placard à porte shaker, des portes de placard blanches, un plan de travail en granite, une crédence blanche, une péninsule, une crédence en carrelage métro et un sol en bois brun.

Stale Eriksen
Exemple d'une cuisine parallèle chic de taille moyenne avec un évier 1 bac, un placard avec porte à panneau encastré, des portes de placard blanches, un plan de travail en bois, une crédence blanche, un électroménager en acier inoxydable, un sol en carrelage de céramique, îlot et une crédence en carrelage métro.
Exemple d'une cuisine parallèle chic de taille moyenne avec un évier 1 bac, un placard avec porte à panneau encastré, des portes de placard blanches, un plan de travail en bois, une crédence blanche, un électroménager en acier inoxydable, un sol en carrelage de céramique, îlot et une crédence en carrelage métro.
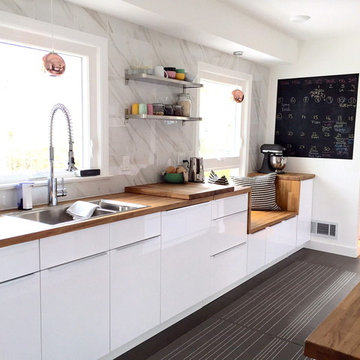
Idée de décoration pour une cuisine parallèle et encastrable minimaliste de taille moyenne avec un placard à porte plane, des portes de placard blanches et un plan de travail en bois.
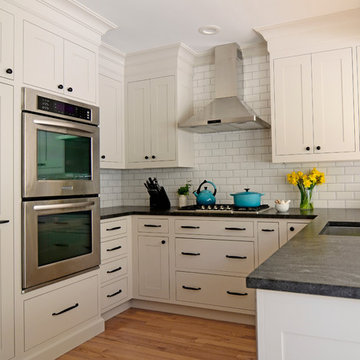
A lovely Colonial revival in Larchmont NY was begging for a fresh start. Custom cabinetry by Studio Dearborn in a soft grey was fitted into the compact kitchen utilizing every inch of space. A muted palette keeps the space feeling light, allowing the colorful Le Creuset cookware to take center stage. Bosch cooktop, Signature Hardware range hood, Kohler faucet, Kraus sink, Sonoma Marketplace Pure white bevel subway tile 3x6. Cabinetry custom color match to Benjamin Moore Balboa Mist. Countertops in Jet Mist granite by Rye Marble and Stone. Hardware –Bistro pulls and Asbury knobs by Restoration Hardware. GC: Classic Construction Group LLC. Photos, Sarah Robertson.c 2015
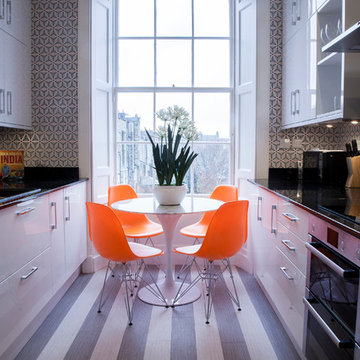
Teresa Giesler
Inspiration pour une petite cuisine américaine parallèle design avec un évier posé, un placard à porte plane, des portes de placard blanches, un plan de travail en granite, une crédence noire, un électroménager en acier inoxydable et un sol en linoléum.
Inspiration pour une petite cuisine américaine parallèle design avec un évier posé, un placard à porte plane, des portes de placard blanches, un plan de travail en granite, une crédence noire, un électroménager en acier inoxydable et un sol en linoléum.
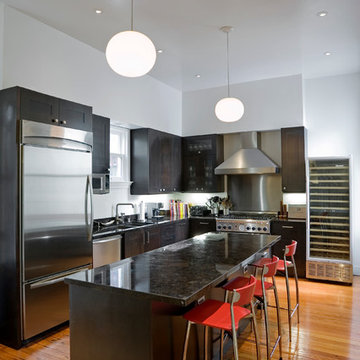
Lucas Fladzinski
Inspiration pour une petite cuisine design en L et bois foncé fermée avec un évier encastré, un plan de travail en granite, une crédence noire, un électroménager en acier inoxydable, un sol en bois brun et îlot.
Inspiration pour une petite cuisine design en L et bois foncé fermée avec un évier encastré, un plan de travail en granite, une crédence noire, un électroménager en acier inoxydable, un sol en bois brun et îlot.
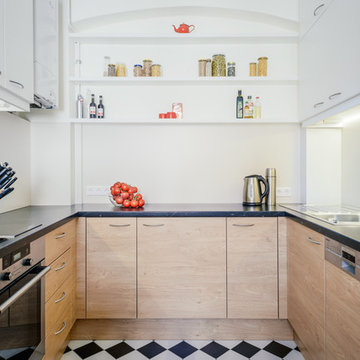
Foto: Emmanuel Decouard
Idées déco pour une petite cuisine encastrable contemporaine en U et bois brun fermée avec un évier posé, un placard à porte plane, une crédence grise et aucun îlot.
Idées déco pour une petite cuisine encastrable contemporaine en U et bois brun fermée avec un évier posé, un placard à porte plane, une crédence grise et aucun îlot.
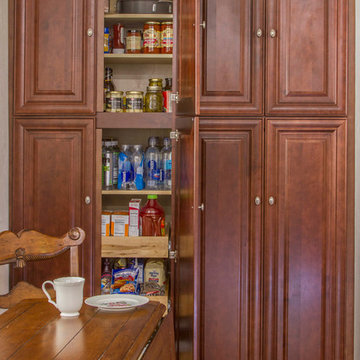
Margaret Wolf Photography
Inspiration pour une petite arrière-cuisine traditionnelle en bois brun avec un placard avec porte à panneau surélevé.
Inspiration pour une petite arrière-cuisine traditionnelle en bois brun avec un placard avec porte à panneau surélevé.

Open Kitchen with expansive views to open meadow below home. 3 level Island with multiple areas for storage and baking center. Counters are Fireslate and Granite.
David Patterson Photography

We tried to recycle as much as we could.
The floorboards were from an old mill in yorkshire, rough sawn and then waxed white.
Most of the furniture is from a range of Vintage shops around Hackney and flea markets.
The island is wrapped in the old floorboards as well as the kitchen shelves.
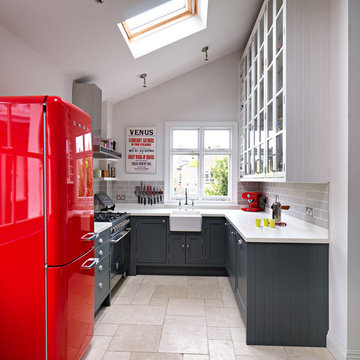
Williams Ridout Ltd. bespoke furniture www.williamsridout.com
Aménagement d'une petite cuisine bicolore classique en U avec un évier de ferme, un placard à porte shaker, des portes de placard grises, une crédence grise, une crédence en carrelage métro et aucun îlot.
Aménagement d'une petite cuisine bicolore classique en U avec un évier de ferme, un placard à porte shaker, des portes de placard grises, une crédence grise, une crédence en carrelage métro et aucun îlot.
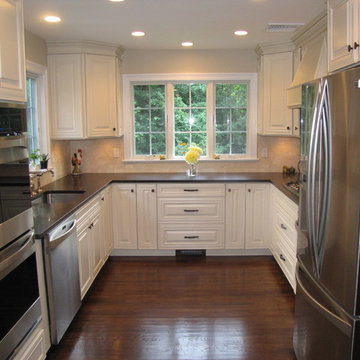
This kitchen was beautifully designed in Waypoint Living spaces Cabinetry. The 720F shaker style door is shown in a Maple Cream Glaze finish. The counter top is Caesarstone's Emperadoro finish
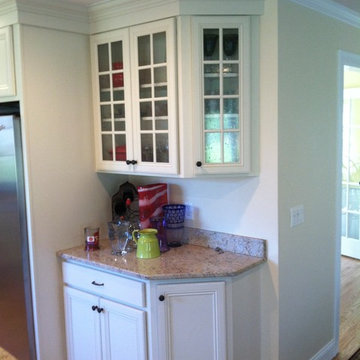
Tom Anderson
Réalisation d'une arrière-cuisine bohème en U de taille moyenne avec un placard avec porte à panneau encastré, des portes de placard blanches, un plan de travail en granite et une péninsule.
Réalisation d'une arrière-cuisine bohème en U de taille moyenne avec un placard avec porte à panneau encastré, des portes de placard blanches, un plan de travail en granite et une péninsule.
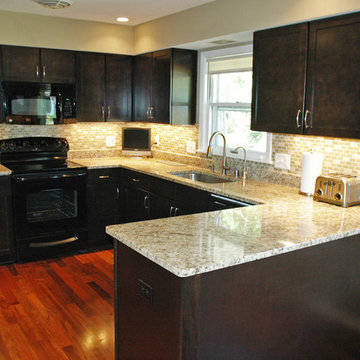
This home located in Thiensville, Wisconsin was an original 1950's ranch with three bedrooms and one and one half baths. The remodel consisted of all new finishes throughout with a new kitchen matching the existing kitchen layout. The main bath was completely remodeled with new fixtures and finishes using the existing cabinetry. The original half bath was converted into a full bath by using an adjoining closet for more space. The new bathroom consists of new custom shower, fixtures and cabinets. This project is a good example of how to fix up an outdated house with a low budget.
Idées déco de cuisines
4