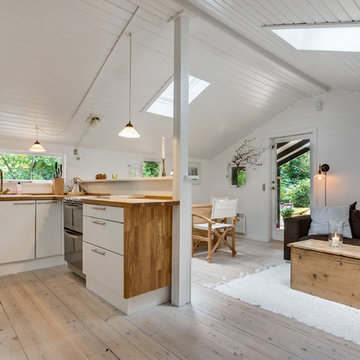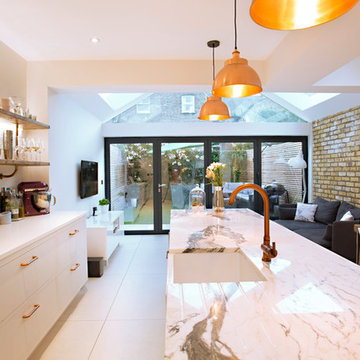Idées déco de cuisines
Trier par:Populaires du jour
1 - 20 sur 30 photos
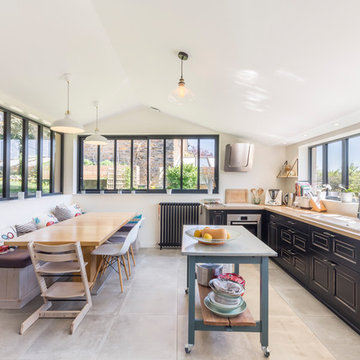
Pierre Coussié Photographie
Cette photo montre une cuisine américaine chic en L avec un évier posé, un placard avec porte à panneau surélevé, des portes de placard noires, un plan de travail en bois, un électroménager en acier inoxydable, carreaux de ciment au sol, îlot et un sol gris.
Cette photo montre une cuisine américaine chic en L avec un évier posé, un placard avec porte à panneau surélevé, des portes de placard noires, un plan de travail en bois, un électroménager en acier inoxydable, carreaux de ciment au sol, îlot et un sol gris.
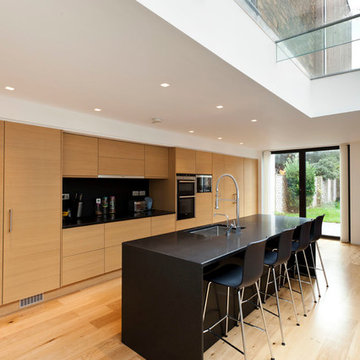
j Horn
Inspiration pour une cuisine design en bois brun avec un évier encastré, un placard à porte plane, parquet clair et îlot.
Inspiration pour une cuisine design en bois brun avec un évier encastré, un placard à porte plane, parquet clair et îlot.

Idée de décoration pour une grande cuisine ouverte parallèle design avec un placard à porte plane, des portes de placard blanches, un plan de travail en bois, une crédence marron, une crédence en bois, parquet clair, îlot, un sol beige, un plan de travail marron, un évier encastré et plafond verrière.
Trouvez le bon professionnel près de chez vous
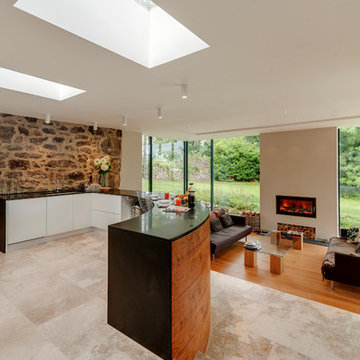
Internally a palette of existing granite walls has been paired with Jerusalem limestone stone flooring from Mandarin Stone , and wide-plank oak flooring. Existing timber ceiling and roof structures have been retained where possible – retaining the character of the property. Feature panels of black walnut line the kitchen and entrance hall joinery, adding warmth to the calm colour palette. Wood burners were supplied by Kernow Fires .
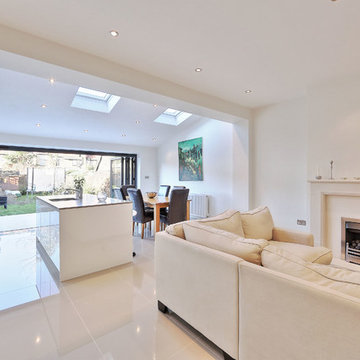
On 1st October 2008, and again more recently, the planning regulations in London were simplified and as a result the number of householders opting to extend their properties vastly increased with some households no longer requiring planning permission. We can help establish the relevant requirements for your property, as it may be possible to do your extension under Permitted Development regulations. If you would like to add extra living space, increase the value of your home and avoid the stress of moving, we offer extensions that are of the highest quality in terms of design, craftsmanship and sustainability. Our work will not only give you additional space but will enhance both your property and your lifestyle.
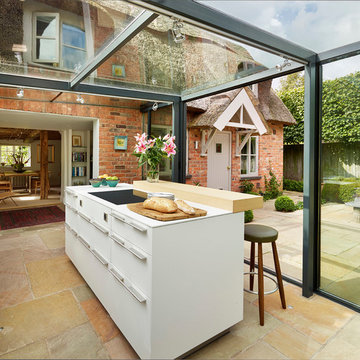
Kitchen Architecture - bulthaup b3 furniture in kaolin laminate with a structured oak bar and gaggenau ovens.
Cette image montre une cuisine design avec un placard à porte plane, des portes de placard blanches et îlot.
Cette image montre une cuisine design avec un placard à porte plane, des portes de placard blanches et îlot.

A bulthaup b3 kitchen designed and installed by hobsons|choice and featured in the September issue of KBB Magazine in the UK.
The corian island worktop has a molded double sink and drainer arrangement. Full length drawer aluminium 'G2' bulthaup handles make access easy.
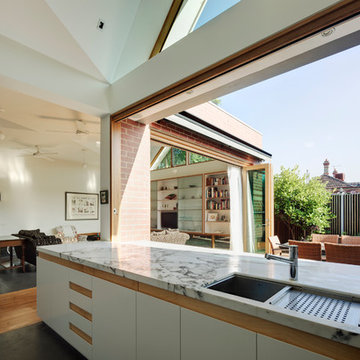
The kitchen opens onto the courtyard, with an external bar permitting easy summer entertaining. Photo by Peter Bennetts
Réalisation d'une très grande cuisine ouverte parallèle design avec un évier encastré, un placard à porte plane, des portes de placard blanches, plan de travail en marbre, un électroménager en acier inoxydable et sol en béton ciré.
Réalisation d'une très grande cuisine ouverte parallèle design avec un évier encastré, un placard à porte plane, des portes de placard blanches, plan de travail en marbre, un électroménager en acier inoxydable et sol en béton ciré.
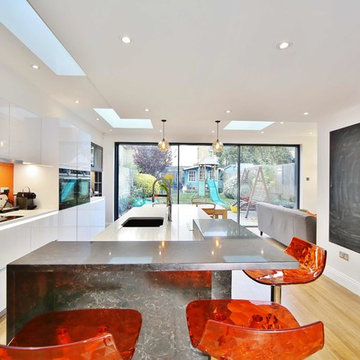
Cette image montre une cuisine linéaire design de taille moyenne avec un évier encastré, un placard à porte plane, des portes de placard blanches, une crédence orange, parquet clair, îlot et un sol beige.
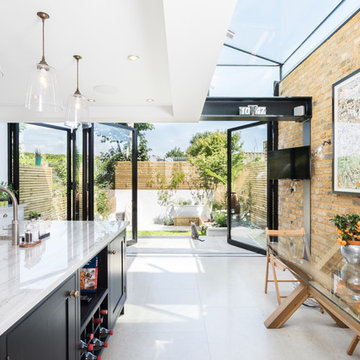
Inspiration pour une cuisine américaine design de taille moyenne avec un évier de ferme, un plan de travail en granite, îlot et un sol blanc.
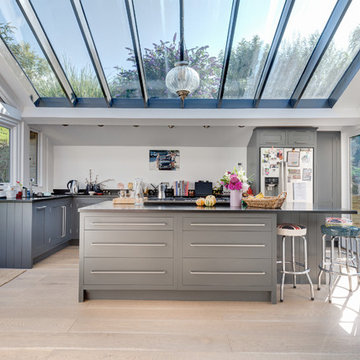
This wonderful contemporary kitchen is built into a new glass-roofed extension with access to the main garden and also to a side terrace. Colin Cadle Photography, Photo Styling Jan Cadle. www.colincadle.com

Alan Williams Photography
Aménagement d'une cuisine américaine grise et rose contemporaine avec un placard à porte plane, des portes de placard blanches, sol en béton ciré, îlot et plafond verrière.
Aménagement d'une cuisine américaine grise et rose contemporaine avec un placard à porte plane, des portes de placard blanches, sol en béton ciré, îlot et plafond verrière.

Cette image montre une cuisine américaine linéaire design de taille moyenne avec un évier encastré, un placard à porte plane, des portes de placard beiges, un plan de travail en quartz, une crédence miroir, un électroménager en acier inoxydable, îlot, un sol gris, un plan de travail blanc et plafond verrière.
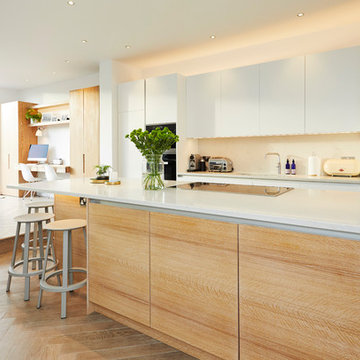
A modern, handleless kitchen. Doors in white lacquer and bookmatched oak.
Cette photo montre une cuisine ouverte linéaire tendance de taille moyenne avec un évier encastré, un placard à porte plane, des portes de placard blanches, une crédence blanche, un électroménager en acier inoxydable, parquet clair, îlot et un sol beige.
Cette photo montre une cuisine ouverte linéaire tendance de taille moyenne avec un évier encastré, un placard à porte plane, des portes de placard blanches, une crédence blanche, un électroménager en acier inoxydable, parquet clair, îlot et un sol beige.

Cette photo montre une cuisine bicolore chic avec un évier 1 bac, des portes de placard noires, un électroménager noir, sol en béton ciré, îlot, un sol gris, un plan de travail gris et plafond verrière.
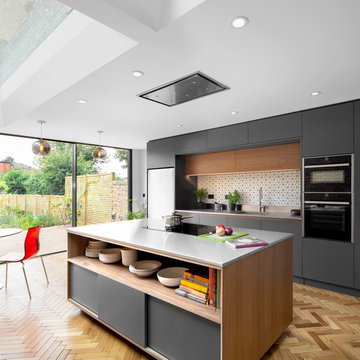
Exemple d'une cuisine américaine scandinave avec un évier intégré, un placard à porte plane, des portes de placard grises, une crédence multicolore, un électroménager noir, parquet clair, îlot et un plan de travail gris.
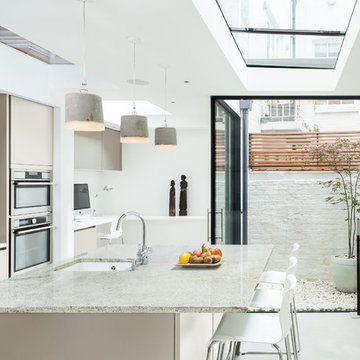
This tall, thin Pimlico townhouse was split across five stories with a dingy neglected courtyard garden to the rear. Our clients hired us to design a whole-house renovation and kitchen extension.
Neighbouring houses had been denied planning permission for similar works, so we had our work cut out to ensure that our kitchen extension design would get planning consent. To start with, we conducted an extensive daylight analysis to prove that the new addition to the property would have no adverse effect on neighbours. We also drew up a 3D computer model to demonstrate that the frameless glass extension wouldn’t overpower the original building.
To increase the sense of unity throughout the house, a key feature of our design was to incorporate integral rooflights across three of the stories, so that from the second floor terrace it was possible to look all the way down into the kitchen through aligning rooflights. This also ensured that the basement kitchen wouldn’t feel cramped or closed in by introducing more natural light.
Idées déco de cuisines
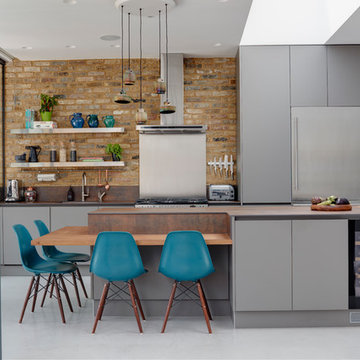
Luke White Photography
Réalisation d'une grande cuisine design avec un placard à porte plane, des portes de placard grises, un plan de travail en surface solide, un électroménager en acier inoxydable, sol en béton ciré, îlot, un sol gris, un plan de travail marron, un évier 1 bac et une crédence en brique.
Réalisation d'une grande cuisine design avec un placard à porte plane, des portes de placard grises, un plan de travail en surface solide, un électroménager en acier inoxydable, sol en béton ciré, îlot, un sol gris, un plan de travail marron, un évier 1 bac et une crédence en brique.
1
