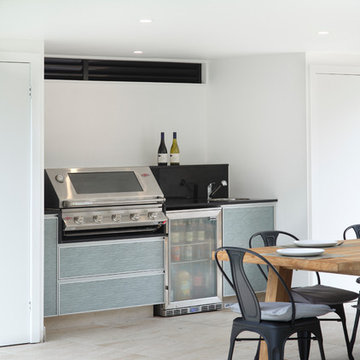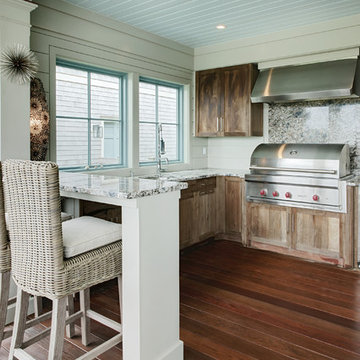Idées déco de cuisines
Trier par :
Budget
Trier par:Populaires du jour
1 - 20 sur 31 photos
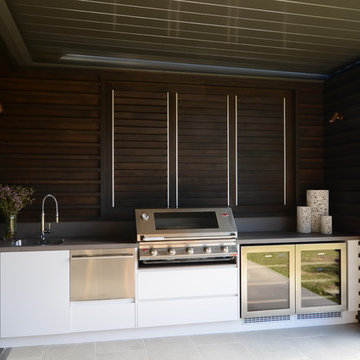
Aménagement d'une cuisine américaine linéaire moderne de taille moyenne avec un évier 1 bac, un placard à porte plane, des portes de placard blanches, un plan de travail en quartz modifié, une crédence marron, une crédence en dalle de pierre, un électroménager en acier inoxydable, un sol en calcaire et îlot.
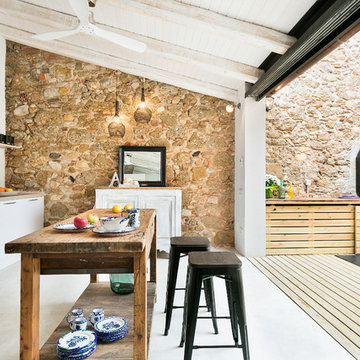
Exemple d'une cuisine ouverte linéaire tendance de taille moyenne avec un placard à porte plane, des portes de placard blanches, une crédence blanche et îlot.

Simon Kennedy
Cette photo montre une cuisine linéaire scandinave avec un placard à porte plane, des portes de placard bleues, un plan de travail en bois, une crédence bleue, parquet clair et îlot.
Cette photo montre une cuisine linéaire scandinave avec un placard à porte plane, des portes de placard bleues, un plan de travail en bois, une crédence bleue, parquet clair et îlot.
Trouvez le bon professionnel près de chez vous
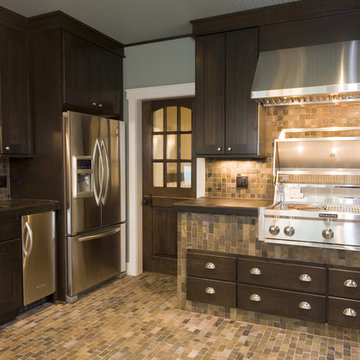
21st Century Bungalow-Style Home - Screened in porch with removable windows featuring a double-sided fireplace and a secondary kitchen boasting a professional style 36” built-in grill with hood, sink, dishwasher, refrigerator and ice maker accentuated by concrete counter tops and Dutch-style entrance door
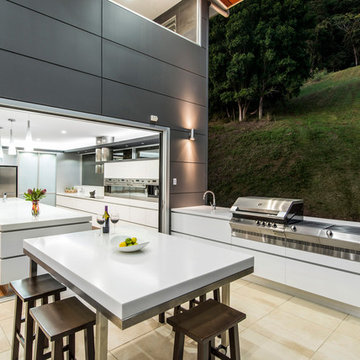
Exemple d'une cuisine tendance avec un placard à porte plane.
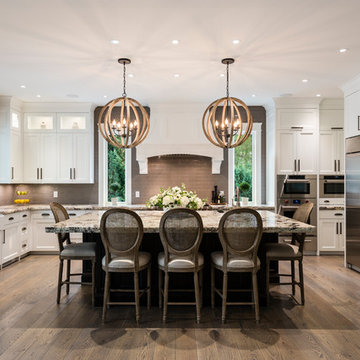
The gourmet kitchen pulls out all stops – luxury functions of pull-out tray storage, magic corners, hidden touch-latches, and high-end appliances; steam-oven, wall-oven, warming drawer, espresso/coffee, wine fridge, ice-machine, trash-compactor, and convertible-freezers – to create a home chef’s dream. Cook and prep space is extended thru windows from the kitchen to an outdoor work space and built in barbecue.
photography: Paul Grdina
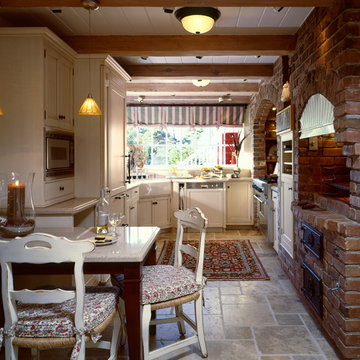
Douglas Johnson Photography
Aménagement d'une cuisine classique en U fermée avec des portes de placard beiges et un sol en travertin.
Aménagement d'une cuisine classique en U fermée avec des portes de placard beiges et un sol en travertin.
Rechargez la page pour ne plus voir cette annonce spécifique
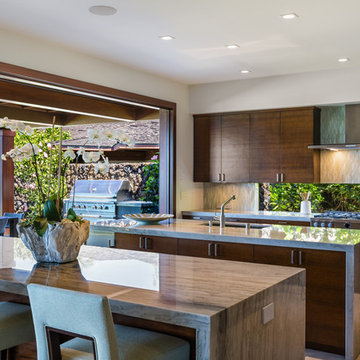
Aménagement d'une cuisine exotique en bois foncé avec un évier encastré, un placard à porte plane, une crédence beige, un électroménager en acier inoxydable, 2 îlots et un sol beige.
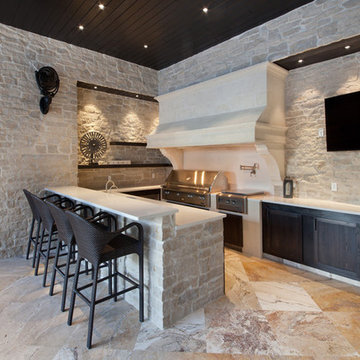
Inspiration pour une grande cuisine américaine chalet en U et bois foncé avec un évier encastré, un placard à porte shaker, un plan de travail en surface solide, une crédence beige, une crédence en carrelage de pierre, un électroménager en acier inoxydable, un sol en carrelage de céramique et une péninsule.
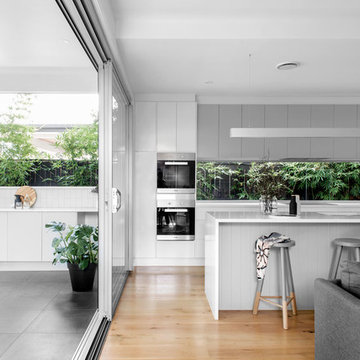
Cathy Schusler
Aménagement d'une cuisine ouverte parallèle contemporaine en bois brun avec un évier encastré, un placard à porte plane, fenêtre, un électroménager noir, un sol en bois brun, îlot et un sol beige.
Aménagement d'une cuisine ouverte parallèle contemporaine en bois brun avec un évier encastré, un placard à porte plane, fenêtre, un électroménager noir, un sol en bois brun, îlot et un sol beige.
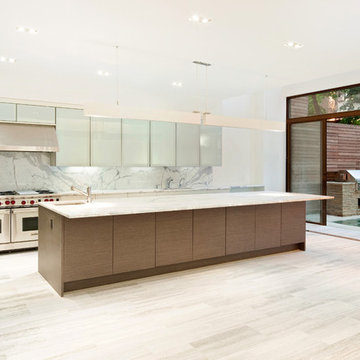
The new owners of this West Village Manhattan townhouse knew that gutting an historically significant building would be a complex undertaking. They were admirers of Turett's townhouse renovations elsewhere in the neighborhood and brought his team on board to convert the multi-unit structure into a single family home. Turett's team had extensive experience with Landmarks, and worked closely with preservationists to anticipate the special needs of the protected facade.
The TCA team met with the city's Excavation Unit, city-appointed archeologists, preservationists, Community Boards, and neighbors to bring the owner's original vision - a peaceful home on a tree-line street - to life. Turett worked with adjacent homeowners to achieve a planted rear-yard design that satisfied all interested parties, and brought an impressive array of engineers and consultants aboard to help guarantee a safe process.
Turett worked with the owners to design a light-filled house, with landscaped yard and terraces, a music parlor, a skylit gym with pool, and every amenity. The final designs include Turett's signature tour-de-force stairs; sectional invention creating overlapping volumes of space; a dramatic triple-height steel-and-glass elevation; extraordinary acoustical and thermal insulation as part of a highly energy efficient envelope.
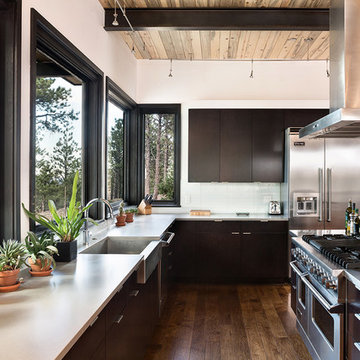
Exemple d'une grande cuisine tendance en U avec un évier de ferme, un placard à porte plane, un électroménager en acier inoxydable, îlot, des portes de placard noires, plan de travail en marbre, une crédence blanche et un sol en bois brun.
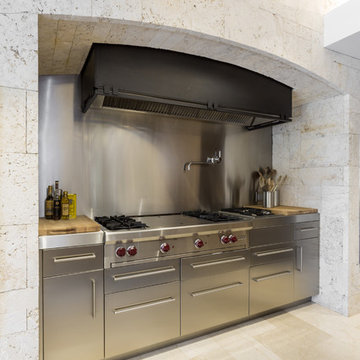
Claudia Uribe Photography
Inspiration pour une grande cuisine américaine linéaire minimaliste en bois brun avec une crédence métallisée, une crédence en dalle métallique, un évier encastré, un placard à porte plane, un plan de travail en granite, un électroménager en acier inoxydable, un sol en carrelage de porcelaine et îlot.
Inspiration pour une grande cuisine américaine linéaire minimaliste en bois brun avec une crédence métallisée, une crédence en dalle métallique, un évier encastré, un placard à porte plane, un plan de travail en granite, un électroménager en acier inoxydable, un sol en carrelage de porcelaine et îlot.
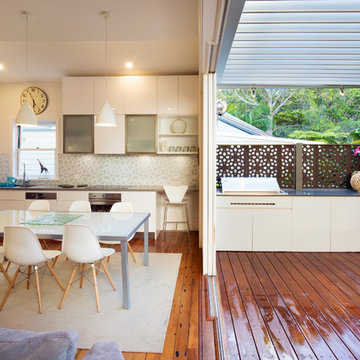
The open plan living space opens onto a new rear deck in this weatherboard beach cottage.
Michelle Walker Architects and Tania Niwa Photography
Réalisation d'une cuisine marine de taille moyenne.
Réalisation d'une cuisine marine de taille moyenne.
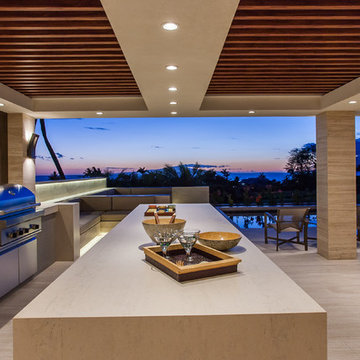
Architect- Marc Taron
Contractor- Trend Builders
Interior Designer- Wagner Pacific
Inspiration pour une grande cuisine ouverte design en L et inox avec plan de travail en marbre, îlot, un placard à porte plane, une crédence beige, une crédence en céramique, un électroménager en acier inoxydable, un sol en carrelage de porcelaine et un sol beige.
Inspiration pour une grande cuisine ouverte design en L et inox avec plan de travail en marbre, îlot, un placard à porte plane, une crédence beige, une crédence en céramique, un électroménager en acier inoxydable, un sol en carrelage de porcelaine et un sol beige.
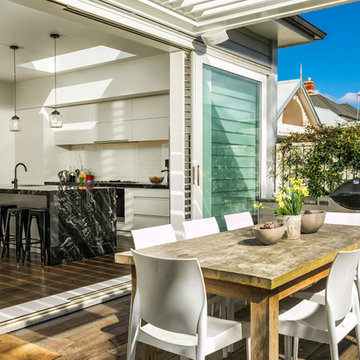
Aménagement d'une cuisine ouverte parallèle bord de mer avec un évier encastré, un placard à porte plane, des portes de placard blanches, une crédence blanche, une crédence en dalle métallique, parquet foncé, îlot, un sol marron et un électroménager en acier inoxydable.
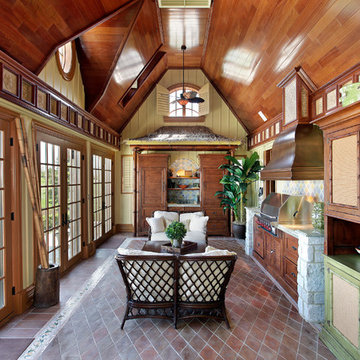
Cette photo montre une cuisine linéaire exotique en bois brun fermée et de taille moyenne avec un plan de travail en granite, une crédence multicolore, une crédence en carrelage de pierre, tomettes au sol, un placard avec porte à panneau encastré et un électroménager en acier inoxydable.
Idées déco de cuisines
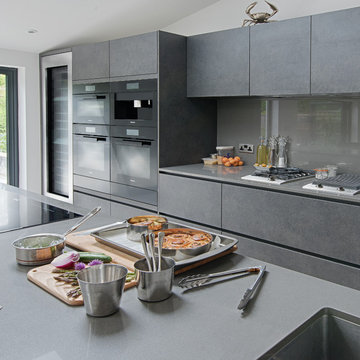
About to embark on your own kitchen journey or looking to redesign your current layout? Explore the kitchen of chef, mother, MasterChef judge and owner of Mere, Monica Galetti who needed a space that balanced her profession and personal life. Discover Monica's Miele appliance essentials here.
1

