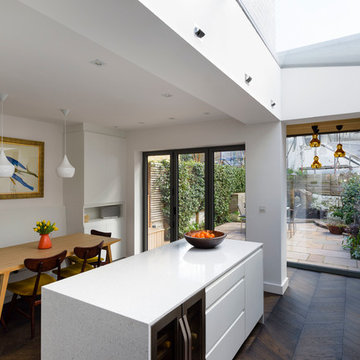Idées déco de cuisines
Trier par :
Budget
Trier par:Populaires du jour
1 - 20 sur 168 photos

Réalisation d'une cuisine encastrable minimaliste avec un évier encastré, un placard à porte plane, plan de travail en marbre, sol en béton ciré, aucun îlot, un sol gris et plafond verrière.

Joel Barbitta D-Max Photography
Exemple d'une grande cuisine ouverte linéaire scandinave avec un placard à porte plane, des portes de placard blanches, une crédence miroir, un électroménager noir, parquet clair, îlot, un évier 2 bacs, plan de travail carrelé, une crédence métallisée, un sol marron et un plan de travail blanc.
Exemple d'une grande cuisine ouverte linéaire scandinave avec un placard à porte plane, des portes de placard blanches, une crédence miroir, un électroménager noir, parquet clair, îlot, un évier 2 bacs, plan de travail carrelé, une crédence métallisée, un sol marron et un plan de travail blanc.
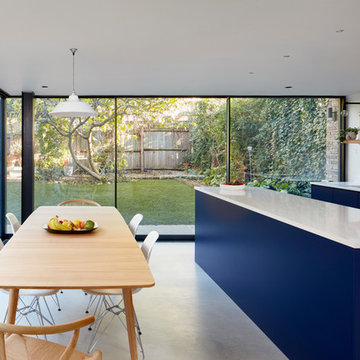
Idées déco pour une grande cuisine ouverte parallèle contemporaine avec un placard à porte plane, des portes de placard bleues, sol en béton ciré, îlot, un sol gris, une crédence blanche, un évier posé, un plan de travail en quartz, une crédence en céramique, un électroménager en acier inoxydable et un plan de travail blanc.
Trouvez le bon professionnel près de chez vous
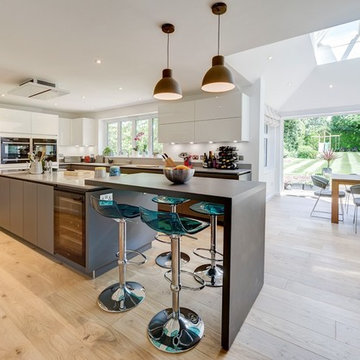
This kitchen was designed to be open plan, the natural lighting brings out the colours in this kitchen.
Cette image montre une grande cuisine américaine bicolore design avec un placard à porte plane, parquet clair, un sol beige, des portes de placard blanches et un électroménager en acier inoxydable.
Cette image montre une grande cuisine américaine bicolore design avec un placard à porte plane, parquet clair, un sol beige, des portes de placard blanches et un électroménager en acier inoxydable.

Photographed by Kyle Caldwell
Idées déco pour une grande cuisine américaine moderne en L avec des portes de placard blanches, un plan de travail en surface solide, une crédence multicolore, une crédence en mosaïque, un électroménager en acier inoxydable, parquet clair, îlot, un plan de travail blanc, un évier encastré, un sol marron et un placard à porte plane.
Idées déco pour une grande cuisine américaine moderne en L avec des portes de placard blanches, un plan de travail en surface solide, une crédence multicolore, une crédence en mosaïque, un électroménager en acier inoxydable, parquet clair, îlot, un plan de travail blanc, un évier encastré, un sol marron et un placard à porte plane.

Exemple d'une grande cuisine ouverte parallèle industrielle avec un évier 2 bacs, un placard à porte shaker, des portes de placard grises, plan de travail en marbre, un électroménager noir, un sol en bois brun, îlot et plafond verrière.
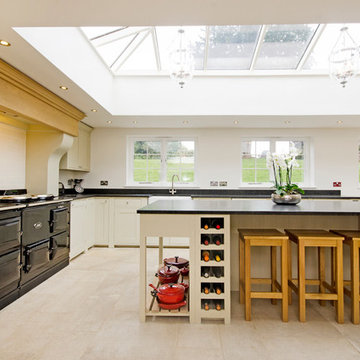
Photo: Amelia Hallsworth © 2015 Houzz
Exemple d'une cuisine nature en L avec un évier de ferme, un placard à porte shaker, des portes de placard beiges, une crédence blanche, une crédence en carrelage métro, un électroménager noir et îlot.
Exemple d'une cuisine nature en L avec un évier de ferme, un placard à porte shaker, des portes de placard beiges, une crédence blanche, une crédence en carrelage métro, un électroménager noir et îlot.
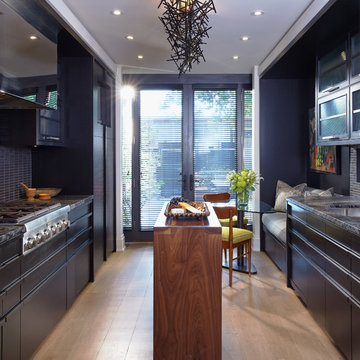
Michael Graydon
Idées déco pour une cuisine américaine contemporaine avec un placard à porte plane, des portes de placard noires, une crédence noire et un électroménager en acier inoxydable.
Idées déco pour une cuisine américaine contemporaine avec un placard à porte plane, des portes de placard noires, une crédence noire et un électroménager en acier inoxydable.

A bulthaup b3 kitchen designed and installed by hobsons|choice and featured in the September issue of KBB Magazine in the UK.
The corian island worktop has a molded double sink and drainer arrangement. Full length drawer aluminium 'G2' bulthaup handles make access easy.
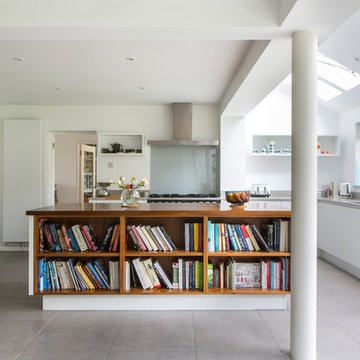
Walnut book case on island
Idées déco pour une cuisine américaine moderne en L de taille moyenne avec un placard à porte plane, des portes de placard blanches, un plan de travail en surface solide, îlot, un évier encastré, une crédence en feuille de verre, un électroménager en acier inoxydable et un sol gris.
Idées déco pour une cuisine américaine moderne en L de taille moyenne avec un placard à porte plane, des portes de placard blanches, un plan de travail en surface solide, îlot, un évier encastré, une crédence en feuille de verre, un électroménager en acier inoxydable et un sol gris.
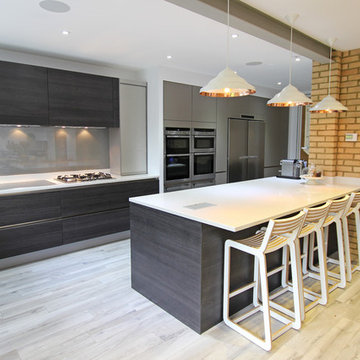
Two tone Terra Oak handleless kitchen island, base and wall units. This is complemented by Basalt Grey laminate tall units.
Idée de décoration pour une grande cuisine minimaliste en bois foncé avec îlot.
Idée de décoration pour une grande cuisine minimaliste en bois foncé avec îlot.
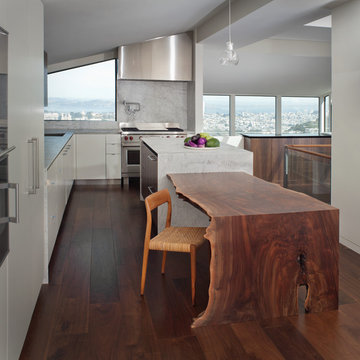
Cette image montre une cuisine design en L avec un placard à porte plane, des portes de placard blanches, une crédence blanche, un électroménager en acier inoxydable, parquet foncé et îlot.
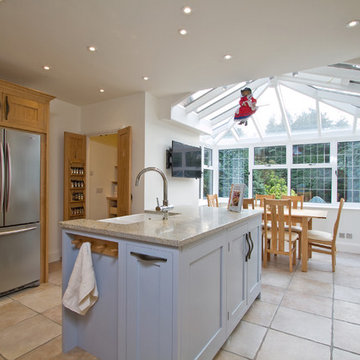
The shaker style has proven to very popular this year, with nearly every handmade kitchen we have featured on our site, created in the shaker style! It’s not surprising though, when they look this good. For this particular project we have used a combination of natural oak with a light lacquer on the two furniture runs. These feature our high quality 30mm frame and door construction with a birch veneer interior, materials that will enable this kitchen to last many, many years. The handles are one that we actually have on a display in our showroom. A verdigris handle with an interesting pattern.
On this project we have a couple of bespoke furniture features, the first of which is the custom oak shutter system for the counter top unit. The special unit uses a roller shutter that has lots of narrow oak slats that move seamlessly up and out of the way to reveal the toaster and two shelves. The second is the pull out shelves in two of the 900 base units. These use modern soft close runners that enable you to pull out the shelves and easily access everything stored on them. This removes the need of having to get very low to try and find that bowl right at the back that you don’t always use, a great feature we believe.
The final great feature of this kitchen is the walk in larder, this uses a bespoke birch veneered plywood construction, and the lovely thing about this material is the beautiful layering you get on the edges of the ply. The outer doors of the larder were also made by us, they are solid oak and feature a tear drop opening on the front. Inside one of the doors we have created a bespoke spice rack.
Inside of the larder you can see the plywood layered edges as well as the extra deep drawers. These have a sweeping profile with a hand-scoop at the front. All of these run on modern soft-close runners. Above the drawers you have three staggered shelves, all of which are deep and provide a huge amount of storage space.
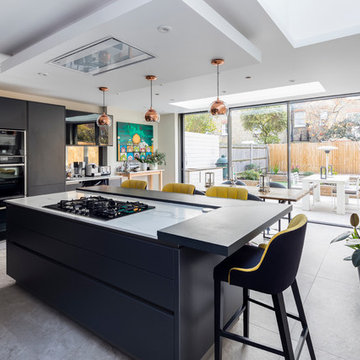
Chris Snook
Idées déco pour une cuisine américaine moderne de taille moyenne avec un placard à porte plane, des portes de placard noires, îlot et un sol gris.
Idées déco pour une cuisine américaine moderne de taille moyenne avec un placard à porte plane, des portes de placard noires, îlot et un sol gris.
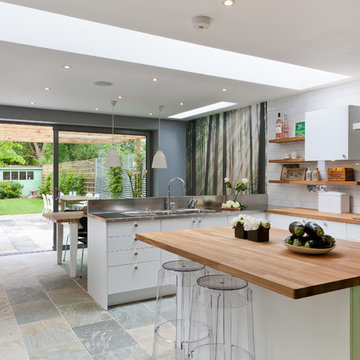
Overview
Extend off the rear of a Victorian terrace to yield an amazing family space.
The Brief
Phase II of this project for us, we were asked to extend into the side and off the rear as much as planning would allow, then create a light, sleek space for a design-driven client.
Our Solution
While wraparound extensions are ubiquitous (and the best way to enhance living space) they are never boring. Our client was driven to achieve a space people would talk about and so it’s has proved.
This scheme has been viewed hundreds of thousands of times on Houzz; we think the neat lines and bold choices make it an excellent ideas platform for those looking to create a kitchen diner with seating space and utility area.
The brief is a common one, but each client goes on to work with us on their own unique interpretation.
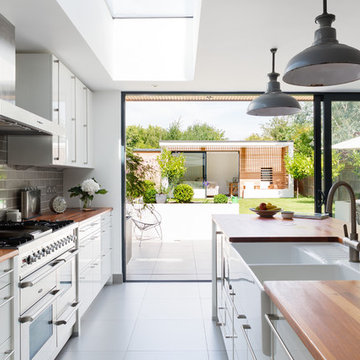
Réalisation d'une cuisine ouverte parallèle design de taille moyenne avec un évier de ferme, un placard à porte plane, des portes de placard blanches, un plan de travail en bois, une crédence grise, une crédence en carrelage métro et îlot.
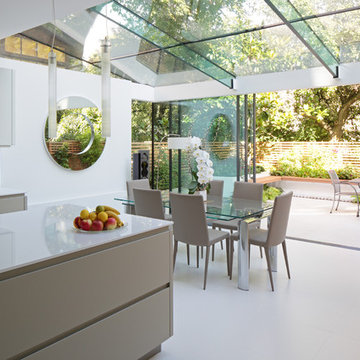
Susan Fisher Plotner/Susan Fisher Photography
Cette photo montre une cuisine américaine tendance avec plafond verrière.
Cette photo montre une cuisine américaine tendance avec plafond verrière.
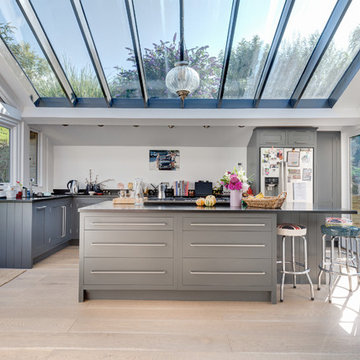
This wonderful contemporary kitchen is built into a new glass-roofed extension with access to the main garden and also to a side terrace. Colin Cadle Photography, Photo Styling Jan Cadle. www.colincadle.com
Idées déco de cuisines
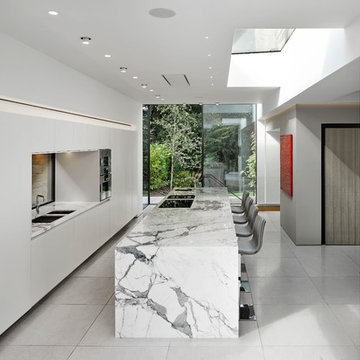
Aménagement d'une cuisine américaine parallèle et encastrable contemporaine avec un évier encastré, un placard à porte plane, des portes de placard blanches, plan de travail en marbre, îlot et un sol blanc.
1
