Idées déco de cuisines
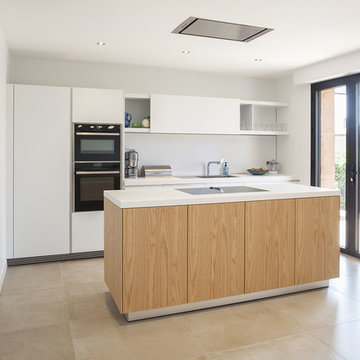
Photographe: Serge Demailly
Une cuisine mixte Bulthaup, assemblage des 2 collections B3 et B1. L’îlot avec ses façades en chêne naturel et un plan épais pour y intégrer la cuisson. Linéaire arrière en laque blanche avec en partie haute les tablettes avec porte
coulissante caractéristique de la gamme B1.
La table et le banc Big Foot de E15 sont complétés par les chaises et fauteuils DSW et DAW de Ray et Charles Eames chez Vitra.
Année du projet : 2017

Interior Design: Ilana Cohen | Styling & Photos: Sarah Owen
Idées déco pour une cuisine bicolore classique avec un évier de ferme, un plan de travail en quartz modifié, une crédence blanche, un électroménager en acier inoxydable, îlot, un sol marron, un plan de travail blanc, un placard à porte shaker, des portes de placard bleues, une crédence en carrelage métro, parquet foncé et fenêtre au-dessus de l'évier.
Idées déco pour une cuisine bicolore classique avec un évier de ferme, un plan de travail en quartz modifié, une crédence blanche, un électroménager en acier inoxydable, îlot, un sol marron, un plan de travail blanc, un placard à porte shaker, des portes de placard bleues, une crédence en carrelage métro, parquet foncé et fenêtre au-dessus de l'évier.

This re-imagined open plan space where a white gloss galley once stood offers a stylish update on the traditional kitchen layout.
Individually spaced tall cabinets are recessed in to a hidden wall to the left to create a sense of a wider space than actually exists and the removal of all wall cabinets opens out the room to add much needed light and create a vista. Focus is drawn down the kitchen elongating it once more with the use of patterned tiles creating a central carpet.
Katie Lee
Trouvez le bon professionnel près de chez vous

Locally grown American Hickory floors with natural color and grain variation sawn in the USA and available mill-direct from Hull Forest Products. Nationwide shipping 1-800-928-9602. https://www.hullforest.com.
Photo by Matt Delphenich.

Idée de décoration pour une grande cuisine américaine tradition en U avec des portes de placard blanches, une crédence blanche, un électroménager en acier inoxydable, parquet foncé, îlot, un évier de ferme, un plan de travail en granite, une crédence en dalle de pierre, un sol marron et un placard avec porte à panneau encastré.
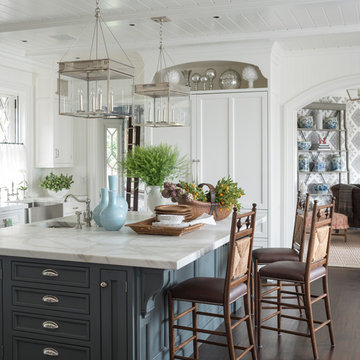
This bright new kitchen features a painted Nantucket beadboard ceiling, dropped beams, and random width Black walnut floors.
Cette image montre une grande cuisine encastrable traditionnelle en U avec un évier de ferme, un placard avec porte à panneau encastré, des portes de placard blanches, plan de travail en marbre, une crédence blanche, parquet foncé, îlot et un sol marron.
Cette image montre une grande cuisine encastrable traditionnelle en U avec un évier de ferme, un placard avec porte à panneau encastré, des portes de placard blanches, plan de travail en marbre, une crédence blanche, parquet foncé, îlot et un sol marron.

alyssa kirsten
Idée de décoration pour une petite cuisine urbaine en U avec un placard avec porte à panneau encastré, une crédence en carrelage métro, un électroménager en acier inoxydable, une crédence blanche, des portes de placard blanches et parquet foncé.
Idée de décoration pour une petite cuisine urbaine en U avec un placard avec porte à panneau encastré, une crédence en carrelage métro, un électroménager en acier inoxydable, une crédence blanche, des portes de placard blanches et parquet foncé.

Homeowner needed more light, more room, more style. We knocked out the wall between kitchen and dining room and replaced old window with a larger one. New stained cabinets, Soapstone countertops, and full-height tile backsplash turned this once inconvenient,d ark kitchen into an inviting and beautiful space.
We relocated the refrigerator and applied cabinet panels. The new duel-fuel range provides the utmost in cooking options. A farm sink brings another appealing design element into the clean-up area.
New lighting plan includes undercabinet lighting, recessed lighting in the dining room, and pendant light fixtures over the island.
New wood flooring was woven in with existing to create a seamless expanse of beautiful hardwood. New wood beams were stained to match the floor bringing even more warmth and charm to this kitchen.
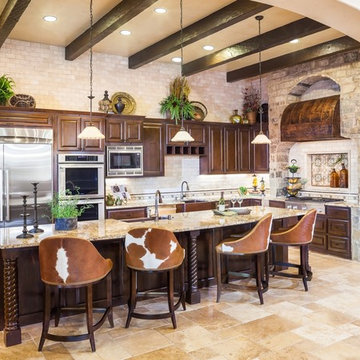
This island is huge! about 13' long!
Notice the tile to the ceiling- it makes a substantial impact- always do that if you can!
Réalisation d'une grande cuisine ouverte méditerranéenne en L et bois foncé avec un évier de ferme, un placard avec porte à panneau surélevé, une crédence beige, un électroménager en acier inoxydable, îlot, un sol beige, un plan de travail en granite, un sol en travertin et un plan de travail beige.
Réalisation d'une grande cuisine ouverte méditerranéenne en L et bois foncé avec un évier de ferme, un placard avec porte à panneau surélevé, une crédence beige, un électroménager en acier inoxydable, îlot, un sol beige, un plan de travail en granite, un sol en travertin et un plan de travail beige.
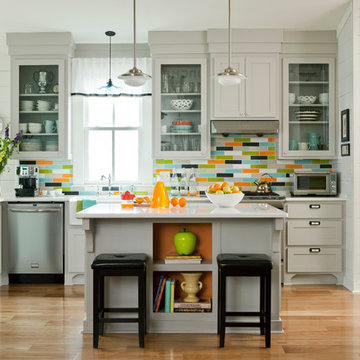
Lovely custom kitchen! Colorful, fun, and functional...
Design/Build credit: Bret and Jennifer Franks
Photo credit: Rett Peek
Cette image montre une cuisine traditionnelle avec un évier de ferme, un placard à porte vitrée, des portes de placard grises, un plan de travail en quartz modifié, une crédence multicolore et une crédence en céramique.
Cette image montre une cuisine traditionnelle avec un évier de ferme, un placard à porte vitrée, des portes de placard grises, un plan de travail en quartz modifié, une crédence multicolore et une crédence en céramique.
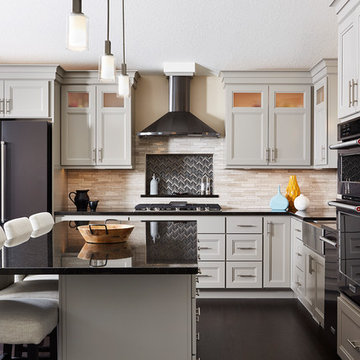
Cette photo montre une cuisine chic en L avec un évier de ferme, un placard avec porte à panneau encastré, une crédence beige, une crédence en carreau briquette, parquet foncé, îlot et des portes de placard grises.
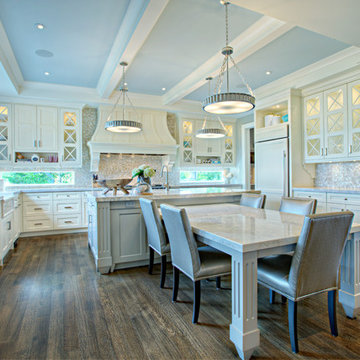
Inspiration pour une cuisine américaine encastrable traditionnelle avec un placard à porte shaker, des portes de placard blanches, un plan de travail en granite, une crédence multicolore, une crédence en mosaïque et un évier de ferme.
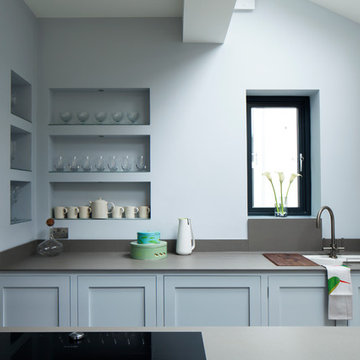
Helen Jermyn
Réalisation d'une cuisine parallèle design avec un évier encastré, un placard à porte shaker et des portes de placard bleues.
Réalisation d'une cuisine parallèle design avec un évier encastré, un placard à porte shaker et des portes de placard bleues.
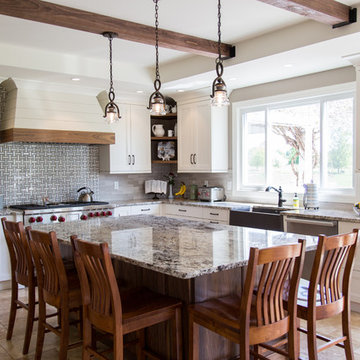
Tile weave behind the stove with Alaska White granite
Réalisation d'une cuisine tradition en L avec un évier de ferme, un placard avec porte à panneau encastré, des portes de placard blanches, une crédence multicolore, un électroménager en acier inoxydable, îlot, un sol beige, un plan de travail multicolore, un plan de travail en granite, un sol en calcaire et fenêtre au-dessus de l'évier.
Réalisation d'une cuisine tradition en L avec un évier de ferme, un placard avec porte à panneau encastré, des portes de placard blanches, une crédence multicolore, un électroménager en acier inoxydable, îlot, un sol beige, un plan de travail multicolore, un plan de travail en granite, un sol en calcaire et fenêtre au-dessus de l'évier.
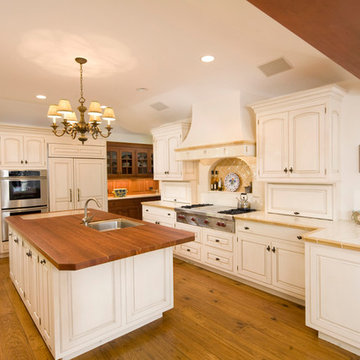
A kitchen any home chef would dream of, featuring a large island with a built-in sink and custom cabinetry. © Holly Lepere
Idées déco pour une grande cuisine américaine encastrable méditerranéenne en L avec un évier encastré, un placard avec porte à panneau surélevé, des portes de placard blanches, plan de travail carrelé, une crédence en céramique, parquet clair, îlot et une crédence beige.
Idées déco pour une grande cuisine américaine encastrable méditerranéenne en L avec un évier encastré, un placard avec porte à panneau surélevé, des portes de placard blanches, plan de travail carrelé, une crédence en céramique, parquet clair, îlot et une crédence beige.
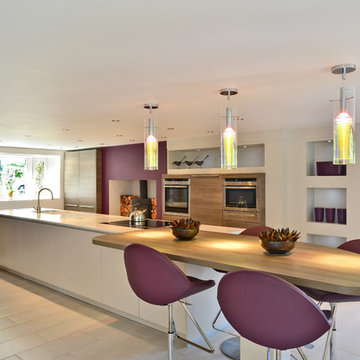
The couple really wanted to give the property an open plan contemporary feel to create a large family kitchen, dining room and lounge perfect to entertain in.
A great space saving Utility area in the kitchen was designed with a curved wall to make the space flow. A clever pocket door which slides into the wall enabled the space to be just wide enough to fit a washing machine, dryer and shelving to create a walk in pantry area. The shaope is complimented by mirroring the curved wall on the breakfast bar, which gives a soft flowing feel when you enter the kitchen.
A large island at the centre of the kitchen houses the Hob and Sink. The low ceiling height was quite a challenge so a Downdraught extractor was fitted which comes out of the worktop. This works very efficiently and keeps the streamlined open feel to the room.
The couple have kept some of the original features including the fireplace where they have installed a log burning stove. The fridges and ovens have been designed either side of this.
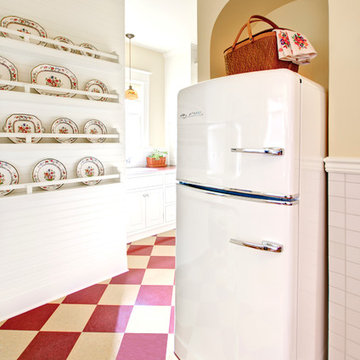
Like the walls surrounding it, the new archway behind the retro refrigerator is made of traditional, silky plaster. - Mitchell Snyder Photography
Réalisation d'une cuisine tradition fermée avec un placard avec porte à panneau surélevé, des portes de placard blanches, une crédence blanche, un électroménager blanc et un sol multicolore.
Réalisation d'une cuisine tradition fermée avec un placard avec porte à panneau surélevé, des portes de placard blanches, une crédence blanche, un électroménager blanc et un sol multicolore.
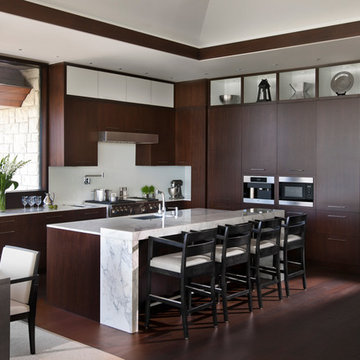
Calacatta Marble counter tops with a waterfall edge on the island is complimented by the rich ribbon sapele cabinetry. All custom done to fit the space, this functional kitchen is surrounded by beautiful views and lots of natural light that bring out the wood grain in the cabinetry
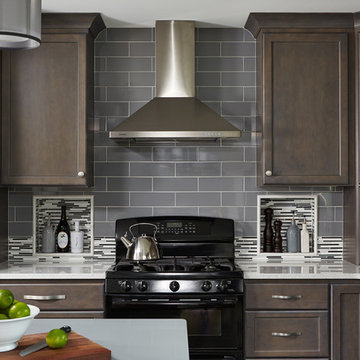
Idées déco pour une cuisine classique en bois foncé avec un placard avec porte à panneau encastré, une crédence grise, une crédence en carrelage métro, un électroménager noir et îlot.
Idées déco de cuisines
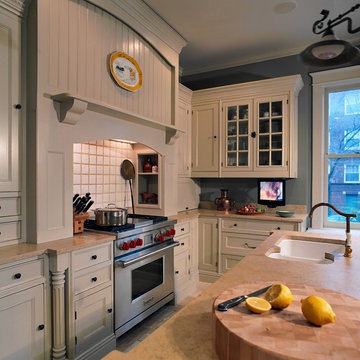
Cette photo montre une cuisine chic avec un évier encastré, un placard avec porte à panneau encastré, des portes de placard beiges et une crédence blanche.
1