Idées déco de cuisines avec placards
Trier par :
Budget
Trier par:Populaires du jour
1 - 20 sur 1 034 photos

This beautiful Birmingham, MI home had been renovated prior to our clients purchase, but the style and overall design was not a fit for their family. They really wanted to have a kitchen with a large “eat-in” island where their three growing children could gather, eat meals and enjoy time together. Additionally, they needed storage, lots of storage! We decided to create a completely new space.
The original kitchen was a small “L” shaped workspace with the nook visible from the front entry. It was completely closed off to the large vaulted family room. Our team at MSDB re-designed and gutted the entire space. We removed the wall between the kitchen and family room and eliminated existing closet spaces and then added a small cantilevered addition toward the backyard. With the expanded open space, we were able to flip the kitchen into the old nook area and add an extra-large island. The new kitchen includes oversized built in Subzero refrigeration, a 48” Wolf dual fuel double oven range along with a large apron front sink overlooking the patio and a 2nd prep sink in the island.
Additionally, we used hallway and closet storage to create a gorgeous walk-in pantry with beautiful frosted glass barn doors. As you slide the doors open the lights go on and you enter a completely new space with butcher block countertops for baking preparation and a coffee bar, subway tile backsplash and room for any kind of storage needed. The homeowners love the ability to display some of the wine they’ve purchased during their travels to Italy!
We did not stop with the kitchen; a small bar was added in the new nook area with additional refrigeration. A brand-new mud room was created between the nook and garage with 12” x 24”, easy to clean, porcelain gray tile floor. The finishing touches were the new custom living room fireplace with marble mosaic tile surround and marble hearth and stunning extra wide plank hand scraped oak flooring throughout the entire first floor.

Central storage unit that comprises of a bespoke pull-out larder system and hoses the integrated fridge/freezer and further storage behind the top hung sliding door.

Joyelle West Photography
Cette image montre une arrière-cuisine traditionnelle de taille moyenne avec un placard sans porte, des portes de placard blanches, parquet clair, un évier de ferme, plan de travail en marbre, un électroménager en acier inoxydable et îlot.
Cette image montre une arrière-cuisine traditionnelle de taille moyenne avec un placard sans porte, des portes de placard blanches, parquet clair, un évier de ferme, plan de travail en marbre, un électroménager en acier inoxydable et îlot.

Cette image montre une cuisine traditionnelle en L avec un évier de ferme, un placard à porte shaker, des portes de placard blanches, plan de travail en marbre, une crédence grise, une crédence en carrelage métro, un électroménager en acier inoxydable, parquet clair, îlot et un sol beige.
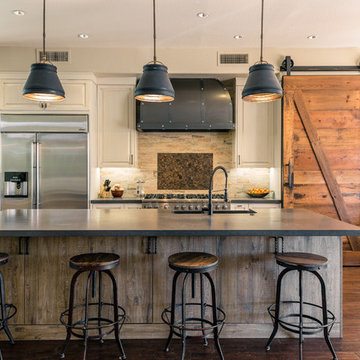
Idées déco pour une cuisine américaine campagne en L avec un évier encastré, un placard avec porte à panneau surélevé, des portes de placard beiges, un électroménager en acier inoxydable, parquet foncé et îlot.
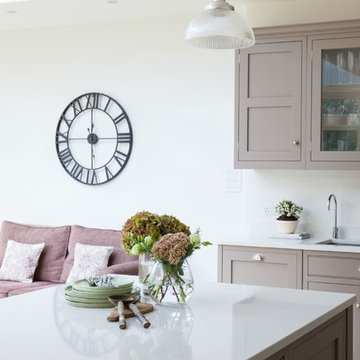
Anita Fraser
Inspiration pour une grande cuisine ouverte traditionnelle avec un placard à porte shaker et îlot.
Inspiration pour une grande cuisine ouverte traditionnelle avec un placard à porte shaker et îlot.
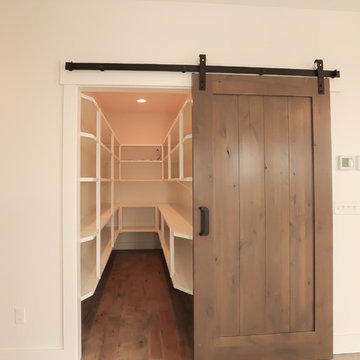
Cette photo montre une arrière-cuisine craftsman de taille moyenne avec un placard sans porte, des portes de placard blanches, un plan de travail en bois et parquet clair.

Cette photo montre une grande cuisine nature en L avec un évier de ferme, un placard à porte shaker, des portes de placard blanches, plan de travail en marbre, une crédence blanche, un électroménager en acier inoxydable, un sol en bois brun, îlot et une crédence en carrelage métro.
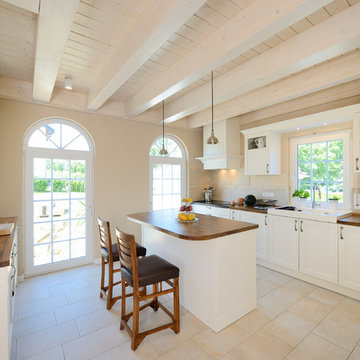
Idées déco pour une grande cuisine parallèle et encastrable méditerranéenne fermée avec un évier posé, un placard à porte shaker, des portes de placard blanches, un plan de travail en bois, une crédence beige, une crédence en céramique, îlot et un sol en carrelage de céramique.
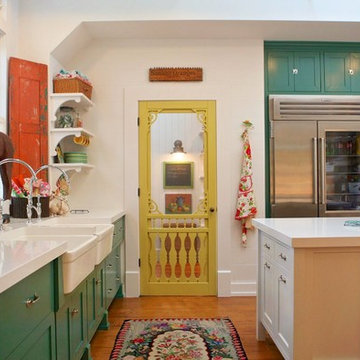
Kitchen with pantry behind screen door
Idées déco pour une cuisine campagne avec un évier de ferme, un placard à porte shaker, des portes de placards vertess, un plan de travail en quartz modifié, un électroménager en acier inoxydable, parquet clair et îlot.
Idées déco pour une cuisine campagne avec un évier de ferme, un placard à porte shaker, des portes de placards vertess, un plan de travail en quartz modifié, un électroménager en acier inoxydable, parquet clair et îlot.

alyssa kirsten
Idée de décoration pour une petite cuisine urbaine en U avec un placard avec porte à panneau encastré, une crédence en carrelage métro, un électroménager en acier inoxydable, une crédence blanche, des portes de placard blanches et parquet foncé.
Idée de décoration pour une petite cuisine urbaine en U avec un placard avec porte à panneau encastré, une crédence en carrelage métro, un électroménager en acier inoxydable, une crédence blanche, des portes de placard blanches et parquet foncé.

Creating access to a new outdoor balcony, architect Mary Cerrone replaced the window with a full-pane glass door. The challenge of a narrow thoroughfare was overcome by implementing a sliding screen, which when opened slides into a pocket behind the refrigerator.
By placing a focal point of bright color in the doorway, the room gains a feeling of greater depth, while the dying process of the wood mirrors that of the cabinetry.
Door Hardware: Flat Track Series, barndoorhardware.com
Photo: Adrienne DeRosa Photography © 2013 Houzz
Design: Mary Cerrone
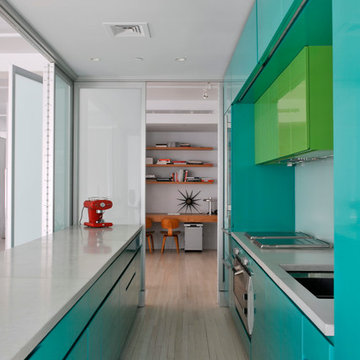
Cette photo montre une cuisine parallèle moderne avec un électroménager en acier inoxydable, un placard à porte plane et des portes de placard turquoises.

Renovation and reconfiguration of a 4500 sf loft in Tribeca. The main goal of the project was to better adapt the apartment to the needs of a growing family, including adding a bedroom to the children's wing and reconfiguring the kitchen to function as the center of family life. One of the main challenges was to keep the project on a very tight budget without compromising the high-end quality of the apartment.
Project team: Richard Goodstein, Emil Harasim, Angie Hunsaker, Michael Hanson
Contractor: Moulin & Associates, New York
Photos: Tom Sibley

Idée de décoration pour une cuisine encastrable design avec un placard à porte vitrée, un évier de ferme, un plan de travail en bois, des portes de placard blanches, une crédence bleue et une crédence en carrelage métro.
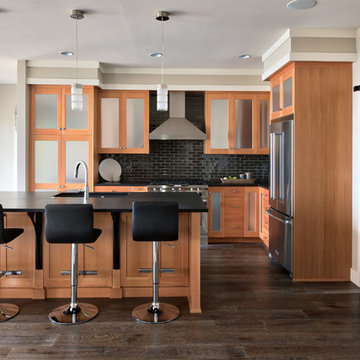
Scott Amundson Photography
Idée de décoration pour une cuisine tradition en L et bois clair avec un évier encastré, un placard avec porte à panneau encastré, une crédence noire, une crédence en carrelage métro, un électroménager en acier inoxydable, parquet foncé, îlot, un sol marron et plan de travail noir.
Idée de décoration pour une cuisine tradition en L et bois clair avec un évier encastré, un placard avec porte à panneau encastré, une crédence noire, une crédence en carrelage métro, un électroménager en acier inoxydable, parquet foncé, îlot, un sol marron et plan de travail noir.
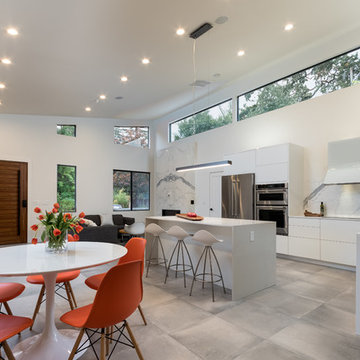
interior design details, kitchen remodel, white appliances
Exemple d'une cuisine ouverte moderne en L de taille moyenne avec un placard à porte plane, des portes de placard blanches, une crédence blanche, un électroménager en acier inoxydable, îlot, un plan de travail en quartz, une crédence en dalle de pierre, un évier encastré, sol en béton ciré et un sol gris.
Exemple d'une cuisine ouverte moderne en L de taille moyenne avec un placard à porte plane, des portes de placard blanches, une crédence blanche, un électroménager en acier inoxydable, îlot, un plan de travail en quartz, une crédence en dalle de pierre, un évier encastré, sol en béton ciré et un sol gris.

Idée de décoration pour une petite cuisine ouverte linéaire asiatique en bois brun avec un évier posé, un placard à porte plane, une crédence blanche, une crédence en céramique, un électroménager en acier inoxydable et aucun îlot.
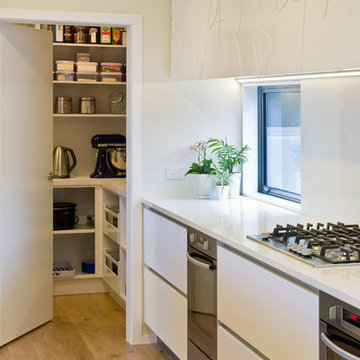
Paul McCredie Photography
Cette photo montre une cuisine moderne avec un placard à porte plane, des portes de placard blanches et un sol en bois brun.
Cette photo montre une cuisine moderne avec un placard à porte plane, des portes de placard blanches et un sol en bois brun.
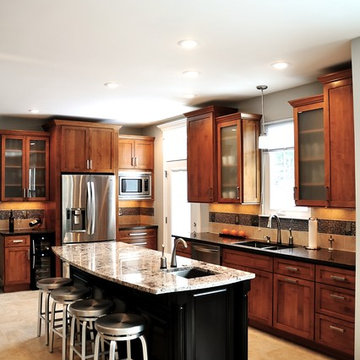
Idée de décoration pour une cuisine tradition en L et bois brun avec un placard à porte shaker et un électroménager en acier inoxydable.
Idées déco de cuisines avec placards
1