Idées déco de cuisines avec différentes finitions de placard
Trier par :
Budget
Trier par:Populaires du jour
1 - 20 sur 42 photos
1 sur 3
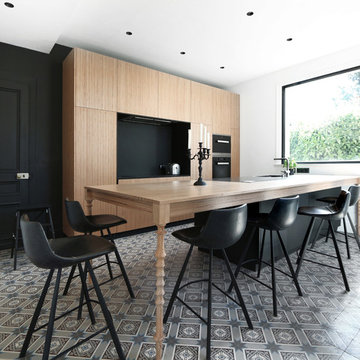
Réalisation d'une cuisine parallèle et grise et noire design en bois brun avec un placard à porte plane, un plan de travail en bois, une crédence noire, un électroménager en acier inoxydable, îlot, un sol gris et un plan de travail marron.

La cuisine entièrement noire est ouverte sur la salle à manger. Elle est séparée de l'escalier par une verrière de type atelier et sert de garde-corps. L'îlot qui intègre les plaque de cuisson et une hotte sous plan permet de prendre les repas en famille.
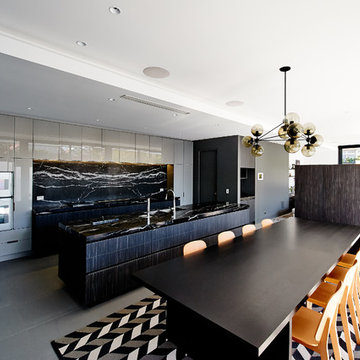
Dean Schmedig Photographer
Exemple d'une grande cuisine américaine parallèle et grise et noire tendance avec un évier encastré, un placard à porte plane, des portes de placard grises, plan de travail en marbre, une crédence noire, une crédence en dalle de pierre, un sol en carrelage de porcelaine, îlot, un électroménager en acier inoxydable et plan de travail noir.
Exemple d'une grande cuisine américaine parallèle et grise et noire tendance avec un évier encastré, un placard à porte plane, des portes de placard grises, plan de travail en marbre, une crédence noire, une crédence en dalle de pierre, un sol en carrelage de porcelaine, îlot, un électroménager en acier inoxydable et plan de travail noir.
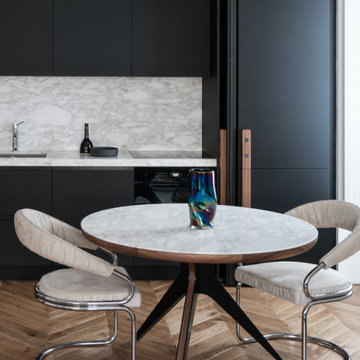
Designed by Fabio Fantolino, Lagrange House is located in the heart of the city of Turin. Two apartments in one inhabited by mother and son, perceived as a single space that may be divided allowing each to preserve a sense of individual personality and independence.
The internal design is inspired by the styles of the 1950’s and 1970’s, each a contamination of the other.
The hand-sanded Hungarian oak herringbone flooring sets the scene forthe entire project. Some items are found in both apartments: the handles, the round table in the dining area.
The mother resides in the larger apartment, which is elegant and sophisticated thanks to the richness of the materials used, the marble, the fabric and the highly polished steel features.
The flavour of the 1950s finds its greatest expression in the living area which, apart from its elegance offers different areas of expression. The conversation area is developed around a Minotti Freeman Tailor sofa, featuring a rigorous cotton titanium-coloured fabric and a double-stitched linearmotif, typical of the 1950's, contrasting with soft elements such as carpets, De La Cuona pale pink velvet-covered armchairs with Bowl by Mater tables at their sides. The study area has a walnut desk, softened by the light from an Aballs T by Parachilna suspension Lamp. The Calacatta gold marble table surrounded by dark velvet Verpan chairs with a black structure is in the centre of the dining area, illuminated by the warm light from a black Tango lamp from the Phanto collection.
The setting is completed by two parallel niches and a black burnished iron archway: a glass showcase for dishes and an opening allowing for a glimpse of the kitchen in black fenix with shelving in American walnut enriched with Calacatta gold marble interspersed by TopanVP6 coloured pendants by &Tradition.
The guest bathroom maximizes the richness of Arabescato marble used as a vertical lining which contrasts with the aquamarine door of the washbasin cabinet with circular walnut particulars.
The upstairs sleeping area is conceived as a haven, an intimate place between the delicacy of light grey wood panelling, a Phanto PawFloor lamp and a Verner Panton black flowerpot bedside lamp. To further define this atmosphere, the Gubi Beetle Chair seat with a black structure and velvet lining and the table lamp designed by the architect Fabio Fantolino.
The smaller apartment has a design closer to the '70s. The loung has a more contemporary and informal air, a Percival Lafer vintage leather armchair, a petrol-coloured Gianfranco Frattini for Tacchini sofa and light alcantara chrome-plated tubular chairs.
The kitchen can be closed-in on itself, serving as a background to the dining area. The guest bathroom has dark tones in red Levanto marble with details in black and chromed iron.
The sleeping area features a blue velvet headboard and a corner white panelling in the corner that houses a wall cabinet, bedside table and custom made lamp.
The bond between the two home owners and, consequently, between the two apartments is underlined by the seamlessly laid floor and airs details that represent a unique design that adapts and models the personality of the individual, revisiting different historical eras that are exalted by the use of contemporary design icons.
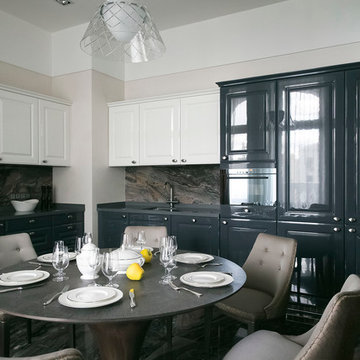
Юдина Наталья, Борисова Юлия
Réalisation d'une cuisine grise et noire design en L fermée et de taille moyenne avec un évier 1 bac, un placard avec porte à panneau surélevé, un plan de travail en surface solide, une crédence grise, une crédence en dalle de pierre, un sol en marbre et des portes de placard grises.
Réalisation d'une cuisine grise et noire design en L fermée et de taille moyenne avec un évier 1 bac, un placard avec porte à panneau surélevé, un plan de travail en surface solide, une crédence grise, une crédence en dalle de pierre, un sol en marbre et des portes de placard grises.
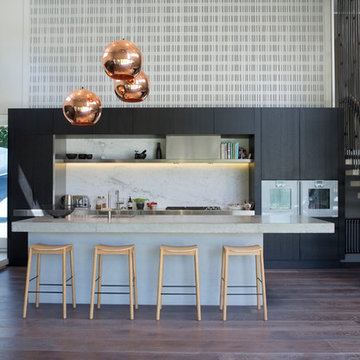
Tash Hopkins
Réalisation d'une cuisine grise et noire design en L avec un placard à porte plane, des portes de placard noires, une crédence blanche, une crédence en dalle de pierre, un sol en bois brun, îlot et un électroménager en acier inoxydable.
Réalisation d'une cuisine grise et noire design en L avec un placard à porte plane, des portes de placard noires, une crédence blanche, une crédence en dalle de pierre, un sol en bois brun, îlot et un électroménager en acier inoxydable.
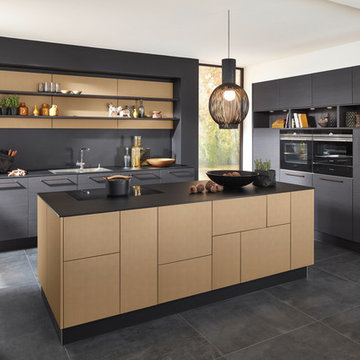
Cette image montre une cuisine américaine parallèle, encastrable et grise et noire minimaliste en bois foncé de taille moyenne avec un évier encastré, un placard à porte plane, un plan de travail en stratifié, sol en béton ciré et îlot.
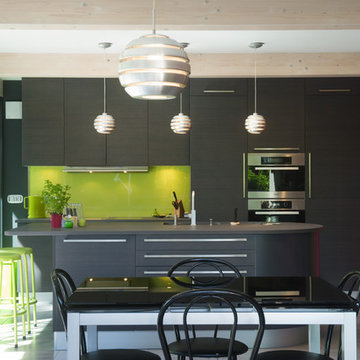
SK CONCEPT
Idée de décoration pour une cuisine américaine parallèle et grise et noire design de taille moyenne avec un placard à porte plane, des portes de placard grises, une crédence verte, une crédence en feuille de verre, un électroménager en acier inoxydable et îlot.
Idée de décoration pour une cuisine américaine parallèle et grise et noire design de taille moyenne avec un placard à porte plane, des portes de placard grises, une crédence verte, une crédence en feuille de verre, un électroménager en acier inoxydable et îlot.
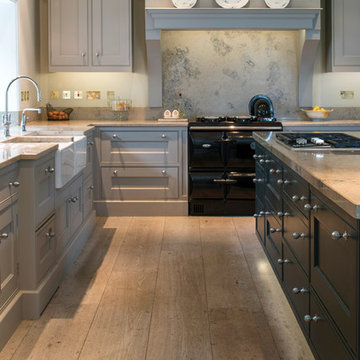
Photography by Gareth Byrne
Interior Design by Maria Fenlon www.mariafenlon.com
Aménagement d'une grande cuisine ouverte grise et noire campagne en L avec un évier de ferme, des portes de placard grises, un plan de travail en granite, une crédence grise, une crédence en carrelage de pierre, un électroménager en acier inoxydable, parquet clair et îlot.
Aménagement d'une grande cuisine ouverte grise et noire campagne en L avec un évier de ferme, des portes de placard grises, un plan de travail en granite, une crédence grise, une crédence en carrelage de pierre, un électroménager en acier inoxydable, parquet clair et îlot.
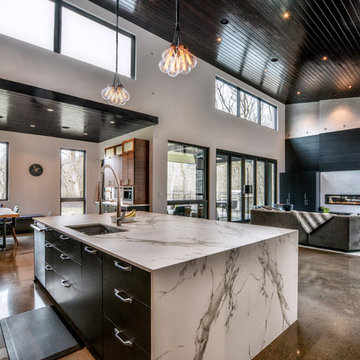
Dekton 'Aura'
Cette image montre une cuisine ouverte grise et noire design en L avec un évier encastré, un placard à porte plane, des portes de placard noires, un électroménager en acier inoxydable et un sol gris.
Cette image montre une cuisine ouverte grise et noire design en L avec un évier encastré, un placard à porte plane, des portes de placard noires, un électroménager en acier inoxydable et un sol gris.

Susanna Cots · Interior Design
Inspiration pour une grande cuisine ouverte grise et noire design en L avec un placard à porte plane, des portes de placard noires, une péninsule, un évier encastré, une crédence blanche, un électroménager noir et parquet clair.
Inspiration pour une grande cuisine ouverte grise et noire design en L avec un placard à porte plane, des portes de placard noires, une péninsule, un évier encastré, une crédence blanche, un électroménager noir et parquet clair.
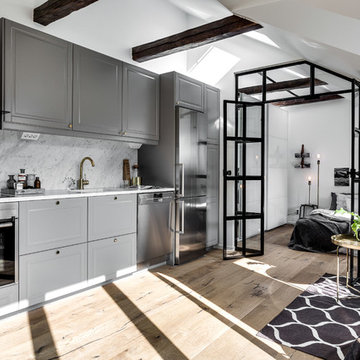
Henrik Nero
Inspiration pour une cuisine ouverte linéaire et grise et noire urbaine de taille moyenne avec un placard avec porte à panneau surélevé, des portes de placard grises, une crédence grise, un électroménager en acier inoxydable, parquet clair et aucun îlot.
Inspiration pour une cuisine ouverte linéaire et grise et noire urbaine de taille moyenne avec un placard avec porte à panneau surélevé, des portes de placard grises, une crédence grise, un électroménager en acier inoxydable, parquet clair et aucun îlot.
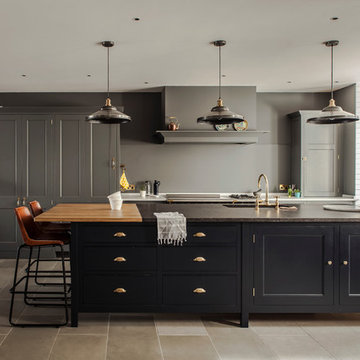
Aménagement d'une cuisine linéaire et grise et noire classique avec un placard avec porte à panneau encastré, des portes de placard noires et îlot.
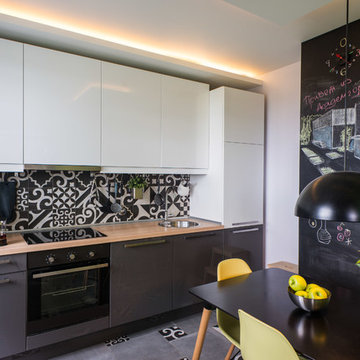
Aménagement d'une cuisine américaine linéaire et grise et noire contemporaine avec un évier posé, un placard à porte plane, un plan de travail en bois, une crédence multicolore, une crédence en céramique, sol en béton ciré et aucun îlot.
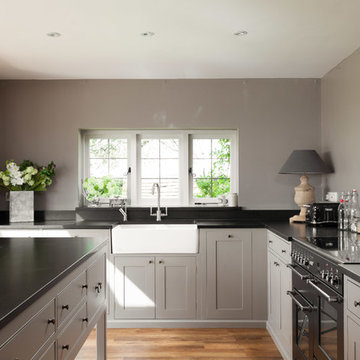
Ryan Wicks Photography
Aménagement d'une cuisine grise et noire campagne avec un évier de ferme, des portes de placard grises et îlot.
Aménagement d'une cuisine grise et noire campagne avec un évier de ferme, des portes de placard grises et îlot.
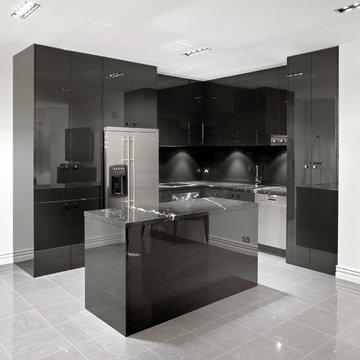
Client's brief was clean sophisticated lines with minimalistic colour pallet. He requested that the space was designed to look very glamorous but still allowing him to entertaining comfortably. We combined old pieces like a pair of Louis chairs but gave them a modern twist with painting them in a high gloss black with a stripped Black Velvet fabric.
As the space was quite small we introduced items and furniture that wood give the room more visual space, like the glass and chrome coffee table and the mirrored obelisks.
In the bedrooms we designed a black and white carpet and used mirror panels on the wadrobe to open up what was a small bedroom. The colour on the walls was a white followed by high gloss white on all skirtings, doors. The kitchen wekept minimalistic lines and went with high gloss black which in contrast with the black walls was very striking.
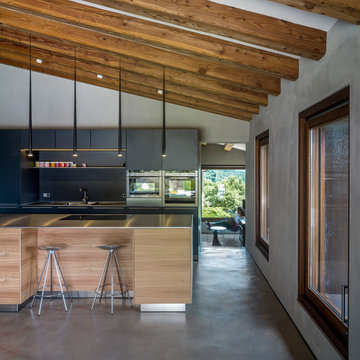
Fotografía: Jesús Granada
Réalisation d'une grande cuisine américaine parallèle et grise et noire design avec un placard à porte plane, des portes de placard noires, un plan de travail en inox, une crédence noire, un électroménager en acier inoxydable, sol en béton ciré et îlot.
Réalisation d'une grande cuisine américaine parallèle et grise et noire design avec un placard à porte plane, des portes de placard noires, un plan de travail en inox, une crédence noire, un électroménager en acier inoxydable, sol en béton ciré et îlot.

Inspiration pour une petite cuisine ouverte linéaire, grise et blanche et grise et noire design avec un évier encastré, un placard à porte plane, des portes de placard noires, un plan de travail en bois, une crédence marron, un électroménager noir, un sol en carrelage de céramique et aucun îlot.
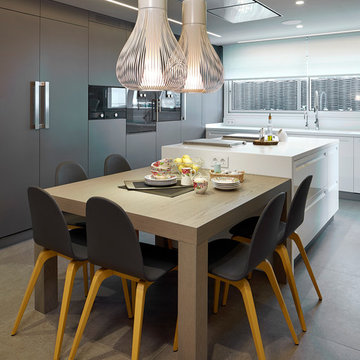
La arquitectura moderna que introdujimos en la reforma del ático dúplex de diseño Vibar habla por sí sola.
Desde luego, en este proyecto de interiorismo y decoración, el equipo de Molins Design afrontó distintos retos arquitectónicos. De entre todos los objetivos planteados para esta propuesta de diseño interior en Barcelona destacamos la optimización distributiva de toda la vivienda. En definitiva, lo que se pedía era convertir la casa en un hogar mucho más eficiente y práctico para sus propietarios.
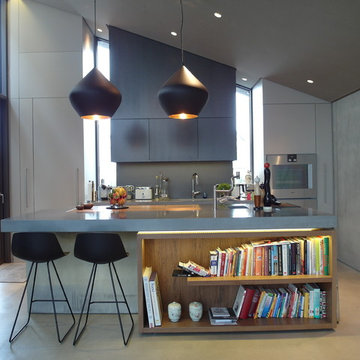
Photo: Christian Hofmann
Exemple d'une grande cuisine ouverte encastrable et grise et noire tendance avec un évier intégré, un placard à porte plane, des portes de placard grises, un plan de travail en béton, une crédence grise et îlot.
Exemple d'une grande cuisine ouverte encastrable et grise et noire tendance avec un évier intégré, un placard à porte plane, des portes de placard grises, un plan de travail en béton, une crédence grise et îlot.
Idées déco de cuisines avec différentes finitions de placard
1