Idées déco de cuisines
Trier par :
Budget
Trier par:Populaires du jour
1 - 20 sur 52 photos
1 sur 3

Anne Matheis Photography
Cette image montre une petite cuisine rustique en L avec un placard à porte shaker, des portes de placard bleues, un plan de travail en quartz modifié, une crédence blanche, une crédence en carrelage métro, un électroménager en acier inoxydable, un sol en carrelage de porcelaine, îlot et un évier encastré.
Cette image montre une petite cuisine rustique en L avec un placard à porte shaker, des portes de placard bleues, un plan de travail en quartz modifié, une crédence blanche, une crédence en carrelage métro, un électroménager en acier inoxydable, un sol en carrelage de porcelaine, îlot et un évier encastré.
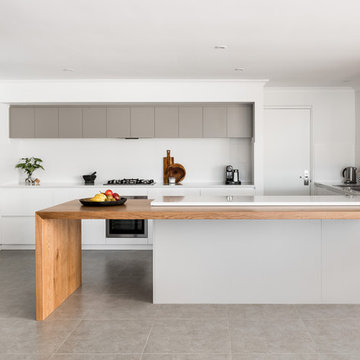
Cette photo montre une grande cuisine parallèle et bicolore moderne avec un évier posé, un placard à porte plane, des portes de placard blanches, un plan de travail en quartz modifié, une crédence blanche, une crédence en carreau de porcelaine, un électroménager en acier inoxydable, un sol en carrelage de porcelaine, îlot et un sol gris.
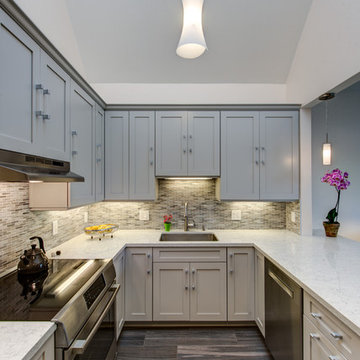
The client was recently widowed and had been wanting to remodel her kitchen for a long time. Although the floor plan of the space remained the same, the kitchen received a major makeover in terms of aesthetic and function to fit the style and needs of the client and her small dog in this water front residence.
The peninsula was brought down in height to achieve a more spacious and inviting feel into the living space and patio facing the water. Shades of gray were used to veer away from the all white kitchen and adding a dark gray entertainment unit really added drama to the space.
Schedule an appointment with one of our designers:
http://www.gkandb.com/contact-us/
DESIGNER: CJ LOWENTHAL
PHOTOGRAPHY: TREVE JOHNSON
CABINETS: DURA SUPREME CABINETRY

Dale Lang
Idée de décoration pour une cuisine ouverte bicolore design en L et bois clair de taille moyenne avec îlot, un placard à porte plane, un plan de travail en quartz modifié, un électroménager en acier inoxydable, un évier encastré, parquet en bambou, une crédence bleue et une crédence en feuille de verre.
Idée de décoration pour une cuisine ouverte bicolore design en L et bois clair de taille moyenne avec îlot, un placard à porte plane, un plan de travail en quartz modifié, un électroménager en acier inoxydable, un évier encastré, parquet en bambou, une crédence bleue et une crédence en feuille de verre.
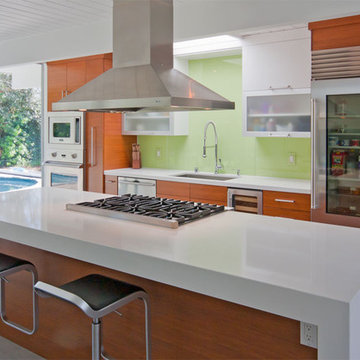
Contemporary kitchen using Crystal Cabinets in an Eichler home.
Aménagement d'une cuisine américaine parallèle contemporaine en bois brun de taille moyenne avec un électroménager en acier inoxydable, un placard à porte plane, un plan de travail en quartz modifié, une crédence verte, une crédence en feuille de verre, un sol en carrelage de porcelaine et îlot.
Aménagement d'une cuisine américaine parallèle contemporaine en bois brun de taille moyenne avec un électroménager en acier inoxydable, un placard à porte plane, un plan de travail en quartz modifié, une crédence verte, une crédence en feuille de verre, un sol en carrelage de porcelaine et îlot.
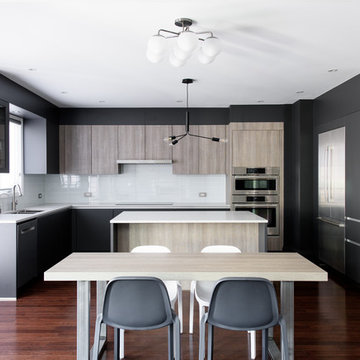
Astounding LEICHT open concept kitchen that displays the benefit of a high contrast space. Our matte Bondi-C cabinetry is paired up with Orlando stone oak to bring in texture and balance the contrast. This design utilizes the space by it’s U-shaped layout and a small island at the center for extra counter space. In addition, to the stainless steal appliances that are seamlessly integrated into the design.
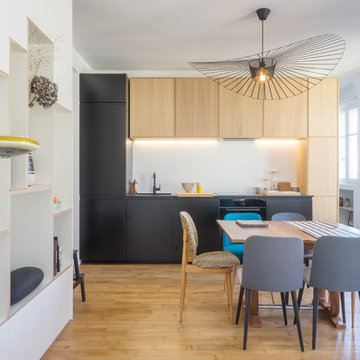
BAM - Because Architecture Matters
Cette photo montre une petite cuisine américaine linéaire, encastrable et bicolore rétro avec un évier encastré, une crédence blanche, un placard à porte plane, des portes de placard noires, un sol en bois brun, aucun îlot et un sol marron.
Cette photo montre une petite cuisine américaine linéaire, encastrable et bicolore rétro avec un évier encastré, une crédence blanche, un placard à porte plane, des portes de placard noires, un sol en bois brun, aucun îlot et un sol marron.

Amy Williams Photo
Idées déco pour une cuisine bicolore classique en U de taille moyenne avec un évier encastré, un placard avec porte à panneau encastré, des portes de placard blanches, un plan de travail en granite, une crédence blanche, une crédence en marbre, un électroménager en acier inoxydable, un sol en carrelage de porcelaine, îlot et un sol gris.
Idées déco pour une cuisine bicolore classique en U de taille moyenne avec un évier encastré, un placard avec porte à panneau encastré, des portes de placard blanches, un plan de travail en granite, une crédence blanche, une crédence en marbre, un électroménager en acier inoxydable, un sol en carrelage de porcelaine, îlot et un sol gris.
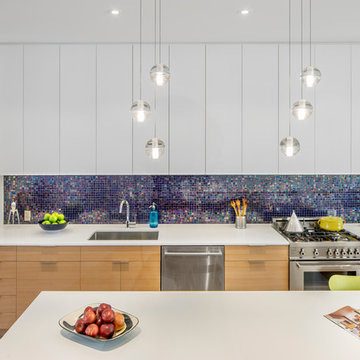
Steven Evans Photography
Idées déco pour une petite cuisine ouverte linéaire contemporaine en bois brun avec un évier encastré, un placard à porte plane, un plan de travail en quartz modifié, une crédence bleue, une crédence en carreau de verre, un électroménager en acier inoxydable, un sol en bois brun et îlot.
Idées déco pour une petite cuisine ouverte linéaire contemporaine en bois brun avec un évier encastré, un placard à porte plane, un plan de travail en quartz modifié, une crédence bleue, une crédence en carreau de verre, un électroménager en acier inoxydable, un sol en bois brun et îlot.
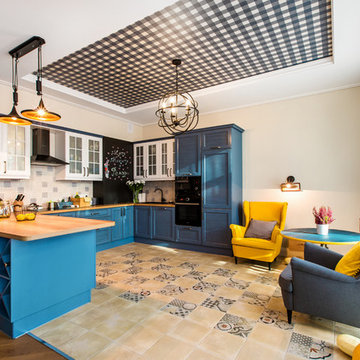
Aménagement d'une grande cuisine américaine bicolore classique en U avec un placard à porte vitrée, des portes de placard bleues, un plan de travail en bois, une crédence multicolore, un électroménager noir et une péninsule.
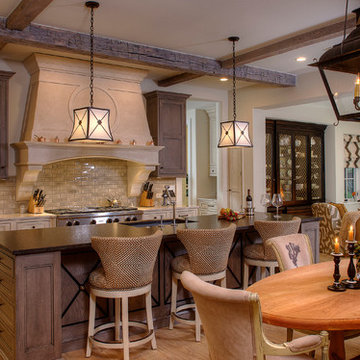
John Armich - Photography by John Armich
Réalisation d'une cuisine ouverte parallèle méditerranéenne en bois brun de taille moyenne avec un évier encastré, un placard à porte affleurante, une crédence beige, un électroménager en acier inoxydable, parquet clair et îlot.
Réalisation d'une cuisine ouverte parallèle méditerranéenne en bois brun de taille moyenne avec un évier encastré, un placard à porte affleurante, une crédence beige, un électroménager en acier inoxydable, parquet clair et îlot.
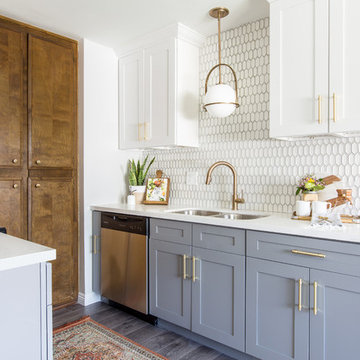
Natalia Robert
Idée de décoration pour une cuisine parallèle tradition avec un placard à porte shaker, un plan de travail en quartz, un évier 2 bacs, des portes de placard grises, une crédence blanche, un électroménager en acier inoxydable, parquet foncé et un plan de travail blanc.
Idée de décoration pour une cuisine parallèle tradition avec un placard à porte shaker, un plan de travail en quartz, un évier 2 bacs, des portes de placard grises, une crédence blanche, un électroménager en acier inoxydable, parquet foncé et un plan de travail blanc.
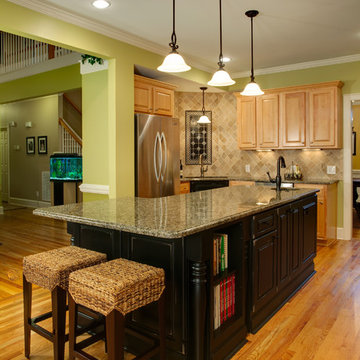
Inspiration pour une petite cuisine américaine traditionnelle en U avec un plan de travail en granite, un placard avec porte à panneau surélevé, une crédence beige, un évier encastré, une crédence en carrelage de pierre, un sol en bois brun et îlot.
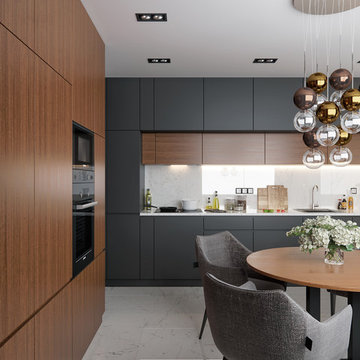
Inspiration pour une cuisine américaine design en bois brun de taille moyenne avec un placard à porte plane, une crédence en marbre, un sol en marbre, un sol blanc, un évier 1 bac, une crédence blanche et un plan de travail blanc.
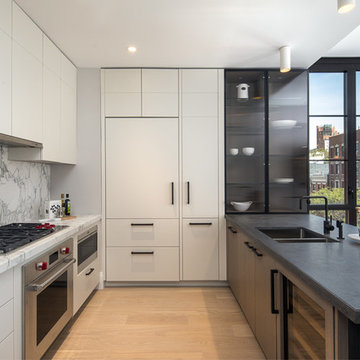
Aster Cucine's new multi units project in the East village of NYC supply Satin lacquer custom Italian cabinetry by Aster Cucine with limestone and Calacatta marble countertops and blackened metal hardware compose the expertly crafted open kitchen equipped with oversized appliances by Wolf, Bosch and Sub-Zero.
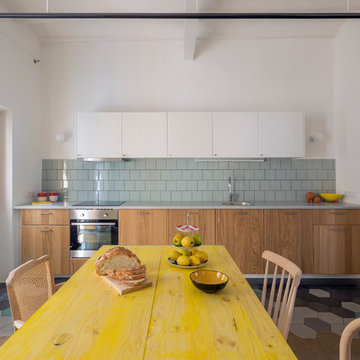
Nieve | Productora Audiovisual
Réalisation d'une cuisine américaine linéaire design en bois brun de taille moyenne avec un évier posé, un placard à porte plane, une crédence grise, un électroménager en acier inoxydable, aucun îlot, une crédence en céramique et un sol en carrelage de céramique.
Réalisation d'une cuisine américaine linéaire design en bois brun de taille moyenne avec un évier posé, un placard à porte plane, une crédence grise, un électroménager en acier inoxydable, aucun îlot, une crédence en céramique et un sol en carrelage de céramique.

Inspiration pour une petite cuisine ouverte linéaire design en bois foncé avec un placard à porte plane, un électroménager en acier inoxydable, un sol en bois brun, un évier encastré, un plan de travail en quartz, une crédence multicolore, une crédence en mosaïque et aucun îlot.
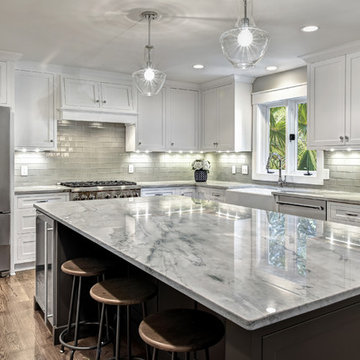
William Quarles
Idées déco pour une grande cuisine classique en U avec un évier de ferme, un placard à porte shaker, des portes de placard blanches, plan de travail en marbre, une crédence grise, un électroménager en acier inoxydable, parquet foncé, îlot et un sol marron.
Idées déco pour une grande cuisine classique en U avec un évier de ferme, un placard à porte shaker, des portes de placard blanches, plan de travail en marbre, une crédence grise, un électroménager en acier inoxydable, parquet foncé, îlot et un sol marron.
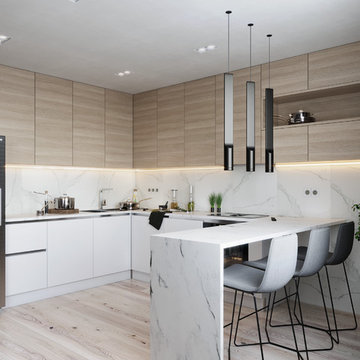
Idées déco pour une cuisine bicolore contemporaine en U et bois clair de taille moyenne avec un placard à porte plane, plan de travail en marbre, une crédence blanche, une crédence en marbre, parquet clair, un sol beige, un plan de travail blanc, un évier 2 bacs et une péninsule.

Two reception room walls were knocked down to create an open-plan kitchen dining space for our client, an interior designer, and her family. This truly bespoke kitchen, designed by Woodstock Furniture, features striking, stepped doors in a spray-painted French grey finish and charcoal grey spray-painted finish on the long, narrow island unit.
The client wanted to create more open space with an extension to house the utility room so the kitchen could be reserved for cooking, living and entertaining. Once building work was complete, Andrew Hall, chief designer and managing director of Woodstock Furniture, was enlisted to realise the client's vision - a minimalist, industrial-style, yet welcoming, open-plan kitchen with classic contemporary styling. The client had not had a bespoke kitchen so was looking forward to experiencing a quality feel and finish with all the cabinetry closing and aligning properly with plenty of storage factored in to the design.
A painted, pale grey colour scheme was chosen for the kitchen with a charcoal-grey island unit for a dramatic focal point. Stepped doors were designed to create a unique look to the bespoke cabinetry and a Victorian lamp post base was sourced from an architectural salvage yard to support the breakfast bar with an original, contrasting feature to the black island cabinets.
The island unit fits in perfectly with the room's proportions and was designed to be long and narrow to house the sink, integrated dishwasher, recycling needs, crockery and provide the perfect place for guests to gather when entertaining. The worktops on either side of the range cooker are used for food prep with a small sink for rinsing and draining, which doubles up as an ice sink for chilling wine at parties. This open-plan scheme includes a dining area, which leads off from the kitchen with space for seating ten people comfortably. Dark lights were installed to echo the sleek charcoal grey on the island unit and one of the pendant lights is directly above the tap to highlight the chrome finish with five lighting circuits in the kitchen and adjacent dining room.
Idées déco de cuisines
1