Idées déco de cuisines

Two Blue Star french door double ovens were incorporated into this large new build kitchen. One stack on each side of the double grill under the wood hood. On the stone columns, sconces were added for ambient lighting.
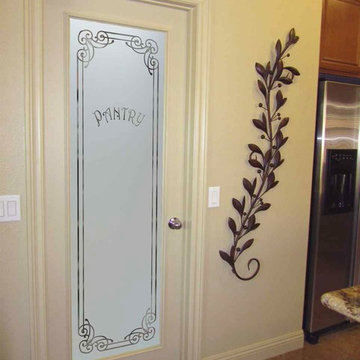
CUSTOMIZE YOUR GLASS PANTRY DOOR! Pantry Doors shipping is just $99 to most states, $159 to some East coast regions, custom packed and fully insured with a 1-4 day transit time. Available any size, as pantry door glass insert only or pre-installed in a door frame, with 8 wood types available. ETA for pantry doors will vary from 3-8 weeks depending on glass & door type.........Block the view, but brighten the look with a beautiful glass pantry door by Sans Soucie! Select from dozens of frosted glass designs, borders and letter styles! Sans Soucie creates their pantry door glass designs thru sandblasting the glass in different ways which create not only different effects, but different levels in price. Choose from the highest quality and largest selection of frosted glass pantry doors available anywhere! The "same design, done different" - with no limit to design, there's something for every decor, regardless of style. Inside our fun, easy to use online Glass and Door Designer at sanssoucie.com, you'll get instant pricing on everything as YOU customize your door and the glass, just the way YOU want it, to compliment and coordinate with your decor. When you're all finished designing, you can place your order right there online! Glass and doors ship worldwide, custom packed in-house, fully insured via UPS Freight. Glass is sandblast frosted or etched and pantry door designs are available in 3 effects: Solid frost, 2D surface etched or 3D carved. Visit or site to learn more!
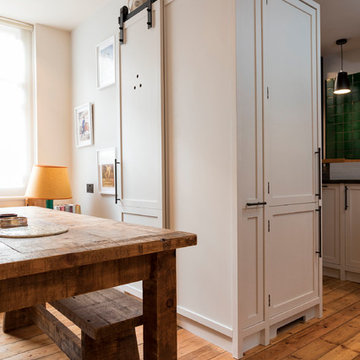
Central storage unit that comprises of a bespoke pull-out larder system and hoses the integrated fridge/freezer and further storage behind the top hung sliding door.
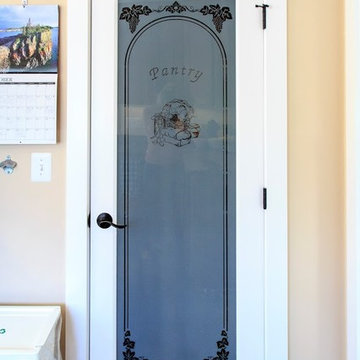
Exemple d'une cuisine nature de taille moyenne avec un sol en carrelage de porcelaine.
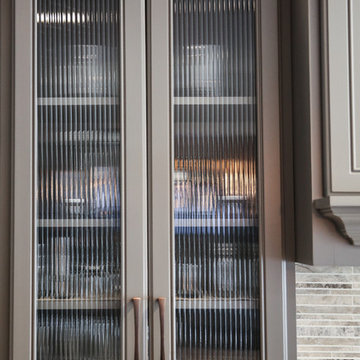
Tall fluted glass in cabinet doors. Looks Great!
Cette photo montre une cuisine américaine linéaire chic de taille moyenne avec un évier de ferme, un placard avec porte à panneau encastré, des portes de placard grises, un plan de travail en granite, une crédence multicolore, une crédence en marbre, un électroménager en acier inoxydable, un sol en bois brun, îlot, un sol beige et un plan de travail gris.
Cette photo montre une cuisine américaine linéaire chic de taille moyenne avec un évier de ferme, un placard avec porte à panneau encastré, des portes de placard grises, un plan de travail en granite, une crédence multicolore, une crédence en marbre, un électroménager en acier inoxydable, un sol en bois brun, îlot, un sol beige et un plan de travail gris.
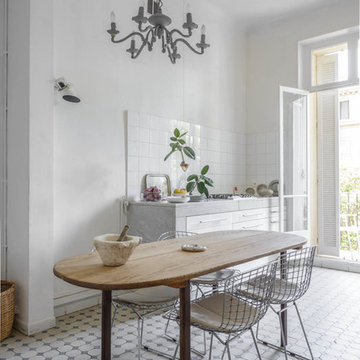
Luis Alvarez
Inspiration pour une grande cuisine américaine linéaire méditerranéenne avec des portes de placard blanches, une crédence blanche, une crédence en céramique et aucun îlot.
Inspiration pour une grande cuisine américaine linéaire méditerranéenne avec des portes de placard blanches, une crédence blanche, une crédence en céramique et aucun îlot.
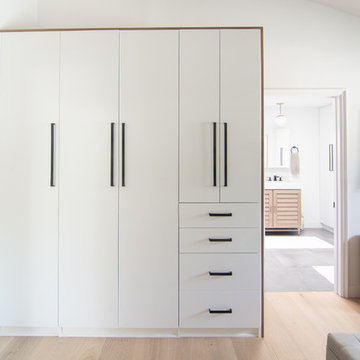
Bright and airy fits in this coastal abode with a pitched roof open floor plan. White cabinets, countertops, and shelves seamlessly blend in with the surrounding walls and disappear into the pitched ceiling above. Warm wood floors and organic accents keep the space cozy.
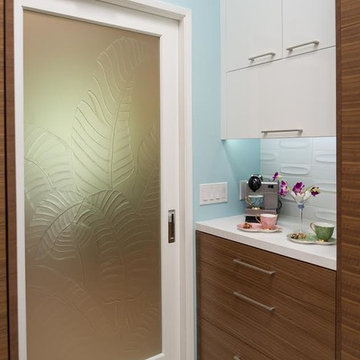
Inspiration pour une arrière-cuisine design en bois brun et L de taille moyenne avec un évier posé, un placard à porte plane, un plan de travail en surface solide, une crédence blanche, un électroménager en acier inoxydable, un sol en carrelage de porcelaine et îlot.
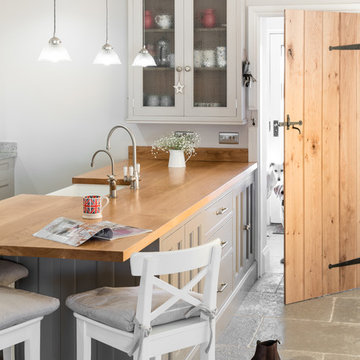
A contemporary kitchen in a rural farmhouse brings to life this large open space, featuring warm English Oak worktops and Quebec Yellow Timber units, all hand-crafted and hand-painted. Not forgetting the all important Quooker tap and an Aga, giving the perfect mix of classic and contemporary chic. Photo: Chris Ashwin
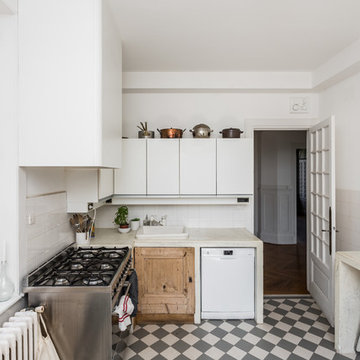
PICABEL par Jules Roeser
Idées déco pour une cuisine grise et blanche classique en L de taille moyenne et fermée avec des portes de placard blanches, un plan de travail en béton, une crédence blanche, une crédence en céramique, un évier posé, un placard à porte plane, un électroménager en acier inoxydable et aucun îlot.
Idées déco pour une cuisine grise et blanche classique en L de taille moyenne et fermée avec des portes de placard blanches, un plan de travail en béton, une crédence blanche, une crédence en céramique, un évier posé, un placard à porte plane, un électroménager en acier inoxydable et aucun îlot.

This beautiful Birmingham, MI home had been renovated prior to our clients purchase, but the style and overall design was not a fit for their family. They really wanted to have a kitchen with a large “eat-in” island where their three growing children could gather, eat meals and enjoy time together. Additionally, they needed storage, lots of storage! We decided to create a completely new space.
The original kitchen was a small “L” shaped workspace with the nook visible from the front entry. It was completely closed off to the large vaulted family room. Our team at MSDB re-designed and gutted the entire space. We removed the wall between the kitchen and family room and eliminated existing closet spaces and then added a small cantilevered addition toward the backyard. With the expanded open space, we were able to flip the kitchen into the old nook area and add an extra-large island. The new kitchen includes oversized built in Subzero refrigeration, a 48” Wolf dual fuel double oven range along with a large apron front sink overlooking the patio and a 2nd prep sink in the island.
Additionally, we used hallway and closet storage to create a gorgeous walk-in pantry with beautiful frosted glass barn doors. As you slide the doors open the lights go on and you enter a completely new space with butcher block countertops for baking preparation and a coffee bar, subway tile backsplash and room for any kind of storage needed. The homeowners love the ability to display some of the wine they’ve purchased during their travels to Italy!
We did not stop with the kitchen; a small bar was added in the new nook area with additional refrigeration. A brand-new mud room was created between the nook and garage with 12” x 24”, easy to clean, porcelain gray tile floor. The finishing touches were the new custom living room fireplace with marble mosaic tile surround and marble hearth and stunning extra wide plank hand scraped oak flooring throughout the entire first floor.

alyssa kirsten
Idée de décoration pour une petite cuisine urbaine en U avec un placard avec porte à panneau encastré, une crédence en carrelage métro, un électroménager en acier inoxydable, une crédence blanche, des portes de placard blanches et parquet foncé.
Idée de décoration pour une petite cuisine urbaine en U avec un placard avec porte à panneau encastré, une crédence en carrelage métro, un électroménager en acier inoxydable, une crédence blanche, des portes de placard blanches et parquet foncé.

A view of the kitchen where the custom ceiling is cut out to provide a slot for the hanging track lighting.
Aménagement d'une cuisine ouverte moderne en bois brun de taille moyenne avec un évier intégré, un plan de travail en inox, un placard à porte plane, un électroménager en acier inoxydable, parquet clair et îlot.
Aménagement d'une cuisine ouverte moderne en bois brun de taille moyenne avec un évier intégré, un plan de travail en inox, un placard à porte plane, un électroménager en acier inoxydable, parquet clair et îlot.
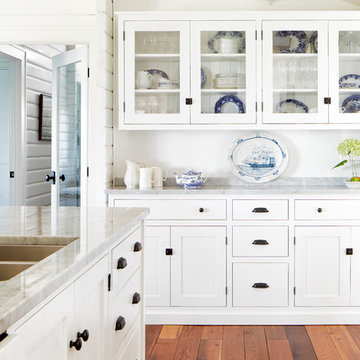
The Kitchen/Great room, the heart of our sunny and bright lakeside Ontario cottage.
Styling: Ann Marie Favot for Style at Home
Photography: Donna Griffith for Style at Home
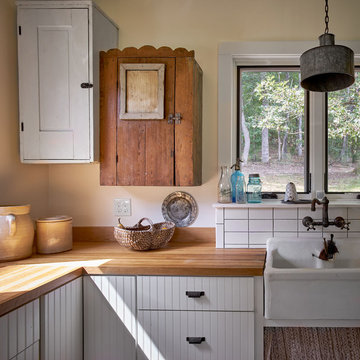
Bruce Cole Photography
Aménagement d'une cuisine campagne en L de taille moyenne avec un évier de ferme, un placard à porte affleurante, des portes de placard blanches et un plan de travail en bois.
Aménagement d'une cuisine campagne en L de taille moyenne avec un évier de ferme, un placard à porte affleurante, des portes de placard blanches et un plan de travail en bois.
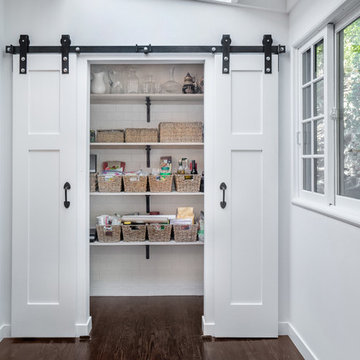
This kitchen was a complete redo including some foundation and framing work to a space that was built before below code.
Exemple d'une cuisine nature en U fermée et de taille moyenne avec un évier de ferme, un placard à porte shaker, des portes de placard blanches, un plan de travail en quartz modifié, une crédence blanche, une crédence en carreau de porcelaine, un électroménager en acier inoxydable, parquet foncé, une péninsule et un sol marron.
Exemple d'une cuisine nature en U fermée et de taille moyenne avec un évier de ferme, un placard à porte shaker, des portes de placard blanches, un plan de travail en quartz modifié, une crédence blanche, une crédence en carreau de porcelaine, un électroménager en acier inoxydable, parquet foncé, une péninsule et un sol marron.
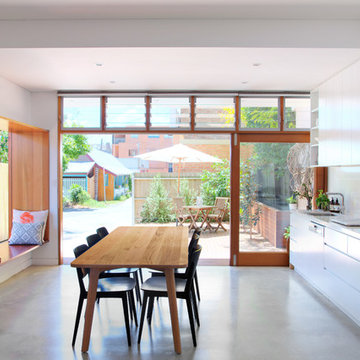
Open plan dining and kitchen area. Timber framed windows and doors provide many options for inside/outside living.
Photography Huw Lambert
Réalisation d'une cuisine américaine linéaire minimaliste avec un évier encastré, un placard à porte plane, un plan de travail en quartz modifié et une crédence blanche.
Réalisation d'une cuisine américaine linéaire minimaliste avec un évier encastré, un placard à porte plane, un plan de travail en quartz modifié et une crédence blanche.
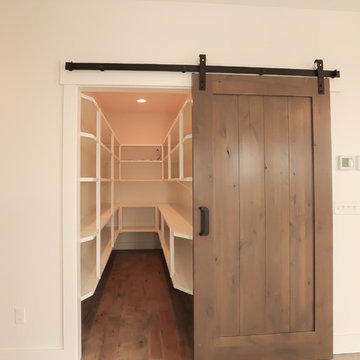
Cette photo montre une arrière-cuisine craftsman de taille moyenne avec un placard sans porte, des portes de placard blanches, un plan de travail en bois et parquet clair.
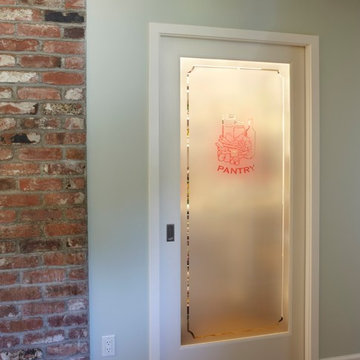
Cette photo montre une arrière-cuisine nature de taille moyenne avec un sol en bois brun, un sol marron, îlot, un placard à porte shaker, des portes de placard blanches et un électroménager en acier inoxydable.
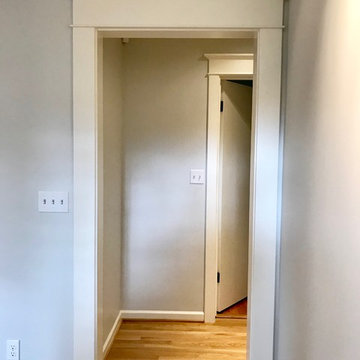
Door to hallway matching Living room trim.
Val Sporleder
Inspiration pour une petite cuisine américaine craftsman en L avec un évier encastré, un placard à porte shaker, des portes de placard blanches, un plan de travail en surface solide, une crédence bleue, une crédence en carreau de verre, un électroménager en acier inoxydable, parquet clair, un sol jaune et un plan de travail gris.
Inspiration pour une petite cuisine américaine craftsman en L avec un évier encastré, un placard à porte shaker, des portes de placard blanches, un plan de travail en surface solide, une crédence bleue, une crédence en carreau de verre, un électroménager en acier inoxydable, parquet clair, un sol jaune et un plan de travail gris.
Idées déco de cuisines
1