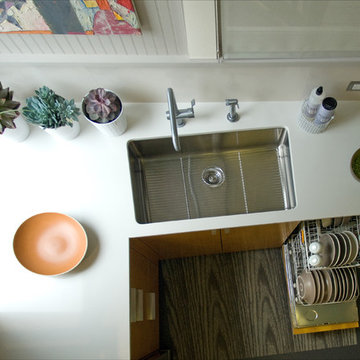Cuisine
Trier par :
Budget
Trier par:Populaires du jour
1 - 20 sur 26 photos
1 sur 3
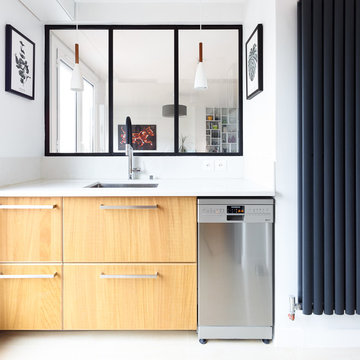
Réalisation d'une petite cuisine nordique en bois clair fermée avec un évier encastré, un placard à porte plane, une crédence blanche, un électroménager en acier inoxydable, un sol blanc, un plan de travail blanc, un plan de travail en quartz et aucun îlot.

Idées déco pour une petite cuisine ouverte scandinave en L avec un placard sans porte, un électroménager en acier inoxydable, un évier encastré, des portes de placard blanches, un plan de travail en surface solide, une crédence blanche, parquet clair, aucun îlot et un sol marron.
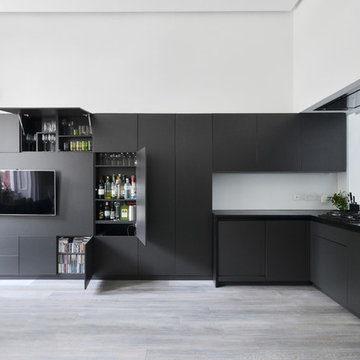
The transition between the living furniture and kitchen is so smooth that you would not say when one ends and the other starts.. a number of well organized cabinets make this ‘L’ shaped element very useful and neat and elegant at the same time. - Photo by Daniele Petteno
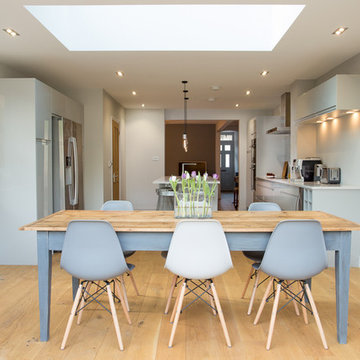
No5 Interior design
mymyphotography
Idée de décoration pour une cuisine américaine parallèle design avec un placard à porte plane, des portes de placard grises, un électroménager en acier inoxydable, parquet clair, îlot, un évier intégré, un plan de travail en surface solide, une crédence grise et une crédence en feuille de verre.
Idée de décoration pour une cuisine américaine parallèle design avec un placard à porte plane, des portes de placard grises, un électroménager en acier inoxydable, parquet clair, îlot, un évier intégré, un plan de travail en surface solide, une crédence grise et une crédence en feuille de verre.
![Charlotte St Toronto ON [Entertainment District - King St West]](https://st.hzcdn.com/fimgs/pictures/kitchens/charlotte-st-toronto-on-entertainment-district-king-st-west-hope-designs-img~8c41a0990a42bf7f_9655-1-a8d484c-w360-h360-b0-p0.jpg)
Idées déco pour une cuisine ouverte parallèle contemporaine de taille moyenne avec un évier encastré, un placard à porte plane, des portes de placard blanches, un plan de travail en quartz modifié, une crédence blanche, une crédence en céramique, un électroménager en acier inoxydable, parquet foncé, îlot et un sol marron.

Accenting the teal glass backsplash tile is the cozy window seat with a colorful vibrant diamond pattern. In Small spaces you need to maximize every inch. In this space a custom bench seat was made to not only cozy up and read a book but also to use as storage for bigger beach items like umbrellas and an additional air mattress! A reading light and plug were added to the wall for additional light while reading and a place to change your phone while in use. The layered patterned pillows add fun and excitement to the small corner space. With a touch of beach decor the small studio apartment does not become overwhelmed with clique items.
Designed by Space Consultant Danielle Perkins @ DANIELLE Interior Design & Decor.
Photography by Taylor Abeel Photography.
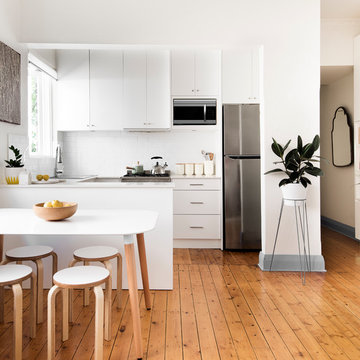
Photo credit Thomas Dalhoff
Idée de décoration pour une petite cuisine américaine design en U avec un placard à porte plane, des portes de placard blanches, un plan de travail en quartz, une crédence blanche, une crédence en carrelage métro, un électroménager en acier inoxydable, une péninsule et un sol en bois brun.
Idée de décoration pour une petite cuisine américaine design en U avec un placard à porte plane, des portes de placard blanches, un plan de travail en quartz, une crédence blanche, une crédence en carrelage métro, un électroménager en acier inoxydable, une péninsule et un sol en bois brun.

Exemple d'une petite cuisine ouverte tendance en U avec un évier posé, un placard avec porte à panneau encastré, des portes de placard blanches, un plan de travail en bois, une crédence blanche, un électroménager blanc, une péninsule, un plan de travail marron et un sol multicolore.
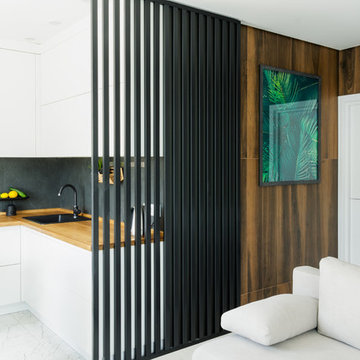
Небольшую зону кухни от гостиной отделяет реечная перегородка. Это решение позволило обеспечить правильную зональность помещения.
Фотограф: Лена Швоева

Иван Сорокин
Exemple d'une petite cuisine ouverte tendance en L avec un placard à porte plane, des portes de placard grises, un plan de travail en surface solide, une crédence grise, une crédence en carreau de porcelaine, un électroménager en acier inoxydable, un sol en carrelage de porcelaine, une péninsule, un sol noir et plan de travail noir.
Exemple d'une petite cuisine ouverte tendance en L avec un placard à porte plane, des portes de placard grises, un plan de travail en surface solide, une crédence grise, une crédence en carreau de porcelaine, un électroménager en acier inoxydable, un sol en carrelage de porcelaine, une péninsule, un sol noir et plan de travail noir.
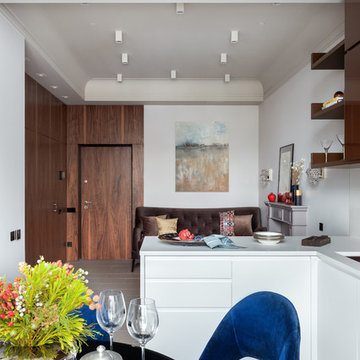
В проекте использовали керамогранит Atlas Concorde: на пол в гостиной положили керамогранит с фактурой ткани форматом 30×60 см, а в кухне — такую же мозаику. Такой прием помог выделить зону кухни, не «разрубив» пространство визуально.
При планировании мест для хранения мы спроектировали ниши под встроенные шкафы при входе: фасады из американского ореха переходят в стеновые панели.
Atlas Concorde porcelain stoneware was used in the project: porcelain stoneware with a fabric texture of 30 × 60 cm format was laid on the living room floor, and the same mosaic in the kitchen. This technique helped to highlight the kitchen area, without “cutting” the space visually.
When planning storage places, we designed niches for built-in wardrobes at the entrance: facades from American walnut go into wall panels.

Cette image montre une cuisine linéaire design en bois brun fermée et de taille moyenne avec un évier 2 bacs, un placard à porte plane, aucun îlot, un plan de travail en stratifié, une crédence blanche, fenêtre, un électroménager en acier inoxydable, carreaux de ciment au sol, un sol gris et un plan de travail blanc.
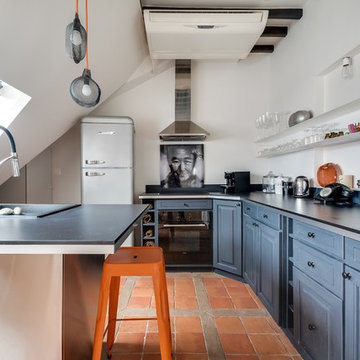
Idées déco pour une cuisine ouverte classique en U de taille moyenne avec un évier posé, un placard avec porte à panneau surélevé, des portes de placard bleues et tomettes au sol.
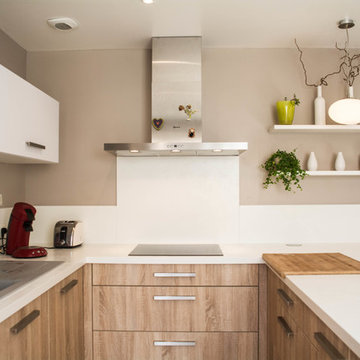
AM esquisse
Inspiration pour une petite cuisine américaine minimaliste en U et bois clair avec un évier 1 bac, une crédence blanche, un électroménager en acier inoxydable et une péninsule.
Inspiration pour une petite cuisine américaine minimaliste en U et bois clair avec un évier 1 bac, une crédence blanche, un électroménager en acier inoxydable et une péninsule.
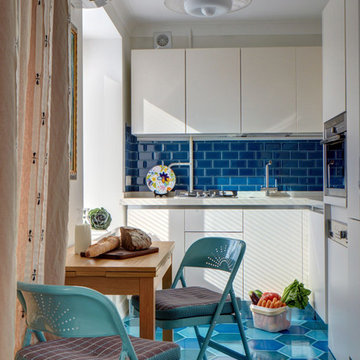
Inspiration pour une petite cuisine ouverte design en L avec un évier intégré, un placard à porte plane, des portes de placard blanches, un plan de travail en quartz modifié, une crédence bleue, une crédence en céramique, un électroménager en acier inoxydable, un sol en carrelage de céramique et aucun îlot.
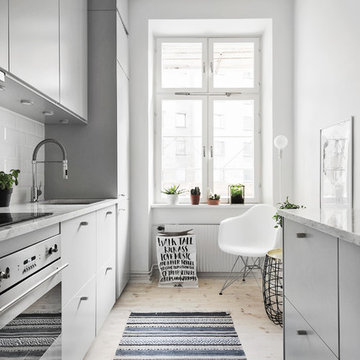
Inspiration pour une cuisine parallèle nordique fermée et de taille moyenne avec un évier encastré, un placard à porte plane, des portes de placard grises, une crédence blanche, une crédence en carrelage métro, parquet clair, plan de travail en marbre, un électroménager en acier inoxydable et aucun îlot.
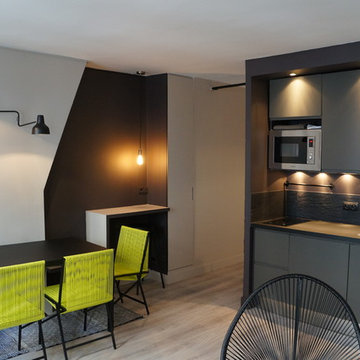
Idée de décoration pour une petite cuisine américaine linéaire design avec un évier posé, des portes de placard noires, une crédence noire, une crédence en dalle de pierre, un électroménager en acier inoxydable et parquet clair.
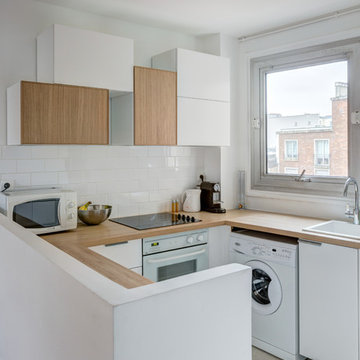
STEPHANE VASCO
Réalisation d'une petite cuisine ouverte nordique en U avec un évier posé, des portes de placard blanches, un plan de travail en bois, une crédence blanche, une crédence en carrelage métro, un électroménager blanc, aucun îlot, un placard à porte plane, un sol en carrelage de céramique, un sol gris, un plan de travail beige et machine à laver.
Réalisation d'une petite cuisine ouverte nordique en U avec un évier posé, des portes de placard blanches, un plan de travail en bois, une crédence blanche, une crédence en carrelage métro, un électroménager blanc, aucun îlot, un placard à porte plane, un sol en carrelage de céramique, un sol gris, un plan de travail beige et machine à laver.
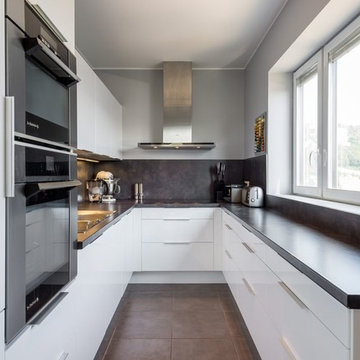
Aurélien Vivier
Exemple d'une cuisine grise et blanche tendance en L de taille moyenne et fermée avec un placard à porte plane, des portes de placard blanches et un électroménager en acier inoxydable.
Exemple d'une cuisine grise et blanche tendance en L de taille moyenne et fermée avec un placard à porte plane, des portes de placard blanches et un électroménager en acier inoxydable.
1
