Idées déco de cuisines
Trier par :
Budget
Trier par:Populaires du jour
1 - 20 sur 58 photos
1 sur 4

Dustin Halleck
Cette photo montre une cuisine américaine chic en U de taille moyenne avec un évier encastré, un placard à porte shaker, des portes de placard grises, un plan de travail en quartz modifié, une crédence blanche, une crédence en céramique, un électroménager en acier inoxydable, un sol en carrelage de céramique, aucun îlot, un sol blanc et un plan de travail blanc.
Cette photo montre une cuisine américaine chic en U de taille moyenne avec un évier encastré, un placard à porte shaker, des portes de placard grises, un plan de travail en quartz modifié, une crédence blanche, une crédence en céramique, un électroménager en acier inoxydable, un sol en carrelage de céramique, aucun îlot, un sol blanc et un plan de travail blanc.
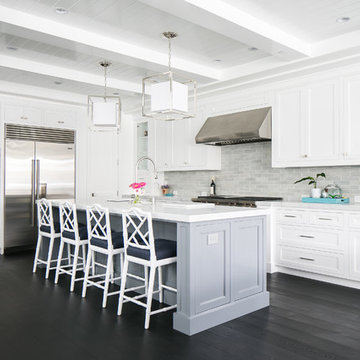
Photography by Ryan Garvin
Inspiration pour une grande cuisine ouverte grise et blanche marine en L avec des portes de placard blanches, plan de travail en marbre, une crédence grise, une crédence en céramique, un électroménager en acier inoxydable, parquet foncé, îlot, un placard à porte shaker et un évier de ferme.
Inspiration pour une grande cuisine ouverte grise et blanche marine en L avec des portes de placard blanches, plan de travail en marbre, une crédence grise, une crédence en céramique, un électroménager en acier inoxydable, parquet foncé, îlot, un placard à porte shaker et un évier de ferme.
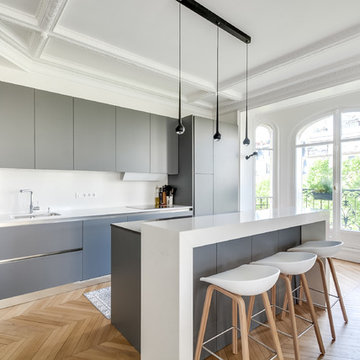
Idée de décoration pour une grande cuisine américaine linéaire, encastrable et grise et blanche design avec un évier encastré, un placard à porte plane, des portes de placard grises, une crédence blanche, parquet clair et îlot.
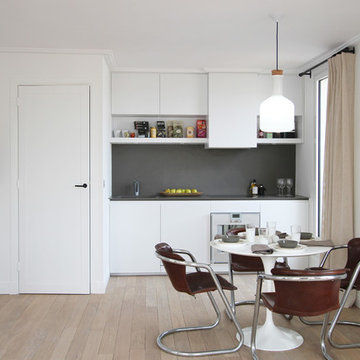
Completely renovated 1 bedroom apartment, in the heart of the St germain des Pres neighborhood in Paris.
Exemple d'une petite cuisine américaine linéaire et grise et blanche moderne avec un placard à porte plane, des portes de placard blanches, une crédence grise et aucun îlot.
Exemple d'une petite cuisine américaine linéaire et grise et blanche moderne avec un placard à porte plane, des portes de placard blanches, une crédence grise et aucun îlot.
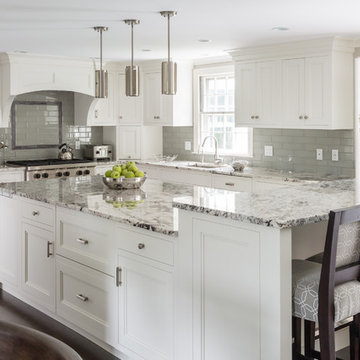
Exemple d'une grande cuisine grise et blanche chic en L avec un évier encastré, un placard avec porte à panneau encastré, des portes de placard blanches, une crédence grise, une crédence en carrelage métro, un électroménager en acier inoxydable, parquet foncé, îlot et un sol marron.
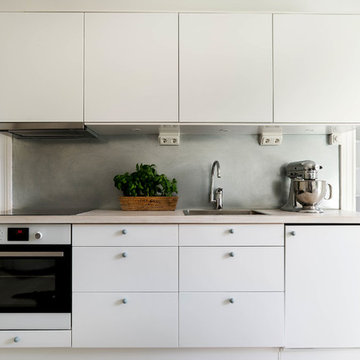
Anton Tiilikainen
Idée de décoration pour une cuisine ouverte linéaire et grise et blanche nordique de taille moyenne avec un évier posé, un placard à porte plane, des portes de placard blanches, un plan de travail en bois, une crédence grise, parquet clair et aucun îlot.
Idée de décoration pour une cuisine ouverte linéaire et grise et blanche nordique de taille moyenne avec un évier posé, un placard à porte plane, des portes de placard blanches, un plan de travail en bois, une crédence grise, parquet clair et aucun îlot.
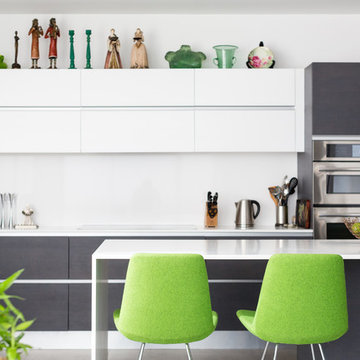
Brandon Shigeta
Cette image montre une grande cuisine grise et blanche minimaliste en L avec un évier 2 bacs, un placard à porte plane, un plan de travail en quartz modifié, une crédence blanche, un électroménager en acier inoxydable, îlot et des portes de placard blanches.
Cette image montre une grande cuisine grise et blanche minimaliste en L avec un évier 2 bacs, un placard à porte plane, un plan de travail en quartz modifié, une crédence blanche, un électroménager en acier inoxydable, îlot et des portes de placard blanches.
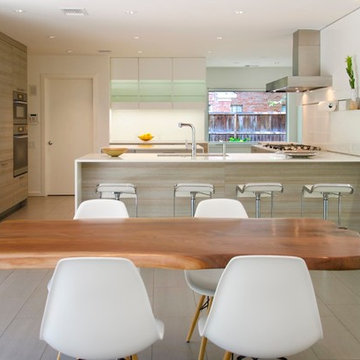
Design: Tatiana Bacci
Photos: Licia Olivetti
Réalisation d'une grande cuisine ouverte encastrable et grise et blanche design en U avec un évier encastré, un placard à porte plane, des portes de placard blanches, une crédence blanche, un plan de travail en quartz modifié, parquet clair, une péninsule et un sol gris.
Réalisation d'une grande cuisine ouverte encastrable et grise et blanche design en U avec un évier encastré, un placard à porte plane, des portes de placard blanches, une crédence blanche, un plan de travail en quartz modifié, parquet clair, une péninsule et un sol gris.
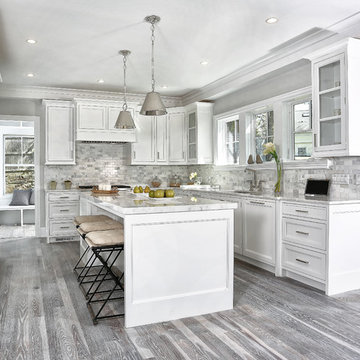
Réalisation d'une cuisine américaine encastrable et grise et blanche marine en U de taille moyenne avec un évier encastré, un placard avec porte à panneau encastré, des portes de placard blanches, une crédence multicolore, parquet clair, îlot, plan de travail en marbre, une crédence en marbre et un sol gris.
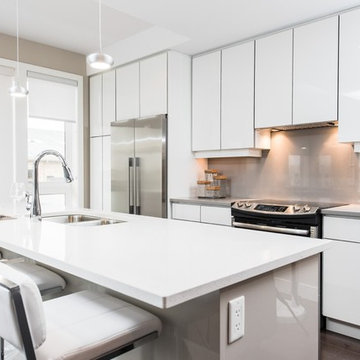
Cette photo montre une cuisine américaine linéaire et grise et blanche moderne de taille moyenne avec un évier encastré, un placard à porte plane, des portes de placard blanches, une crédence grise, une crédence en feuille de verre, un électroménager en acier inoxydable, îlot, un plan de travail en quartz et parquet foncé.
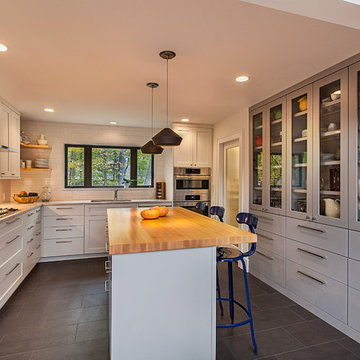
Kitchen with butcher-block island and pantry, photograph by Jeff Garland
Inspiration pour une cuisine grise et blanche traditionnelle avec un évier encastré, des portes de placard grises, une crédence blanche, une crédence en carrelage métro, un électroménager en acier inoxydable, un sol en carrelage de porcelaine, îlot, un placard à porte vitrée et un plan de travail en bois.
Inspiration pour une cuisine grise et blanche traditionnelle avec un évier encastré, des portes de placard grises, une crédence blanche, une crédence en carrelage métro, un électroménager en acier inoxydable, un sol en carrelage de porcelaine, îlot, un placard à porte vitrée et un plan de travail en bois.

A remodeled modern kitchen. We removed an 8' dropped ceiling and took it to the rooms existing 13' vault line to take advantage of height and incorporate more natural light in with the transom windows, skylights, front windows, and backsplash windows. Custom walnut base cabinets and islands with gray lacquered upper cabinets. Construction by JP Lindstrom, Inc. Photographed by Michele Lee Willson
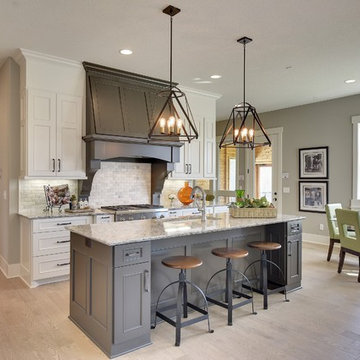
Spacecrafting
Inspiration pour une grande cuisine ouverte grise et blanche traditionnelle en L avec un évier encastré, un placard avec porte à panneau encastré, des portes de placard blanches, un plan de travail en quartz, une crédence blanche, une crédence en carrelage métro, un électroménager en acier inoxydable, parquet clair et îlot.
Inspiration pour une grande cuisine ouverte grise et blanche traditionnelle en L avec un évier encastré, un placard avec porte à panneau encastré, des portes de placard blanches, un plan de travail en quartz, une crédence blanche, une crédence en carrelage métro, un électroménager en acier inoxydable, parquet clair et îlot.
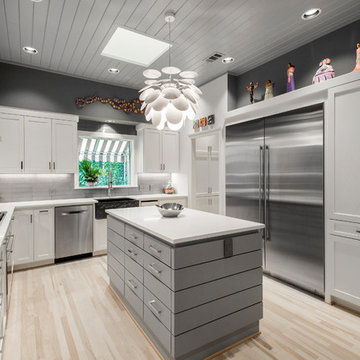
We turned this once drab monotone kitchen into a bright modern kitchen with a creative twist. The homeowners wanted to maintain the same footprint but use all new finishes, as well as adding a "wow" factor. New white shaker style cabinets brighten up this kitchen, as well as the bath. Ship-lap inspired custom doors were created for the island. Quartzmaster white countertops were installed throughout the kitchen with an Antique Moss Rain glass 3"x12" backsplash tile, which pulled the whole room together with the contrasting Cityscape (SW 7067) gray walls. The chiseled front farmhouse sink added a cool unique element to this modern kitchen.
Design by Hatfield Builders & Remodelers | Photography by Versatile Imaging

Free ebook, Creating the Ideal Kitchen. DOWNLOAD NOW
Our clients and their three teenage kids had outgrown the footprint of their existing home and felt they needed some space to spread out. They came in with a couple of sets of drawings from different architects that were not quite what they were looking for, so we set out to really listen and try to provide a design that would meet their objectives given what the space could offer.
We started by agreeing that a bump out was the best way to go and then decided on the size and the floor plan locations of the mudroom, powder room and butler pantry which were all part of the project. We also planned for an eat-in banquette that is neatly tucked into the corner and surrounded by windows providing a lovely spot for daily meals.
The kitchen itself is L-shaped with the refrigerator and range along one wall, and the new sink along the exterior wall with a large window overlooking the backyard. A large island, with seating for five, houses a prep sink and microwave. A new opening space between the kitchen and dining room includes a butler pantry/bar in one section and a large kitchen pantry in the other. Through the door to the left of the main sink is access to the new mudroom and powder room and existing attached garage.
White inset cabinets, quartzite countertops, subway tile and nickel accents provide a traditional feel. The gray island is a needed contrast to the dark wood flooring. Last but not least, professional appliances provide the tools of the trade needed to make this one hardworking kitchen.
Designed by: Susan Klimala, CKD, CBD
Photography by: Mike Kaskel
For more information on kitchen and bath design ideas go to: www.kitchenstudio-ge.com

Exemple d'une grande cuisine grise et blanche chic en L avec des portes de placard blanches, un plan de travail en quartz modifié, une crédence grise, un électroménager en acier inoxydable, parquet foncé, îlot, un évier encastré, un placard à porte shaker, un sol marron et une crédence en carrelage de pierre.

Réalisation d'une grande cuisine grise et blanche et bicolore tradition en U avec des portes de placard grises, une crédence blanche, un électroménager en acier inoxydable, parquet foncé, îlot, un placard avec porte à panneau surélevé, un évier de ferme, un plan de travail en surface solide, un sol marron, un plan de travail blanc et une crédence en céramique.
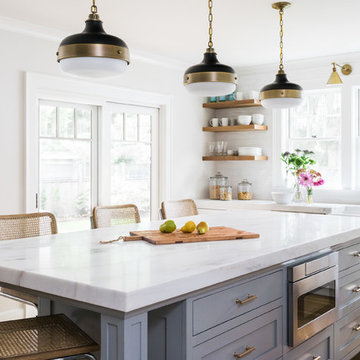
Joyelle West Photography
Idées déco pour une grande cuisine ouverte grise et blanche classique en L avec un évier de ferme, un placard à porte shaker, des portes de placard blanches, plan de travail en marbre, un électroménager en acier inoxydable, îlot, parquet clair, une crédence blanche, une crédence en carrelage métro et fenêtre au-dessus de l'évier.
Idées déco pour une grande cuisine ouverte grise et blanche classique en L avec un évier de ferme, un placard à porte shaker, des portes de placard blanches, plan de travail en marbre, un électroménager en acier inoxydable, îlot, parquet clair, une crédence blanche, une crédence en carrelage métro et fenêtre au-dessus de l'évier.

A partial remodel of a Marin ranch home, this residence was designed to highlight the incredible views outside its walls. The husband, an avid chef, requested the kitchen be a joyful space that supported his love of cooking. High ceilings, an open floor plan, and new hardware create a warm, comfortable atmosphere. With the concept that “less is more,” we focused on the orientation of each room and the introduction of clean-lined furnishings to highlight the view rather than the decor, while statement lighting, pillows, and textures added a punch to each space.

Photo © Wittefini
Exemple d'une cuisine ouverte encastrable, grise et blanche et bicolore chic en L de taille moyenne avec un évier encastré, un placard avec porte à panneau encastré, des portes de placard blanches, une crédence grise, une crédence en carrelage métro, îlot, un plan de travail en granite, un sol en bois brun et un sol beige.
Exemple d'une cuisine ouverte encastrable, grise et blanche et bicolore chic en L de taille moyenne avec un évier encastré, un placard avec porte à panneau encastré, des portes de placard blanches, une crédence grise, une crédence en carrelage métro, îlot, un plan de travail en granite, un sol en bois brun et un sol beige.
Idées déco de cuisines
1