Idées déco de cuisines
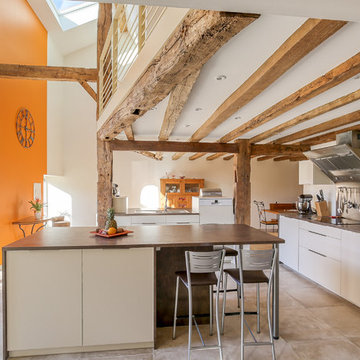
Vue de l'ensemble, la fenêtre de toit que l'on aperçoit à été rajoutée et apporte de la lumière à l'espace salle à manger
Photo: Maurice Nicolas
Inspiration pour une grande cuisine méditerranéenne en U avec un sol en carrelage de céramique, un sol beige, un placard à porte plane, des portes de placard blanches, 2 îlots et un plan de travail marron.
Inspiration pour une grande cuisine méditerranéenne en U avec un sol en carrelage de céramique, un sol beige, un placard à porte plane, des portes de placard blanches, 2 îlots et un plan de travail marron.

La cuisine comprend deux blocs linéaires parallèles, donnant sur un troisième espace dînatoire bar avec ses deux chaises design et industrielles en métal et cuir, donnant lui-même sur un quatrième espace: le dressing.

Ludo Martin
Cette image montre une cuisine ouverte parallèle design en inox de taille moyenne avec un placard à porte plane, une crédence grise, sol en béton ciré et îlot.
Cette image montre une cuisine ouverte parallèle design en inox de taille moyenne avec un placard à porte plane, une crédence grise, sol en béton ciré et îlot.
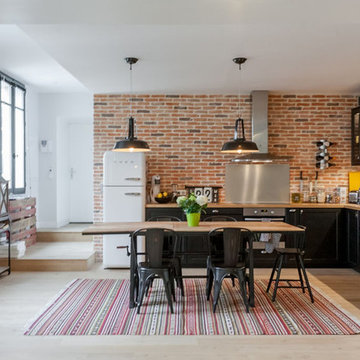
Inspiration pour une grande cuisine américaine urbaine en L avec un évier posé, des portes de placard noires, une crédence métallisée, une crédence en dalle métallique, un électroménager en acier inoxydable, parquet clair et aucun îlot.
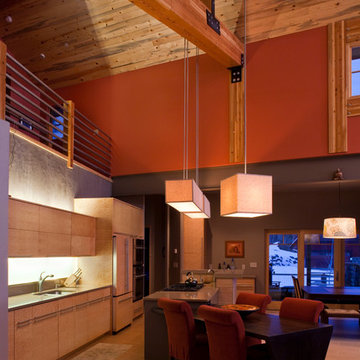
The Rendesvous Residence features a kitchen that is particularly suited to the clients' social style of cooking and entertaining. Guests are welcome to join in the action and share in the comfort of the home at the same time.
Photo courtesy New Mountain Design
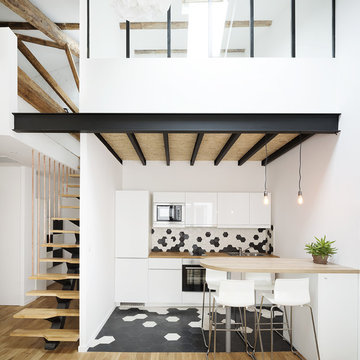
Aménagement d'une cuisine américaine linéaire scandinave de taille moyenne avec un évier posé, un plan de travail en bois, une crédence multicolore, une crédence en céramique, un électroménager blanc, un sol en carrelage de céramique, une péninsule et un placard à porte plane.

Guest cottage great room looking toward the kitchen.
Photography by Lucas Henning.
Cette image montre une petite cuisine ouverte linéaire rustique avec un évier posé, un placard avec porte à panneau surélevé, des portes de placard marrons, plan de travail carrelé, une crédence beige, une crédence en carreau de porcelaine, un électroménager en acier inoxydable, un sol en bois brun, îlot, un sol marron et un plan de travail beige.
Cette image montre une petite cuisine ouverte linéaire rustique avec un évier posé, un placard avec porte à panneau surélevé, des portes de placard marrons, plan de travail carrelé, une crédence beige, une crédence en carreau de porcelaine, un électroménager en acier inoxydable, un sol en bois brun, îlot, un sol marron et un plan de travail beige.

Photography by Eduard Hueber / archphoto
North and south exposures in this 3000 square foot loft in Tribeca allowed us to line the south facing wall with two guest bedrooms and a 900 sf master suite. The trapezoid shaped plan creates an exaggerated perspective as one looks through the main living space space to the kitchen. The ceilings and columns are stripped to bring the industrial space back to its most elemental state. The blackened steel canopy and blackened steel doors were designed to complement the raw wood and wrought iron columns of the stripped space. Salvaged materials such as reclaimed barn wood for the counters and reclaimed marble slabs in the master bathroom were used to enhance the industrial feel of the space.

Espresso Cabinets, white dekton waterfall island and countertops, rustic lvt flooring, black appliances, globe pendant lighting, retro refrigerator, wire handrail, split level master piece.
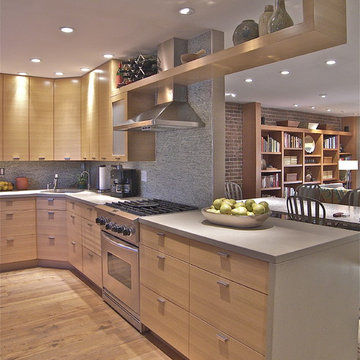
Cette photo montre une cuisine américaine tendance en bois clair et L de taille moyenne avec un plan de travail en béton, un électroménager en acier inoxydable, un placard à porte plane, un évier posé et une crédence en pierre calcaire.

Zona giorno mansardata open space con cucina ad U con isola, soppalco nella parte più alta.
Idées déco pour une grande cuisine ouverte contemporaine en U avec des portes de placard blanches, une crédence grise, îlot, un sol gris, un plan de travail blanc, un évier posé, un placard à porte plane, un plan de travail en quartz, une crédence en carreau de porcelaine, un électroménager en acier inoxydable et un sol en carrelage de porcelaine.
Idées déco pour une grande cuisine ouverte contemporaine en U avec des portes de placard blanches, une crédence grise, îlot, un sol gris, un plan de travail blanc, un évier posé, un placard à porte plane, un plan de travail en quartz, une crédence en carreau de porcelaine, un électroménager en acier inoxydable et un sol en carrelage de porcelaine.
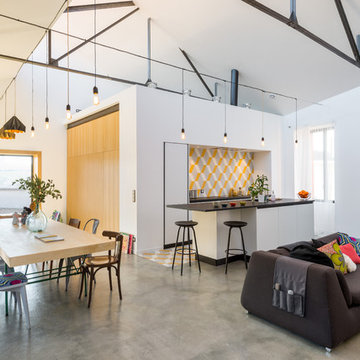
Aurélien Vivier © 2015 Houzz
Exemple d'une cuisine ouverte industrielle de taille moyenne avec sol en béton ciré.
Exemple d'une cuisine ouverte industrielle de taille moyenne avec sol en béton ciré.
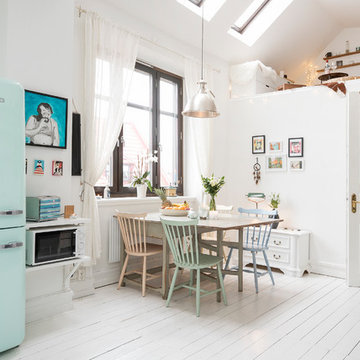
Inspiration pour une cuisine ouverte nordique de taille moyenne avec un évier de ferme, un électroménager de couleur, parquet peint, aucun îlot, un placard avec porte à panneau surélevé, des portes de placard blanches et un plan de travail en bois.

A view of the kitchen, loft, and exposed timber frame structure.
photo by Lael Taylor
Aménagement d'une petite cuisine ouverte linéaire montagne avec un placard à porte plane, un plan de travail en bois, une crédence blanche, un électroménager en acier inoxydable, un sol marron, un plan de travail marron, des portes de placard grises, un sol en bois brun et îlot.
Aménagement d'une petite cuisine ouverte linéaire montagne avec un placard à porte plane, un plan de travail en bois, une crédence blanche, un électroménager en acier inoxydable, un sol marron, un plan de travail marron, des portes de placard grises, un sol en bois brun et îlot.
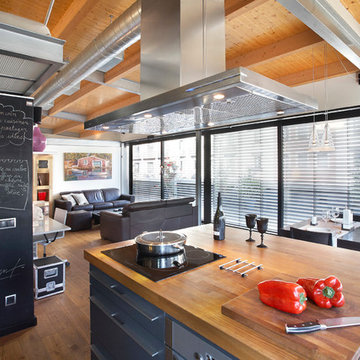
Starp estudi
Cette photo montre une grande cuisine ouverte linéaire tendance avec un placard à porte plane, des portes de placard grises, un plan de travail en bois, un sol en bois brun, îlot et un électroménager en acier inoxydable.
Cette photo montre une grande cuisine ouverte linéaire tendance avec un placard à porte plane, des portes de placard grises, un plan de travail en bois, un sol en bois brun, îlot et un électroménager en acier inoxydable.
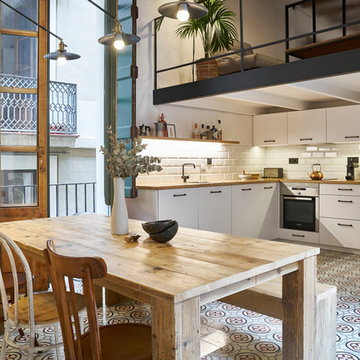
Rehabilitación de una cocina en apartamento del Born de Barcelona.
Exemple d'une cuisine américaine méditerranéenne en L de taille moyenne avec un évier posé, un placard à porte plane, des portes de placard blanches, un plan de travail en bois, une crédence blanche, une crédence en céramique, un électroménager en acier inoxydable, aucun îlot, un sol multicolore et un plan de travail marron.
Exemple d'une cuisine américaine méditerranéenne en L de taille moyenne avec un évier posé, un placard à porte plane, des portes de placard blanches, un plan de travail en bois, une crédence blanche, une crédence en céramique, un électroménager en acier inoxydable, aucun îlot, un sol multicolore et un plan de travail marron.
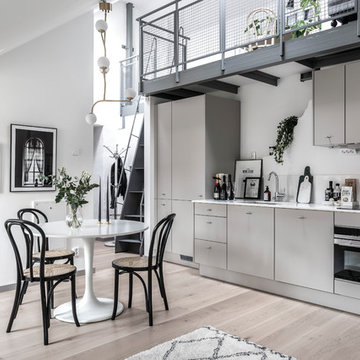
Tommy Andersson på Clear Cut factory
Aménagement d'une cuisine américaine linéaire industrielle de taille moyenne avec un évier 1 bac, un placard à porte plane, des portes de placard grises, plan de travail en marbre, parquet clair et aucun îlot.
Aménagement d'une cuisine américaine linéaire industrielle de taille moyenne avec un évier 1 bac, un placard à porte plane, des portes de placard grises, plan de travail en marbre, parquet clair et aucun îlot.
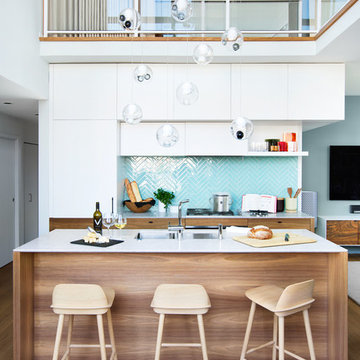
Photo: Ema Peter
This 1,110 square foot loft in Vancouver’s Crosstown neighbourhood was completely renovated for a young professional couple splitting their time between Vancouver and New York.
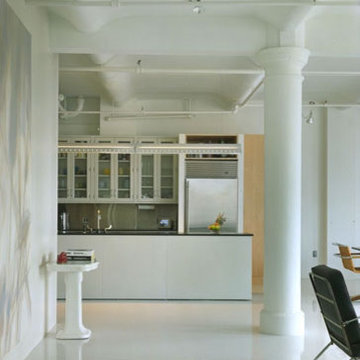
SIEGEL SWANSEA LOFT Flatiron District, New York Partner-in-Charge: David Sherman Contractor: Massartre Ltd. Photographer: Michael Moran Completed: 1997 Project Team: Marcus Donaghy PUBLICATIONS: Minimalist Lofts, LOFT Publications, March 2001 Working at Home: Living Working Spaces, December 2000 Interior Design, March 1999 Oculus, March 1999 The writer/critic Joel Siegel and his wife, the painter Ena Swansea, purchased this space with the intention of making a unified living loft and art studio, by integrating the various aesthetic impulses that would normally separate the two programs. The principal desire was to maintain the early twentieth-century character of the shell, with its vaulted ceilings, plaster walls, and industrial details. This character was enhanced by utilizing a similar palette of materials and products to restore the envelope and to upgrade it visibly with exposed piping, electrical conduit, light fixtures and devices. Within the space, an entirely new kit-of-parts was deployed, featuring an attitude towards detail that is both primitive and very precise. The painting studio is located on the north side, taking advantage of the landmarked windows onto 17th Street. It is open to the living space with the southern exposure, but a large Media Room resides between them in the center of the loft. This is the office and entertainment center for Mr. Siegel, containing a state-of-the-art audio/visual system, and creates an acoustically- and visually- private domain. The original wood floor is preserved in this room only, heightening the sense of an island within the loft. The remainder of the loft?s floor has been covered with a completely uniform and level epoxy/urethane finish. Along with the partitions, which are covered in joint compound in lieu of paint, a three-dimensional abstract gray field is established as a background for the owner?s artwork.
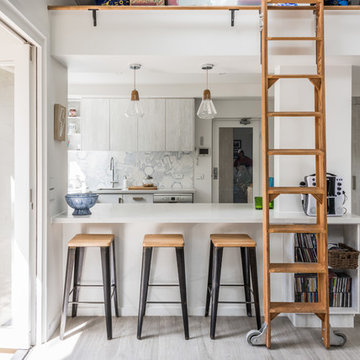
This is Family living and entertaining at its best! A full Kitchen with direct Alfresco access and overlooking the pool is such a special place for this large family.
The easy-care finishes highlighted with hand-crafted details makes this space truly unique.
May Photography
Idées déco de cuisines
1