Idées déco de cuisines
Trier par :
Budget
Trier par:Populaires du jour
1 - 20 sur 69 photos
1 sur 4
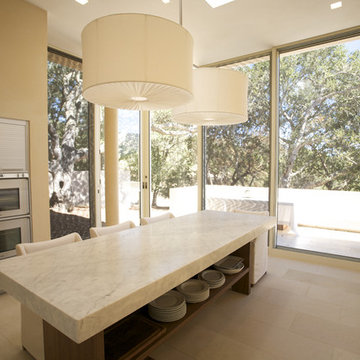
The kitchen opens out onto an exterior balcony.
Aménagement d'une cuisine américaine contemporaine en U et inox avec un électroménager en acier inoxydable, un évier encastré, un placard à porte plane, plan de travail en marbre, une crédence blanche, une crédence en carreau de verre et un sol en carrelage de céramique.
Aménagement d'une cuisine américaine contemporaine en U et inox avec un électroménager en acier inoxydable, un évier encastré, un placard à porte plane, plan de travail en marbre, une crédence blanche, une crédence en carreau de verre et un sol en carrelage de céramique.
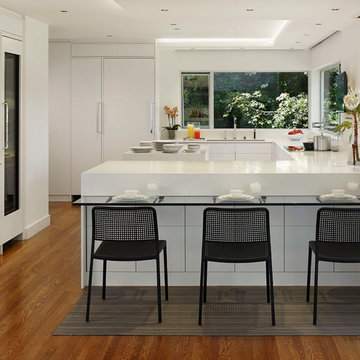
ASID Design Excellence First Place Residential – Kitchen and Bathroom: Michael Merrill Design Studio was approached three years ago by the homeowner to redesign her kitchen. Although she was dissatisfied with some aspects of her home, she still loved it dearly. As we discovered her passion for design, we began to rework her entire home--room by room, top to bottom.
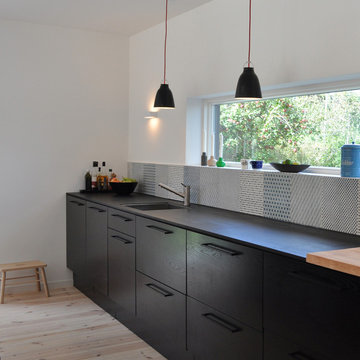
Exemple d'une cuisine parallèle scandinave fermée et de taille moyenne avec un évier encastré, un placard à porte plane, des portes de placard noires, une crédence multicolore et parquet clair.
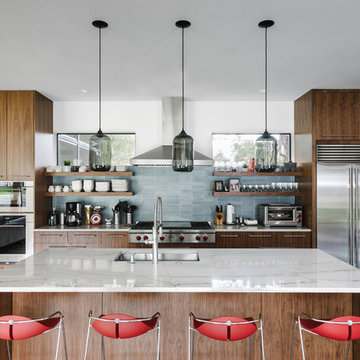
Idée de décoration pour une cuisine ouverte parallèle design en bois foncé de taille moyenne avec un évier encastré, un placard à porte plane, une crédence bleue, un électroménager en acier inoxydable, sol en béton ciré, îlot, plan de travail en marbre, une crédence en carrelage de pierre et un sol gris.
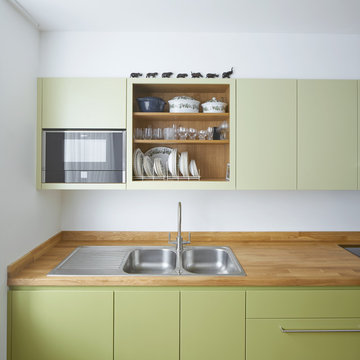
Aidan Brown
Idée de décoration pour une cuisine linéaire design de taille moyenne avec un évier 2 bacs, un placard à porte plane, des portes de placards vertess, un plan de travail en bois et aucun îlot.
Idée de décoration pour une cuisine linéaire design de taille moyenne avec un évier 2 bacs, un placard à porte plane, des portes de placards vertess, un plan de travail en bois et aucun îlot.

Ernesto Santalla PLLC is located in historic Georgetown, Washington, DC.
Ernesto Santalla was born in Cuba and received a degree in Architecture from Cornell University in 1984, following which he moved to Washington, DC, and became a registered architect. Since then, he has contributed to the changing skyline of DC and worked on projects in the United States, Puerto Rico, and Europe. His work has been widely published and received numerous awards.
Ernesto Santalla PLLC offers professional services in Architecture, Interior Design, and Graphic Design. This website creates a window to Ernesto's projects, ideas and process–just enough to whet the appetite. We invite you to visit our office to learn more about us and our work.
Photography by Geoffrey Hodgdon
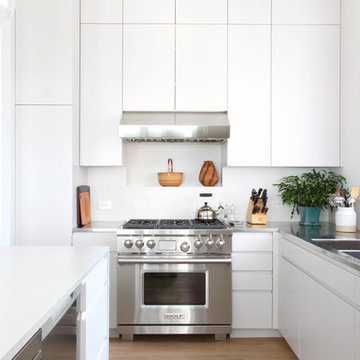
This Chelsea loft was transformed from a beat-up live-work space into a tranquil, light-filled home with oversized windows and high ceilings. The open floor plan created a new kitchen, dining area, and living room in one space, with two airy bedrooms and bathrooms at the other end of the layout. We used a pale, white oak flooring from LV Wood Floors throughout the space, and kept the color palette light and neutral. The kitchen features custom cabinetry with minimal hardware and a wide island with seating on one side. Appliances are Wolf and Subzero. Track lighting by Tech Lighting. Photo by Maletz Design
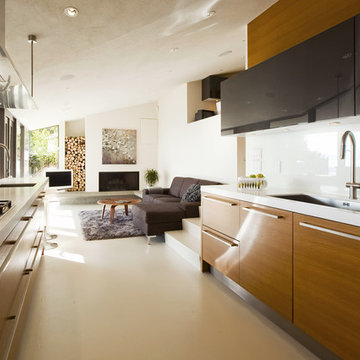
Rennovation of a mid century modern post and beam home in West Vancouver
Idées déco pour une cuisine ouverte parallèle moderne en bois brun de taille moyenne avec un placard à porte plane, un plan de travail en quartz modifié, une crédence blanche, un électroménager en acier inoxydable et un évier encastré.
Idées déco pour une cuisine ouverte parallèle moderne en bois brun de taille moyenne avec un placard à porte plane, un plan de travail en quartz modifié, une crédence blanche, un électroménager en acier inoxydable et un évier encastré.
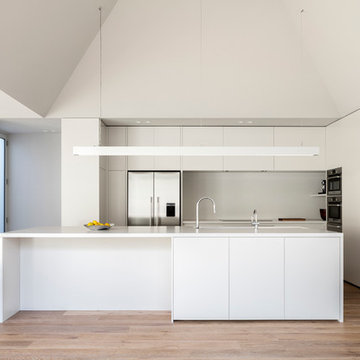
The SSK Residence involved the renovation and extension to a single storey Californian Bungalow in Caulfield North.
In order to unlock the under-utilised and removed back yard of the North facing suburban block a new wing was proposed to allow the main living and dining areas to engage directly with the back yard and free up space in the existing house for additional bedrooms, bathrooms and storage.
The extension took the form of a north facing barn that allowed the large room to be visually, yet unobtrusively divided into the two functional zones; living and dining.
The ceilings that frame the 2 spaces allowed the extension to be nestled into the corner of the site against the side boundary to maximise the outdoor area and prevent over shadowing to the southern neighbours back yard.
Photographer: Jack Lovell
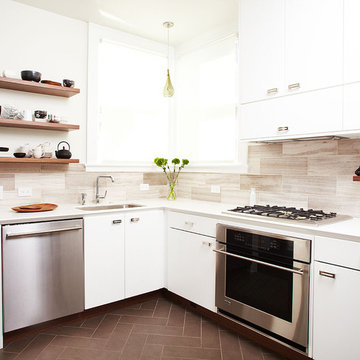
A cramped and dated kitchen was completely removed. New custom cabinets, built-in wine storage and shelves came from the same shop. Quartz waterfall counters were installed with all-new flooring, LED light fixtures, plumbing fixtures and appliances. A new sliding pocket door provides access from the dining room to the powder room as well as to the backyard. A new tankless toilet as well as new finishes on floor, walls and ceiling make a small powder room feel larger than it is in real life.
Photography:
Chris Gaede Photography
http://www.chrisgaede.com
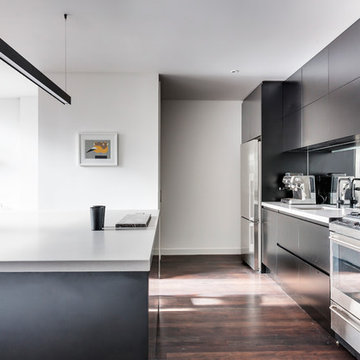
Cette image montre une cuisine design de taille moyenne avec un évier encastré, des portes de placard noires, un plan de travail en quartz modifié, une crédence miroir, un électroménager en acier inoxydable, parquet foncé, îlot et un placard à porte plane.
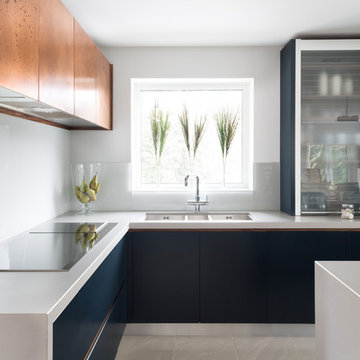
Clean lines, simplicity and a handleless cabinet design are the key characteristics that make up the Linear. A bespoke contemporary kitchen design on the outside with wealth of personalized features on the inside.
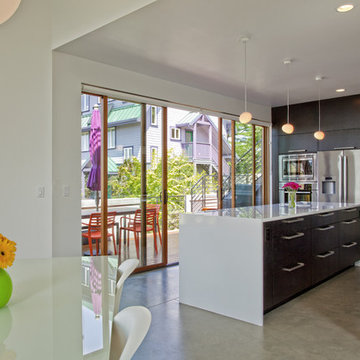
Réalisation d'une cuisine ouverte parallèle minimaliste de taille moyenne avec un électroménager en acier inoxydable, un placard à porte plane, un plan de travail en surface solide, un sol en carrelage de céramique et îlot.
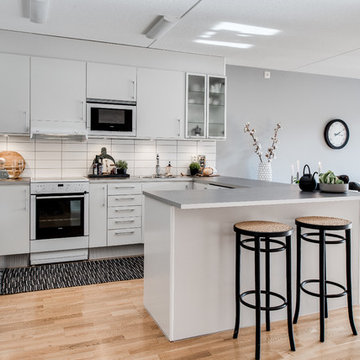
Exemple d'une cuisine ouverte scandinave en L de taille moyenne avec un placard à porte plane, des portes de placard blanches, une crédence blanche, un électroménager blanc, parquet clair, une péninsule et un évier 1 bac.
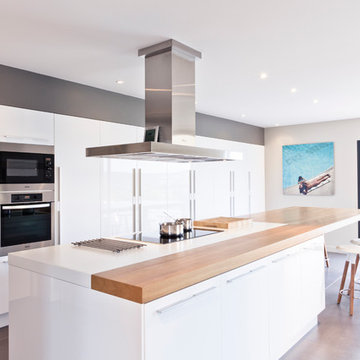
Réalisation d'une grande cuisine américaine linéaire design avec un placard à porte plane, des portes de placard blanches et îlot.
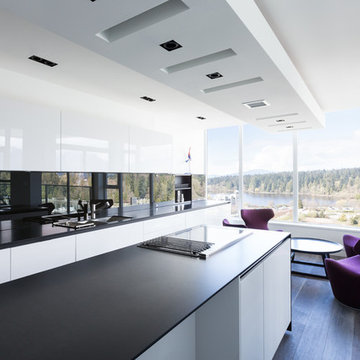
photo by Ema Peter
Idée de décoration pour une grande cuisine américaine linéaire et encastrable design avec un évier 2 bacs, un placard à porte plane, des portes de placard blanches, un plan de travail en surface solide, une crédence noire, une crédence en feuille de verre, un sol en bois brun, îlot, un sol gris et plan de travail noir.
Idée de décoration pour une grande cuisine américaine linéaire et encastrable design avec un évier 2 bacs, un placard à porte plane, des portes de placard blanches, un plan de travail en surface solide, une crédence noire, une crédence en feuille de verre, un sol en bois brun, îlot, un sol gris et plan de travail noir.
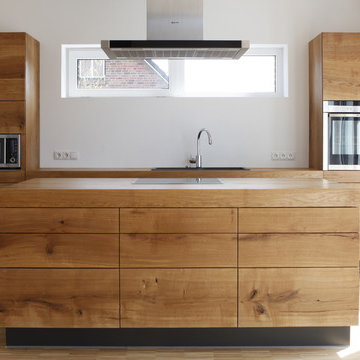
Entwurf und Bau: Christian Stolz /
Foto: Götz Schwan
Exemple d'une cuisine américaine encastrable et parallèle tendance en bois brun de taille moyenne avec un évier posé, un placard à porte plane, un plan de travail en bois, parquet clair, îlot et un sol marron.
Exemple d'une cuisine américaine encastrable et parallèle tendance en bois brun de taille moyenne avec un évier posé, un placard à porte plane, un plan de travail en bois, parquet clair, îlot et un sol marron.
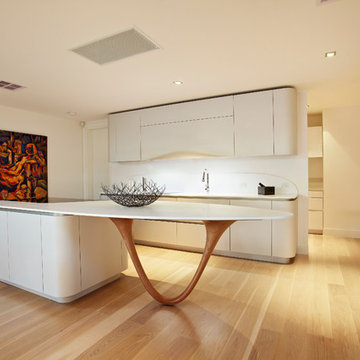
Ola 20 Kitchen from Snaidero
Réalisation d'une cuisine ouverte design en U avec un placard à porte plane, des portes de placard blanches, un plan de travail en surface solide, une crédence blanche et une crédence en dalle de pierre.
Réalisation d'une cuisine ouverte design en U avec un placard à porte plane, des portes de placard blanches, un plan de travail en surface solide, une crédence blanche et une crédence en dalle de pierre.
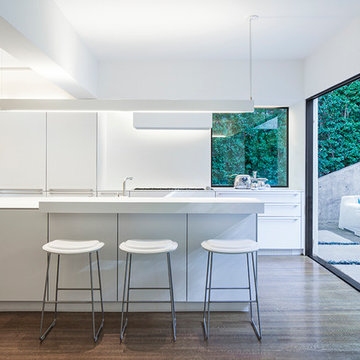
Exemple d'une cuisine américaine parallèle tendance de taille moyenne avec un placard à porte plane, des portes de placard blanches, parquet foncé, îlot, un plan de travail en surface solide, une crédence blanche et un électroménager en acier inoxydable.
Idées déco de cuisines
1
