Cuisine
Trier par :
Budget
Trier par:Populaires du jour
1 - 20 sur 639 photos
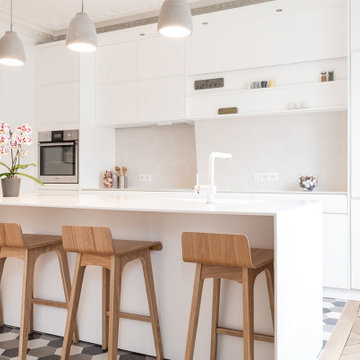
Exemple d'une cuisine tendance de taille moyenne et fermée avec un sol beige, un évier intégré, un placard à porte affleurante, des portes de placard blanches, un plan de travail en surface solide, une crédence beige, une crédence en céramique, un électroménager blanc, parquet clair, îlot et un plan de travail blanc.

Aménagement d'une arrière-cuisine en U de taille moyenne avec un évier posé, des portes de placard grises, un sol en bois brun, aucun îlot, un placard sans porte, un plan de travail en surface solide, une crédence blanche et une crédence en carrelage métro.
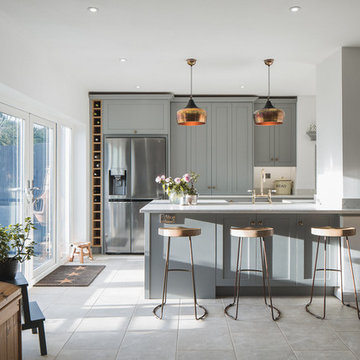
@jafmilligan
Idées déco pour une cuisine parallèle classique de taille moyenne avec un placard avec porte à panneau encastré, des portes de placard grises, une crédence blanche, une crédence en carrelage métro, îlot, un sol gris et un électroménager en acier inoxydable.
Idées déco pour une cuisine parallèle classique de taille moyenne avec un placard avec porte à panneau encastré, des portes de placard grises, une crédence blanche, une crédence en carrelage métro, îlot, un sol gris et un électroménager en acier inoxydable.
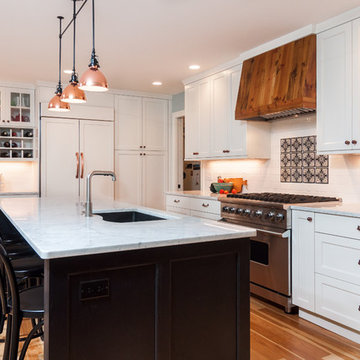
Goals
While their home provided them with enough square footage, the original layout caused for many rooms to be underutilized. The closed off kitchen and dining room were disconnected from the other common spaces of the home causing problems with circulation and limited sight-lines. A tucked-away powder room was also inaccessible from the entryway and main living spaces in the house.
Our Design Solution
We sought out to improve the functionality of this home by opening up walls, relocating rooms, and connecting the entryway to the mudroom. By moving the kitchen into the formerly over-sized family room, it was able to really become the heart of the home with access from all of the other rooms in the house. Meanwhile, the adjacent family room was made into a cozy, comfortable space with updated fireplace and new cathedral style ceiling with skylights. The powder room was relocated to be off of the entry, making it more accessible for guests.
A transitional style with rustic accents was used throughout the remodel for a cohesive first floor design. White and black cabinets were complimented with brass hardware and custom wood features, including a hood top and accent wall over the fireplace. Between each room, walls were thickened and archway were put in place, providing the home with even more character.
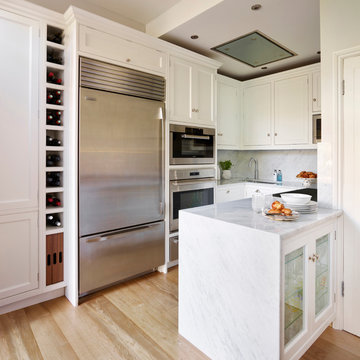
Exemple d'une petite cuisine chic en U avec un placard à porte affleurante, des portes de placard blanches, une crédence blanche, une crédence en dalle de pierre, un électroménager en acier inoxydable, parquet clair et une péninsule.

Cette image montre une grande cuisine encastrable design en L et bois clair fermée avec un évier encastré, un placard à porte plane, une crédence blanche, un sol en bois brun, aucun îlot, un plan de travail en verre et une crédence en carreau de verre.
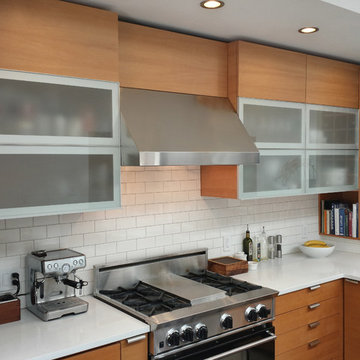
Photo by Daren Wagoner
Cette image montre une cuisine design en bois clair avec une crédence en carrelage métro, un placard à porte plane, une crédence blanche et un électroménager en acier inoxydable.
Cette image montre une cuisine design en bois clair avec une crédence en carrelage métro, un placard à porte plane, une crédence blanche et un électroménager en acier inoxydable.
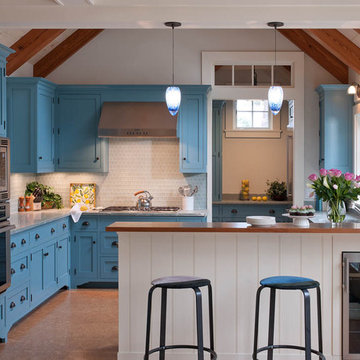
Cabinets by Crown Point Cabinetry painted Farrow & Ball Stone Blue No. 86.
Inspiration pour une cuisine marine avec un placard à porte shaker, des portes de placard bleues, une crédence blanche, plan de travail en marbre, une crédence en carreau de verre, un évier encastré, un électroménager en acier inoxydable et un sol en liège.
Inspiration pour une cuisine marine avec un placard à porte shaker, des portes de placard bleues, une crédence blanche, plan de travail en marbre, une crédence en carreau de verre, un évier encastré, un électroménager en acier inoxydable et un sol en liège.

A blend of traditional elements with modern. Materials are selected for their ability to grow more beautiful with age.
Aménagement d'une cuisine bicolore campagne avec un électroménager en acier inoxydable, un évier de ferme et un plan de travail en stéatite.
Aménagement d'une cuisine bicolore campagne avec un électroménager en acier inoxydable, un évier de ferme et un plan de travail en stéatite.
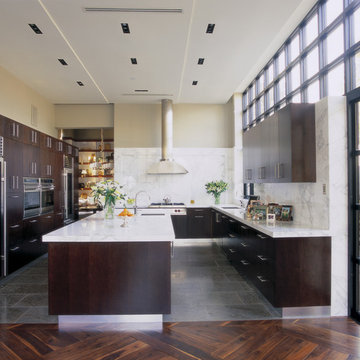
This is the head on view of the kitchen. you can see ow I used a center island and had o trouble with it being twelve feet long! As long as you arrange the cooking and the function at one end, you will have no problem with the function all cabinetry is available at JAMIESHOP.COM
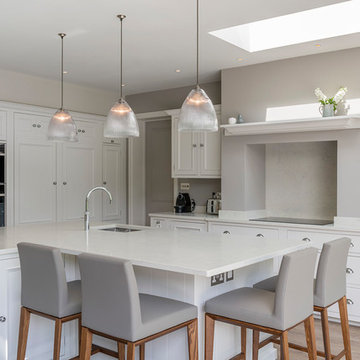
White/ grey kitchen beautifully balanced with 3 hanging pendants.
Réalisation d'une grande cuisine américaine encastrable tradition en L avec des portes de placard blanches, un plan de travail en quartz, une crédence grise, sol en stratifié, îlot, un plan de travail blanc, une crédence en marbre, un évier encastré, un placard avec porte à panneau encastré et un sol beige.
Réalisation d'une grande cuisine américaine encastrable tradition en L avec des portes de placard blanches, un plan de travail en quartz, une crédence grise, sol en stratifié, îlot, un plan de travail blanc, une crédence en marbre, un évier encastré, un placard avec porte à panneau encastré et un sol beige.

Needless to say, this kitchen is a cook’s dream. With an oversized peninsula, there is plenty of space to create tasteful confections. They added another element of interest to their design by mitering the edges of their countertop, creating the look of a thicker slab and adding a nice focal point to the space. Pulling the whole look together, they complemented the sea pearl quartzite countertop beautifully with the use of grey subway tile.
Cabinets were custom built by Chandler in a shaker style with narrow 2" recessed panel and painted in a sherwin williams paint called silverplate in eggshell finish. The hardware was ordered through topknobs in the pennington style, various sizes used.
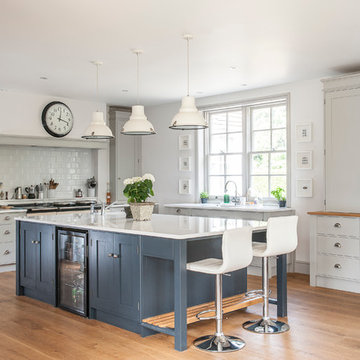
A hand made kitchen painted in Farrow and Ball Pavilion Grey on the cabinetry and Railings on the island unit.
The worktops themselves are a Quartz material and there is also a raised section of worktop behind the Aga giving a useful shelf. The traditional chimney style mantle hides a modern extractor motor and has reduced depth piers allowing for an additional domino induction hob to be sited next to the Aga.
The sink run contains a pull out bin system hidden within the cabinets and a matching Quartz worktop.
The breakfast cabinet serves as the final break before the living space. When the top doors are opened it reveals a serviceable worktop with built in sockets.
The tall housings are grouped together, the central section is a double larder with internal features to organise the space, solid oak drawers and bottle racks on doors giving ease of access. A large American fridge copes with the cooling capacity required for the family and there is an additional oven for the summer months when the Aga is switched off.
www.rencraft.co.uk
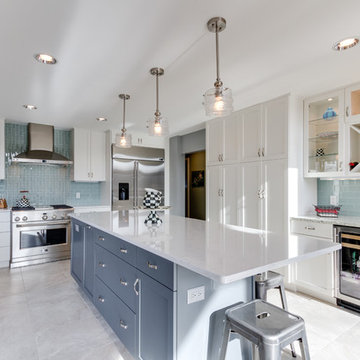
Designed by Reico Kitchen & Bath in Annapolis, MD, this modern kitchen remodel features Executive Cabinets in Super White Paint on the perimeter and Sherwin Williams Web Gray on the island. Countertops feature Cambria in Torquay and Vetrazzo in Palladian Gray.
Photos courtesy of BTW Images LLC / www.btwimages.com
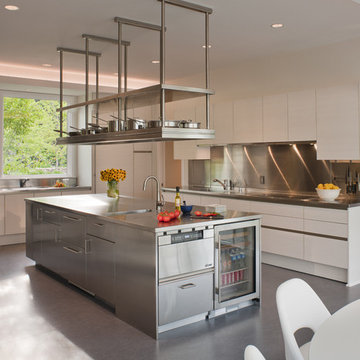
Home automation controls everything from the automatic window shades, to lighting, to heating and cooling systems, hot water and even the ice maker – allowing the homeowner to monitor, control and conserve resources in the home from their city pied-à-terre.
© Maxwell Mackenzie and BOWA

This light and airy kitchen invites entertaining and features multiple seating areas. The cluster of light fixtures over the island adds a special touch
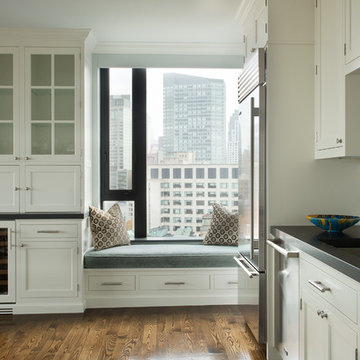
Custom Window Seat with Storage :
Adams + Beasley Associates,
Custom Builders :
Photo by Eric Roth :
Interior Design by Lewis Interiors
Idées déco pour une petite cuisine américaine classique en U avec un évier encastré, un placard avec porte à panneau encastré, des portes de placard blanches, une crédence grise, une crédence en carrelage métro, un électroménager en acier inoxydable et îlot.
Idées déco pour une petite cuisine américaine classique en U avec un évier encastré, un placard avec porte à panneau encastré, des portes de placard blanches, une crédence grise, une crédence en carrelage métro, un électroménager en acier inoxydable et îlot.
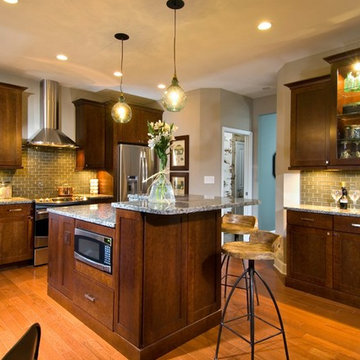
Randall Perry
Exemple d'une cuisine tendance en bois foncé avec une crédence en carreau de verre, un électroménager en acier inoxydable et une crédence verte.
Exemple d'une cuisine tendance en bois foncé avec une crédence en carreau de verre, un électroménager en acier inoxydable et une crédence verte.
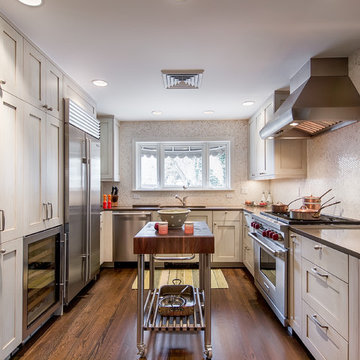
Photography by Teri Fotheringham
Cabinetry Designed by:Aspen Leaf Kitchens Limited
Cette photo montre une cuisine tendance en U fermée avec un électroménager en acier inoxydable, un évier encastré, un placard à porte shaker, des portes de placard beiges, une crédence beige et une crédence en mosaïque.
Cette photo montre une cuisine tendance en U fermée avec un électroménager en acier inoxydable, un évier encastré, un placard à porte shaker, des portes de placard beiges, une crédence beige et une crédence en mosaïque.
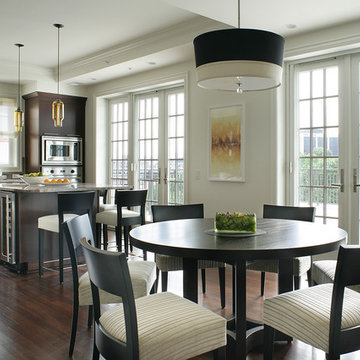
Peter Rymwid Photography
Idées déco pour une cuisine américaine contemporaine en U et bois foncé de taille moyenne avec un plan de travail en granite, un placard à porte plane, une crédence grise, une crédence en dalle de pierre, un électroménager en acier inoxydable, parquet foncé et îlot.
Idées déco pour une cuisine américaine contemporaine en U et bois foncé de taille moyenne avec un plan de travail en granite, un placard à porte plane, une crédence grise, une crédence en dalle de pierre, un électroménager en acier inoxydable, parquet foncé et îlot.
1