Idées déco de cuisines avec îlots
Trier par :
Budget
Trier par:Populaires du jour
1 - 20 sur 122 photos
1 sur 3

Contemporary kitchen and dining space with Nordic styling for a young family in Kensington. The kitchen is bespoke made and designed by the My-Studio team as part of our joinery offer.
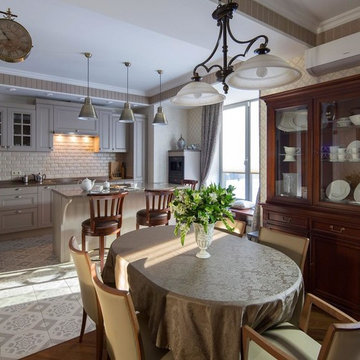
Exemple d'une cuisine américaine chic en L avec un placard avec porte à panneau encastré, des portes de placard grises, une crédence beige, îlot, un sol gris et papier peint.
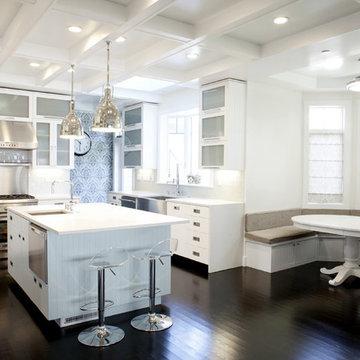
Photography Estudio Facundo Bengoechea
www.estudiobengoechea.com
Cette image montre une cuisine américaine traditionnelle en L de taille moyenne avec un électroménager en acier inoxydable, un placard à porte vitrée, des portes de placard blanches, une crédence blanche, une crédence en carrelage métro, parquet foncé, îlot, un sol marron, un évier de ferme et papier peint.
Cette image montre une cuisine américaine traditionnelle en L de taille moyenne avec un électroménager en acier inoxydable, un placard à porte vitrée, des portes de placard blanches, une crédence blanche, une crédence en carrelage métro, parquet foncé, îlot, un sol marron, un évier de ferme et papier peint.
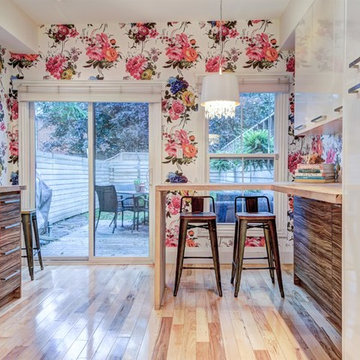
Idées déco pour une cuisine contemporaine en U de taille moyenne avec un placard à porte plane, des portes de placard blanches, une crédence blanche, une crédence en carrelage métro, parquet clair, une péninsule, un plan de travail en bois, un électroménager en acier inoxydable, un sol marron et papier peint.

Exemple d'une cuisine chic en U et bois brun avec un évier encastré, un placard avec porte à panneau surélevé, une crédence verte, une crédence en carrelage métro, un électroménager blanc, parquet clair, une péninsule, un sol beige, un plan de travail beige, un plafond voûté et papier peint.

Cesar Cucine, isola e piano in acciaio. Sulla parte opaca delle finestra Wallpaper di Fornasetti collezione Boemia.
Aménagement d'une cuisine parallèle contemporaine en inox de taille moyenne avec un évier intégré, un placard à porte plane, un plan de travail en inox, un électroménager en acier inoxydable, sol en béton ciré, îlot, un sol gris, une crédence grise, un plan de travail gris et papier peint.
Aménagement d'une cuisine parallèle contemporaine en inox de taille moyenne avec un évier intégré, un placard à porte plane, un plan de travail en inox, un électroménager en acier inoxydable, sol en béton ciré, îlot, un sol gris, une crédence grise, un plan de travail gris et papier peint.
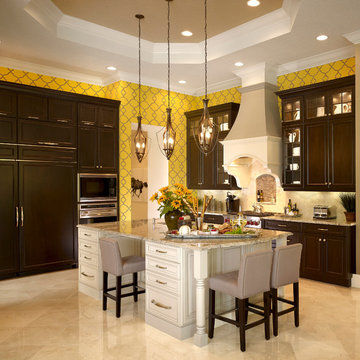
Cette photo montre une cuisine américaine chic en bois foncé et U de taille moyenne avec une crédence beige, un électroménager en acier inoxydable, îlot, un évier encastré, un placard à porte affleurante, un plan de travail en granite, une crédence en céramique et papier peint.
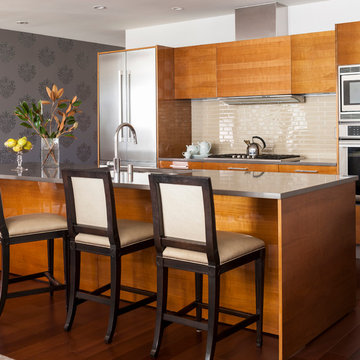
Glass tile creates depth paired with the quartz countertop.
Photo Credit: John Granen
Réalisation d'une cuisine design en bois brun de taille moyenne avec un placard à porte plane, une crédence beige, une crédence en carreau de verre, un électroménager en acier inoxydable, un sol en bois brun, îlot, un plan de travail en quartz modifié, un évier encastré et papier peint.
Réalisation d'une cuisine design en bois brun de taille moyenne avec un placard à porte plane, une crédence beige, une crédence en carreau de verre, un électroménager en acier inoxydable, un sol en bois brun, îlot, un plan de travail en quartz modifié, un évier encastré et papier peint.
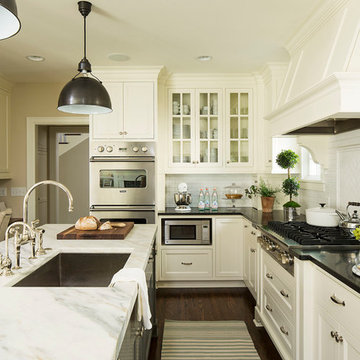
Martha O'Hara Interiors, Interior Design | Troy Thies, Photography
Idée de décoration pour une cuisine tradition avec un évier encastré, un placard à porte vitrée, des portes de placard blanches, une crédence blanche, une crédence en carrelage métro, un électroménager en acier inoxydable, parquet foncé, îlot et papier peint.
Idée de décoration pour une cuisine tradition avec un évier encastré, un placard à porte vitrée, des portes de placard blanches, une crédence blanche, une crédence en carrelage métro, un électroménager en acier inoxydable, parquet foncé, îlot et papier peint.
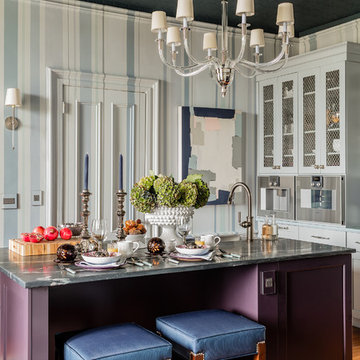
Collaboration with Dianne Aucello of Edesia Kitchen & Bath Studio.
Michael J. Lee Photography
Cette photo montre une petite cuisine chic fermée avec un évier encastré, des portes de placard violettes, un plan de travail en stéatite, un électroménager en acier inoxydable, un sol en bois brun, îlot, un sol marron, un placard à porte shaker et papier peint.
Cette photo montre une petite cuisine chic fermée avec un évier encastré, des portes de placard violettes, un plan de travail en stéatite, un électroménager en acier inoxydable, un sol en bois brun, îlot, un sol marron, un placard à porte shaker et papier peint.
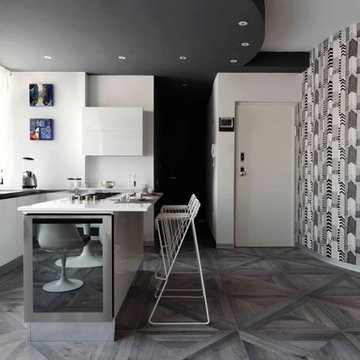
Lorenzo Carone
Réalisation d'une très grande cuisine design en L avec un placard à porte plane, des portes de placard blanches, un électroménager en acier inoxydable, parquet peint, îlot et papier peint.
Réalisation d'une très grande cuisine design en L avec un placard à porte plane, des portes de placard blanches, un électroménager en acier inoxydable, parquet peint, îlot et papier peint.
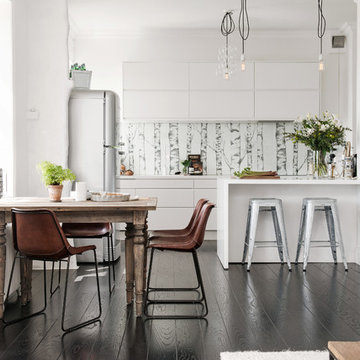
New York luckorna i vitt.
Alvhem Mäkleri & Interiör Foto: Fredrik J Karlsson
Aménagement d'une cuisine ouverte scandinave en L de taille moyenne avec un placard à porte plane, des portes de placard blanches, un électroménager en acier inoxydable, une péninsule, un plan de travail en stratifié, parquet foncé et papier peint.
Aménagement d'une cuisine ouverte scandinave en L de taille moyenne avec un placard à porte plane, des portes de placard blanches, un électroménager en acier inoxydable, une péninsule, un plan de travail en stratifié, parquet foncé et papier peint.
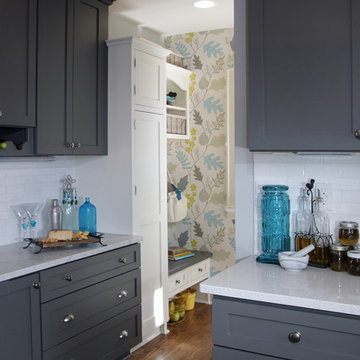
This gray and transitional kitchen remodel bridges the gap between contemporary style and traditional style. The dark gray cabinetry, light gray walls, and white subway tile backsplash make for a beautiful, neutral canvas for the bold teal blue and yellow décor accented throughout the design.
Designer Gwen Adair of Cabinet Supreme by Adair did a fabulous job at using grays to create a neutral backdrop to bring out the bright, vibrant colors that the homeowners love so much.
This Milwaukee, WI kitchen is the perfect example of Dura Supreme's recent launch of gray paint finishes, it has been interesting to see these new cabinetry colors suddenly flowing across our manufacturing floor, destined for homes around the country. We've already seen an enthusiastic acceptance of these new colors as homeowners started immediately selecting our various shades of gray paints, like this example of “Storm Gray”, for their new homes and remodeling projects!
Dura Supreme’s “Storm Gray” is the darkest of our new gray painted finishes (although our current “Graphite” paint finish is a charcoal gray that is almost black). For those that like the popular contrast between light and dark finishes, Storm Gray pairs beautifully with lighter painted and stained finishes.
Request a FREE Dura Supreme Brochure Packet:
http://www.durasupreme.com/request-brochure
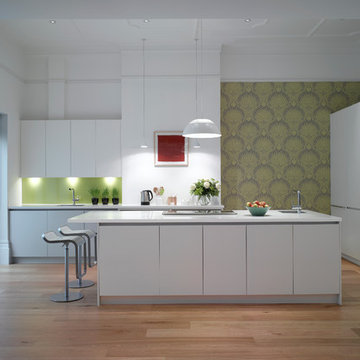
Roundhouse Urbo white matt lacquer handless kitchen with Glacier White Corian worktops and glass splashbacks colour-matched to Dulux Tarragon Glory 70YY 52/532.
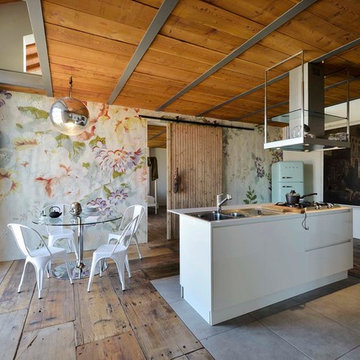
Pier Maulini
Réalisation d'une grande cuisine américaine bohème avec un évier 2 bacs, un sol en bois brun, îlot et papier peint.
Réalisation d'une grande cuisine américaine bohème avec un évier 2 bacs, un sol en bois brun, îlot et papier peint.
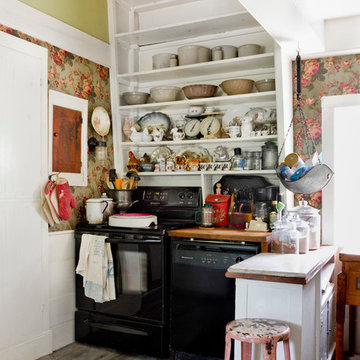
Photo: Rikki Snyder © 2014 Houzz
Aménagement d'une petite cuisine romantique avec un placard sans porte, des portes de placard blanches, un plan de travail en bois, un électroménager noir, une péninsule, parquet foncé et papier peint.
Aménagement d'une petite cuisine romantique avec un placard sans porte, des portes de placard blanches, un plan de travail en bois, un électroménager noir, une péninsule, parquet foncé et papier peint.
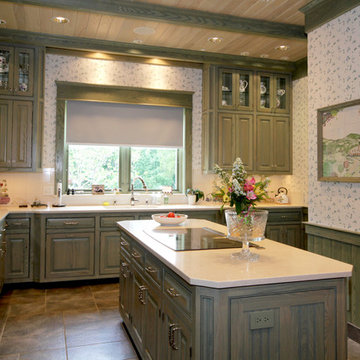
On estate acreage near Montpelier, this home was inspired by a Southern Living farmhouse vernacular design brought to the architect by the owner. With South Carolina architect, Wayne Crocker, and a Texas client, Virginia based Smith & Robertson was pre-selected as the builder and collaborated with landscape architect Buddy Spencer to create this estate quality masterpiece.
Designed by Wayne Crocker, AIA
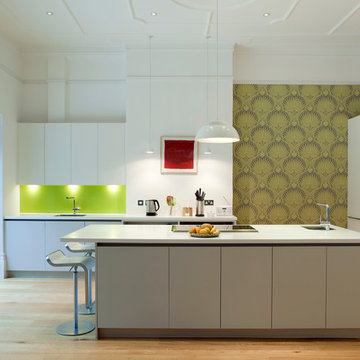
Cette image montre une cuisine design avec un placard à porte plane, des portes de placard blanches, îlot et papier peint.
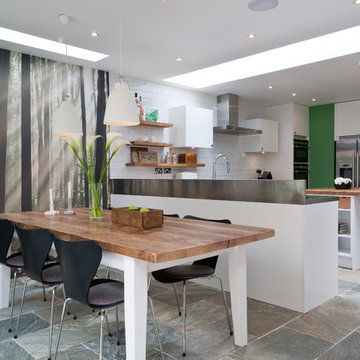
Overview
Extend off the rear of a Victorian terrace to yield an amazing family space.
The Brief
Phase II of this project for us, we were asked to extend into the side and off the rear as much as planning would allow, then create a light, sleek space for a design-driven client.
Our Solution
While wraparound extensions are ubiquitous (and the best way to enhance living space) they are never boring. Our client was driven to achieve a space people would talk about and so it’s has proved.
This scheme has been viewed hundreds of thousands of times on Houzz; we think the neat lines and bold choices make it an excellent ideas platform for those looking to create a kitchen diner with seating space and utility area.
The brief is a common one, but each client goes on to work with us on their own unique interpretation.
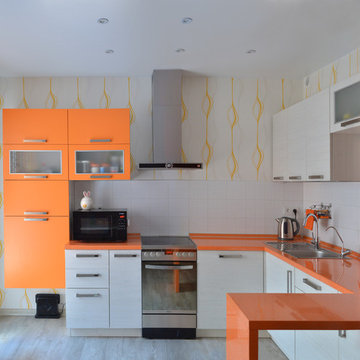
Маргарита Иванова
Inspiration pour une cuisine design en U de taille moyenne avec un évier posé, un placard à porte plane, des portes de placard blanches, une crédence blanche, un électroménager en acier inoxydable, une péninsule, un sol gris, un plan de travail orange et papier peint.
Inspiration pour une cuisine design en U de taille moyenne avec un évier posé, un placard à porte plane, des portes de placard blanches, une crédence blanche, un électroménager en acier inoxydable, une péninsule, un sol gris, un plan de travail orange et papier peint.
Idées déco de cuisines avec îlots
1