Idées déco de cuisines avec îlots
Trier par :
Budget
Trier par:Populaires du jour
1 - 20 sur 122 photos
1 sur 3

Inspiration pour une grande cuisine américaine rustique en U avec un évier de ferme, un placard à porte affleurante, des portes de placard grises, plan de travail en marbre, une crédence blanche, une crédence en carrelage métro, îlot et parquet foncé.

Photographed by Donald Grant
Idées déco pour une grande cuisine encastrable classique avec un placard avec porte à panneau encastré, des portes de placard grises, plan de travail en marbre, îlot, un évier encastré, une crédence grise et un sol blanc.
Idées déco pour une grande cuisine encastrable classique avec un placard avec porte à panneau encastré, des portes de placard grises, plan de travail en marbre, îlot, un évier encastré, une crédence grise et un sol blanc.

RMStudio
Aménagement d'une cuisine parallèle et bicolore classique avec un évier encastré, un placard à porte shaker, des portes de placard blanches, une crédence blanche, une crédence en marbre, un électroménager en acier inoxydable, îlot et un sol blanc.
Aménagement d'une cuisine parallèle et bicolore classique avec un évier encastré, un placard à porte shaker, des portes de placard blanches, une crédence blanche, une crédence en marbre, un électroménager en acier inoxydable, îlot et un sol blanc.

Jason Sandy www.AngleEyePhotography.com
Réalisation d'une cuisine américaine bicolore champêtre en L avec un évier 2 bacs, un placard à porte shaker, des portes de placard blanches, une crédence blanche, une crédence en carrelage métro, un électroménager en acier inoxydable, parquet foncé, îlot et un sol marron.
Réalisation d'une cuisine américaine bicolore champêtre en L avec un évier 2 bacs, un placard à porte shaker, des portes de placard blanches, une crédence blanche, une crédence en carrelage métro, un électroménager en acier inoxydable, parquet foncé, îlot et un sol marron.

Kitchen with Corona Door Style in Gray Paint with White Glaze from Designer Series
Aménagement d'une grande cuisine ouverte méditerranéenne en L avec des portes de placard grises, un plan de travail en bois, une crédence grise, un électroménager en acier inoxydable, 2 îlots, un sol beige, un évier de ferme, un placard avec porte à panneau encastré, une crédence en céramique et un sol en carrelage de céramique.
Aménagement d'une grande cuisine ouverte méditerranéenne en L avec des portes de placard grises, un plan de travail en bois, une crédence grise, un électroménager en acier inoxydable, 2 îlots, un sol beige, un évier de ferme, un placard avec porte à panneau encastré, une crédence en céramique et un sol en carrelage de céramique.
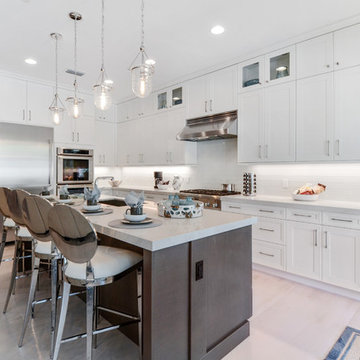
Cette image montre une grande cuisine bicolore traditionnelle en L avec un placard à porte shaker, des portes de placard blanches, une crédence blanche, un électroménager en acier inoxydable, îlot et un sol beige.
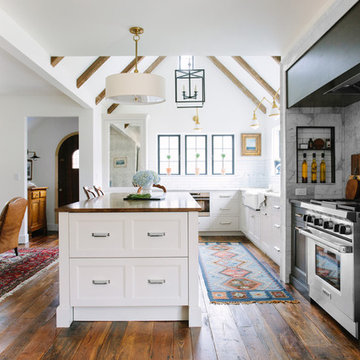
Stoffer Photography
Cette photo montre une cuisine ouverte bicolore nature en L de taille moyenne avec un évier de ferme, un placard avec porte à panneau encastré, une crédence blanche, une crédence en carrelage métro, îlot, des portes de placard blanches, un électroménager en acier inoxydable, un plan de travail en bois et parquet foncé.
Cette photo montre une cuisine ouverte bicolore nature en L de taille moyenne avec un évier de ferme, un placard avec porte à panneau encastré, une crédence blanche, une crédence en carrelage métro, îlot, des portes de placard blanches, un électroménager en acier inoxydable, un plan de travail en bois et parquet foncé.
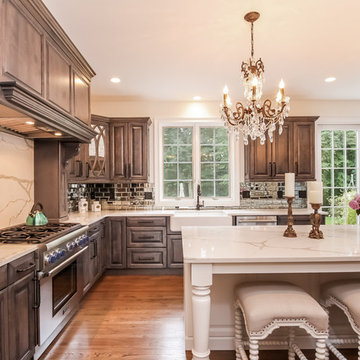
Aménagement d'une cuisine classique en U de taille moyenne avec un évier de ferme, un placard avec porte à panneau surélevé, une crédence métallisée, une crédence en carrelage métro, un électroménager en acier inoxydable, un sol en bois brun, îlot, plan de travail en marbre et des portes de placard grises.

Ryann Ford
Cette photo montre une grande cuisine américaine grise et blanche chic avec des portes de placard blanches, une crédence en carrelage de pierre, un électroménager en acier inoxydable, parquet foncé, un placard à porte shaker, un plan de travail en surface solide, une crédence blanche, un sol marron, plan de travail noir, îlot et papier peint.
Cette photo montre une grande cuisine américaine grise et blanche chic avec des portes de placard blanches, une crédence en carrelage de pierre, un électroménager en acier inoxydable, parquet foncé, un placard à porte shaker, un plan de travail en surface solide, une crédence blanche, un sol marron, plan de travail noir, îlot et papier peint.

Polly Eltes
Réalisation d'une grande cuisine bicolore design fermée avec un placard à porte shaker, des portes de placard grises, un plan de travail en bois, un électroménager en acier inoxydable et îlot.
Réalisation d'une grande cuisine bicolore design fermée avec un placard à porte shaker, des portes de placard grises, un plan de travail en bois, un électroménager en acier inoxydable et îlot.

Cette image montre une cuisine victorienne en U fermée avec un évier de ferme, des portes de placards vertess, un placard avec porte à panneau encastré, un plan de travail en quartz modifié, une crédence beige, une crédence en céramique, un sol en bois brun et îlot.
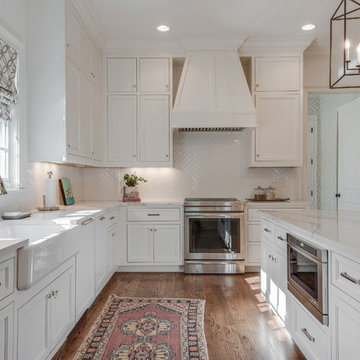
Aménagement d'une grande cuisine encastrable classique en L avec un évier de ferme, un placard avec porte à panneau encastré, des portes de placard blanches, une crédence blanche, îlot, un sol marron, un plan de travail en quartz modifié, une crédence en carreau de porcelaine et un sol en bois brun.
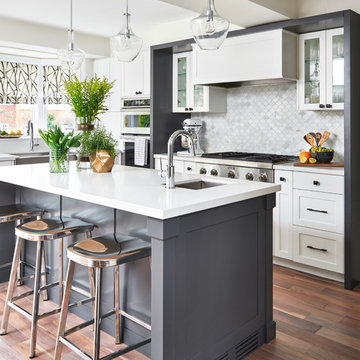
Réalisation d'une cuisine design en L avec un évier de ferme, un placard à porte shaker, des portes de placard blanches, une crédence blanche, un électroménager en acier inoxydable, parquet foncé, îlot et un sol marron.
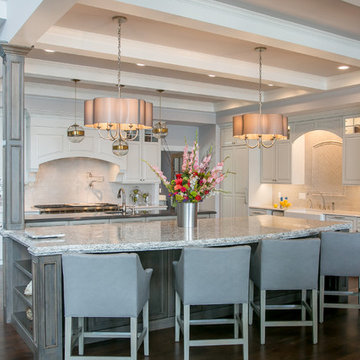
The cabinets are maple with a pewter glaze. The expansive serving bar island is great place to start the cocktail party! The other side of it includes an ice maker, wine chiller fridge, refrigerator drawer for cold snacks and a warming drawer to keep the hot hor d' ouevres warm.
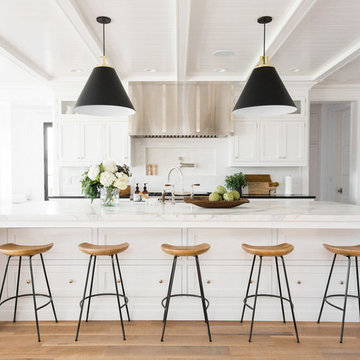
Aménagement d'une grande cuisine bord de mer avec îlot, une crédence blanche, un placard à porte shaker, plan de travail en marbre, parquet clair et un sol beige.

Designer, Joel Snayd. Beach house on Tybee Island in Savannah, GA. This two-story beach house was designed from the ground up by Rethink Design Studio -- architecture + interior design. The first floor living space is wide open allowing for large family gatherings. Old recycled beams were brought into the space to create interest and create natural divisions between the living, dining and kitchen. The crisp white butt joint paneling was offset using the cool gray slate tile below foot. The stairs and cabinets were painted a soft gray, roughly two shades lighter than the floor, and then topped off with a Carerra honed marble. Apple red stools, quirky art, and fun colored bowls add a bit of whimsy and fun.
Wall Color: SW extra white 7006
Stair Run Color: BM Sterling 1591
Floor: 6x12 Squall Slate (local tile supplier)

The island is stained walnut. The cabinets are glazed paint. The gray-green hutch has copper mesh over the doors and is designed to appear as a separate free standing piece. Small appliances are behind the cabinets at countertop level next to the range. The hood is copper with an aged finish. The wall of windows keeps the room light and airy, despite the dreary Pacific Northwest winters! The fireplace wall was floor to ceiling brick with a big wood stove. The new fireplace surround is honed marble. The hutch to the left is built into the wall and holds all of their electronics.
Project by Portland interior design studio Jenni Leasia Interior Design. Also serving Lake Oswego, West Linn, Vancouver, Sherwood, Camas, Oregon City, Beaverton, and the whole of Greater Portland.
For more about Jenni Leasia Interior Design, click here: https://www.jennileasiadesign.com/
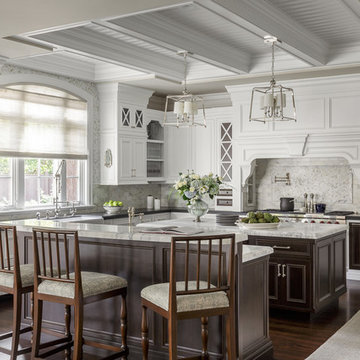
Aménagement d'une grande cuisine classique en L avec un évier de ferme, un placard avec porte à panneau encastré, des portes de placard blanches, plan de travail en marbre, un électroménager en acier inoxydable, parquet foncé, îlot, un sol marron, une crédence blanche et fenêtre au-dessus de l'évier.
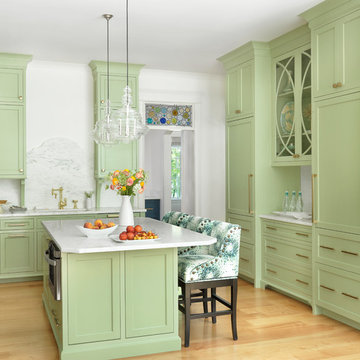
Alise O'Brien Photography
Inspiration pour une grande cuisine traditionnelle avec un évier encastré, un placard à porte shaker, des portes de placards vertess, plan de travail en marbre, une crédence blanche, une crédence en marbre, parquet clair, îlot et un sol beige.
Inspiration pour une grande cuisine traditionnelle avec un évier encastré, un placard à porte shaker, des portes de placards vertess, plan de travail en marbre, une crédence blanche, une crédence en marbre, parquet clair, îlot et un sol beige.

This contemporary farmhouse is located on a scenic acreage in Greendale, BC. It features an open floor plan with room for hosting a large crowd, a large kitchen with double wall ovens, tons of counter space, a custom range hood and was designed to maximize natural light. Shed dormers with windows up high flood the living areas with daylight. The stairwells feature more windows to give them an open, airy feel, and custom black iron railings designed and crafted by a talented local blacksmith. The home is very energy efficient, featuring R32 ICF construction throughout, R60 spray foam in the roof, window coatings that minimize solar heat gain, an HRV system to ensure good air quality, and LED lighting throughout. A large covered patio with a wood burning fireplace provides warmth and shelter in the shoulder seasons.
Carsten Arnold Photography
Idées déco de cuisines avec îlots
1