Idées déco de cuisines
Trier par:Populaires du jour
1 - 20 sur 720 photos

roche de la plage d’Ilbaritz, cette maison à l’aspect traditionnel côté rue, cache à l’arrière une façade verre et métal plus moderne donnant sur un agréable jardin arboré. La maison avait déjà subi une belle rénovation de sa pièce à vivre avec la création d’une extension vitrée sur deux niveaux. Cette large vision sur le jardin permet une décoration en perpétuel changement, variant au fil des saisons.
Certains espaces ne profitant pas de cette luminosité, il a fallu apporter plus de fonctionnalité, de fluidité et de douceur pour s’accorder avec cette nature. La cuisine notamment était exiguë, reculée et sombre, l’entrée cloisonnée et la salle à manger mal située. Cette rénovation a permis de rendre la cuisine plus conviviale, fonctionnelle et lumineuse comme point de ralliement et d’échanges. Des murs porteurs ont été ouverts, des portes supprimées, une large fenêtre de toit disposée pour davantage de clarté. Les façades en bois brut contrastent avec la pose de carreaux de ciment blanc au sol et un plan de travail minéral. Des carreaux peints à la main habillent la crédence et amènent cette subtile fantaisie souhaitée par la cliente. Le mobilier sur mesure pour le banc de l’entrée, les chaises retapissées par un artisan local sur une variation de jaune sable et de bleu viennent appuyer l’atmosphère paisible et naturelle de cette maison entre ville et bord de mer.

The new floors are local Oregon white oak, and the dining table was made from locally salvaged walnut. The range is a vintage Craigslist find, and a wood-burning stove easily and efficiently heats the small house. Photo by Lincoln Barbour.
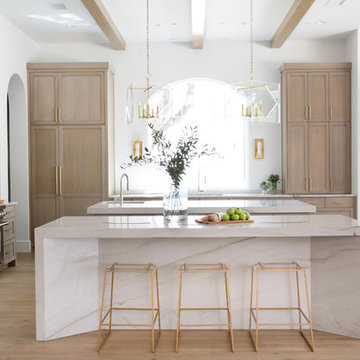
Photography by Buff Strickland
Cette image montre une cuisine méditerranéenne en bois clair avec un évier encastré, un placard à porte shaker, un électroménager en acier inoxydable, parquet clair, 2 îlots, un plan de travail blanc et fenêtre au-dessus de l'évier.
Cette image montre une cuisine méditerranéenne en bois clair avec un évier encastré, un placard à porte shaker, un électroménager en acier inoxydable, parquet clair, 2 îlots, un plan de travail blanc et fenêtre au-dessus de l'évier.
Trouvez le bon professionnel près de chez vous

Remodel of a two-story residence in the heart of South Austin. The entire first floor was opened up and the kitchen enlarged and upgraded to meet the demands of the homeowners who love to cook and entertain. The upstairs master bathroom was also completely renovated and features a large, luxurious walk-in shower.
Jennifer Ott Design • http://jenottdesign.com/
Photography by Atelier Wong

We designed this kitchen using Plain & Fancy custom cabinetry with natural walnut and white pain finishes. The extra large island includes the sink and marble countertops. The matching marble backsplash features hidden spice shelves behind a mobile layer of solid marble. The cabinet style and molding details were selected to feel true to a traditional home in Greenwich, CT. In the adjacent living room, the built-in white cabinetry showcases matching walnut backs to tie in with the kitchen. The pantry encompasses space for a bar and small desk area. The light blue laundry room has a magnetized hanger for hang-drying clothes and a folding station. Downstairs, the bar kitchen is designed in blue Ultracraft cabinetry and creates a space for drinks and entertaining by the pool table. This was a full-house project that touched on all aspects of the ways the homeowners live in the space.
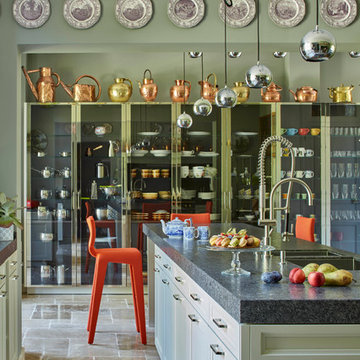
liturinsky&leost
Idées déco pour une cuisine américaine parallèle éclectique de taille moyenne avec des portes de placard blanches, îlot, un évier encastré et un placard à porte shaker.
Idées déco pour une cuisine américaine parallèle éclectique de taille moyenne avec des portes de placard blanches, îlot, un évier encastré et un placard à porte shaker.
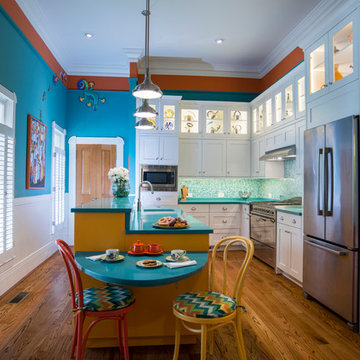
Exemple d'une grande cuisine américaine parallèle exotique avec un évier encastré, un placard à porte shaker, un électroménager en acier inoxydable, un sol en bois brun, un plan de travail en quartz modifié, une crédence bleue, une crédence en mosaïque, îlot, des portes de placard blanches et un plan de travail turquoise.
Rechargez la page pour ne plus voir cette annonce spécifique
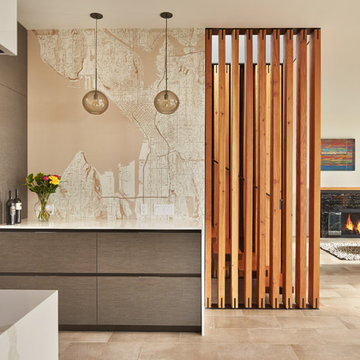
Benjamin Benschnider
Idées déco pour une cuisine parallèle contemporaine en bois foncé avec un placard à porte plane et un électroménager en acier inoxydable.
Idées déco pour une cuisine parallèle contemporaine en bois foncé avec un placard à porte plane et un électroménager en acier inoxydable.
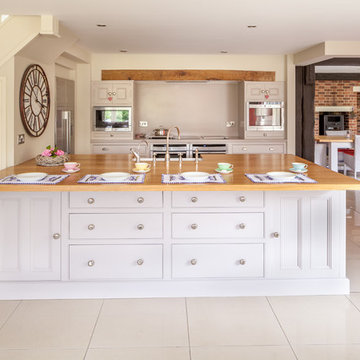
The owners of this modern house wanted a fresh take on the classic ‘country kitchen’ to infuse depth and character into their home. This quaint but quirky kitchen seamlessly blends contemporary chic with classic charm.
To maximise space, modern conveniences were inset into the units, creating a striking symmetry whilst maximising worktop space.
The units are a mix of English Oak and Corian, with white bronze knobs and cup handles to add understated elegance.
“Our Hill farm kitchen looks as if it was born with the house and has synergy with it – it really works.”
Photo: Chris Ashwin Photography
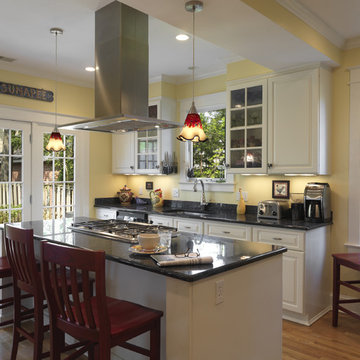
Case Design/Remodeling Inc.
Bethesda, MD
Project Designer David Vogt
http://www.houzz.com/pro/dvogt/dave-vogt-case-design
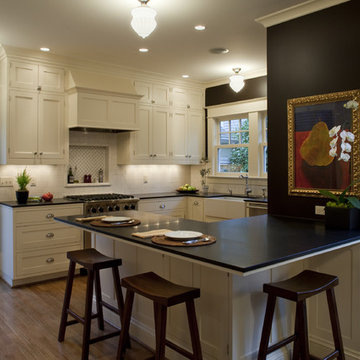
Remodel of a historical home in the Forest Park district.
Inspiration pour une cuisine traditionnelle en U avec un évier de ferme, un placard à porte shaker, des portes de placard beiges et une crédence en carrelage métro.
Inspiration pour une cuisine traditionnelle en U avec un évier de ferme, un placard à porte shaker, des portes de placard beiges et une crédence en carrelage métro.
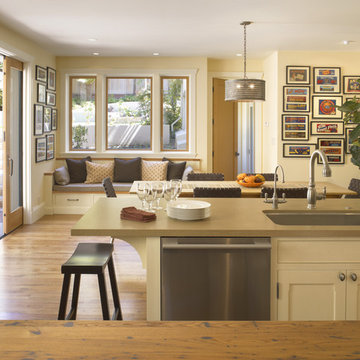
Photographer: John Sutton
Cette image montre une cuisine américaine traditionnelle avec un évier 1 bac.
Cette image montre une cuisine américaine traditionnelle avec un évier 1 bac.
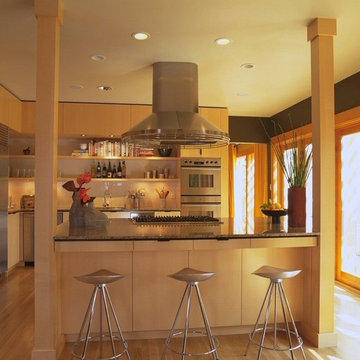
For this remodel and addition to a house in Marin County our clients from the Washington D.C. area wanted to create a quintessentially Californian living space. To achieve this, we expanded the first floor toward the rear yard and removed several interior partitions creating a large, open floor plan. A new wall of French doors with an attached trellis flood the entire space with light and provide the indoor-outdoor flow our clients were seeking. Structural wood posts anchor a large island that defines the kitchen while maintaining the open feel. Dark Venetian plaster walls provide contrast to the new maple built-ins. The entry was updated with new railings, limestone floors, contemporary lighting and frosted glass doors.
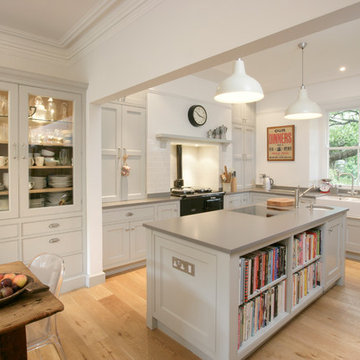
Exemple d'une cuisine américaine chic en L de taille moyenne avec un évier de ferme, un placard avec porte à panneau encastré, des portes de placard grises, une crédence blanche, une crédence en carrelage métro, parquet clair, îlot, un sol beige, un plan de travail gris, un électroménager noir et fenêtre au-dessus de l'évier.
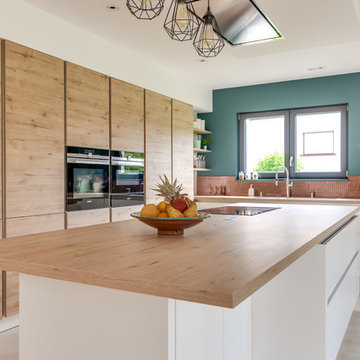
MEERO
Réalisation d'une cuisine ouverte blanche et bois design en L et bois clair avec un évier 2 bacs, un plan de travail en stratifié, une crédence en mosaïque, un électroménager en acier inoxydable, sol en béton ciré, îlot, un sol beige et fenêtre au-dessus de l'évier.
Réalisation d'une cuisine ouverte blanche et bois design en L et bois clair avec un évier 2 bacs, un plan de travail en stratifié, une crédence en mosaïque, un électroménager en acier inoxydable, sol en béton ciré, îlot, un sol beige et fenêtre au-dessus de l'évier.
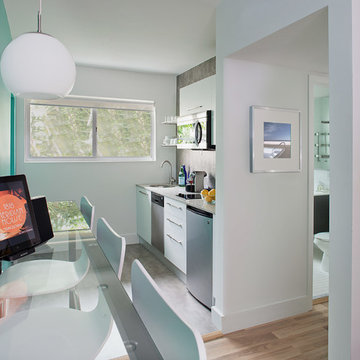
Cette photo montre une cuisine linéaire tendance avec un placard à porte plane, des portes de placard blanches et une crédence métallisée.
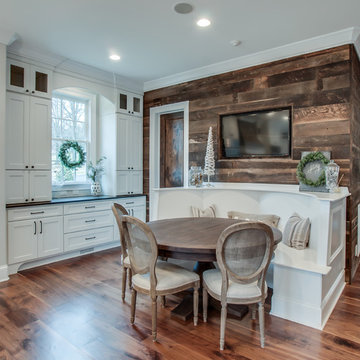
Showcase Photographers
Inspiration pour une cuisine traditionnelle avec un placard avec porte à panneau encastré et des portes de placard blanches.
Inspiration pour une cuisine traditionnelle avec un placard avec porte à panneau encastré et des portes de placard blanches.
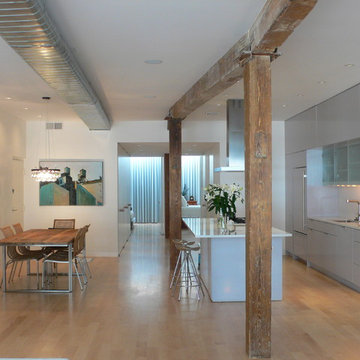
A contemporary kitchen juxtaposed against existing structural elements
Idée de décoration pour une cuisine ouverte design.
Idée de décoration pour une cuisine ouverte design.
Idées déco de cuisines

Photography-Hedrich Blessing
Glass House:
The design objective was to build a house for my wife and three kids, looking forward in terms of how people live today. To experiment with transparency and reflectivity, removing borders and edges from outside to inside the house, and to really depict “flowing and endless space”. To construct a house that is smart and efficient in terms of construction and energy, both in terms of the building and the user. To tell a story of how the house is built in terms of the constructability, structure and enclosure, with the nod to Japanese wood construction in the method in which the concrete beams support the steel beams; and in terms of how the entire house is enveloped in glass as if it was poured over the bones to make it skin tight. To engineer the house to be a smart house that not only looks modern, but acts modern; every aspect of user control is simplified to a digital touch button, whether lights, shades/blinds, HVAC, communication/audio/video, or security. To develop a planning module based on a 16 foot square room size and a 8 foot wide connector called an interstitial space for hallways, bathrooms, stairs and mechanical, which keeps the rooms pure and uncluttered. The base of the interstitial spaces also become skylights for the basement gallery.
This house is all about flexibility; the family room, was a nursery when the kids were infants, is a craft and media room now, and will be a family room when the time is right. Our rooms are all based on a 16’x16’ (4.8mx4.8m) module, so a bedroom, a kitchen, and a dining room are the same size and functions can easily change; only the furniture and the attitude needs to change.
The house is 5,500 SF (550 SM)of livable space, plus garage and basement gallery for a total of 8200 SF (820 SM). The mathematical grid of the house in the x, y and z axis also extends into the layout of the trees and hardscapes, all centered on a suburban one-acre lot.

This dramatic design takes its inspiration from the past but retains the best of the present. Exterior highlights include an unusual third-floor cupola that offers birds-eye views of the surrounding countryside, charming cameo windows near the entry, a curving hipped roof and a roomy three-car garage.
Inside, an open-plan kitchen with a cozy window seat features an informal eating area. The nearby formal dining room is oval-shaped and open to the second floor, making it ideal for entertaining. The adjacent living room features a large fireplace, a raised ceiling and French doors that open onto a spacious L-shaped patio, blurring the lines between interior and exterior spaces.
Informal, family-friendly spaces abound, including a home management center and a nearby mudroom. Private spaces can also be found, including the large second-floor master bedroom, which includes a tower sitting area and roomy his and her closets. Also located on the second floor is family bedroom, guest suite and loft open to the third floor. The lower level features a family laundry and craft area, a home theater, exercise room and an additional guest bedroom.
1
