Idées déco de cuisines rétro en bois foncé
Trier par :
Budget
Trier par:Populaires du jour
41 - 60 sur 1 789 photos
1 sur 3
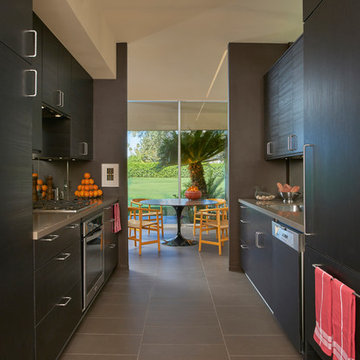
Kitchen looking towards Dining Room
Mike Schwartz Photo
Exemple d'une petite cuisine parallèle rétro en bois foncé avec un placard à porte plane, une crédence miroir, un électroménager en acier inoxydable, un sol en carrelage de porcelaine, aucun îlot et un sol marron.
Exemple d'une petite cuisine parallèle rétro en bois foncé avec un placard à porte plane, une crédence miroir, un électroménager en acier inoxydable, un sol en carrelage de porcelaine, aucun îlot et un sol marron.
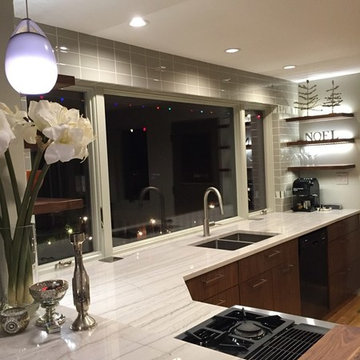
Judith Wright
Inspiration pour une grande cuisine américaine vintage en U et bois foncé avec un évier encastré, un placard à porte plane, un plan de travail en quartz, une crédence grise, une crédence en carreau de ciment, un électroménager en acier inoxydable, un sol en bois brun et aucun îlot.
Inspiration pour une grande cuisine américaine vintage en U et bois foncé avec un évier encastré, un placard à porte plane, un plan de travail en quartz, une crédence grise, une crédence en carreau de ciment, un électroménager en acier inoxydable, un sol en bois brun et aucun îlot.

Inspiration pour une cuisine américaine parallèle vintage en bois foncé de taille moyenne avec un évier encastré, un placard à porte plane, un plan de travail en quartz, une crédence multicolore, un électroménager en acier inoxydable, un sol en carrelage de porcelaine, aucun îlot, une crédence en carreau de verre, un sol beige et un plan de travail blanc.

Cette image montre une grande cuisine ouverte vintage en L et bois foncé avec un évier encastré, un placard à porte plane, un plan de travail en quartz modifié, une crédence grise, une crédence en carreau de porcelaine, un électroménager en acier inoxydable, parquet clair, îlot, un sol marron, un plan de travail blanc et poutres apparentes.

Exemple d'une grande cuisine américaine rétro en L et bois foncé avec un évier 2 bacs, un placard à porte plane, un plan de travail en quartz, une crédence verte, une crédence en carrelage métro, un électroménager en acier inoxydable, un sol en liège, îlot, un sol beige, un plan de travail gris et poutres apparentes.

We revamped this 1960's Mid-Century Valley Glen home, by transforming its wide spacious kitchen into a modern mid-century style. We completely removed the old cabinets, reconfigured the layout, upgraded the electrical and plumbing system of the kitchen. We installed 6 dimmable recessed light cans, new GFI outlets, new switches, and brand-new appliances. We moved the stovetop's location opposite from its original location for the sake of space efficiency to create new countertop space for dining. Relocating the stovetop required creating a new gas line and ventilation pipeline. We installed 56 linear feet of beautiful custom flat-panel walnut and off-white cabinets that house the stovetop refrigerator, wine cellar, sink, and dishwasher seamlessly. The cabinets have beautiful gold brush hardware, self-close mechanisms, adjustable shelves, full extension drawers, and a spice rack pull-out. There is also a pullout drawer that glides out quietly for easy access to store essentials at the party. We installed 45 sq. ft. of teal subway tile backsplash adds a pop of color to the brown walnut, gold, and neutral color palette of the kitchen. The 45 sq. ft. of countertop is made of a solid color off-white custom-quartz which matches the color of the top cabinets of the kitchen. Paired with the 220 sq. ft. of natural off-white stone flooring tiles, the color combination of the kitchen embodies the essence of modern mid-century style.
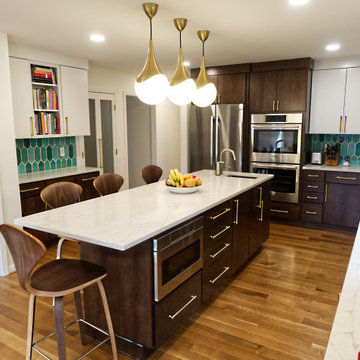
Another view of this retro kitchen. It features a Microwave oven built-in to the island that opens like a drawer. the kitchen chairs replicate a 60's look. builin areas for recipe books, and a Prep sink in the island.
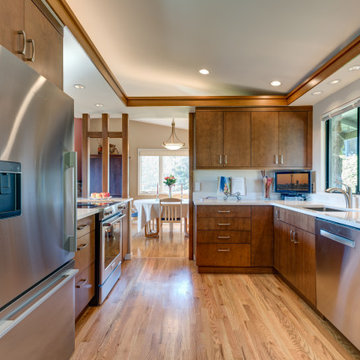
A retired teacher and grandmother, our client raised her family in this Valley view home. With amazing potential for an enhanced territorial view, this project had been on our client’s mind for quite some time. She was very particular in selecting us as her design and build team. With deep roots in her community, it was important to her that she works with a local community-based team to design a new space, while respecting its roots and craftsmanship, that her late husband had helped build.

We’ve carefully crafted every inch of this home to bring you something never before seen in this area! Modern front sidewalk and landscape design leads to the architectural stone and cedar front elevation, featuring a contemporary exterior light package, black commercial 9’ window package and 8 foot Art Deco, mahogany door. Additional features found throughout include a two-story foyer that showcases the horizontal metal railings of the oak staircase, powder room with a floating sink and wall-mounted gold faucet and great room with a 10’ ceiling, modern, linear fireplace and 18’ floating hearth, kitchen with extra-thick, double quartz island, full-overlay cabinets with 4 upper horizontal glass-front cabinets, premium Electrolux appliances with convection microwave and 6-burner gas range, a beverage center with floating upper shelves and wine fridge, first-floor owner’s suite with washer/dryer hookup, en-suite with glass, luxury shower, rain can and body sprays, LED back lit mirrors, transom windows, 16’ x 18’ loft, 2nd floor laundry, tankless water heater and uber-modern chandeliers and decorative lighting. Rear yard is fenced and has a storage shed.
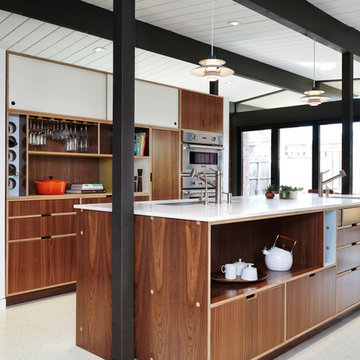
Photography: Konstrukt Photo
Idées déco pour une cuisine parallèle rétro en bois foncé avec un évier encastré, un placard à porte plane, un électroménager en acier inoxydable, îlot, un sol blanc et un plan de travail blanc.
Idées déco pour une cuisine parallèle rétro en bois foncé avec un évier encastré, un placard à porte plane, un électroménager en acier inoxydable, îlot, un sol blanc et un plan de travail blanc.

The efficient work triangle is the corderstone of this kitchen space with added features in the toe kick storage, pull out appliance storage, and laundry shoot. A convenient beverage station contributes additional open storage as well as easy access to coffee, etc.
The homeowners wanted to maintain the 1940's mid-century style of the home which was accomplished with a design based on symmetry and the use of materials like walnut veneer cabinets, herringbone pattern ceramic tile and reeded glass sliders in the upper cabinets.
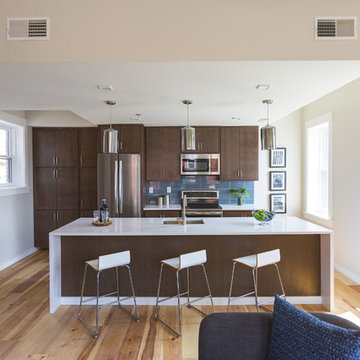
Ross Van Pelt
Inspiration pour une petite cuisine américaine linéaire vintage en bois foncé avec un placard à porte plane, un plan de travail en stratifié, une crédence bleue, une crédence en carreau de verre, un électroménager en acier inoxydable, parquet clair, îlot, un évier encastré et un sol marron.
Inspiration pour une petite cuisine américaine linéaire vintage en bois foncé avec un placard à porte plane, un plan de travail en stratifié, une crédence bleue, une crédence en carreau de verre, un électroménager en acier inoxydable, parquet clair, îlot, un évier encastré et un sol marron.
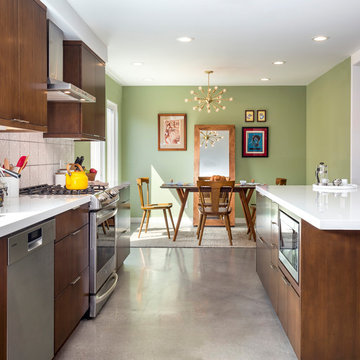
Our homeowners approached us for design help shortly after purchasing a fixer upper. They wanted to redesign the home into an open concept plan. Their goal was something that would serve multiple functions: allow them to entertain small groups while accommodating their two small children not only now but into the future as they grow up and have social lives of their own. They wanted the kitchen opened up to the living room to create a Great Room. The living room was also in need of an update including the bulky, existing brick fireplace. They were interested in an aesthetic that would have a mid-century flair with a modern layout. We added built-in cabinetry on either side of the fireplace mimicking the wood and stain color true to the era. The adjacent Family Room, needed minor updates to carry the mid-century flavor throughout.
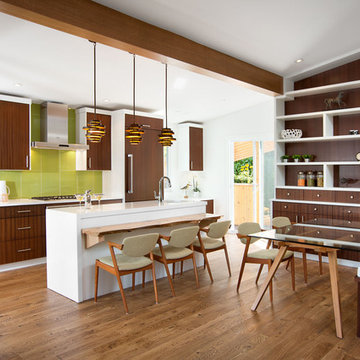
Ema Peter Photography
Cette image montre une cuisine américaine parallèle et encastrable vintage en bois foncé avec un placard à porte plane, une crédence verte, un sol en bois brun, îlot, un évier encastré, un plan de travail en quartz modifié et une crédence en feuille de verre.
Cette image montre une cuisine américaine parallèle et encastrable vintage en bois foncé avec un placard à porte plane, une crédence verte, un sol en bois brun, îlot, un évier encastré, un plan de travail en quartz modifié et une crédence en feuille de verre.

PixelProFoto
Inspiration pour une grande cuisine américaine parallèle vintage en bois foncé avec un évier 1 bac, un placard à porte plane, un plan de travail en quartz modifié, une crédence bleue, une crédence en carreau de verre, un électroménager en acier inoxydable, parquet clair, îlot, un sol jaune et un plan de travail blanc.
Inspiration pour une grande cuisine américaine parallèle vintage en bois foncé avec un évier 1 bac, un placard à porte plane, un plan de travail en quartz modifié, une crédence bleue, une crédence en carreau de verre, un électroménager en acier inoxydable, parquet clair, îlot, un sol jaune et un plan de travail blanc.

A light airy and functional kitchen with splashes of colour and texture. The perfect spot to cook, eat and entertain.
Exemple d'une grande cuisine américaine rétro en U et bois foncé avec un évier intégré, un placard à porte plane, un plan de travail en surface solide, une crédence verte, une crédence en feuille de verre, un électroménager en acier inoxydable, un sol en vinyl, îlot, un sol multicolore et un plan de travail blanc.
Exemple d'une grande cuisine américaine rétro en U et bois foncé avec un évier intégré, un placard à porte plane, un plan de travail en surface solide, une crédence verte, une crédence en feuille de verre, un électroménager en acier inoxydable, un sol en vinyl, îlot, un sol multicolore et un plan de travail blanc.
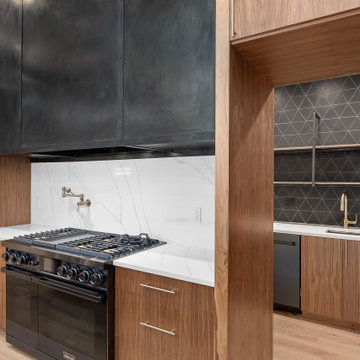
Cette image montre une grande cuisine ouverte encastrable vintage en U et bois foncé avec un évier encastré, un placard à porte plane, un plan de travail en quartz modifié, une crédence blanche, une crédence en quartz modifié, parquet clair, îlot, un sol marron et un plan de travail blanc.
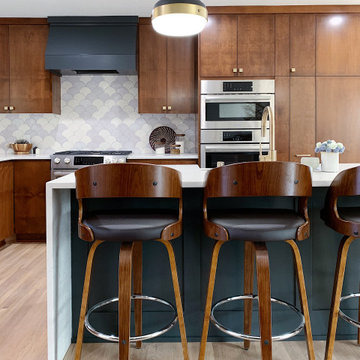
Réalisation d'une grande cuisine ouverte vintage en L et bois foncé avec un évier posé, un placard à porte plane, un plan de travail en onyx, une crédence blanche, une crédence en céramique, un électroménager en acier inoxydable, parquet foncé, îlot, un sol marron et un plan de travail blanc.
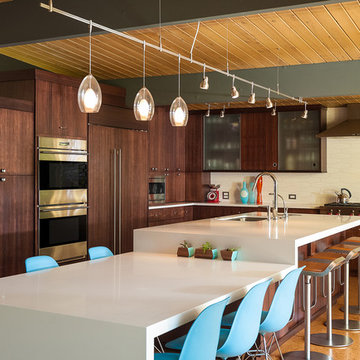
Réalisation d'une cuisine encastrable vintage en L et bois foncé avec un évier encastré, un placard à porte plane, une crédence blanche, îlot et un plan de travail blanc.
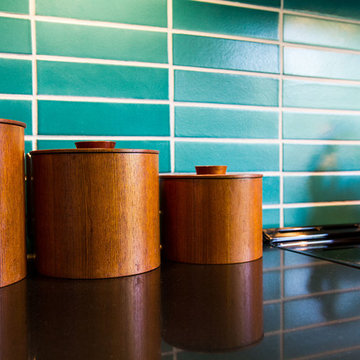
This labor of love turned out to be a mid-century masterpiece, thanks to Robert Maurer's expert eye for color and interior design
Exemple d'une cuisine rétro en bois foncé avec une crédence verte, une crédence en céramique et îlot.
Exemple d'une cuisine rétro en bois foncé avec une crédence verte, une crédence en céramique et îlot.
Idées déco de cuisines rétro en bois foncé
3