Idées déco de cuisines rétro avec un sol rouge
Trier par :
Budget
Trier par:Populaires du jour
1 - 20 sur 79 photos
1 sur 3

Cucina di Cesar Cucine; basi in laccato effetto oro, piano e paraspruzzi zona lavabo in pietra breccia imperiale; penili e colonne in fenix grigio; paraspruzzi in vetro retro-verniciato grigio. Pavimento in resina rosso bordeaux. Piano cottura induzione Bora con cappa integrata. Gli angoli delle basi sono stati personalizzati con 3arrotondamenti. Zoccolino ribassato a 6 cm.

une crédence répondant aux tomettes existantes. Un plan de travail libre de placard pour une sensation d'espace et une grande luminosité
IDEA-STUDIO
Inspiration pour une petite cuisine vintage en L fermée avec un évier de ferme, un placard à porte vitrée, des portes de placard blanches, un plan de travail en stratifié, une crédence verte, une crédence en carreau de ciment, un électroménager en acier inoxydable, tomettes au sol, aucun îlot et un sol rouge.
Inspiration pour une petite cuisine vintage en L fermée avec un évier de ferme, un placard à porte vitrée, des portes de placard blanches, un plan de travail en stratifié, une crédence verte, une crédence en carreau de ciment, un électroménager en acier inoxydable, tomettes au sol, aucun îlot et un sol rouge.
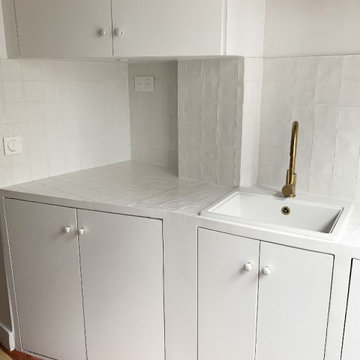
Exemple d'une petite cuisine rétro avec un évier encastré, des portes de placard blanches, plan de travail carrelé, une crédence blanche, une crédence en céramique, carreaux de ciment au sol, un sol rouge et un plan de travail blanc.

Robin Stancliff photo credits. This kitchen had a complete transformation, and now it is beautiful, bright, and much
more accessible! To accomplish my goals for this kitchen, I had to completely demolish
the walls surrounding the kitchen, only keeping the attractive exposed load bearing
posts and the HVAC system in place. I also left the existing pony wall, which I turned
into a breakfast area, to keep the electric wiring in place. A challenge that I
encountered was that my client wanted to keep the original Saltillo tile that gives her
home it’s Southwestern flair, while having an updated kitchen with a mid-century
modern aesthetic. Ultimately, the vintage Saltillo tile adds a lot of character and interest
to the new kitchen design. To keep things clean and minimal, all of the countertops are
easy-to-clean white quartz. Since most of the cooking will be done on the new
induction stove in the breakfast area, I added a uniquely textured three-dimensional
backsplash to give a more decorative feel. Since my client wanted the kitchen to be
disability compliant, we put the microwave underneath the counter for easy access and
added ample storage space beneath the counters rather than up high. With a full view
of the surrounding rooms, this new kitchen layout feels very open and accessible. The
crisp white cabinets and wall color is accented by a grey island and updated lighting
throughout. Now, my client has a kitchen that feels open and easy to maintain while
being safe and useful for people with disabilities.
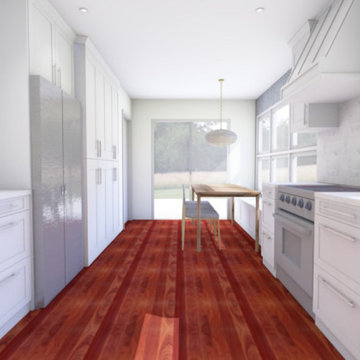
View to the outdoor area from the kitchen. this space is opened up with the removal of a wall. Whilst narrow, the space is utilised with built in bench storage seating in the dining area. The hardwood floor from the living room was matched and continued throughout the kitchen.
Mixing of metals such as brass pendant lighting and chrome cabinet hardware keeps the kitchen interesting

The kitchen in this midcentury home remodeled with extra storage in this butler's pantry.
Exemple d'une cuisine blanche et bois rétro en L fermée et de taille moyenne avec un évier encastré, un placard à porte shaker, un plan de travail en quartz modifié, une crédence blanche, une crédence en carreau de porcelaine, un électroménager noir, tomettes au sol, îlot, un sol rouge et un plan de travail blanc.
Exemple d'une cuisine blanche et bois rétro en L fermée et de taille moyenne avec un évier encastré, un placard à porte shaker, un plan de travail en quartz modifié, une crédence blanche, une crédence en carreau de porcelaine, un électroménager noir, tomettes au sol, îlot, un sol rouge et un plan de travail blanc.
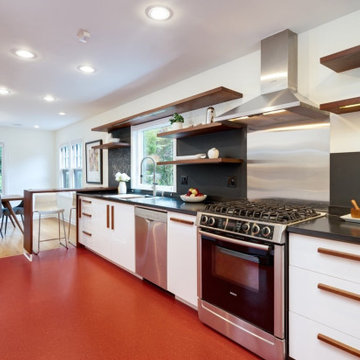
Réalisation d'une cuisine américaine vintage avec un placard à porte plane, des portes de placard blanches, une crédence noire, un électroménager en acier inoxydable, une péninsule, un sol rouge et plan de travail noir.
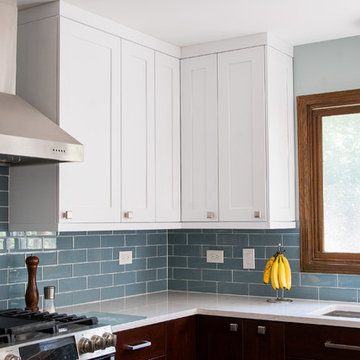
Omayah Atassi Photography
Dimon Designs
Mundelein, IL 60060
Exemple d'une cuisine rétro en U fermée et de taille moyenne avec un évier 1 bac, un placard à porte shaker, un plan de travail en quartz modifié, une crédence bleue, une crédence en carreau de verre, un électroménager en acier inoxydable, un sol en bois brun, une péninsule, un sol rouge et un plan de travail blanc.
Exemple d'une cuisine rétro en U fermée et de taille moyenne avec un évier 1 bac, un placard à porte shaker, un plan de travail en quartz modifié, une crédence bleue, une crédence en carreau de verre, un électroménager en acier inoxydable, un sol en bois brun, une péninsule, un sol rouge et un plan de travail blanc.
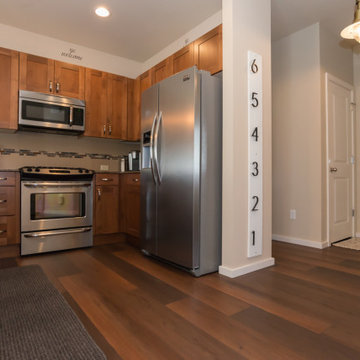
Raeburn Signature from the Modin LVP Collection: Inspired by summers at the cabin among redwoods and pines. Weathered rustic notes with deep reds and subtle grays.
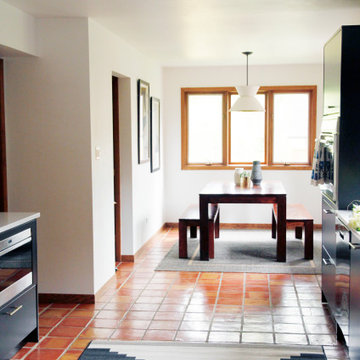
Inspiration pour une cuisine américaine parallèle vintage de taille moyenne avec un évier encastré, un placard à porte plane, des portes de placard noires, un plan de travail en quartz modifié, une crédence blanche, une crédence en quartz modifié, un électroménager noir, tomettes au sol, un sol rouge et un plan de travail blanc.

Mid-Century Modern Kitchen Remodel in Seattle featuring mirrored backsplash with Cherry cabinets and Marmoleum flooring.
Jeff Beck Photography
Cette image montre une cuisine vintage en bois brun et L de taille moyenne avec un placard à porte plane, un électroménager en acier inoxydable, une crédence miroir, un évier encastré, îlot, un plan de travail en surface solide, un sol en linoléum et un sol rouge.
Cette image montre une cuisine vintage en bois brun et L de taille moyenne avec un placard à porte plane, un électroménager en acier inoxydable, une crédence miroir, un évier encastré, îlot, un plan de travail en surface solide, un sol en linoléum et un sol rouge.
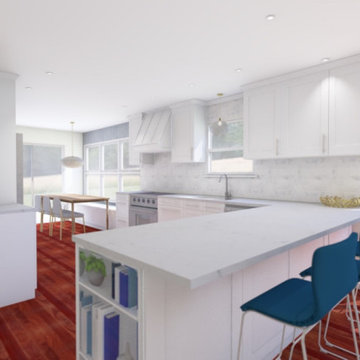
3D design of a kitchen.
We opened up the space but taking down the wall that separated the living room and kitchen.
Incorporating the living room and dining area into the kitchen design is important with open plan kitchens.
The theme of blue is carried through and the chevron wallpaper in the dining room holds to this highlight color. Shaker style back panel on the peninsular makes it look more furniture like. Mixed metals gold and chrome were used. Gold pendant lights and chrome hardware. A bookcase on the end of the peninsular means you can add more color and highlights to the white kitchen.
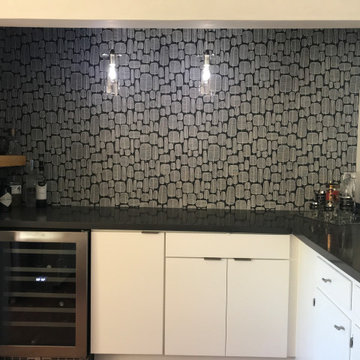
Expansion of kitchen to include entertainment bar behind closed doors (laundry appliances removed to garage). Finished project included thick wood shelf, extension of quartz countertop, built-in wine cooler, additional cabinetry, pendent drop lighting, wallpaper with more room to entertain.
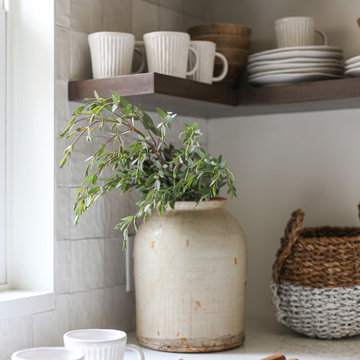
Kitchen in this midcentury home remodeled with extra storage in this butler's pantry.
Aménagement d'une cuisine rétro en L fermée et de taille moyenne avec un évier de ferme, un placard à porte shaker, un plan de travail en quartz modifié, une crédence blanche, une crédence en carreau de porcelaine, un électroménager noir, tomettes au sol, îlot, un sol rouge et un plan de travail blanc.
Aménagement d'une cuisine rétro en L fermée et de taille moyenne avec un évier de ferme, un placard à porte shaker, un plan de travail en quartz modifié, une crédence blanche, une crédence en carreau de porcelaine, un électroménager noir, tomettes au sol, îlot, un sol rouge et un plan de travail blanc.
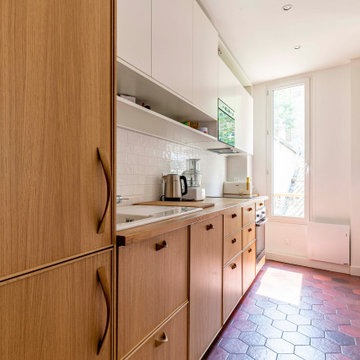
Réalisation d'une cuisine linéaire et blanche et bois vintage en bois foncé fermée et de taille moyenne avec un évier de ferme, un plan de travail en bois, une crédence blanche, une crédence en céramique, tomettes au sol, aucun îlot et un sol rouge.
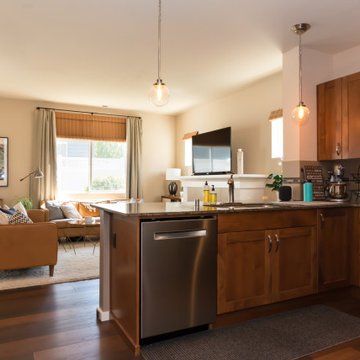
Raeburn Signature from the Modin LVP Collection: Inspired by summers at the cabin among redwoods and pines. Weathered rustic notes with deep reds and subtle grays.
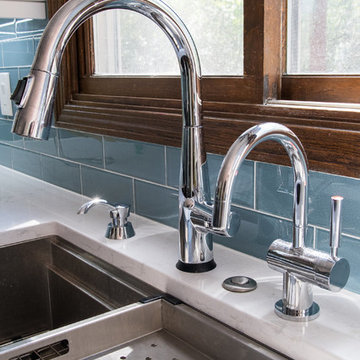
Omayah Atassi Photography
Installation of 20th century amenities to include a larger single bowl sink with a sliding colander, touch faucet, instant hot water dispenser and an air switch for the garbage disposal. This makes the sink the most electronically savvy center to the kitchen.
Dimon Designs
Mundelein, IL 60060
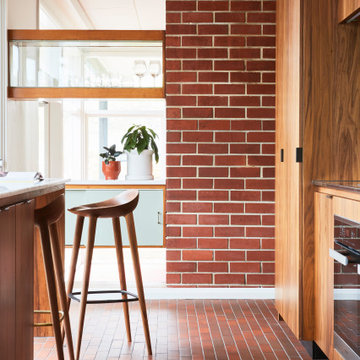
Aménagement d'une arrière-cuisine rétro en bois brun de taille moyenne avec plan de travail en marbre, un électroménager noir, un sol en brique, îlot, un sol rouge et plan de travail noir.
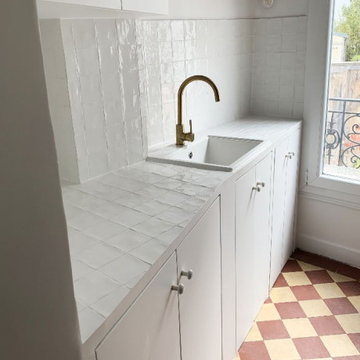
Cette photo montre une petite cuisine rétro avec un évier encastré, des portes de placard blanches, plan de travail carrelé, une crédence blanche, une crédence en céramique, carreaux de ciment au sol, un sol rouge et un plan de travail blanc.
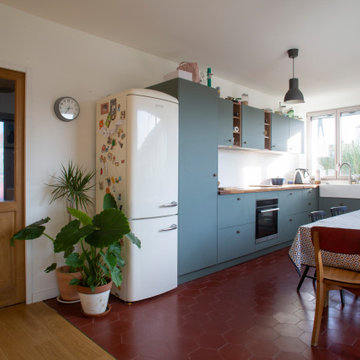
La cuisine a été positionner pour s'ouvrir sur le jardin et le séjour. L'alliance de chaud et froid se retrouve aussi dans cet espace, avec une cuisine vert sapin et des tomettes.
Idées déco de cuisines rétro avec un sol rouge
1