Idées déco de cuisines rétro avec une crédence multicolore
Trier par :
Budget
Trier par:Populaires du jour
1 - 20 sur 1 539 photos
1 sur 3

Idées déco pour une cuisine américaine linéaire et encastrable rétro en bois brun avec un évier encastré, un placard à porte plane, un plan de travail en quartz modifié, une crédence multicolore, une crédence en granite, un sol en ardoise, îlot, un sol noir, un plan de travail blanc et un plafond voûté.

Idée de décoration pour une cuisine ouverte vintage en L et bois brun de taille moyenne avec un évier encastré, un placard à porte plane, un plan de travail en quartz modifié, une crédence multicolore, une crédence en céramique, un électroménager en acier inoxydable, un sol en bois brun, îlot, un sol marron, un plan de travail blanc et un plafond décaissé.

Exemple d'une grande cuisine américaine rétro en U et bois foncé avec un évier encastré, un placard à porte plane, un plan de travail en quartz modifié, une crédence multicolore, une crédence en céramique, un électroménager en acier inoxydable, parquet clair, îlot, un sol marron et un plan de travail blanc.
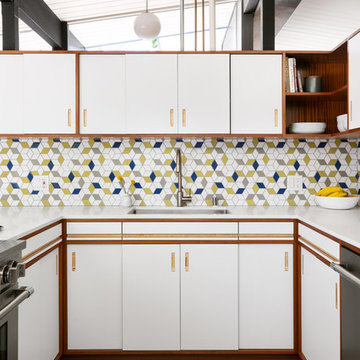
Réalisation d'une cuisine vintage en U avec un évier encastré, un placard à porte plane, des portes de placard blanches, une crédence multicolore, une crédence en mosaïque, un électroménager en acier inoxydable, un sol gris et un plan de travail blanc.

Midcentury modern kitchen with white kitchen cabinets, solid surface countertops, and tile backsplash. Open shelving is used throughout. The wet bar design includes teal grasscloth. The floors are the original 1950's Saltillo tile. A flush mount vent hood has been used to not obstruct the view.

Idée de décoration pour une cuisine encastrable vintage en L avec un évier 2 bacs, un placard à porte plane, des portes de placard noires, une crédence multicolore, une péninsule, un sol marron et un plan de travail blanc.
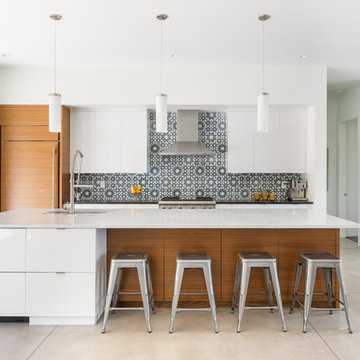
Idées déco pour une cuisine ouverte encastrable rétro avec un évier encastré, un placard à porte plane, des portes de placard blanches, une crédence multicolore, îlot, plan de travail noir et un sol beige.

• Full Eichler Galley Kitchen Remodel
• Updated finishes in a warm palette of white + gray
• A home office was incorporated to provide additional functionality to the space.
• Decorative Accessory Styling
• General Contractor: CKM Construction
• Custom Casework: Benicia Cabinets
• Backsplash Tile: Artistic Tile
• Countertop: Caesarstone
• Induction Cooktop: GE Profile
• Exhaust Hood: Zephyr
• Wall Oven: Kitchenaid
• Flush mount hardware pulls - Hafele
• Leather + steel side chair - Frag
• Engineered Wood Floor - Cos Nano Tech
• Floor runner - Bolon
• Vintage globe pendant light fixtures - provided by the owner
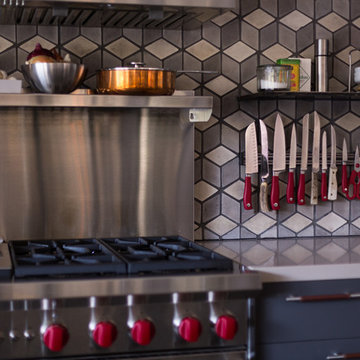
Up Close & Personal
Cette image montre une grande cuisine parallèle vintage avec un évier encastré, un placard à porte plane, des portes de placard grises, une crédence multicolore, un électroménager en acier inoxydable et îlot.
Cette image montre une grande cuisine parallèle vintage avec un évier encastré, un placard à porte plane, des portes de placard grises, une crédence multicolore, un électroménager en acier inoxydable et îlot.
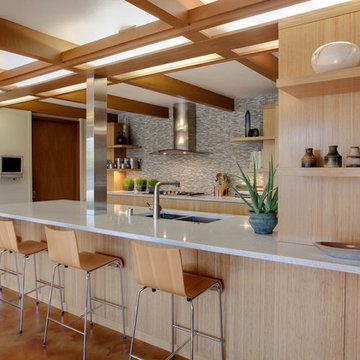
Kitchen space was entirely remodeled with new bamboo cabinetry, tile, appliances and new organization
Inspiration pour une cuisine vintage en bois clair avec un évier 2 bacs, un placard à porte plane et une crédence multicolore.
Inspiration pour une cuisine vintage en bois clair avec un évier 2 bacs, un placard à porte plane et une crédence multicolore.

Architect: Domain Design Architects
Photography: Joe Belcovson Photography
Inspiration pour une grande cuisine ouverte vintage en L et bois brun avec un évier encastré, un placard à porte plane, un plan de travail en quartz modifié, une crédence multicolore, une crédence en carreau de verre, un électroménager en acier inoxydable, îlot, un plan de travail blanc, parquet clair et un sol gris.
Inspiration pour une grande cuisine ouverte vintage en L et bois brun avec un évier encastré, un placard à porte plane, un plan de travail en quartz modifié, une crédence multicolore, une crédence en carreau de verre, un électroménager en acier inoxydable, îlot, un plan de travail blanc, parquet clair et un sol gris.

Ellen Weiss Design works throughout the Seattle area and in many of the communities comprising Seattle's Eastside such as Bellevue, Kirkland, Issaquah, Redmond, Clyde Hill, Medina and Mercer Island.
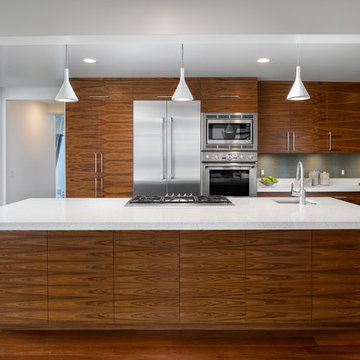
Photography by Tyler J Hogan www.tylerjhogan.com
Idée de décoration pour une grande cuisine américaine vintage en bois brun avec un évier posé, un placard à porte plane, un plan de travail en quartz, une crédence multicolore, un électroménager en acier inoxydable, un sol en bois brun, îlot, un sol marron et un plan de travail blanc.
Idée de décoration pour une grande cuisine américaine vintage en bois brun avec un évier posé, un placard à porte plane, un plan de travail en quartz, une crédence multicolore, un électroménager en acier inoxydable, un sol en bois brun, îlot, un sol marron et un plan de travail blanc.
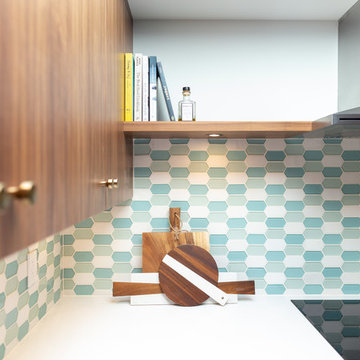
My House Design/Build Team | www.myhousedesignbuild.com | 604-694-6873 | Duy Nguyen Photography -------------------------------------------------------Right from the beginning it was evident that this Coquitlam Renovation was unique. It’s first impression was memorable as immediately after entering the front door, just past the dining table, there was a tree growing in the middle of home! Upon further inspection of the space it became apparent that this home had undergone several alterations during its lifetime... The kitchen was once a space that revealed the home’s layered history. It was evident there had been an addition as the dropped ceiling exposed where garage space had been captured to become part of the kitchen. By re-configuring the layout, we were able to create a gathering area at the peninsula, additional storage space, as well as add a hood fan – something the original space was lacking. Details like the Grand Canal paint colour from Sherwin Williams paired with the vertical grain walnut cabinets create a modern-vintage feel for this kitchen.
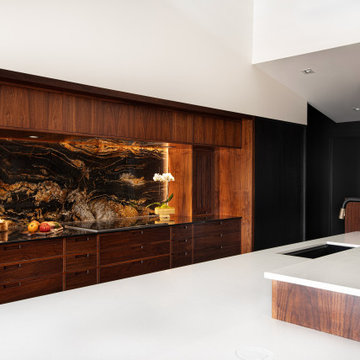
Cette image montre une grande cuisine américaine linéaire et encastrable vintage avec un évier encastré, un placard à porte plane, des portes de placard oranges, un plan de travail en quartz modifié, une crédence multicolore, une crédence en granite, îlot, un plan de travail blanc et un plafond voûté.

Aménagement d'une cuisine parallèle et encastrable rétro fermée et de taille moyenne avec un évier 2 bacs, un placard à porte plane, des portes de placard noires, un plan de travail en béton, une crédence multicolore, une crédence en carreau de porcelaine, un sol en carrelage de céramique, aucun îlot, un sol multicolore et un plan de travail vert.

Robin Stancliff photo credits. This kitchen had a complete transformation, and now it is beautiful, bright, and much
more accessible! To accomplish my goals for this kitchen, I had to completely demolish
the walls surrounding the kitchen, only keeping the attractive exposed load bearing
posts and the HVAC system in place. I also left the existing pony wall, which I turned
into a breakfast area, to keep the electric wiring in place. A challenge that I
encountered was that my client wanted to keep the original Saltillo tile that gives her
home it’s Southwestern flair, while having an updated kitchen with a mid-century
modern aesthetic. Ultimately, the vintage Saltillo tile adds a lot of character and interest
to the new kitchen design. To keep things clean and minimal, all of the countertops are
easy-to-clean white quartz. Since most of the cooking will be done on the new
induction stove in the breakfast area, I added a uniquely textured three-dimensional
backsplash to give a more decorative feel. Since my client wanted the kitchen to be
disability compliant, we put the microwave underneath the counter for easy access and
added ample storage space beneath the counters rather than up high. With a full view
of the surrounding rooms, this new kitchen layout feels very open and accessible. The
crisp white cabinets and wall color is accented by a grey island and updated lighting
throughout. Now, my client has a kitchen that feels open and easy to maintain while
being safe and useful for people with disabilities.
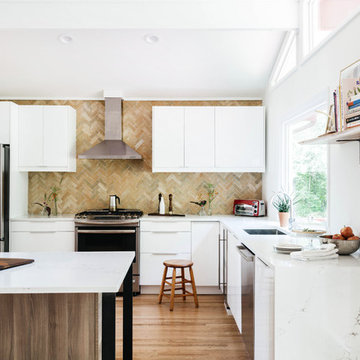
Between the kitchen and dining room there was a wall and we removed it immediately and updated the cabinets, finishes and appliances. To warm what could be a stark white lacquer kitchen, we added terracotta tiles and different wood tones.

This little kitchen didn't even know it could have this much soul. The home of a local Portland Oregon tile artist/manufacturers, we went full retro green in this kitchen remodel.
Schweitzer Creative

Zoom sur la cuisine.
Exemple d'une cuisine ouverte linéaire et encastrable rétro de taille moyenne avec un évier intégré, un placard à porte affleurante, des portes de placard bleues, un plan de travail en terrazzo, une crédence multicolore, sol en béton ciré, un sol gris et un plan de travail multicolore.
Exemple d'une cuisine ouverte linéaire et encastrable rétro de taille moyenne avec un évier intégré, un placard à porte affleurante, des portes de placard bleues, un plan de travail en terrazzo, une crédence multicolore, sol en béton ciré, un sol gris et un plan de travail multicolore.
Idées déco de cuisines rétro avec une crédence multicolore
1