Idées déco de cuisines rétro
Trier par :
Budget
Trier par:Populaires du jour
1 - 20 sur 26 photos

Josh Partee
Inspiration pour une cuisine vintage en L de taille moyenne avec un évier encastré, un placard à porte plane, un plan de travail en quartz modifié, une crédence blanche, une crédence en céramique, un électroménager en acier inoxydable, parquet clair, îlot, un plan de travail blanc, des portes de placard blanches et un sol beige.
Inspiration pour une cuisine vintage en L de taille moyenne avec un évier encastré, un placard à porte plane, un plan de travail en quartz modifié, une crédence blanche, une crédence en céramique, un électroménager en acier inoxydable, parquet clair, îlot, un plan de travail blanc, des portes de placard blanches et un sol beige.

Photography: Ryan Garvin
Idées déco pour une cuisine ouverte rétro en L et bois brun avec parquet clair, îlot, un évier 2 bacs, un placard à porte plane, un plan de travail en bois, une crédence orange, une crédence en brique, un électroménager en acier inoxydable, un sol beige, un plan de travail marron et fenêtre au-dessus de l'évier.
Idées déco pour une cuisine ouverte rétro en L et bois brun avec parquet clair, îlot, un évier 2 bacs, un placard à porte plane, un plan de travail en bois, une crédence orange, une crédence en brique, un électroménager en acier inoxydable, un sol beige, un plan de travail marron et fenêtre au-dessus de l'évier.
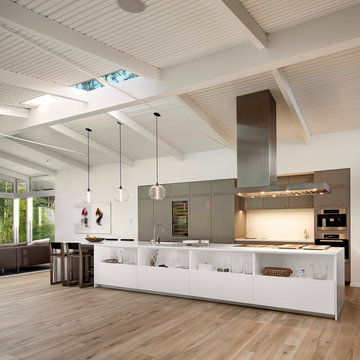
Inspired by DesignARC's Greenworth House, the owners of this 1960's single-story ranch house desired a fresh take on their out-dated, well-worn Montecito residence. Hailing from Toronto Canada, the couple is at ease in urban, loft-like spaces and looked to create a pared-down dwelling that could become their home.
Photo Credit: Jim Bartsch Photography
Trouvez le bon professionnel près de chez vous
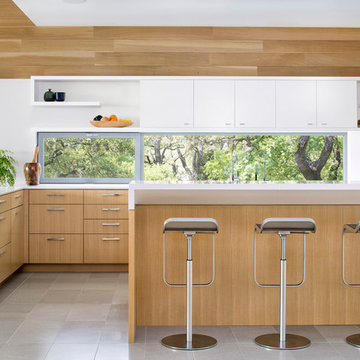
Paul Finkel
Aménagement d'une cuisine bicolore rétro en L et bois clair de taille moyenne avec un placard à porte plane, un plan de travail en surface solide, un sol en carrelage de porcelaine, un sol gris, un plan de travail blanc, fenêtre et fenêtre au-dessus de l'évier.
Aménagement d'une cuisine bicolore rétro en L et bois clair de taille moyenne avec un placard à porte plane, un plan de travail en surface solide, un sol en carrelage de porcelaine, un sol gris, un plan de travail blanc, fenêtre et fenêtre au-dessus de l'évier.

Inspiration pour une cuisine américaine encastrable et bicolore vintage en L et bois brun de taille moyenne avec un évier 1 bac, un placard à porte plane, un plan de travail en quartz, une crédence multicolore, une crédence en céramique, un sol en ardoise, îlot et un sol multicolore.
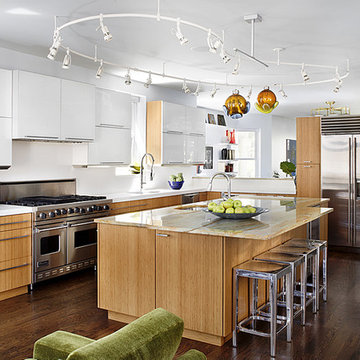
Designer: Ruthie Alan
Kitchen provided by Vesta Chicago
Idées déco pour une cuisine ouverte rétro avec un électroménager en acier inoxydable.
Idées déco pour une cuisine ouverte rétro avec un électroménager en acier inoxydable.
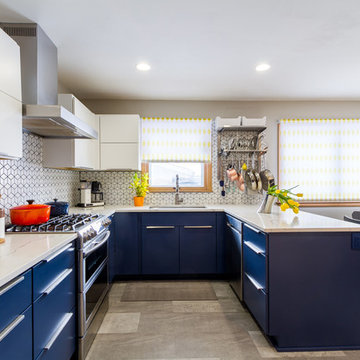
Réalisation d'une cuisine américaine vintage en U de taille moyenne avec un évier encastré, un placard à porte plane, des portes de placard bleues, un plan de travail en quartz modifié, une crédence en céramique, un électroménager en acier inoxydable, une péninsule, un sol gris, un plan de travail blanc, une crédence multicolore, sol en béton ciré et fenêtre au-dessus de l'évier.
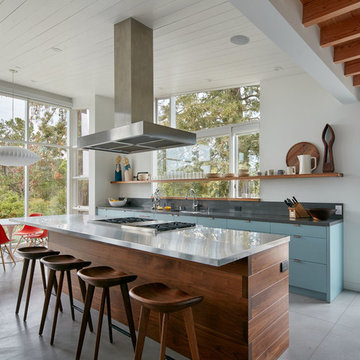
Réalisation d'une cuisine ouverte parallèle et encastrable vintage avec un évier encastré, un placard à porte plane, des portes de placard bleues, un plan de travail en inox, une crédence grise, sol en béton ciré, îlot, un sol gris et un plan de travail gris.
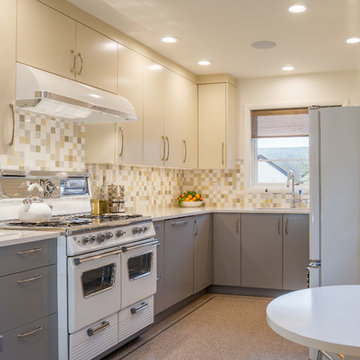
Mid-century Portland home artfully renovated incorporating some modern accoutrements and decorated with Clayhaus Ceramic tile.
Exemple d'une cuisine américaine rétro en U de taille moyenne avec un évier encastré, un placard à porte plane, une crédence multicolore, une crédence en céramique, un électroménager blanc, un sol en linoléum, aucun îlot, un plan de travail en quartz modifié et des portes de placard grises.
Exemple d'une cuisine américaine rétro en U de taille moyenne avec un évier encastré, un placard à porte plane, une crédence multicolore, une crédence en céramique, un électroménager blanc, un sol en linoléum, aucun îlot, un plan de travail en quartz modifié et des portes de placard grises.
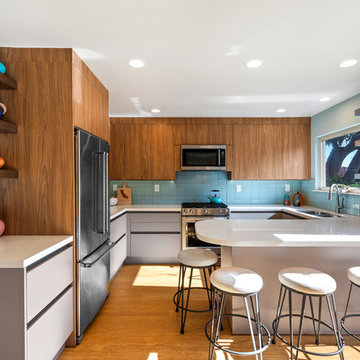
Cette photo montre une cuisine rétro en U et bois brun avec un évier 2 bacs, un placard à porte plane, une crédence bleue, un électroménager en acier inoxydable, un sol en bois brun, une péninsule, un plan de travail blanc et fenêtre au-dessus de l'évier.

Klopf Architecture and Outer space Landscape Architects designed a new warm, modern, open, indoor-outdoor home in Los Altos, California. Inspired by mid-century modern homes but looking for something completely new and custom, the owners, a couple with two children, bought an older ranch style home with the intention of replacing it.
Created on a grid, the house is designed to be at rest with differentiated spaces for activities; living, playing, cooking, dining and a piano space. The low-sloping gable roof over the great room brings a grand feeling to the space. The clerestory windows at the high sloping roof make the grand space light and airy.
Upon entering the house, an open atrium entry in the middle of the house provides light and nature to the great room. The Heath tile wall at the back of the atrium blocks direct view of the rear yard from the entry door for privacy.
The bedrooms, bathrooms, play room and the sitting room are under flat wing-like roofs that balance on either side of the low sloping gable roof of the main space. Large sliding glass panels and pocketing glass doors foster openness to the front and back yards. In the front there is a fenced-in play space connected to the play room, creating an indoor-outdoor play space that could change in use over the years. The play room can also be closed off from the great room with a large pocketing door. In the rear, everything opens up to a deck overlooking a pool where the family can come together outdoors.
Wood siding travels from exterior to interior, accentuating the indoor-outdoor nature of the house. Where the exterior siding doesn’t come inside, a palette of white oak floors, white walls, walnut cabinetry, and dark window frames ties all the spaces together to create a uniform feeling and flow throughout the house. The custom cabinetry matches the minimal joinery of the rest of the house, a trim-less, minimal appearance. Wood siding was mitered in the corners, including where siding meets the interior drywall. Wall materials were held up off the floor with a minimal reveal. This tight detailing gives a sense of cleanliness to the house.
The garage door of the house is completely flush and of the same material as the garage wall, de-emphasizing the garage door and making the street presentation of the house kinder to the neighborhood.
The house is akin to a custom, modern-day Eichler home in many ways. Inspired by mid-century modern homes with today’s materials, approaches, standards, and technologies. The goals were to create an indoor-outdoor home that was energy-efficient, light and flexible for young children to grow. This 3,000 square foot, 3 bedroom, 2.5 bathroom new house is located in Los Altos in the heart of the Silicon Valley.
Klopf Architecture Project Team: John Klopf, AIA, and Chuang-Ming Liu
Landscape Architect: Outer space Landscape Architects
Structural Engineer: ZFA Structural Engineers
Staging: Da Lusso Design
Photography ©2018 Mariko Reed
Location: Los Altos, CA
Year completed: 2017

This mid-century modern was a full restoration back to this home's former glory. The vertical grain fir ceilings were reclaimed, refinished, and reinstalled. The floors were a special epoxy blend to imitate terrazzo floors that were so popular during this period. The quartz countertops waterfall on both ends and the handmade tile accents the backsplash. Reclaimed light fixtures, hardware, and appliances put the finishing touches on this remodel.
Photo credit - Inspiro 8 Studios
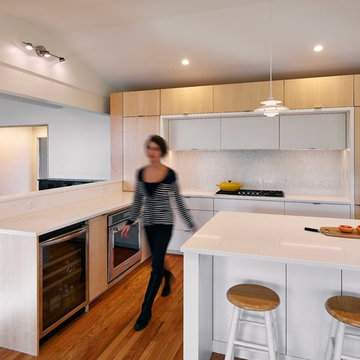
Photo Credit: ©Tom Holdsworth,
A screen porch was added to the side of the interior sitting room, enabling the two spaces to become one. A unique three-panel bi-fold door, separates the indoor-outdoor space; on nice days, plenty of natural ventilation flows through the house. Opening the sunroom, living room and kitchen spaces enables a free dialog between rooms. The kitchen level sits above the sunroom and living room giving it a perch as the heart of the home. Dressed in maple and white, the cabinet color palette is in sync with the subtle value and warmth of nature. The cooktop wall was designed as a piece of furniture; the maple cabinets frame the inserted white cabinet wall. The subtle mosaic backsplash with a hint of green, represents a delicate leaf.
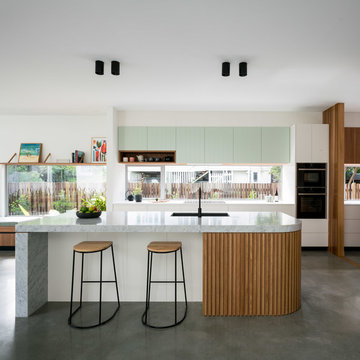
Angus Martin
Idée de décoration pour une cuisine ouverte parallèle et bicolore vintage avec un évier 1 bac, un placard à porte plane, des portes de placard blanches, fenêtre, sol en béton ciré, îlot, un sol gris et un plan de travail gris.
Idée de décoration pour une cuisine ouverte parallèle et bicolore vintage avec un évier 1 bac, un placard à porte plane, des portes de placard blanches, fenêtre, sol en béton ciré, îlot, un sol gris et un plan de travail gris.
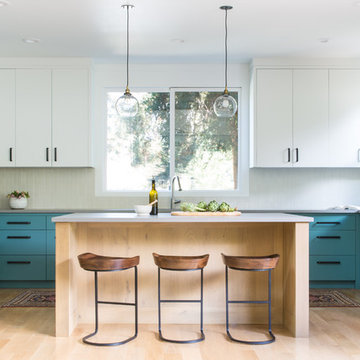
Inspiration pour une cuisine vintage en U de taille moyenne avec un placard à porte plane, des portes de placard turquoises, une crédence blanche, îlot, un électroménager en acier inoxydable, parquet clair, un sol beige, un plan de travail gris et fenêtre au-dessus de l'évier.
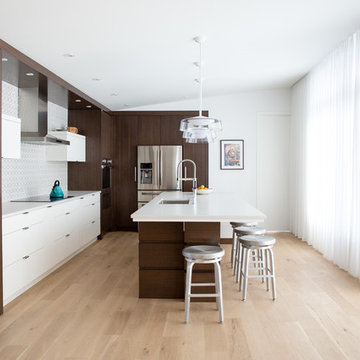
Open concept kitchen with large island
Réalisation d'une cuisine vintage avec un évier encastré, un placard à porte plane, des portes de placard blanches, une crédence multicolore, un électroménager en acier inoxydable, parquet clair, îlot, un sol beige et un plan de travail blanc.
Réalisation d'une cuisine vintage avec un évier encastré, un placard à porte plane, des portes de placard blanches, une crédence multicolore, un électroménager en acier inoxydable, parquet clair, îlot, un sol beige et un plan de travail blanc.

Jean Bai, Konstrukt Photo
Cette image montre une cuisine vintage en bois brun avec un évier encastré, un placard à porte plane, un plan de travail en quartz modifié, un électroménager en acier inoxydable, un sol en vinyl, îlot, un plan de travail blanc et un sol blanc.
Cette image montre une cuisine vintage en bois brun avec un évier encastré, un placard à porte plane, un plan de travail en quartz modifié, un électroménager en acier inoxydable, un sol en vinyl, îlot, un plan de travail blanc et un sol blanc.
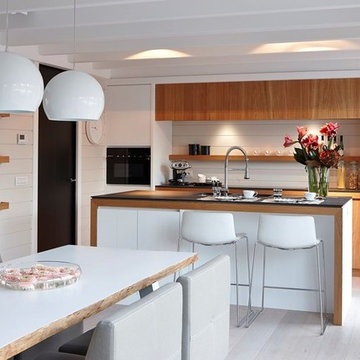
Réalisation d'une grande cuisine américaine parallèle vintage en bois brun avec un placard à porte plane, un électroménager en acier inoxydable, parquet clair et îlot.
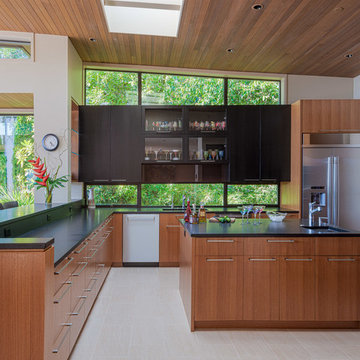
Exemple d'une cuisine rétro en bois brun avec un évier encastré, un placard à porte plane, fenêtre, un électroménager en acier inoxydable, îlot, un sol beige, plan de travail noir et fenêtre au-dessus de l'évier.
Idées déco de cuisines rétro
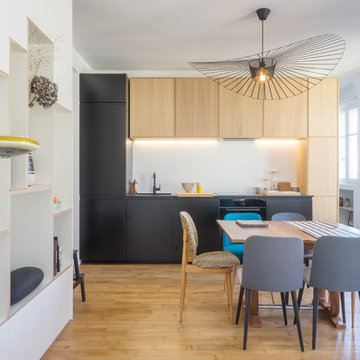
BAM - Because Architecture Matters
Cette photo montre une petite cuisine américaine linéaire, encastrable et bicolore rétro avec un évier encastré, une crédence blanche, un placard à porte plane, des portes de placard noires, un sol en bois brun, aucun îlot et un sol marron.
Cette photo montre une petite cuisine américaine linéaire, encastrable et bicolore rétro avec un évier encastré, une crédence blanche, un placard à porte plane, des portes de placard noires, un sol en bois brun, aucun îlot et un sol marron.
1